Kitchen with Light Wood Cabinets Ideas
Refine by:
Budget
Sort by:Popular Today
161 - 180 of 77,032 photos
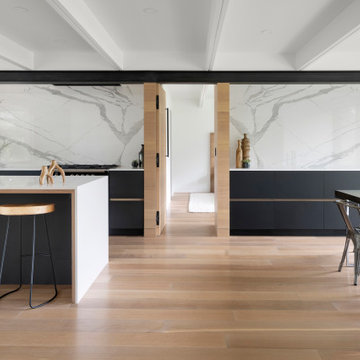
Example of a 1960s light wood floor kitchen design in Minneapolis with flat-panel cabinets, light wood cabinets, marble countertops, white backsplash, marble backsplash, paneled appliances and white countertops
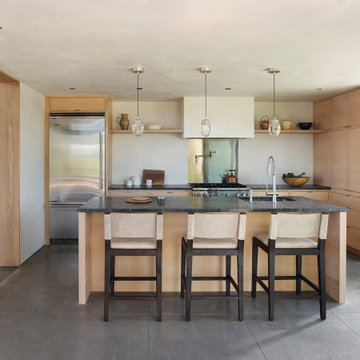
Initially designed as a bachelor's Sonoma weekend getaway, The Fan House features glass and steel garage-style doors that take advantage of the verdant 40-acre hilltop property. With the addition of a wife and children, the secondary residence's interiors needed to change. Ann Lowengart Interiors created a family-friendly environment while adhering to the homeowner's preference for streamlined silhouettes. In the open living-dining room, a neutral color palette and contemporary furnishings showcase the modern architecture and stunning views. A separate guest house provides a respite for visiting urban dwellers.

Clive door style is shown with Cobblestone stain on Walnut.
Mid-sized transitional l-shaped medium tone wood floor, brown floor and tray ceiling eat-in kitchen photo in Chicago with an undermount sink, flat-panel cabinets, light wood cabinets, beige backsplash, stainless steel appliances, an island and beige countertops
Mid-sized transitional l-shaped medium tone wood floor, brown floor and tray ceiling eat-in kitchen photo in Chicago with an undermount sink, flat-panel cabinets, light wood cabinets, beige backsplash, stainless steel appliances, an island and beige countertops
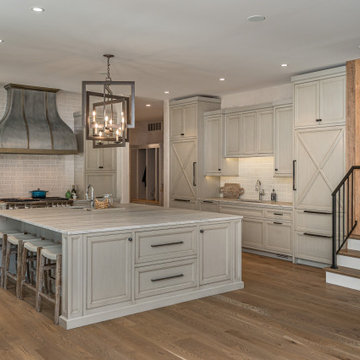
Transitional u-shaped medium tone wood floor and brown floor open concept kitchen photo in St Louis with an undermount sink, recessed-panel cabinets, light wood cabinets, marble countertops, gray backsplash, subway tile backsplash, paneled appliances, an island and multicolored countertops

940sf interior and exterior remodel of the rear unit of a duplex. By reorganizing on-site parking and re-positioning openings a greater sense of privacy was created for both units. In addition it provided a new entryway for the rear unit. A modified first floor layout improves natural daylight and connections to new outdoor patios.
(c) Eric Staudenmaier

Large minimalist light wood floor and yellow floor eat-in kitchen photo in San Francisco with a drop-in sink, flat-panel cabinets, light wood cabinets, gray backsplash, glass tile backsplash, stainless steel appliances, an island and white countertops
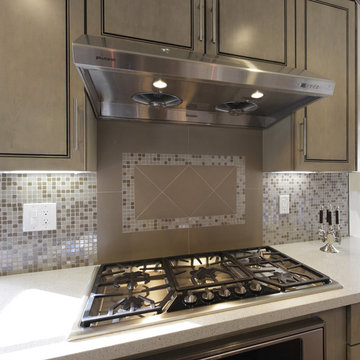
De Anza Interior
Inspiration for a mid-sized transitional l-shaped medium tone wood floor and brown floor eat-in kitchen remodel in San Francisco with an undermount sink, light wood cabinets, quartz countertops, beige backsplash, stainless steel appliances, an island, raised-panel cabinets, mosaic tile backsplash and beige countertops
Inspiration for a mid-sized transitional l-shaped medium tone wood floor and brown floor eat-in kitchen remodel in San Francisco with an undermount sink, light wood cabinets, quartz countertops, beige backsplash, stainless steel appliances, an island, raised-panel cabinets, mosaic tile backsplash and beige countertops

Open kitchen, dining, living
Open concept kitchen - mid-sized 1950s l-shaped light wood floor and exposed beam open concept kitchen idea in Austin with a single-bowl sink, flat-panel cabinets, light wood cabinets, quartz countertops, white backsplash, porcelain backsplash, stainless steel appliances, an island and multicolored countertops
Open concept kitchen - mid-sized 1950s l-shaped light wood floor and exposed beam open concept kitchen idea in Austin with a single-bowl sink, flat-panel cabinets, light wood cabinets, quartz countertops, white backsplash, porcelain backsplash, stainless steel appliances, an island and multicolored countertops
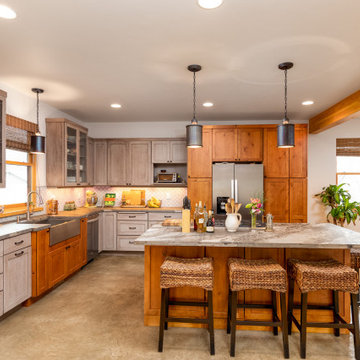
Inspiration for a transitional l-shaped concrete floor and gray floor kitchen remodel in Portland with a farmhouse sink, shaker cabinets, light wood cabinets, white backsplash, stainless steel appliances, an island and gray countertops
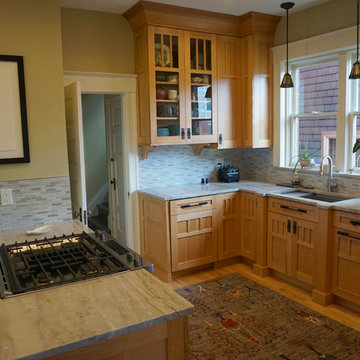
Eat-in kitchen - mid-sized transitional u-shaped light wood floor and brown floor eat-in kitchen idea in Salt Lake City with an undermount sink, shaker cabinets, light wood cabinets, quartzite countertops, white backsplash, matchstick tile backsplash, stainless steel appliances, a peninsula and white countertops
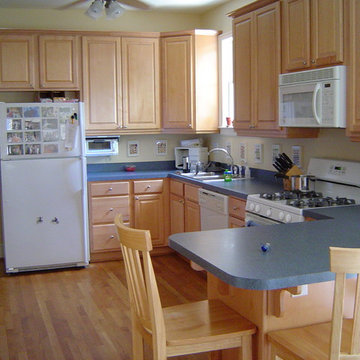
Open kitchen for creating meals.
(c) Lisa Stacholy
Mid-sized elegant u-shaped medium tone wood floor eat-in kitchen photo in Atlanta with a double-bowl sink, raised-panel cabinets, light wood cabinets, laminate countertops, yellow backsplash, white appliances and a peninsula
Mid-sized elegant u-shaped medium tone wood floor eat-in kitchen photo in Atlanta with a double-bowl sink, raised-panel cabinets, light wood cabinets, laminate countertops, yellow backsplash, white appliances and a peninsula
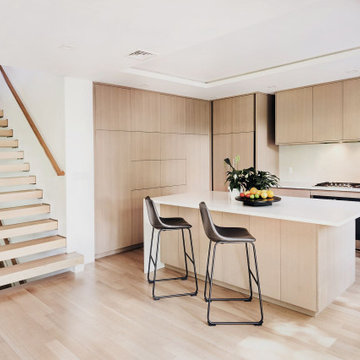
Kitchen - large contemporary u-shaped light wood floor and beige floor kitchen idea in New York with an undermount sink, flat-panel cabinets, light wood cabinets, quartz countertops, white backsplash, quartz backsplash, paneled appliances, an island and white countertops

The kitchen features a dramatic island with seating for 6+ people.
Inspiration for a large contemporary l-shaped light wood floor and beige floor eat-in kitchen remodel in Los Angeles with flat-panel cabinets, light wood cabinets, stainless steel appliances, an island and gray backsplash
Inspiration for a large contemporary l-shaped light wood floor and beige floor eat-in kitchen remodel in Los Angeles with flat-panel cabinets, light wood cabinets, stainless steel appliances, an island and gray backsplash
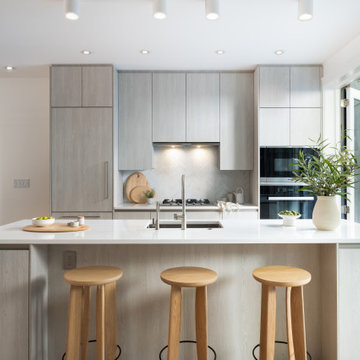
WAY in White Pickled Oak Matrix
Example of a trendy light wood floor kitchen design in DC Metro with a farmhouse sink, flat-panel cabinets, light wood cabinets, white backsplash, stainless steel appliances, an island and white countertops
Example of a trendy light wood floor kitchen design in DC Metro with a farmhouse sink, flat-panel cabinets, light wood cabinets, white backsplash, stainless steel appliances, an island and white countertops
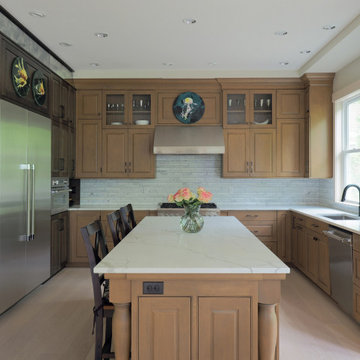
This home belongs to a family of a famous artist, it was a great pleasure and a challenge to work with her, as her perception of color and a desire for preciseness of details are quite admirable. The owner wanted neutral yet stately, highly detailed yet not busy, hard working yet easy to maintain kitchen.
We've developed custom finishes for the cabinetry, provided very disciplined rhythm in the design, used unusual materials (such as antiqued mirror) in the details, used high end appliances to help with the desired understated luxury perception of the home.
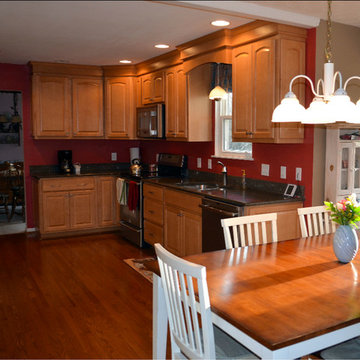
Removed dropped ceiling, added 36" wall cabinets, crown above the cabinets, dark granite tops.
Example of a classic l-shaped medium tone wood floor open concept kitchen design in Cincinnati with a double-bowl sink, raised-panel cabinets, light wood cabinets, granite countertops and stainless steel appliances
Example of a classic l-shaped medium tone wood floor open concept kitchen design in Cincinnati with a double-bowl sink, raised-panel cabinets, light wood cabinets, granite countertops and stainless steel appliances
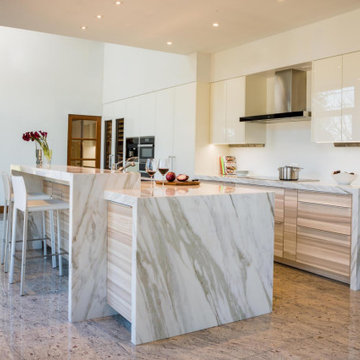
Inspiration for a contemporary galley gray floor kitchen remodel in DC Metro with flat-panel cabinets, light wood cabinets, an island and white countertops

Mike Kaskel Photography
Mid-sized trendy u-shaped kitchen photo in San Francisco with an undermount sink, flat-panel cabinets, light wood cabinets, quartz countertops, blue backsplash, glass tile backsplash, stainless steel appliances, white countertops and a peninsula
Mid-sized trendy u-shaped kitchen photo in San Francisco with an undermount sink, flat-panel cabinets, light wood cabinets, quartz countertops, blue backsplash, glass tile backsplash, stainless steel appliances, white countertops and a peninsula
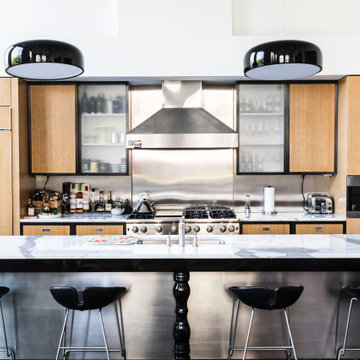
Kitchen Renovation for a busy family of 4. Rift Cut White Oak cabinets, black lacquer lighting, and turned counter legs add warmth and character to this spacious open kitchen setting.
Kitchen with Light Wood Cabinets Ideas
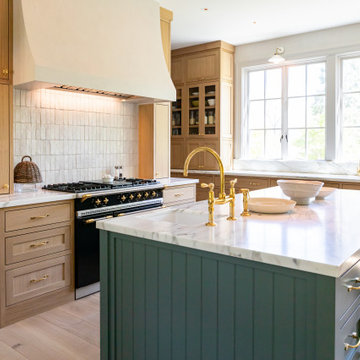
Example of a large transitional kitchen design in San Francisco with flat-panel cabinets, light wood cabinets, marble countertops and an island
9





