Kitchen with Limestone Countertops and an Island Ideas
Refine by:
Budget
Sort by:Popular Today
41 - 60 of 3,513 photos
Item 1 of 3
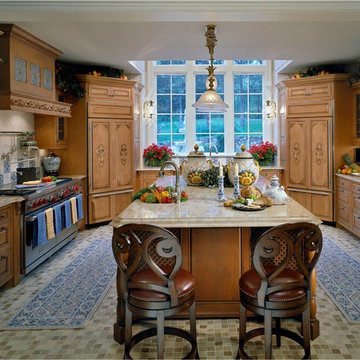
Inspiration for a large timeless u-shaped open concept kitchen remodel in Bridgeport with raised-panel cabinets, medium tone wood cabinets, paneled appliances, a farmhouse sink, limestone countertops, blue backsplash, ceramic backsplash and an island
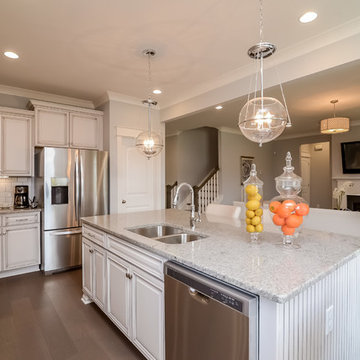
Houselens.com
Example of a mid-sized trendy l-shaped dark wood floor eat-in kitchen design in Nashville with a double-bowl sink, beaded inset cabinets, distressed cabinets, limestone countertops, white backsplash, subway tile backsplash, stainless steel appliances and an island
Example of a mid-sized trendy l-shaped dark wood floor eat-in kitchen design in Nashville with a double-bowl sink, beaded inset cabinets, distressed cabinets, limestone countertops, white backsplash, subway tile backsplash, stainless steel appliances and an island
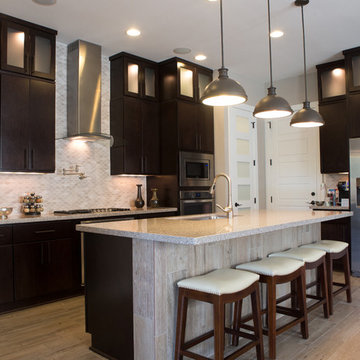
Inspiration for a large contemporary l-shaped light wood floor and brown floor enclosed kitchen remodel in Austin with an undermount sink, flat-panel cabinets, dark wood cabinets, limestone countertops, beige backsplash, mosaic tile backsplash, stainless steel appliances, an island and beige countertops
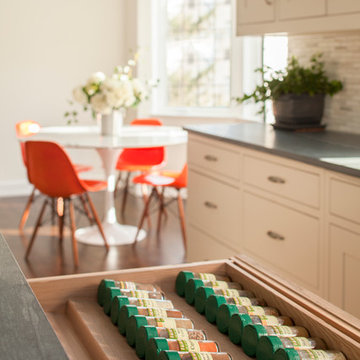
A spacious Tudor Revival in Lower Westchester was revamped with an open floor plan and large kitchen with breakfast area and counter seating. The leafy view on the range wall was preserved with a series of large leaded glass windows by LePage. Wire brushed quarter sawn oak cabinetry in custom stain lends the space warmth and old world character. Kitchen design and custom cabinetry by Studio Dearborn. Architect Ned Stoll, Stoll and Stoll. Pietra Cardosa limestone counters by Rye Marble and Stone. Appliances by Wolf and Subzero; range hood by Best. Cabinetry color: Benjamin Moore Brushed Aluminum. Hardware by Schaub & Company. Stools by Arteriors Home. Shell chairs with dowel base, Modernica. Photography Neil Landino.
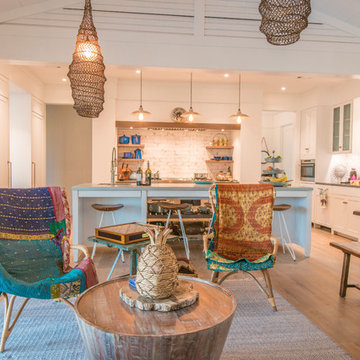
Open concept kitchen - mid-sized coastal u-shaped light wood floor and beige floor open concept kitchen idea in Tampa with shaker cabinets, white cabinets, limestone countertops, white backsplash, subway tile backsplash, paneled appliances, an island, gray countertops and an integrated sink
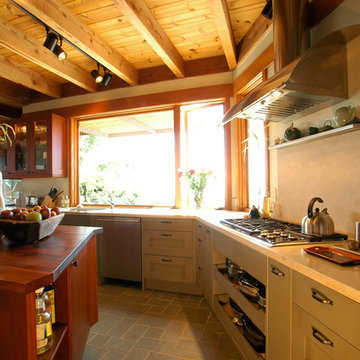
Kitchen Studio Monterey, Inc.
Mid-sized eclectic u-shaped ceramic tile open concept kitchen photo in San Francisco with an undermount sink, flat-panel cabinets, medium tone wood cabinets, limestone countertops, beige backsplash, stone slab backsplash, stainless steel appliances and an island
Mid-sized eclectic u-shaped ceramic tile open concept kitchen photo in San Francisco with an undermount sink, flat-panel cabinets, medium tone wood cabinets, limestone countertops, beige backsplash, stone slab backsplash, stainless steel appliances and an island
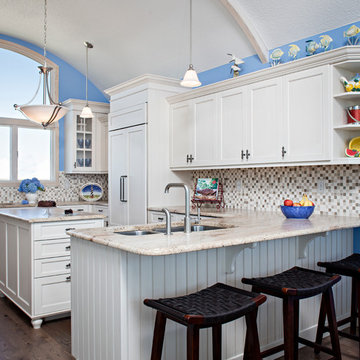
Brookhaven "Edgemont Recessed" custom cabinetry with framed drawer heads and bead board paneling at the raised breakfast bar in a Vintage Nordic White finish. "White Spring" Leathered Granite.
Photo: John Martinelli
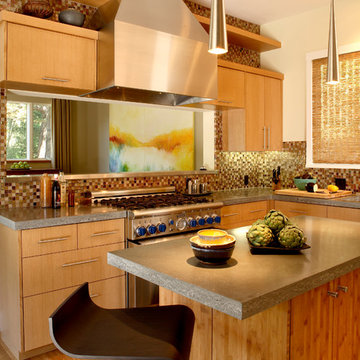
Inspiration for a mid-sized contemporary l-shaped medium tone wood floor and brown floor open concept kitchen remodel in San Francisco with flat-panel cabinets, medium tone wood cabinets, multicolored backsplash, mosaic tile backsplash, stainless steel appliances, an island, an undermount sink and limestone countertops
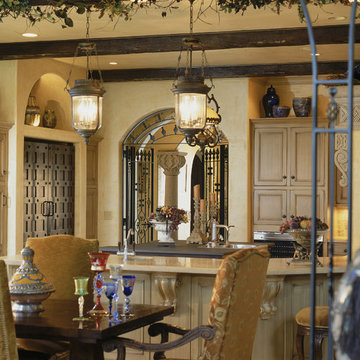
Morris County, NJ - Mediterranean - Kitchen Designed by Bart Lidsky of The Hammer and Nail, Inc.
Photography by Peter Rymwid
http://thehammerandnail.com/
#BartLidsky #HNdesigns #KitchenDesign
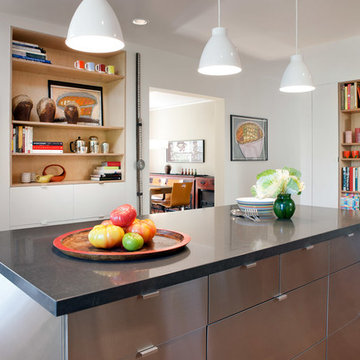
Inspiration for a large contemporary single-wall light wood floor and brown floor enclosed kitchen remodel in San Francisco with an undermount sink, flat-panel cabinets, stainless steel cabinets, limestone countertops, metallic backsplash, metal backsplash, stainless steel appliances and an island
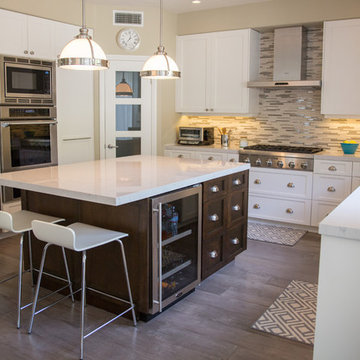
Contemporary home in Carmel Valley is looking Simply Stunning after this complete remodeling project. Using a sure-fire combination of neutral toned paint colors, grey wood floors and white cabinets we personalized the space by adding a pop of color in accessories, re-using sentimental art pieces and finishing it off with a little sparkle from elegant light fixtures and reflective materials.
www.insatndreamhome.com
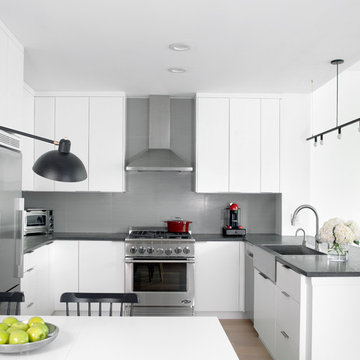
Inspiration for a large modern u-shaped light wood floor open concept kitchen remodel in New York with a farmhouse sink, flat-panel cabinets, white cabinets, limestone countertops, gray backsplash, porcelain backsplash, stainless steel appliances and an island
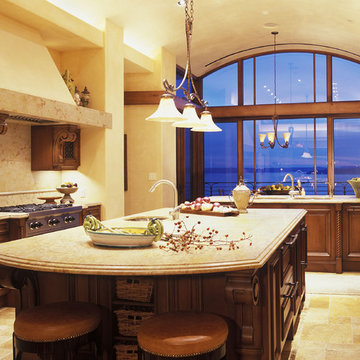
Designed by Greif Architects
Photographs by Ed Sozinho
Example of a large trendy u-shaped travertine floor and beige floor kitchen design in Seattle with an undermount sink, raised-panel cabinets, dark wood cabinets, limestone countertops, beige backsplash, travertine backsplash, stainless steel appliances and an island
Example of a large trendy u-shaped travertine floor and beige floor kitchen design in Seattle with an undermount sink, raised-panel cabinets, dark wood cabinets, limestone countertops, beige backsplash, travertine backsplash, stainless steel appliances and an island
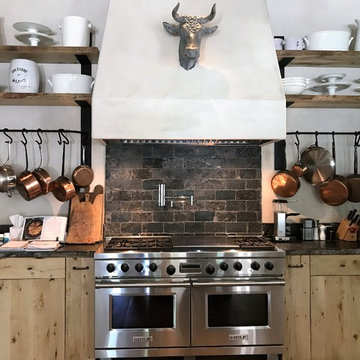
Transitional l-shaped light wood floor open concept kitchen photo in Houston with a single-bowl sink, flat-panel cabinets, light wood cabinets, stainless steel appliances, an island and limestone countertops
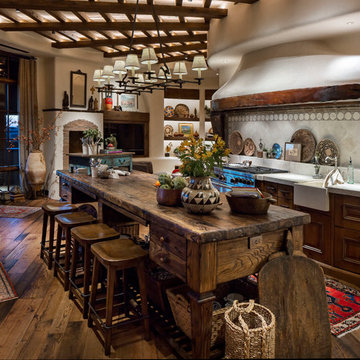
Example of a large southwest galley medium tone wood floor and brown floor eat-in kitchen design in Phoenix with a farmhouse sink, recessed-panel cabinets, medium tone wood cabinets, limestone countertops, white backsplash, mosaic tile backsplash, stainless steel appliances and an island
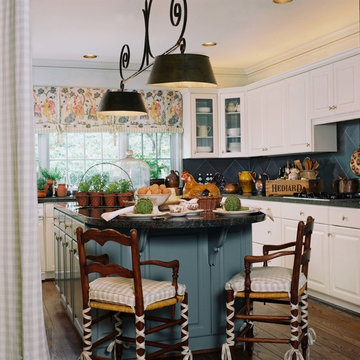
Inspiration for a mid-sized timeless l-shaped dark wood floor eat-in kitchen remodel in Houston with ceramic backsplash, an island, a drop-in sink, raised-panel cabinets, white cabinets, limestone countertops, blue backsplash and stainless steel appliances
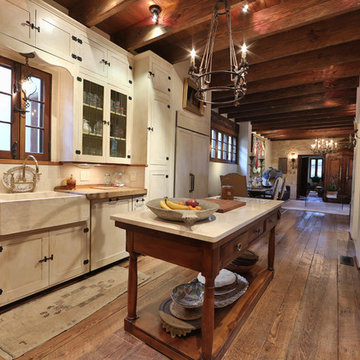
Inspiration for a mid-sized rustic single-wall medium tone wood floor and brown floor open concept kitchen remodel in Austin with a farmhouse sink, shaker cabinets, white cabinets, an island, limestone countertops, multicolored backsplash, ceramic backsplash and white appliances
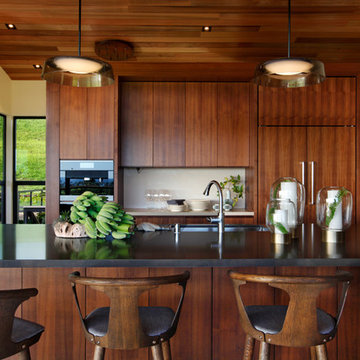
Greg Blore
Example of a mid-sized island style kitchen design in Denver with an undermount sink, flat-panel cabinets, limestone countertops, paneled appliances, an island, black countertops and dark wood cabinets
Example of a mid-sized island style kitchen design in Denver with an undermount sink, flat-panel cabinets, limestone countertops, paneled appliances, an island, black countertops and dark wood cabinets
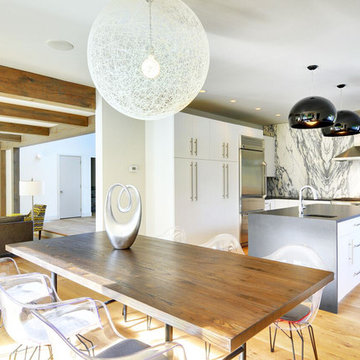
Eat-in kitchen - large u-shaped light wood floor eat-in kitchen idea in Burlington with an undermount sink, flat-panel cabinets, white cabinets, limestone countertops, white backsplash, marble backsplash, stainless steel appliances and an island
Kitchen with Limestone Countertops and an Island Ideas
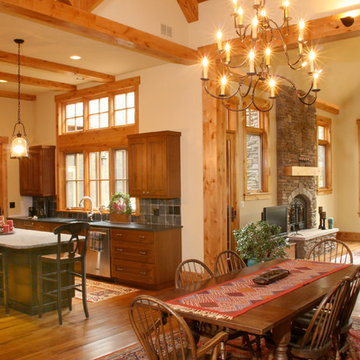
Although much of the home is single story, the ceilings are high -- allowing for large windows, natural light, sweeping views, and a feeling of openness.
3





