Kitchen with Limestone Countertops and an Island Ideas
Refine by:
Budget
Sort by:Popular Today
101 - 120 of 3,513 photos
Item 1 of 3
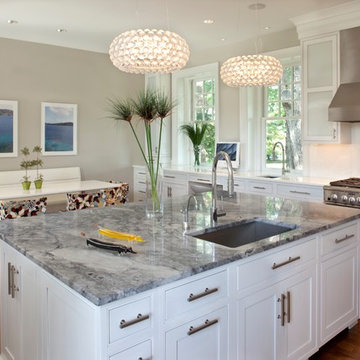
Woodharbor Custom Cabinetry
Eat-in kitchen - mid-sized transitional medium tone wood floor and brown floor eat-in kitchen idea in Miami with an undermount sink, shaker cabinets, white cabinets, limestone countertops, white backsplash, stainless steel appliances, an island and gray countertops
Eat-in kitchen - mid-sized transitional medium tone wood floor and brown floor eat-in kitchen idea in Miami with an undermount sink, shaker cabinets, white cabinets, limestone countertops, white backsplash, stainless steel appliances, an island and gray countertops
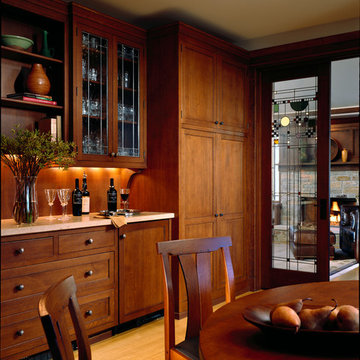
A remodel of a small home, we were excited that the owners wanted to stay true to the character of an Arts & Crafts style. An aesthetic movement in history, the Arts & Crafts approach to design is a timeless statement, making this our favorite aspect of the project. Mirrored in the execution of the kitchen design is the mindset of showcasing the craftsmanship of decorative design and the appreciation of simple lines and quality construction. This kitchen sings of an architectural vibe, yet does not take away from the welcoming nature of the layout.
Project specs: Wolf range and Sub Zero refrigerator, Limestone counter tops, douglas fir floor, quarter sawn oak cabinets from Quality Custom Cabinetry, The table features a custom hand forged iron base, the embellishment is simple in this kitchen design, with well placed subtle detailing that match the style period.
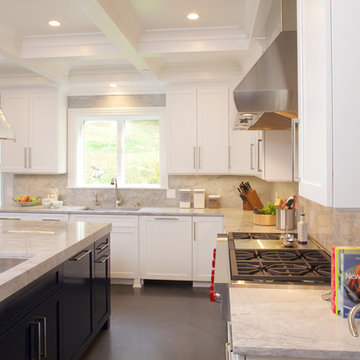
New kitchen with island, stone countertops and stone backsplash, with new coffered ceiling and concrete epoxy flooring.
Example of a large transitional concrete floor and gray floor eat-in kitchen design in New York with an undermount sink, shaker cabinets, white cabinets, limestone countertops, beige backsplash, stainless steel appliances and an island
Example of a large transitional concrete floor and gray floor eat-in kitchen design in New York with an undermount sink, shaker cabinets, white cabinets, limestone countertops, beige backsplash, stainless steel appliances and an island
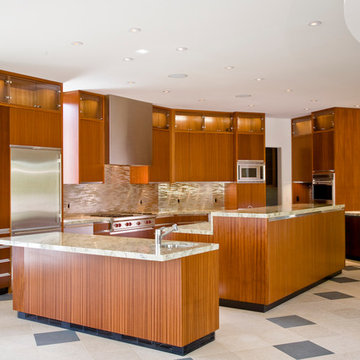
Eat-in kitchen - large contemporary galley travertine floor and beige floor eat-in kitchen idea in Salt Lake City with an undermount sink, flat-panel cabinets, medium tone wood cabinets, limestone countertops, metallic backsplash, metal backsplash, stainless steel appliances and an island
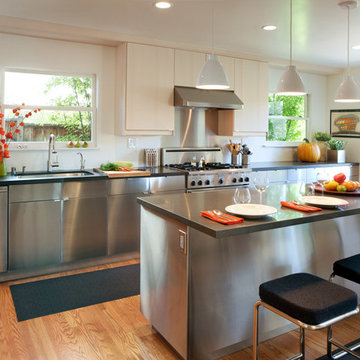
Inspiration for a large contemporary single-wall light wood floor and brown floor enclosed kitchen remodel in San Francisco with an undermount sink, flat-panel cabinets, stainless steel cabinets, limestone countertops, metallic backsplash, metal backsplash, stainless steel appliances and an island
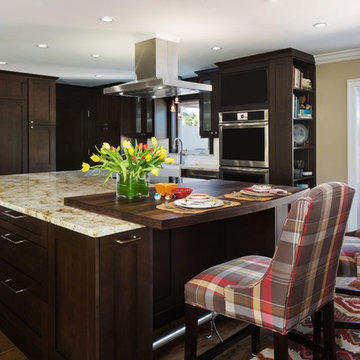
Example of a mid-sized transitional l-shaped medium tone wood floor eat-in kitchen design in Miami with a farmhouse sink, shaker cabinets, dark wood cabinets, limestone countertops, white backsplash, ceramic backsplash, stainless steel appliances and an island
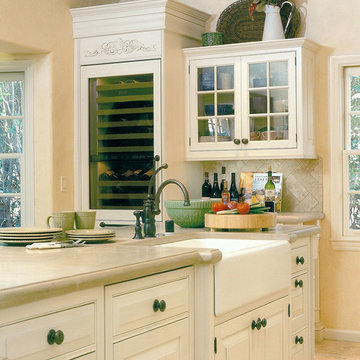
This is the second of three separate home remodels San Luis Kitchen provided for this client. We went for a refined elegant style using Wood-Mode cabinetry in an inset doorstyle with a vintage white finish. The kitchen features a built-in refrigerator, a wide roll-out shelf pantry, wood hood, wine refrigerator with carved trim details, refrigerated drawers, rope moulding, and large stacked crown. Also note the island with abundant display storage and turned post details. A monochromatic decorating scheme was employed throughout. You can see a display with similar styling at San Luis Kitchen's showroom.
Wood-Mode Fine Custom Cabinetry
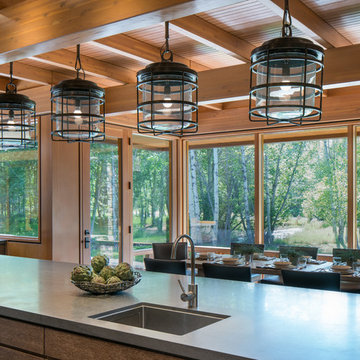
Josh Wells, for Sun Valley Magazine Fall 2016
Inspiration for a large modern kitchen remodel in Other with a farmhouse sink, flat-panel cabinets, dark wood cabinets, limestone countertops, gray backsplash, stainless steel appliances and an island
Inspiration for a large modern kitchen remodel in Other with a farmhouse sink, flat-panel cabinets, dark wood cabinets, limestone countertops, gray backsplash, stainless steel appliances and an island
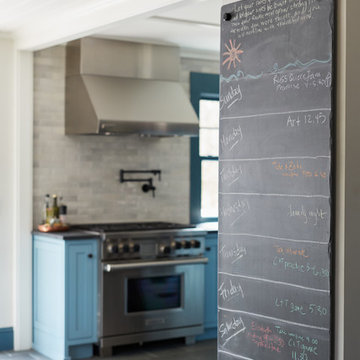
Mid-sized farmhouse single-wall slate floor and gray floor eat-in kitchen photo in Boston with recessed-panel cabinets, blue cabinets, limestone countertops, gray backsplash, stainless steel appliances and an island
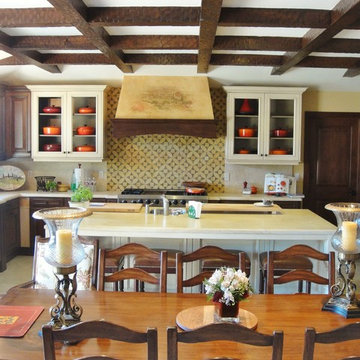
Inspiration for a mid-sized timeless u-shaped porcelain tile eat-in kitchen remodel in San Diego with an undermount sink, beaded inset cabinets, medium tone wood cabinets, limestone countertops, yellow backsplash, mosaic tile backsplash, paneled appliances and an island
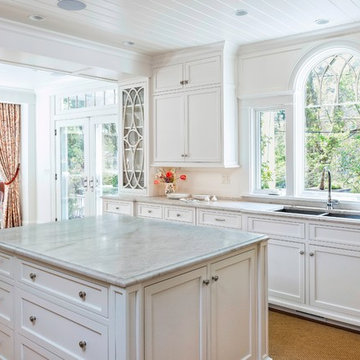
Mary Parker Architectural Photography
Example of a large classic l-shaped medium tone wood floor eat-in kitchen design in DC Metro with an undermount sink, beaded inset cabinets, white cabinets, limestone countertops, white backsplash and an island
Example of a large classic l-shaped medium tone wood floor eat-in kitchen design in DC Metro with an undermount sink, beaded inset cabinets, white cabinets, limestone countertops, white backsplash and an island
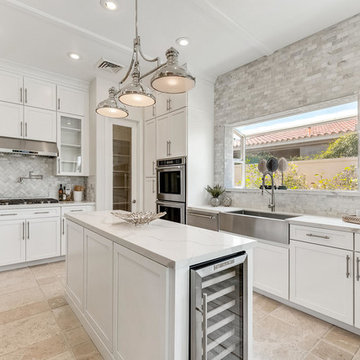
Mid-sized transitional limestone floor and beige floor eat-in kitchen photo in Las Vegas with a farmhouse sink, shaker cabinets, white cabinets, limestone countertops, gray backsplash, marble backsplash, stainless steel appliances and an island
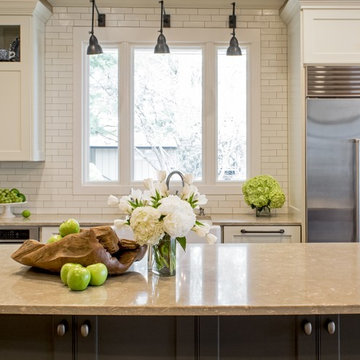
What could be better than views of a fresh blue lake right outside the window while you're cooking and entertaining family and friends! Removing an awkward wall from a prior renovation opened this kitchen and filled it with bright light and lake views. Enlarging the sink window and moving it over about 18" provided additional views of the lake making dish duty a pleasure. Three lights or wall sconces above the sink provide plenty of light.
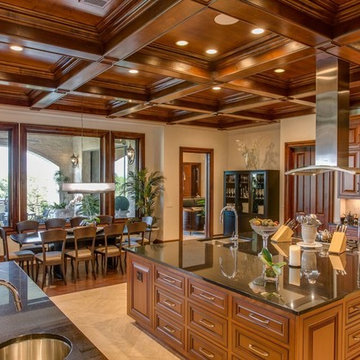
Fourwalls Photography.com, Lynne Sargent, President & CEO of Lynne Sargent Design Solution, LLC
Example of a huge classic u-shaped ceramic tile and beige floor eat-in kitchen design in Austin with an undermount sink, raised-panel cabinets, dark wood cabinets, limestone countertops, beige backsplash, ceramic backsplash, stainless steel appliances and an island
Example of a huge classic u-shaped ceramic tile and beige floor eat-in kitchen design in Austin with an undermount sink, raised-panel cabinets, dark wood cabinets, limestone countertops, beige backsplash, ceramic backsplash, stainless steel appliances and an island
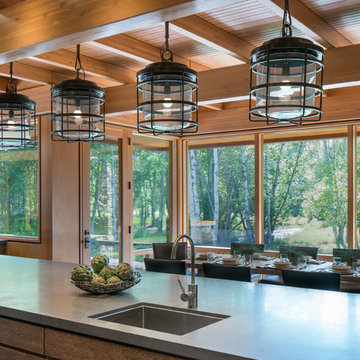
Josh Wells Sun Valley Photo
Minimalist eat-in kitchen photo in Other with a farmhouse sink, flat-panel cabinets, dark wood cabinets, limestone countertops, gray backsplash, stainless steel appliances and an island
Minimalist eat-in kitchen photo in Other with a farmhouse sink, flat-panel cabinets, dark wood cabinets, limestone countertops, gray backsplash, stainless steel appliances and an island
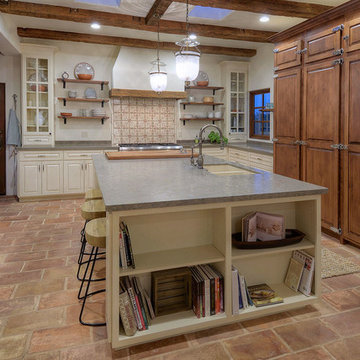
The kitchen features large built-in refrigeration units concealed by monumental custom millwork, a generous island with stone countertop and bar seating, and reclaimed terra cotta floor tiles.
Design Principal: Gene Kniaz, Spiral Architects; General Contractor: Brian Recher, Resolute Builders
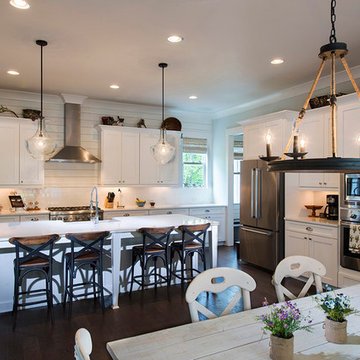
Modern style with farmhouse inspirations.
Example of a mid-sized farmhouse l-shaped dark wood floor eat-in kitchen design in Atlanta with a farmhouse sink, recessed-panel cabinets, white cabinets, white backsplash, ceramic backsplash, stainless steel appliances, an island and limestone countertops
Example of a mid-sized farmhouse l-shaped dark wood floor eat-in kitchen design in Atlanta with a farmhouse sink, recessed-panel cabinets, white cabinets, white backsplash, ceramic backsplash, stainless steel appliances, an island and limestone countertops
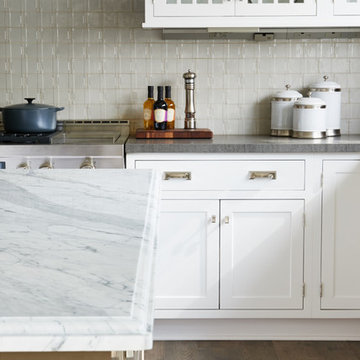
From the Pasadena Showcase House 2015 Main Kitchen featuring Walker Zanger Robert A. M. Stern Collection Otto in Oxford Gloss, Basaltina slab on the counters, Statuary Grigio on the island counters and Nature on the floor.
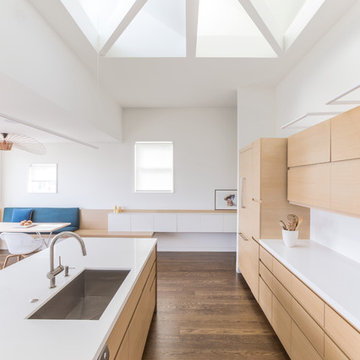
This Noe Valley whole-house renovation maximizes natural light and features sculptural details. A new wall of full-height windows and doors allows for stunning views of downtown San Francisco. A dynamic skylight creates shifting shadows across the neutral palette of bleached oak cabinetry, white stone and silicone bronze. In order to avoid the clutter of an open plan the kitchen is intentionally outfitted with minimal hardware, integrated appliances and furniture grade cabinetry and detailing. The white range hood offers subtle geometric interest, leading the eyes upwards towards the skylight. This light-filled space is the center of the home.
Architecture by Tierney Conner Design Studio
Photography by David Duncan Livingston
Kitchen with Limestone Countertops and an Island Ideas
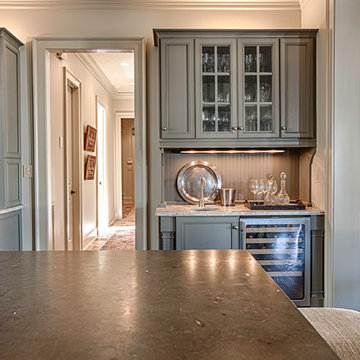
The wet bar has a beadboard backsplash, 24" Sub-Zero under cabinet wine cooler, round bar sink, LED task lighting and an icemaker.
Photography: Lance Holloway
6





