Kitchen with Limestone Countertops and an Island Ideas
Refine by:
Budget
Sort by:Popular Today
61 - 80 of 3,513 photos
Item 1 of 3
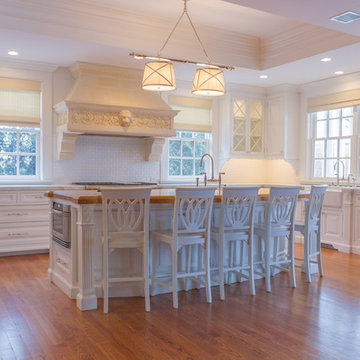
Rhett Youngberg, RCCM, Inc.
Inspiration for a huge timeless u-shaped eat-in kitchen remodel in New York with a farmhouse sink, white cabinets, limestone countertops, white backsplash, subway tile backsplash, stainless steel appliances and an island
Inspiration for a huge timeless u-shaped eat-in kitchen remodel in New York with a farmhouse sink, white cabinets, limestone countertops, white backsplash, subway tile backsplash, stainless steel appliances and an island
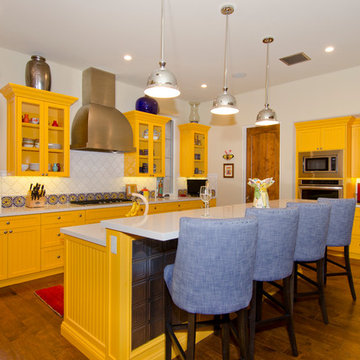
Christopher Vialpando, http://chrisvialpando.com
Mid-sized southwest u-shaped medium tone wood floor and brown floor open concept kitchen photo in Phoenix with an undermount sink, recessed-panel cabinets, yellow cabinets, limestone countertops, white backsplash, stainless steel appliances, ceramic backsplash, an island and white countertops
Mid-sized southwest u-shaped medium tone wood floor and brown floor open concept kitchen photo in Phoenix with an undermount sink, recessed-panel cabinets, yellow cabinets, limestone countertops, white backsplash, stainless steel appliances, ceramic backsplash, an island and white countertops
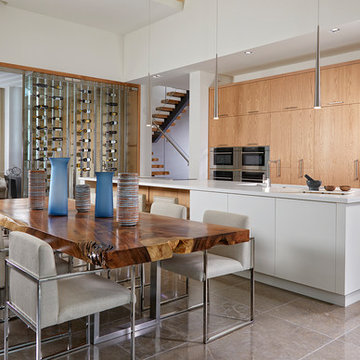
This contemporary home in Naples, FL incorporates beautiful natural textures and stones. The palette creates a warm and inviting space to relax and recline!
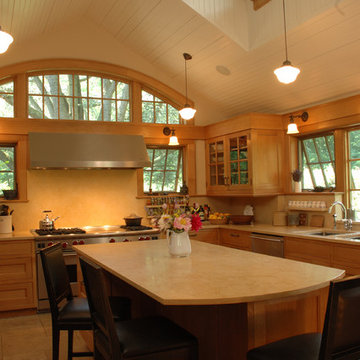
Mark Samu
Inspiration for a large timeless u-shaped travertine floor and beige floor open concept kitchen remodel in New York with an undermount sink, flat-panel cabinets, medium tone wood cabinets, limestone countertops, stone slab backsplash, paneled appliances, an island, beige backsplash and beige countertops
Inspiration for a large timeless u-shaped travertine floor and beige floor open concept kitchen remodel in New York with an undermount sink, flat-panel cabinets, medium tone wood cabinets, limestone countertops, stone slab backsplash, paneled appliances, an island, beige backsplash and beige countertops
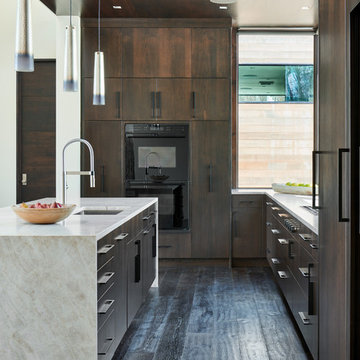
Kitchen by Ellis Design |
Dallas & Harris Photography
Inspiration for a mid-sized modern u-shaped dark wood floor and brown floor open concept kitchen remodel in Denver with an undermount sink, flat-panel cabinets, dark wood cabinets, an island, limestone countertops, paneled appliances and white countertops
Inspiration for a mid-sized modern u-shaped dark wood floor and brown floor open concept kitchen remodel in Denver with an undermount sink, flat-panel cabinets, dark wood cabinets, an island, limestone countertops, paneled appliances and white countertops
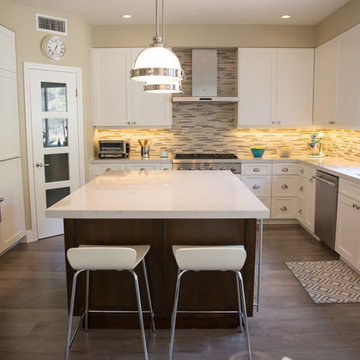
Contemporary home in Carmel Valley is looking Simply Stunning after this complete remodeling project. Using a sure-fire combination of neutral toned paint colors, grey wood floors and white cabinets we personalized the space by adding a pop of color in accessories, re-using sentimental art pieces and finishing it off with a little sparkle from elegant light fixtures and reflective materials.
www.insatndreamhome.com
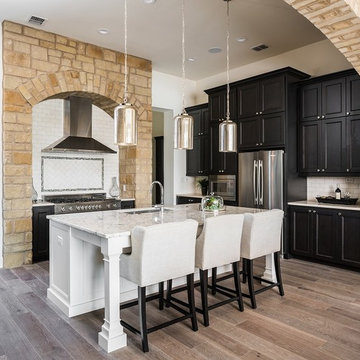
Example of a mid-sized transitional l-shaped medium tone wood floor open concept kitchen design in Austin with an undermount sink, shaker cabinets, black cabinets, limestone countertops, white backsplash, subway tile backsplash, stainless steel appliances and an island
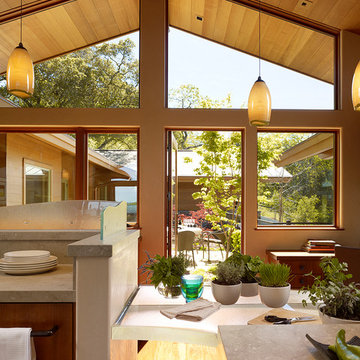
Portola Valley hillside family sanctuary with custom cast glass table made from a local glass artist serves as a pass through to the breakfast/potegere garden outside of the kitchen. The varying heights of the walls and surfaces support optimal ergonomics for the function of each element.
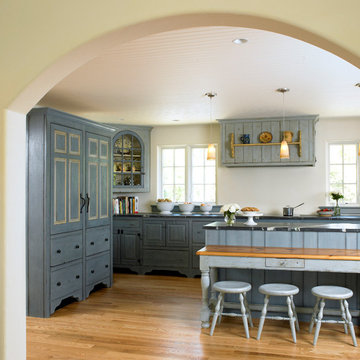
Gridley+Graves Photographers
Large elegant single-wall light wood floor eat-in kitchen photo in Philadelphia with a single-bowl sink, glass-front cabinets, blue cabinets, limestone countertops, white backsplash, stainless steel appliances and an island
Large elegant single-wall light wood floor eat-in kitchen photo in Philadelphia with a single-bowl sink, glass-front cabinets, blue cabinets, limestone countertops, white backsplash, stainless steel appliances and an island
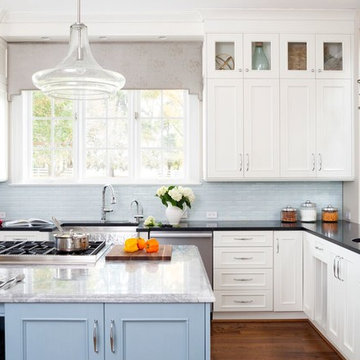
Example of a mid-sized transitional l-shaped medium tone wood floor open concept kitchen design in DC Metro with a farmhouse sink, beaded inset cabinets, white cabinets, limestone countertops, blue backsplash, matchstick tile backsplash, stainless steel appliances and an island
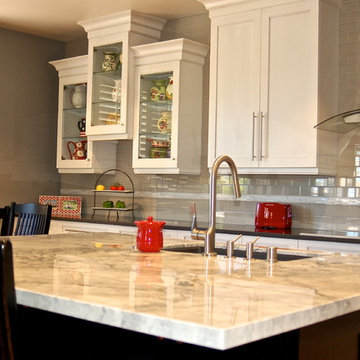
Eat-in kitchen - large transitional l-shaped light wood floor eat-in kitchen idea in San Diego with gray backsplash, glass tile backsplash, stainless steel appliances, an island, an undermount sink, shaker cabinets, white cabinets and limestone countertops
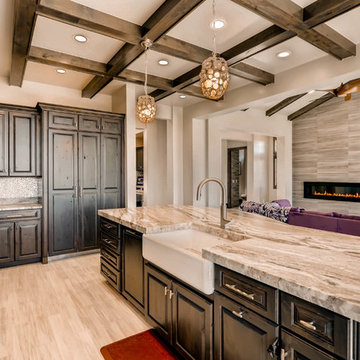
Inspiration for a large transitional u-shaped porcelain tile and beige floor eat-in kitchen remodel in Denver with a farmhouse sink, raised-panel cabinets, dark wood cabinets, limestone countertops, metallic backsplash, mosaic tile backsplash, stainless steel appliances, an island and beige countertops
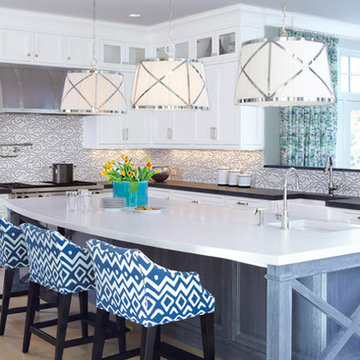
At the heart of the home is the state-of-the-art handcrafted custom kitchen with oversized island, 2” thick countertops, custom ribbed hood and top appliances from Wolf, Subzero and Bosch. Exquisite attention to detail is evident from the classic “X” design element found in both the driftwood stained island and the glass cabinet fronts to the exciting custom designed inlaid mosaic backsplash. The breakfast area opens to an expansive bluestone patio for outdoor dining, featuring a stone BBQ kitchen, sitting walls and outdoor fireplace anchored with a large fieldstone boulder found on the property during the excavation.
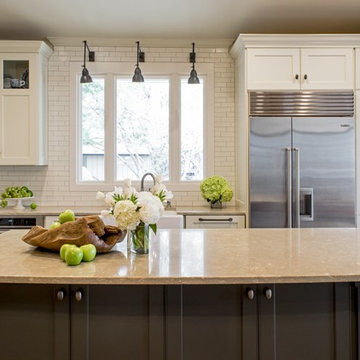
What could be better than views of a fresh blue lake right outside the window while you're cooking and entertaining family and friends! Removing an awkward wall from a prior renovation opened this kitchen and filled it with bright light and lake views. Enlarging the sink window and moving it over about 18" provided additional views of the lake making dish duty a pleasure.
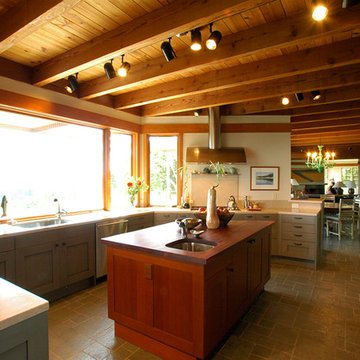
Kitchen Studio Monterey, Inc.
Mid-sized eclectic u-shaped ceramic tile open concept kitchen photo in San Francisco with an undermount sink, flat-panel cabinets, medium tone wood cabinets, limestone countertops, beige backsplash, stone slab backsplash, stainless steel appliances and an island
Mid-sized eclectic u-shaped ceramic tile open concept kitchen photo in San Francisco with an undermount sink, flat-panel cabinets, medium tone wood cabinets, limestone countertops, beige backsplash, stone slab backsplash, stainless steel appliances and an island
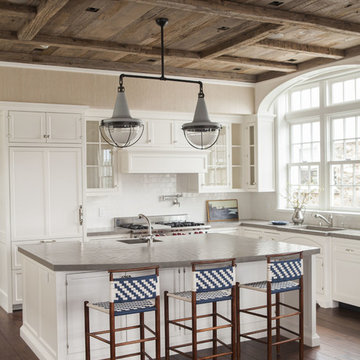
Neil Landino
Kitchen - traditional dark wood floor and brown floor kitchen idea in Dallas with a single-bowl sink, beaded inset cabinets, white cabinets, limestone countertops, white backsplash, ceramic backsplash, stainless steel appliances, an island and gray countertops
Kitchen - traditional dark wood floor and brown floor kitchen idea in Dallas with a single-bowl sink, beaded inset cabinets, white cabinets, limestone countertops, white backsplash, ceramic backsplash, stainless steel appliances, an island and gray countertops
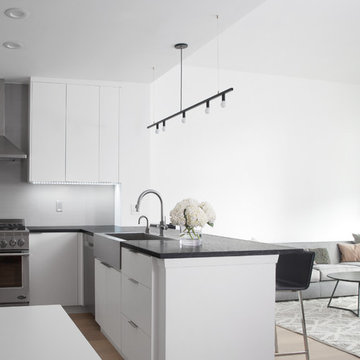
Large minimalist u-shaped light wood floor open concept kitchen photo in New York with a farmhouse sink, flat-panel cabinets, white cabinets, limestone countertops, gray backsplash, porcelain backsplash, stainless steel appliances and an island
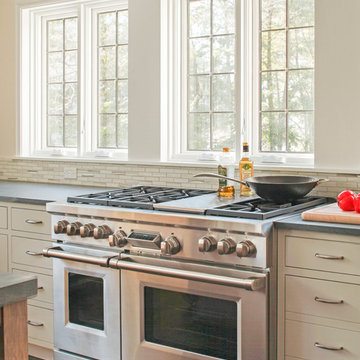
A spacious Tudor Revival in Lower Westchester was revamped with an open floor plan and large kitchen with breakfast area and counter seating. The leafy view on the range wall was preserved with a series of large leaded glass windows by LePage. Wire brushed quarter sawn oak cabinetry in custom stain lends the space warmth and old world character. Kitchen design and custom cabinetry by Studio Dearborn. Architect Ned Stoll, Stoll and Stoll. Pietra Cardosa limestone counters by Rye Marble and Stone. Appliances by Wolf and Subzero; range hood by Best. Cabinetry color: Benjamin Moore Brushed Aluminum. Hardware by Schaub & Company. Stools by Arteriors Home. Shell chairs with dowel base, Modernica. Photography Neil Landino.
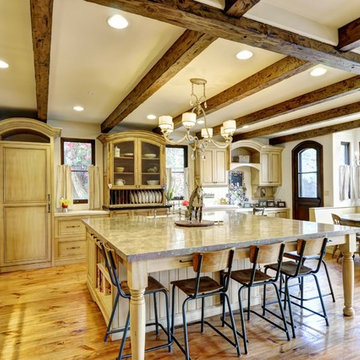
Example of a large mountain style u-shaped light wood floor open concept kitchen design in Los Angeles with a farmhouse sink, beaded inset cabinets, distressed cabinets, limestone countertops, black appliances and an island
Kitchen with Limestone Countertops and an Island Ideas
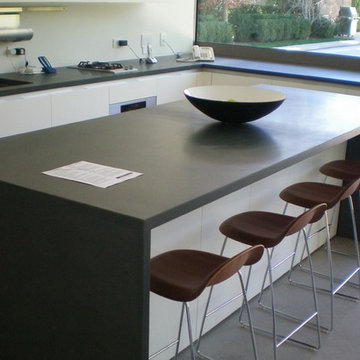
2inch blue stone honed finished kitchen countertop.
Eat-in kitchen - mid-sized modern l-shaped eat-in kitchen idea in Los Angeles with an island and limestone countertops
Eat-in kitchen - mid-sized modern l-shaped eat-in kitchen idea in Los Angeles with an island and limestone countertops
4





