Kitchen with Louvered Cabinets and an Island Ideas
Refine by:
Budget
Sort by:Popular Today
21 - 40 of 1,597 photos
Item 1 of 3
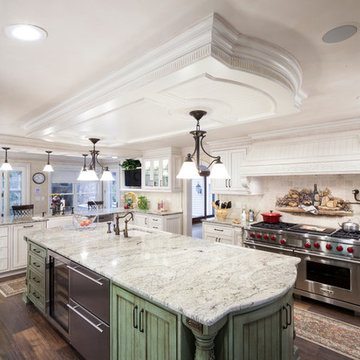
Example of a classic medium tone wood floor kitchen design in New York with an undermount sink, louvered cabinets, white cabinets, beige backsplash, stainless steel appliances and an island
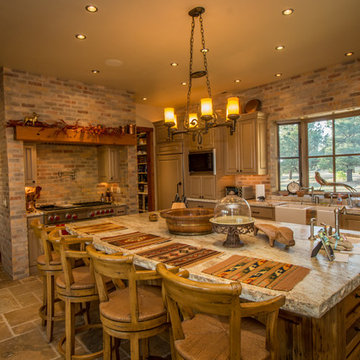
Huge mountain style travertine floor eat-in kitchen photo in Denver with a farmhouse sink, distressed cabinets, granite countertops, stainless steel appliances, an island, louvered cabinets, red backsplash and stone tile backsplash
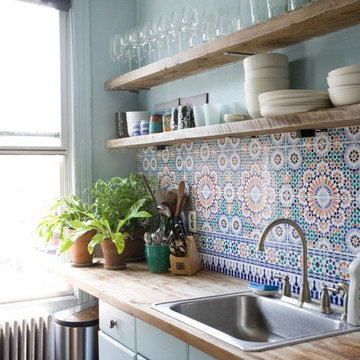
Multi colored patterned backsplash for this kitchen was created with our handmade cement tiled.
Inspiration for a mid-sized timeless single-wall cement tile floor enclosed kitchen remodel in Miami with a drop-in sink, louvered cabinets, gray cabinets, wood countertops, multicolored backsplash, cement tile backsplash, stainless steel appliances and an island
Inspiration for a mid-sized timeless single-wall cement tile floor enclosed kitchen remodel in Miami with a drop-in sink, louvered cabinets, gray cabinets, wood countertops, multicolored backsplash, cement tile backsplash, stainless steel appliances and an island
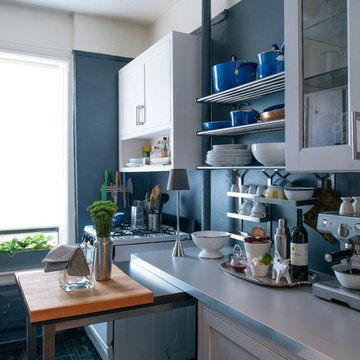
Example of a small trendy l-shaped enclosed kitchen design in Philadelphia with louvered cabinets and an island
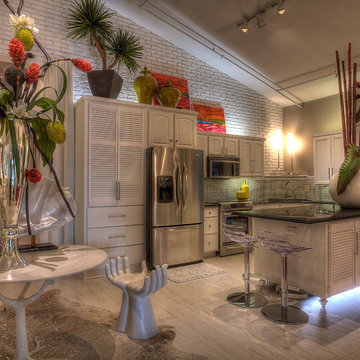
The Design Firm
Eat-in kitchen - contemporary u-shaped painted wood floor eat-in kitchen idea in Houston with an undermount sink, louvered cabinets, white cabinets, granite countertops, glass tile backsplash, stainless steel appliances and an island
Eat-in kitchen - contemporary u-shaped painted wood floor eat-in kitchen idea in Houston with an undermount sink, louvered cabinets, white cabinets, granite countertops, glass tile backsplash, stainless steel appliances and an island
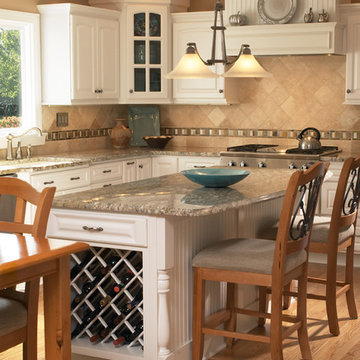
Eat-in kitchen - mid-sized traditional l-shaped medium tone wood floor and brown floor eat-in kitchen idea in New York with an undermount sink, louvered cabinets, white cabinets, granite countertops, beige backsplash, ceramic backsplash, stainless steel appliances and an island
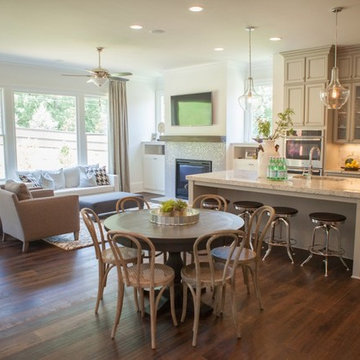
Inspiration for a large timeless single-wall dark wood floor eat-in kitchen remodel in Atlanta with a farmhouse sink, louvered cabinets, light wood cabinets, marble countertops, beige backsplash, ceramic backsplash, stainless steel appliances and an island
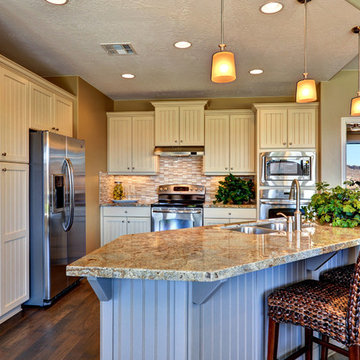
SunRiver St. George's Aspirations is a 1,726 square foot open floor plan. The layout includes 2 bedrooms, 2 bath, an office, and a 3 car garage.
Photo credit: Danny Lee
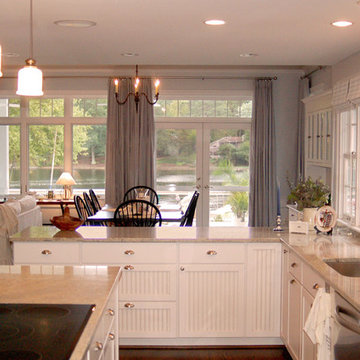
Eat-in kitchen - mid-sized traditional u-shaped dark wood floor and brown floor eat-in kitchen idea in DC Metro with an undermount sink, louvered cabinets, white cabinets, quartzite countertops, stainless steel appliances and an island
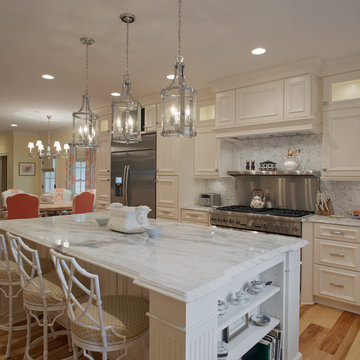
Atlantic Archives Inc. / Richard Leo Johnson
Paragon Custom Construction LLC
Example of a large trendy l-shaped medium tone wood floor eat-in kitchen design in Charleston with an undermount sink, louvered cabinets, white cabinets, granite countertops, gray backsplash, mosaic tile backsplash, stainless steel appliances and an island
Example of a large trendy l-shaped medium tone wood floor eat-in kitchen design in Charleston with an undermount sink, louvered cabinets, white cabinets, granite countertops, gray backsplash, mosaic tile backsplash, stainless steel appliances and an island
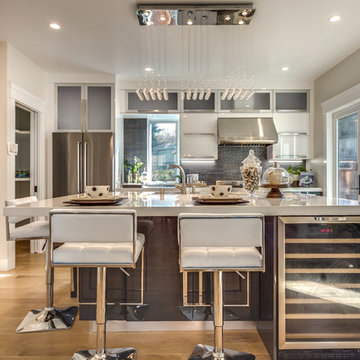
Mid-sized trendy single-wall light wood floor open concept kitchen photo in Other with louvered cabinets, an island, gray cabinets, solid surface countertops, metallic backsplash, metal backsplash, stainless steel appliances and a drop-in sink
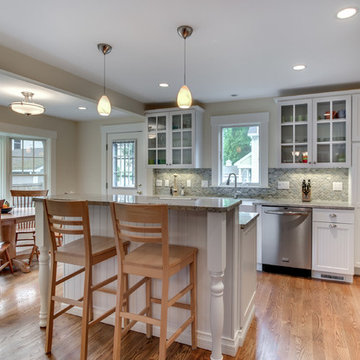
Eat-in kitchen - mid-sized traditional l-shaped eat-in kitchen idea in Boston with a farmhouse sink, louvered cabinets, white cabinets, granite countertops, multicolored backsplash, subway tile backsplash, stainless steel appliances and an island
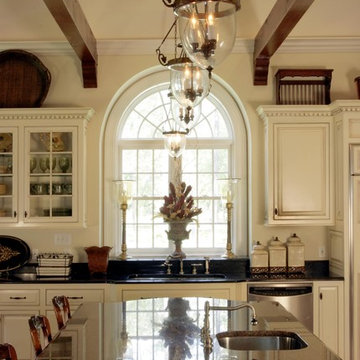
Paragon Custom Construction LLC
Example of a large classic l-shaped dark wood floor eat-in kitchen design in Charleston with an undermount sink, louvered cabinets, white cabinets, granite countertops, white backsplash, subway tile backsplash, stainless steel appliances and an island
Example of a large classic l-shaped dark wood floor eat-in kitchen design in Charleston with an undermount sink, louvered cabinets, white cabinets, granite countertops, white backsplash, subway tile backsplash, stainless steel appliances and an island
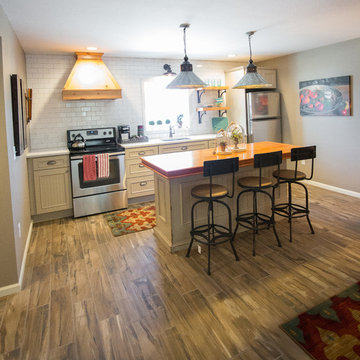
Dura Supreme Cabinets
Julie Sahr Photography - Bricelyn, MN
Mid-sized farmhouse single-wall porcelain tile and brown floor eat-in kitchen photo in Other with white backsplash, subway tile backsplash, stainless steel appliances, an island, an undermount sink, louvered cabinets, beige cabinets and solid surface countertops
Mid-sized farmhouse single-wall porcelain tile and brown floor eat-in kitchen photo in Other with white backsplash, subway tile backsplash, stainless steel appliances, an island, an undermount sink, louvered cabinets, beige cabinets and solid surface countertops
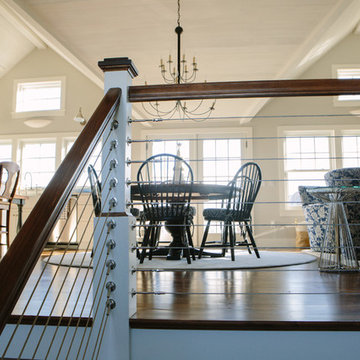
Open concept kitchen - large coastal l-shaped dark wood floor open concept kitchen idea in Providence with a farmhouse sink, louvered cabinets, white cabinets, solid surface countertops, white backsplash, stainless steel appliances and an island
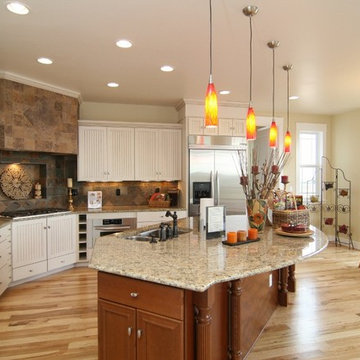
Mid-sized arts and crafts l-shaped light wood floor and beige floor eat-in kitchen photo in Other with a double-bowl sink, louvered cabinets, white cabinets, granite countertops, beige backsplash, ceramic backsplash, stainless steel appliances and an island
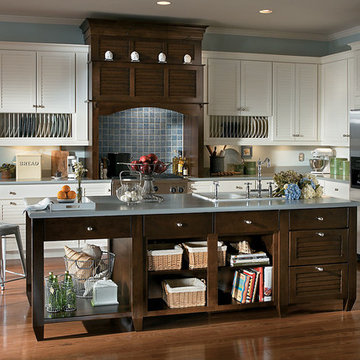
SCHULER CABINETRY
Key Largo maple Divinity;
island and range area shown in knotty alder Walnut
With a louvered window look, the Key Largo style brings the nostalgia of a tropical vacation getaway into any room of the home. The combination of finishes and open areas for display or storage bring easy-going charm to this kitchen. The additional height and finish of the matching range hood adds drama and focus to the space.
#Lowes Moreno Valley
www.schulercabinetry.com/
www.Lowes.Com/KitchenandBath
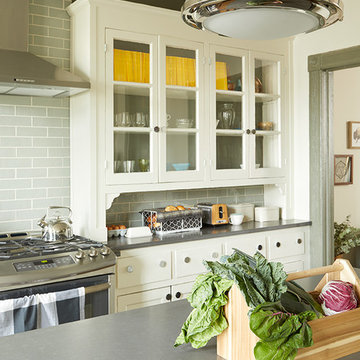
Photos by Emily Gilbert
Mid-sized cottage galley dark wood floor and brown floor eat-in kitchen photo in New York with a farmhouse sink, ceramic backsplash, an island, louvered cabinets, beige cabinets, laminate countertops, gray backsplash and stainless steel appliances
Mid-sized cottage galley dark wood floor and brown floor eat-in kitchen photo in New York with a farmhouse sink, ceramic backsplash, an island, louvered cabinets, beige cabinets, laminate countertops, gray backsplash and stainless steel appliances
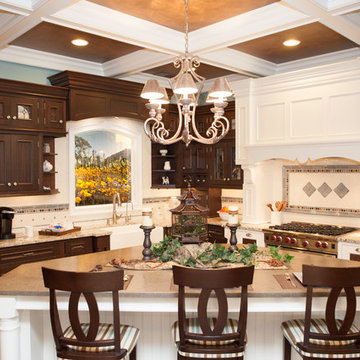
Open concept kitchen - mid-sized traditional l-shaped medium tone wood floor open concept kitchen idea in Chicago with dark wood cabinets, stainless steel appliances, an island, a farmhouse sink, louvered cabinets and multicolored backsplash
Kitchen with Louvered Cabinets and an Island Ideas
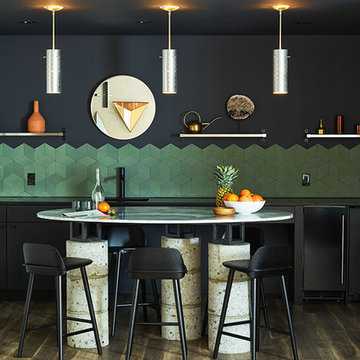
Inspiration for a small contemporary single-wall medium tone wood floor and brown floor open concept kitchen remodel in New York with an undermount sink, louvered cabinets, black cabinets, soapstone countertops, green backsplash, ceramic backsplash, stainless steel appliances, an island and black countertops
2





