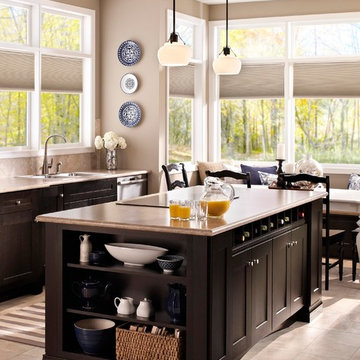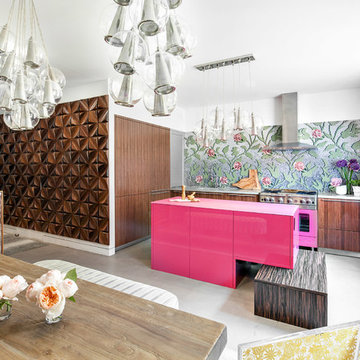Kitchen with Medium Tone Wood Cabinets and Colored Appliances Ideas
Refine by:
Budget
Sort by:Popular Today
41 - 60 of 1,028 photos
Item 1 of 3
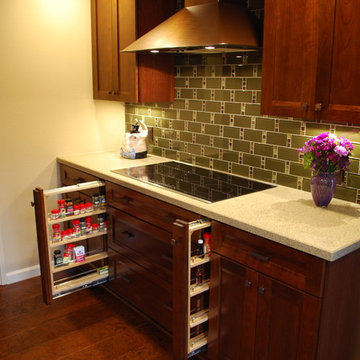
Designer: Maura Eastwood
Example of a minimalist dark wood floor kitchen design in Sacramento with an undermount sink, recessed-panel cabinets, medium tone wood cabinets, quartzite countertops, multicolored backsplash, glass tile backsplash and colored appliances
Example of a minimalist dark wood floor kitchen design in Sacramento with an undermount sink, recessed-panel cabinets, medium tone wood cabinets, quartzite countertops, multicolored backsplash, glass tile backsplash and colored appliances
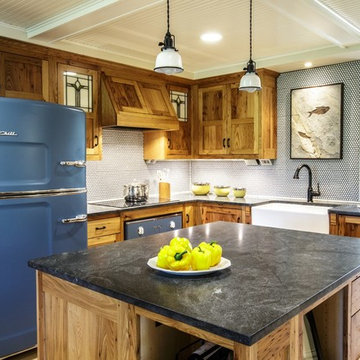
James Netz Photography
Kitchen - farmhouse light wood floor kitchen idea in Other with a farmhouse sink, shaker cabinets, medium tone wood cabinets, yellow backsplash, mosaic tile backsplash, colored appliances and an island
Kitchen - farmhouse light wood floor kitchen idea in Other with a farmhouse sink, shaker cabinets, medium tone wood cabinets, yellow backsplash, mosaic tile backsplash, colored appliances and an island
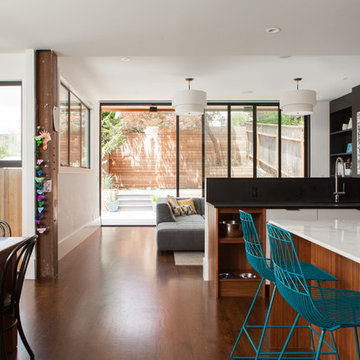
photo by Melissa Kaseman
Open concept kitchen - large modern u-shaped medium tone wood floor open concept kitchen idea in San Francisco with an undermount sink, flat-panel cabinets, medium tone wood cabinets, marble countertops, black backsplash, colored appliances and an island
Open concept kitchen - large modern u-shaped medium tone wood floor open concept kitchen idea in San Francisco with an undermount sink, flat-panel cabinets, medium tone wood cabinets, marble countertops, black backsplash, colored appliances and an island
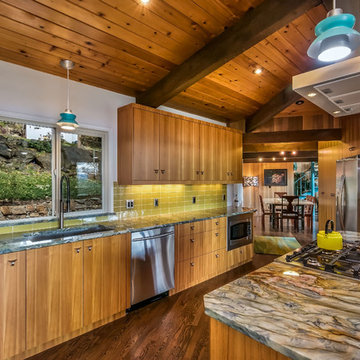
1950s medium tone wood floor kitchen photo in Other with a single-bowl sink, flat-panel cabinets, medium tone wood cabinets, marble countertops, yellow backsplash, glass tile backsplash and colored appliances
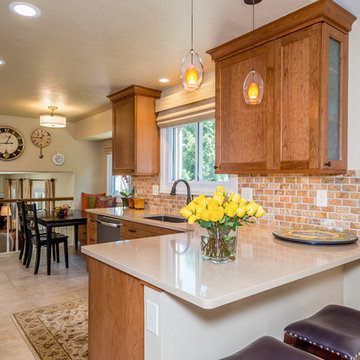
Jeff Davis, JWD Imagery
Eat-in kitchen - mid-sized traditional l-shaped porcelain tile eat-in kitchen idea in Denver with an undermount sink, shaker cabinets, medium tone wood cabinets, glass countertops, multicolored backsplash, stone tile backsplash, colored appliances and a peninsula
Eat-in kitchen - mid-sized traditional l-shaped porcelain tile eat-in kitchen idea in Denver with an undermount sink, shaker cabinets, medium tone wood cabinets, glass countertops, multicolored backsplash, stone tile backsplash, colored appliances and a peninsula
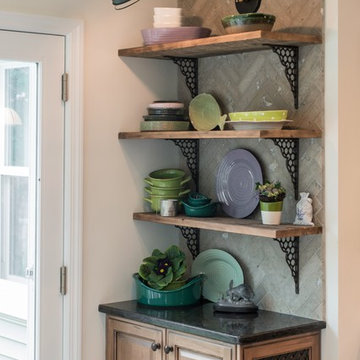
A British client requested an 'unfitted' look. Robinson Interiors was called in to help create a space that appeared built up over time, with vintage elements. For this kitchen reclaimed wood was used along with three distinctly different cabinet finishes (Stained Wood, Ivory, and Vintage Green), multiple hardware styles (Black, Bronze and Pewter) and two different backsplash tiles. We even used some freestanding furniture (A vintage French armoire) to give it that European cottage feel. A fantastic 'SubZero 48' Refrigerator, a British Racing Green Aga stove, the super cool Waterstone faucet with farmhouse sink all hep create a quirky, fun, and eclectic space! We also included a few distinctive architectural elements, like the Oculus Window Seat (part of a bump-out addition at one end of the space) and an awesome bronze compass inlaid into the newly installed hardwood floors. This bronze plaque marks a pivotal crosswalk central to the home's floor plan. Finally, the wonderful purple and green color scheme is super fun and definitely makes this kitchen feel like springtime all year round! Masterful use of Pantone's Color of the year, Ultra Violet, keeps this traditional cottage kitchen feeling fresh and updated.
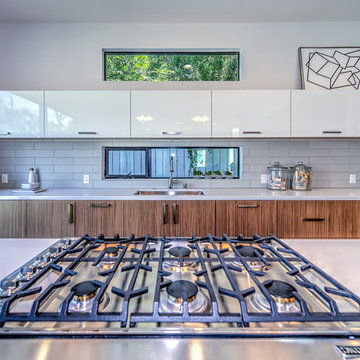
Example of a large minimalist l-shaped light wood floor eat-in kitchen design in San Francisco with an undermount sink, flat-panel cabinets, medium tone wood cabinets, white backsplash, subway tile backsplash, colored appliances and an island
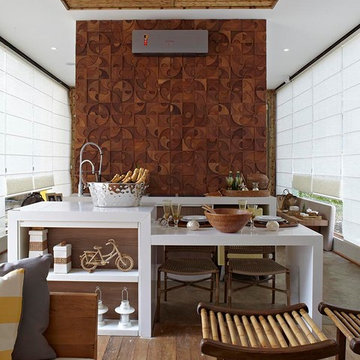
This modern kitchen is a small space with a big personality. These large wooden mosaics make any wall amazing. This design is called Niteroi Legno and only Simple Steps has it.
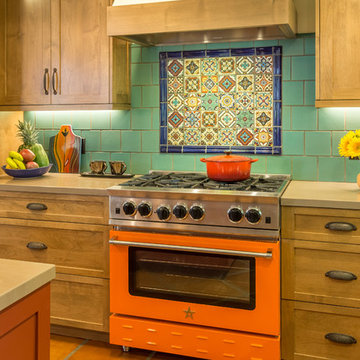
Inspiration for a large transitional l-shaped terra-cotta tile and brown floor eat-in kitchen remodel in Los Angeles with an undermount sink, shaker cabinets, medium tone wood cabinets, quartzite countertops, green backsplash, ceramic backsplash, colored appliances and an island
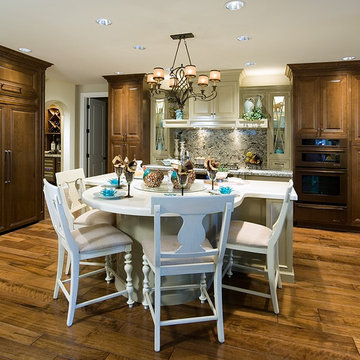
KITCHEN BY INTERIOR MOTIVES ACCENTS AND DESIGNS INC.
Example of a large classic galley medium tone wood floor open concept kitchen design in Portland with a double-bowl sink, raised-panel cabinets, medium tone wood cabinets, granite countertops, multicolored backsplash, stone slab backsplash and colored appliances
Example of a large classic galley medium tone wood floor open concept kitchen design in Portland with a double-bowl sink, raised-panel cabinets, medium tone wood cabinets, granite countertops, multicolored backsplash, stone slab backsplash and colored appliances
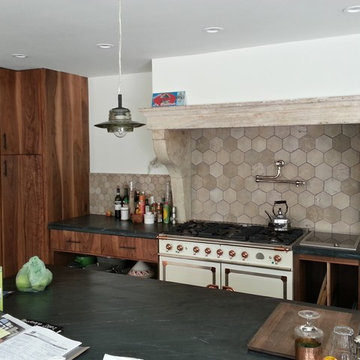
Bespoke Chanceaux French Limestone 5" Hexagons + 3" Hexagons, Black Soapstone counters and Custom Walnut Cabinets - CS
Large trendy l-shaped limestone floor eat-in kitchen photo in Los Angeles with an integrated sink, flat-panel cabinets, medium tone wood cabinets, soapstone countertops, beige backsplash, stone tile backsplash, colored appliances and an island
Large trendy l-shaped limestone floor eat-in kitchen photo in Los Angeles with an integrated sink, flat-panel cabinets, medium tone wood cabinets, soapstone countertops, beige backsplash, stone tile backsplash, colored appliances and an island
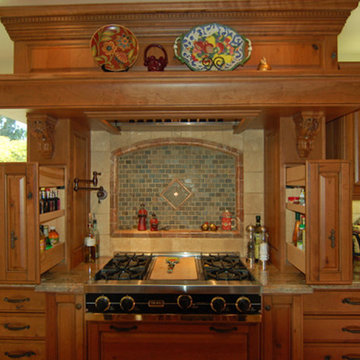
Knotty cherry cabinets in a natural finish for a grand old world design. We created the mantle style wood hood is oversize to increase its impact as a focal point. The columns are comprised of pull-out cabinets for cooking spices and oils.
Wood-Mode Fine Custom Cabinetry: Brookhaven's Andover
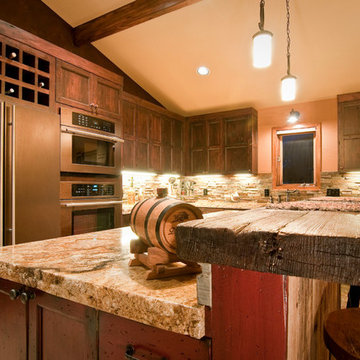
We really 'raised the bar' here! An 18" slab reclaimed from a Sonoma Wine country tank has been re-purposed as this island bar top.
Photo by: Trent Bona Photography
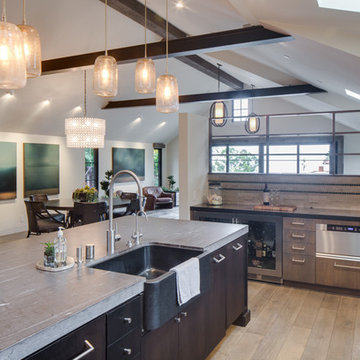
"Built in 1920 as a summer cottage-by-the-sea, this classic, north Laguna cottage long outlived its original owners. Now, refreshed and restored, the home echos with the soul of the early 20th century, while giving its surf-focused family the essence of 21st century modern living.
Timeless textures of cedar shingles and wood windows frame the modern interior, itself accented with steel, stone, and sunlight. The best of yesterday and the sensibility of today brought together thoughtfully in a good marriage."
Photo by Chad Mellon
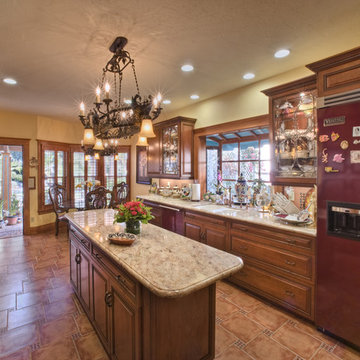
This is an open floor plan from the kitchen to the breakfast room and to the patio. The patio provides indoor-outdoor living for the owners, who enjoy barbecue and meals under the shaded pergola. The natural wide woodwork was a standard throughout the home remodel, which was duplicated for the kitchen remodel. The island is fitted with two seats at each end, a great place to sip wine and enjoy life.
Design for this major remodel and additions with luxury floor plan in Alhambra was created by Roger Perron, design-build general contractor, with contributing architect for working drawings Curt Sturgill.
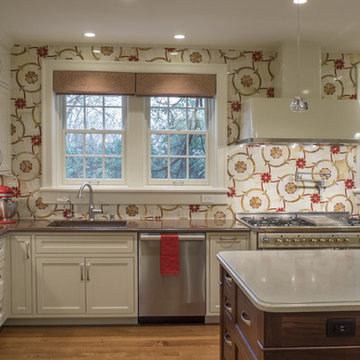
Architecture and Construction by Rock Paper Hammer.
Photography by Sara Rounsavall.
Huge elegant l-shaped medium tone wood floor enclosed kitchen photo in Louisville with a single-bowl sink, beaded inset cabinets, concrete countertops, red backsplash, mosaic tile backsplash, colored appliances, an island and medium tone wood cabinets
Huge elegant l-shaped medium tone wood floor enclosed kitchen photo in Louisville with a single-bowl sink, beaded inset cabinets, concrete countertops, red backsplash, mosaic tile backsplash, colored appliances, an island and medium tone wood cabinets
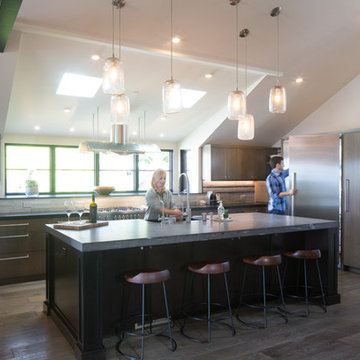
"Built in 1920 as a summer cottage-by-the-sea, this classic, north Laguna cottage long outlived its original owners. Now, refreshed and restored, the home echos with the soul of the early 20th century, while giving its surf-focused family the essence of 21st century modern living.
Timeless textures of cedar shingles and wood windows frame the modern interior, itself accented with steel, stone, and sunlight. The best of yesterday and the sensibility of today brought together thoughtfully in a good marriage."
Photo by Chad Mellon
Kitchen with Medium Tone Wood Cabinets and Colored Appliances Ideas
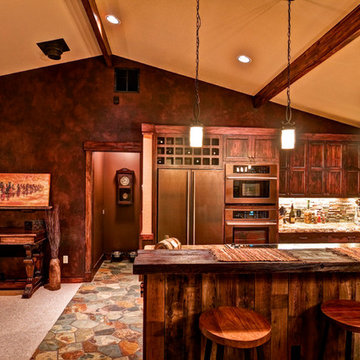
A detailed shot of the homeowner's leatherized wall.
Photo by: Trent Bona Photography
Example of a large mountain style u-shaped slate floor eat-in kitchen design in Denver with a farmhouse sink, raised-panel cabinets, medium tone wood cabinets, granite countertops, multicolored backsplash, colored appliances and an island
Example of a large mountain style u-shaped slate floor eat-in kitchen design in Denver with a farmhouse sink, raised-panel cabinets, medium tone wood cabinets, granite countertops, multicolored backsplash, colored appliances and an island
3






