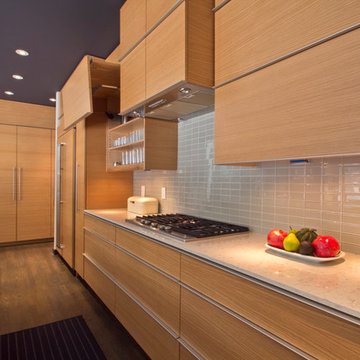Kitchen with Medium Tone Wood Cabinets and Quartzite Countertops Ideas
Refine by:
Budget
Sort by:Popular Today
41 - 60 of 9,318 photos
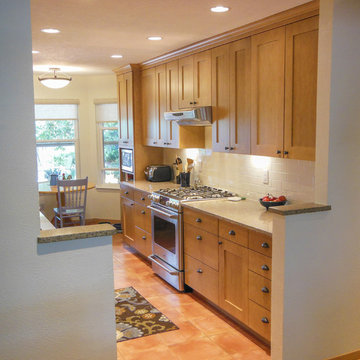
Example of a mid-sized classic galley terra-cotta tile eat-in kitchen design in Albuquerque with shaker cabinets, medium tone wood cabinets, quartzite countertops, white backsplash, subway tile backsplash and stainless steel appliances
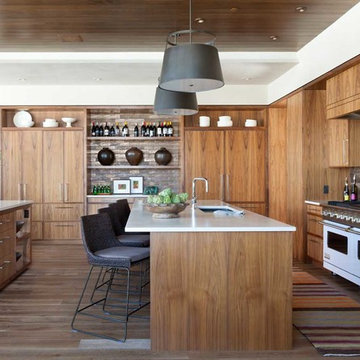
Kitchen - large contemporary medium tone wood floor kitchen idea in Denver with an undermount sink, flat-panel cabinets, medium tone wood cabinets, quartzite countertops, brown backsplash, two islands and white appliances
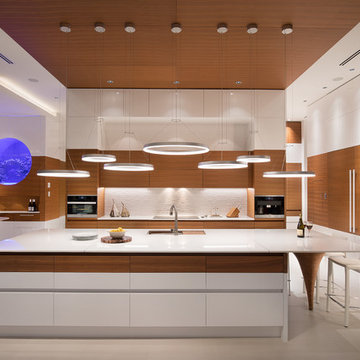
Example of a trendy white floor kitchen design in Miami with flat-panel cabinets, medium tone wood cabinets, quartzite countertops, an island, an undermount sink and white backsplash

Kitchen - 1950s l-shaped brown floor and medium tone wood floor kitchen idea in Portland with flat-panel cabinets, quartzite countertops, white backsplash, subway tile backsplash, stainless steel appliances, white countertops, an undermount sink, medium tone wood cabinets and a peninsula
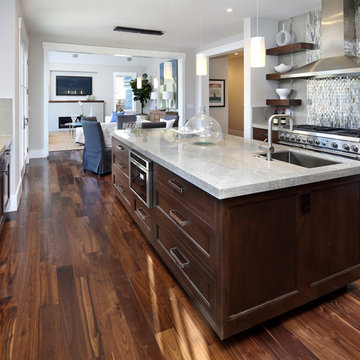
Menlo Park Craftman Shingle Style with Cool Modern Interiors-
Arch Studio, Inc. Architects
Landa Construction
Bernard Andre Photography
Inspiration for a large timeless galley medium tone wood floor eat-in kitchen remodel in San Francisco with a farmhouse sink, shaker cabinets, medium tone wood cabinets, quartzite countertops, gray backsplash, porcelain backsplash and stainless steel appliances
Inspiration for a large timeless galley medium tone wood floor eat-in kitchen remodel in San Francisco with a farmhouse sink, shaker cabinets, medium tone wood cabinets, quartzite countertops, gray backsplash, porcelain backsplash and stainless steel appliances
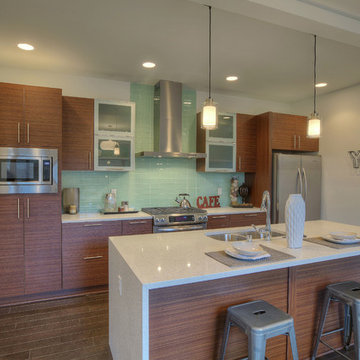
Inspiration for a mid-sized modern dark wood floor eat-in kitchen remodel in Seattle with an undermount sink, flat-panel cabinets, medium tone wood cabinets, quartzite countertops, green backsplash, glass tile backsplash, stainless steel appliances and an island
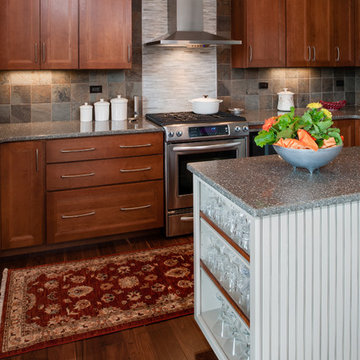
Example of a mid-sized transitional l-shaped medium tone wood floor open concept kitchen design in Other with an undermount sink, shaker cabinets, medium tone wood cabinets, quartzite countertops, gray backsplash, stone tile backsplash, stainless steel appliances and an island
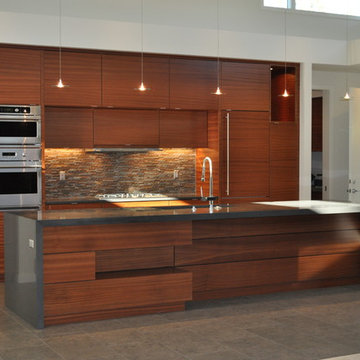
Example of a trendy kitchen design in Other with an undermount sink, flat-panel cabinets, medium tone wood cabinets, quartzite countertops, multicolored backsplash, glass sheet backsplash and stainless steel appliances
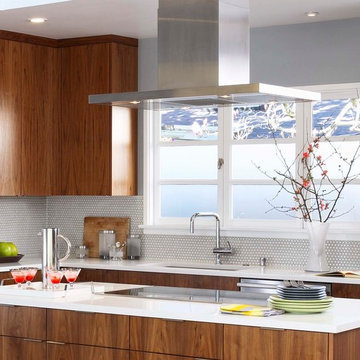
Photo by Michele Lee Willson
Mid-sized 1960s u-shaped eat-in kitchen photo in San Francisco with an undermount sink, flat-panel cabinets, medium tone wood cabinets, quartzite countertops, white backsplash, ceramic backsplash, stainless steel appliances and an island
Mid-sized 1960s u-shaped eat-in kitchen photo in San Francisco with an undermount sink, flat-panel cabinets, medium tone wood cabinets, quartzite countertops, white backsplash, ceramic backsplash, stainless steel appliances and an island
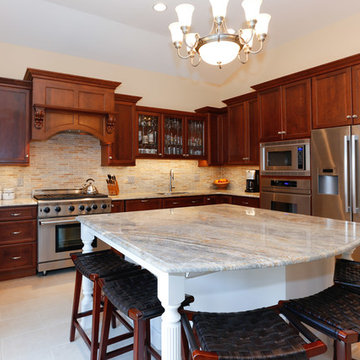
An old home with new bones. This home shows off its historical features and exterior, while the inside brings you into the 21st century with modern appliances and timeless beauty.
- Blackstock Photography
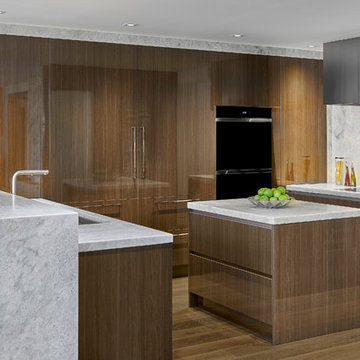
Trendy u-shaped medium tone wood floor and brown floor kitchen photo in Chicago with an undermount sink, flat-panel cabinets, medium tone wood cabinets, quartzite countertops, white backsplash, stone slab backsplash, paneled appliances, an island and white countertops
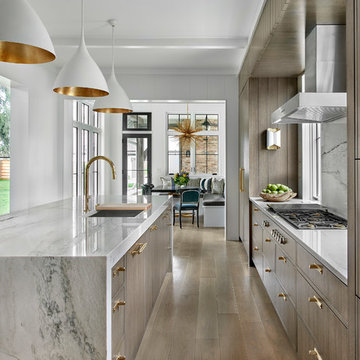
This new construction home is located in Hinsdale, Illinois. The main goal of this kitchen was to create a real cook’s kitchen– great for entertaining and large family gatherings. The concept was to have this working kitchen loaded with appliances completely hidden since the space is open to the family room. O’Brien Harris Cabinetry in Chicago (OBH) seamlessly integrated the kitchen into the architecture. They created concealed appliance storage and designed cabinetry to look like furniture. The back wall of the kitchen was designed to look like a beautiful, paneled wall. The ovens were located off to the side – pulled up on legs so it felt lighter and not so heavy. OBH designed metal cuffs at the cabinet base so the unit looks like a piece of furniture. This kitchen has all the function but still is beautiful. obrienharris.com

Modern kitchen design in Woodland Hills with man made quartz and huge island
Inspiration for a mid-sized modern l-shaped cement tile floor and brown floor open concept kitchen remodel in Los Angeles with an undermount sink, flat-panel cabinets, medium tone wood cabinets, quartzite countertops, white backsplash, subway tile backsplash, stainless steel appliances, an island and white countertops
Inspiration for a mid-sized modern l-shaped cement tile floor and brown floor open concept kitchen remodel in Los Angeles with an undermount sink, flat-panel cabinets, medium tone wood cabinets, quartzite countertops, white backsplash, subway tile backsplash, stainless steel appliances, an island and white countertops
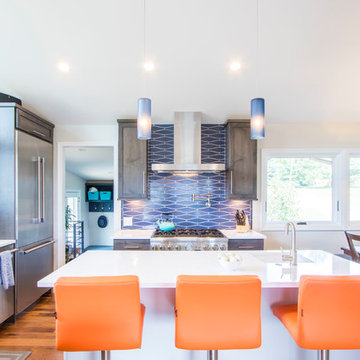
Eat-in kitchen - transitional l-shaped medium tone wood floor and brown floor eat-in kitchen idea in Denver with an undermount sink, shaker cabinets, medium tone wood cabinets, quartzite countertops, blue backsplash, stainless steel appliances, an island and white countertops
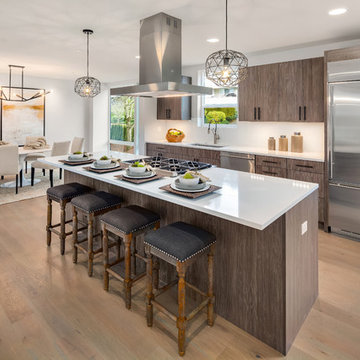
Example of a trendy galley medium tone wood floor and brown floor eat-in kitchen design in Seattle with medium tone wood cabinets, quartzite countertops, stainless steel appliances, an island, an undermount sink, flat-panel cabinets and white countertops
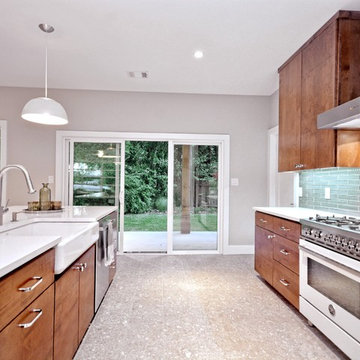
Eat-in kitchen - mid-sized 1950s galley porcelain tile eat-in kitchen idea in Austin with a farmhouse sink, flat-panel cabinets, medium tone wood cabinets, quartzite countertops, blue backsplash, glass tile backsplash, stainless steel appliances and an island
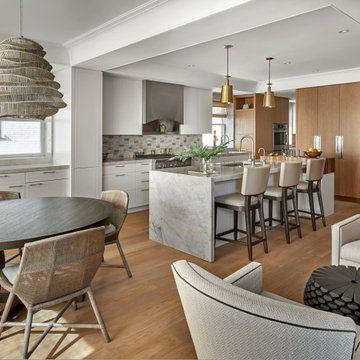
Example of a large transitional light wood floor, brown floor and tray ceiling kitchen pantry design in Chicago with an undermount sink, medium tone wood cabinets, quartzite countertops, beige backsplash, ceramic backsplash, stainless steel appliances, an island and beige countertops
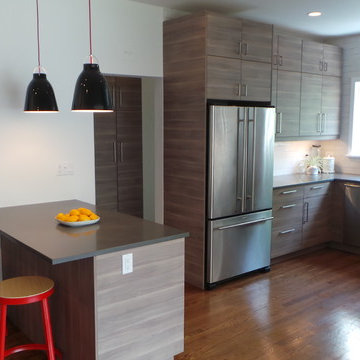
Ikea kitchen makeover in Maplewood, NJ for a stylish 1930s Art Deco home. Previously dark and enclosed, the kitchen was expanded into the breakfast nook and opened up into the dining room for better entertaining flow. Construction by Best Carpenters.
Kitchen with Medium Tone Wood Cabinets and Quartzite Countertops Ideas

Kitchen remodel & addition in Denver.
Inspiration for a mid-sized modern galley porcelain tile eat-in kitchen remodel in Denver with an undermount sink, flat-panel cabinets, medium tone wood cabinets, quartzite countertops, green backsplash, glass tile backsplash, stainless steel appliances and an island
Inspiration for a mid-sized modern galley porcelain tile eat-in kitchen remodel in Denver with an undermount sink, flat-panel cabinets, medium tone wood cabinets, quartzite countertops, green backsplash, glass tile backsplash, stainless steel appliances and an island
3






