Kitchen with Metal Backsplash and an Island Ideas
Refine by:
Budget
Sort by:Popular Today
81 - 100 of 6,083 photos
Item 1 of 3
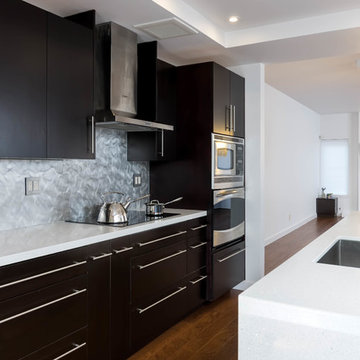
Boaz
Large minimalist galley light wood floor eat-in kitchen photo in San Francisco with an undermount sink, flat-panel cabinets, dark wood cabinets, quartz countertops, metallic backsplash, metal backsplash, stainless steel appliances and an island
Large minimalist galley light wood floor eat-in kitchen photo in San Francisco with an undermount sink, flat-panel cabinets, dark wood cabinets, quartz countertops, metallic backsplash, metal backsplash, stainless steel appliances and an island
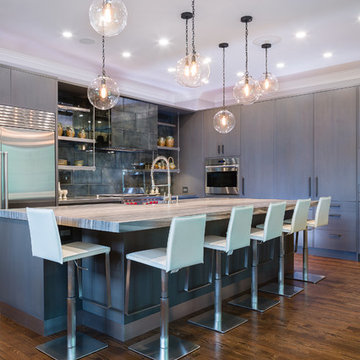
This luxurious transitional kitchen is in East Cobb County, Georgia.
TILE: Ann Sacks Tile Versailles Mesh in Mercury.
GROUT: Custom Builders unsanded grout in Charcoal.
CABINETRY: rift-cut white oak veneer, custom gray stain with custom gray glaze.
LIGHTING: Visual Comfort Katie Globe Pendant in Bronze with Clear Glass
COUNTERTOP: 3" honed, book marked and butterflied, Mare Azzuro with mitered edge
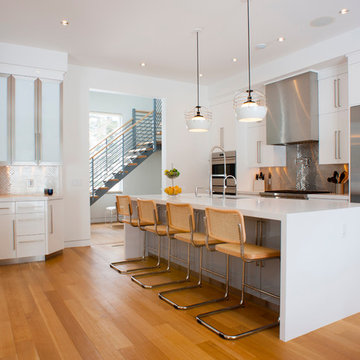
Tony Lopez Photography
Example of a trendy medium tone wood floor kitchen design in New York with an undermount sink, flat-panel cabinets, white cabinets, metallic backsplash, metal backsplash, stainless steel appliances and an island
Example of a trendy medium tone wood floor kitchen design in New York with an undermount sink, flat-panel cabinets, white cabinets, metallic backsplash, metal backsplash, stainless steel appliances and an island
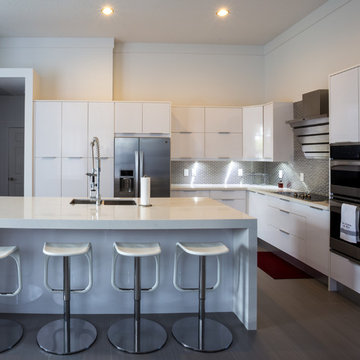
Example of a large minimalist l-shaped porcelain tile eat-in kitchen design in Miami with a double-bowl sink, flat-panel cabinets, white cabinets, quartz countertops, metallic backsplash, metal backsplash, stainless steel appliances and an island
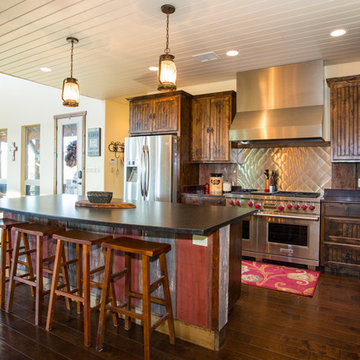
Tracy Taha
Inspiration for a mid-sized rustic l-shaped dark wood floor and brown floor eat-in kitchen remodel in Austin with a farmhouse sink, beaded inset cabinets, dark wood cabinets, granite countertops, metallic backsplash, metal backsplash, stainless steel appliances and an island
Inspiration for a mid-sized rustic l-shaped dark wood floor and brown floor eat-in kitchen remodel in Austin with a farmhouse sink, beaded inset cabinets, dark wood cabinets, granite countertops, metallic backsplash, metal backsplash, stainless steel appliances and an island

For this expansive kitchen renovation, Designer, Randy O’Kane of Bilotta Kitchens worked with interior designer Gina Eastman and architect Clark Neuringer. The backyard was the client’s favorite space, with a pool and beautiful landscaping; from where it’s situated it’s the sunniest part of the house. They wanted to be able to enjoy the view and natural light all year long, so the space was opened up and a wall of windows was added. Randy laid out the kitchen to complement their desired view. She selected colors and materials that were fresh, natural, and unique – a soft greenish-grey with a contrasting deep purple, Benjamin Moore’s Caponata for the Bilotta Collection Cabinetry and LG Viatera Minuet for the countertops. Gina coordinated all fabrics and finishes to complement the palette in the kitchen. The most unique feature is the table off the island. Custom-made by Brooks Custom, the top is a burled wood slice from a large tree with a natural stain and live edge; the base is hand-made from real tree limbs. They wanted it to remain completely natural, with the look and feel of the tree, so they didn’t add any sort of sealant. The client also wanted touches of antique gold which the team integrated into the Armac Martin hardware, Rangecraft hood detailing, the Ann Sacks backsplash, and in the Bendheim glass inserts in the butler’s pantry which is glass with glittery gold fabric sandwiched in between. The appliances are a mix of Subzero, Wolf and Miele. The faucet and pot filler are from Waterstone. The sinks are Franke. With the kitchen and living room essentially one large open space, Randy and Gina worked together to continue the palette throughout, from the color of the cabinets, to the banquette pillows, to the fireplace stone. The family room’s old built-in around the fireplace was removed and the floor-to-ceiling stone enclosure was added with a gas fireplace and flat screen TV, flanked by contemporary artwork.
Designer: Bilotta’s Randy O’Kane with Gina Eastman of Gina Eastman Design & Clark Neuringer, Architect posthumously
Photo Credit: Phillip Ennis
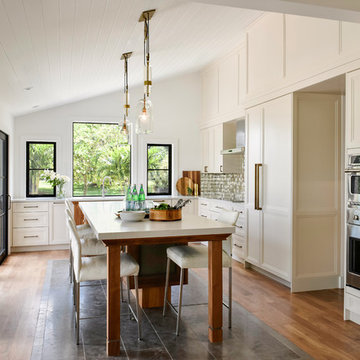
Ken Hayden Photography
Example of a large transitional l-shaped medium tone wood floor and brown floor open concept kitchen design in Seattle with a single-bowl sink, recessed-panel cabinets, white cabinets, quartzite countertops, metallic backsplash, metal backsplash, paneled appliances, an island and white countertops
Example of a large transitional l-shaped medium tone wood floor and brown floor open concept kitchen design in Seattle with a single-bowl sink, recessed-panel cabinets, white cabinets, quartzite countertops, metallic backsplash, metal backsplash, paneled appliances, an island and white countertops
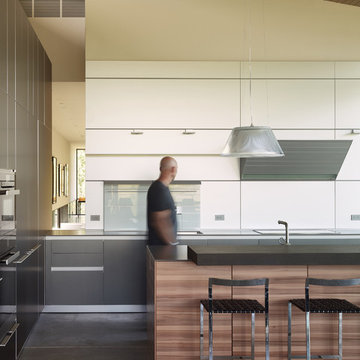
The minimal kitchen design is apportioned with tri-colored cabinets and a clever opening through that overlooks the gallery.
Photo: David Agnello
Eat-in kitchen - mid-sized modern l-shaped concrete floor and gray floor eat-in kitchen idea in Los Angeles with flat-panel cabinets, gray cabinets, quartz countertops, white backsplash, metal backsplash, paneled appliances and an island
Eat-in kitchen - mid-sized modern l-shaped concrete floor and gray floor eat-in kitchen idea in Los Angeles with flat-panel cabinets, gray cabinets, quartz countertops, white backsplash, metal backsplash, paneled appliances and an island
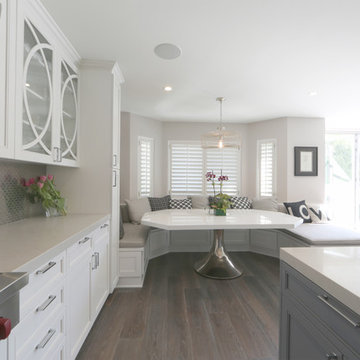
Custom Table and Pendant Light at Nook by Erinn Valencinch
Kitchen - transitional medium tone wood floor kitchen idea in Los Angeles with an undermount sink, recessed-panel cabinets, white cabinets, quartz countertops, gray backsplash, metal backsplash, stainless steel appliances and an island
Kitchen - transitional medium tone wood floor kitchen idea in Los Angeles with an undermount sink, recessed-panel cabinets, white cabinets, quartz countertops, gray backsplash, metal backsplash, stainless steel appliances and an island
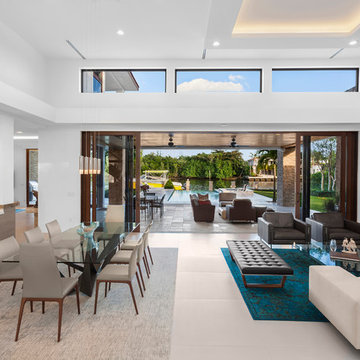
Inspiration for a large modern porcelain tile open concept kitchen remodel in Miami with a single-bowl sink, flat-panel cabinets, medium tone wood cabinets, quartz countertops, metallic backsplash, metal backsplash, paneled appliances, an island and white countertops
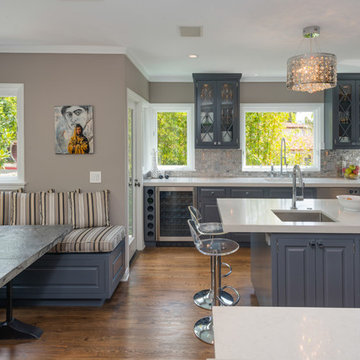
Inspiration for a large contemporary l-shaped medium tone wood floor open concept kitchen remodel in Los Angeles with an undermount sink, shaker cabinets, blue cabinets, quartz countertops, metallic backsplash, metal backsplash, stainless steel appliances and an island
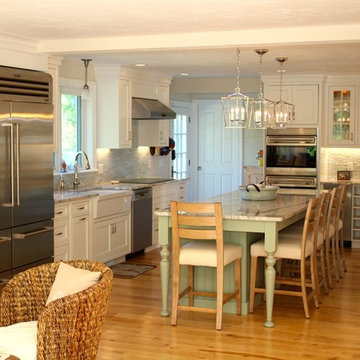
Michael Hally
Inspiration for a mid-sized timeless l-shaped light wood floor open concept kitchen remodel in Boston with a farmhouse sink, shaker cabinets, white cabinets, marble countertops, metallic backsplash, metal backsplash, stainless steel appliances and an island
Inspiration for a mid-sized timeless l-shaped light wood floor open concept kitchen remodel in Boston with a farmhouse sink, shaker cabinets, white cabinets, marble countertops, metallic backsplash, metal backsplash, stainless steel appliances and an island
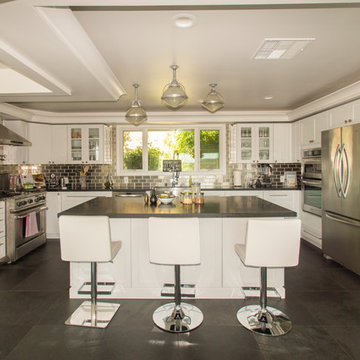
Terrie Kim
Mid-sized minimalist u-shaped ceramic tile and black floor eat-in kitchen photo in Los Angeles with raised-panel cabinets, white cabinets, marble countertops, stainless steel appliances, an island, a farmhouse sink, metallic backsplash and metal backsplash
Mid-sized minimalist u-shaped ceramic tile and black floor eat-in kitchen photo in Los Angeles with raised-panel cabinets, white cabinets, marble countertops, stainless steel appliances, an island, a farmhouse sink, metallic backsplash and metal backsplash
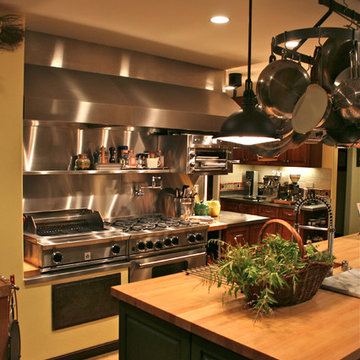
Devon Carlock
Enclosed kitchen - large mediterranean u-shaped ceramic tile enclosed kitchen idea in San Francisco with a farmhouse sink, raised-panel cabinets, dark wood cabinets, wood countertops, stainless steel appliances, metallic backsplash, metal backsplash and an island
Enclosed kitchen - large mediterranean u-shaped ceramic tile enclosed kitchen idea in San Francisco with a farmhouse sink, raised-panel cabinets, dark wood cabinets, wood countertops, stainless steel appliances, metallic backsplash, metal backsplash and an island
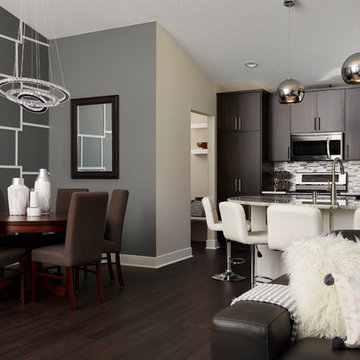
Alyssa Lee Photography
Example of a small trendy l-shaped dark wood floor and brown floor open concept kitchen design in Minneapolis with an undermount sink, flat-panel cabinets, dark wood cabinets, quartzite countertops, white backsplash, metal backsplash, stainless steel appliances and an island
Example of a small trendy l-shaped dark wood floor and brown floor open concept kitchen design in Minneapolis with an undermount sink, flat-panel cabinets, dark wood cabinets, quartzite countertops, white backsplash, metal backsplash, stainless steel appliances and an island
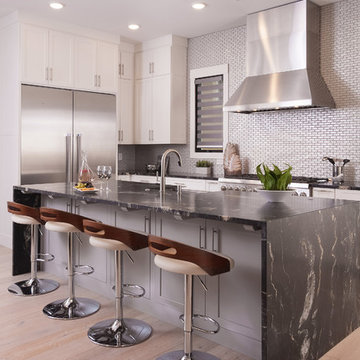
Transitional l-shaped light wood floor and beige floor kitchen photo in Other with shaker cabinets, white cabinets, metallic backsplash, metal backsplash, stainless steel appliances, an island and black countertops
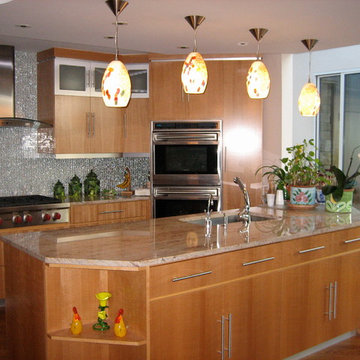
Eat-in kitchen - mid-sized contemporary single-wall bamboo floor and beige floor eat-in kitchen idea in New York with an undermount sink, flat-panel cabinets, medium tone wood cabinets, metallic backsplash, metal backsplash, stainless steel appliances and an island
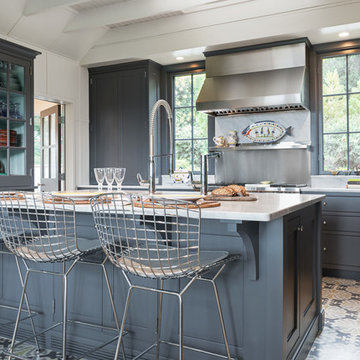
This home, located above Asheville on Town Mountain Road, has a long history with Samsel Architects. Our firm first renovated this 1940s home more than 20 years ago. Since then, it has changed hands and we were more than happy to complete another renovation for the new family. The new homeowners loved the home but wanted more updated look with modern touches. The basic footprint of the house stayed the same with changes to the front entry and decks, a master-suite addition and complete Kitchen renovation.
Photography by Todd Crawford
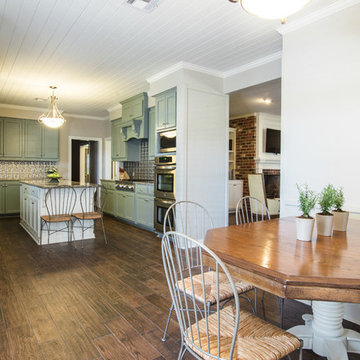
Photo credits - Sharperphoto
Eat-in kitchen - mid-sized cottage galley medium tone wood floor eat-in kitchen idea in New Orleans with a drop-in sink, shaker cabinets, green cabinets, granite countertops, metallic backsplash, metal backsplash, stainless steel appliances and an island
Eat-in kitchen - mid-sized cottage galley medium tone wood floor eat-in kitchen idea in New Orleans with a drop-in sink, shaker cabinets, green cabinets, granite countertops, metallic backsplash, metal backsplash, stainless steel appliances and an island
Kitchen with Metal Backsplash and an Island Ideas
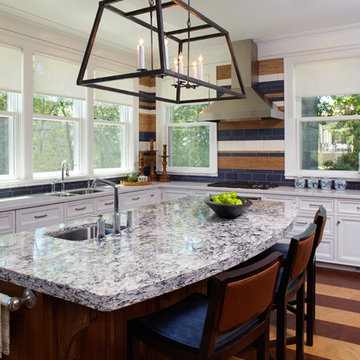
Cambria
Enclosed kitchen - large transitional l-shaped concrete floor enclosed kitchen idea in Milwaukee with a double-bowl sink, beaded inset cabinets, white cabinets, quartz countertops, multicolored backsplash, metal backsplash, paneled appliances and an island
Enclosed kitchen - large transitional l-shaped concrete floor enclosed kitchen idea in Milwaukee with a double-bowl sink, beaded inset cabinets, white cabinets, quartz countertops, multicolored backsplash, metal backsplash, paneled appliances and an island
5





