Kitchen with Metal Backsplash Ideas
Refine by:
Budget
Sort by:Popular Today
221 - 240 of 10,332 photos
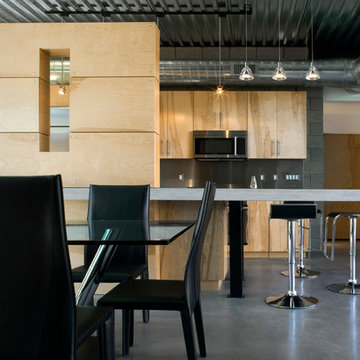
The kitchen maintains an open relationship to the living room. Sliding glass doors open up to the exterior courtyard.
Bill Timmerman - Timmerman Photography
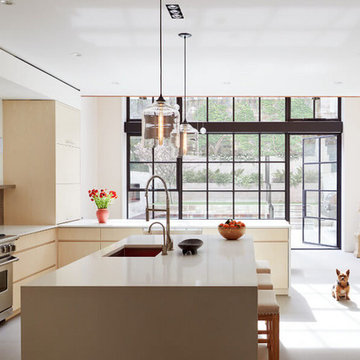
This project had a sad start. The last owner had chopped this imposing limestone row house into four mean apartments. But we salvaged what original woodwork remained and then set about re-creating the rest. Our new layout restores the rooms to their grand scale. In contrast to the heavy oak at the stair halls and common rooms, our kitchen is a clean composition of cream-colored ash and white quartzite. At the new rear wall, giant steel windows open three floors to the garden. Outside, raised planting beds of board-formed concrete tier up to a high retaining wall at the rear lot line. And from there, a linear fountain cascades down to a reflecting pool.
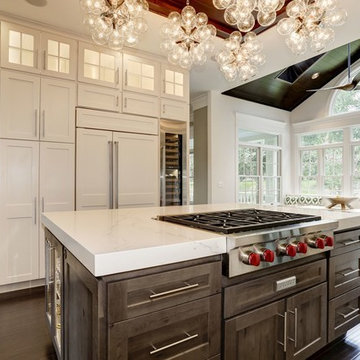
Dominique Marro
Eat-in kitchen - mid-sized transitional u-shaped dark wood floor and brown floor eat-in kitchen idea in Baltimore with an undermount sink, glass-front cabinets, white cabinets, onyx countertops, metallic backsplash, metal backsplash, stainless steel appliances, an island and white countertops
Eat-in kitchen - mid-sized transitional u-shaped dark wood floor and brown floor eat-in kitchen idea in Baltimore with an undermount sink, glass-front cabinets, white cabinets, onyx countertops, metallic backsplash, metal backsplash, stainless steel appliances, an island and white countertops
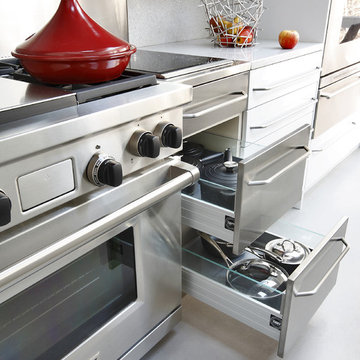
Inspiration for a large contemporary single-wall concrete floor enclosed kitchen remodel in Dallas with a farmhouse sink, flat-panel cabinets, white cabinets, granite countertops, metallic backsplash, metal backsplash, stainless steel appliances and an island
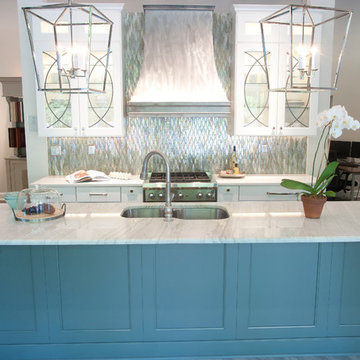
Design by Dalton Carpet One
Wellborn Cabinets- Finish: Back Wall - Maple Glacier; Island - Willow Door Style: Messina Countertops: Caesarstone Fresh Concrete; Calcutta Latte Floor Tile: Logwood Grey Grout: Mapei Pewter
Photo by: Dennis McDaniel
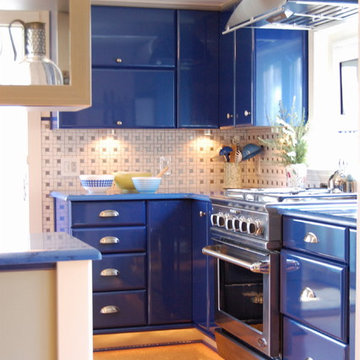
Inspiration for a mid-sized 1950s u-shaped cork floor eat-in kitchen remodel in Other with an undermount sink, flat-panel cabinets, blue cabinets, quartz countertops, multicolored backsplash, metal backsplash, stainless steel appliances and an island
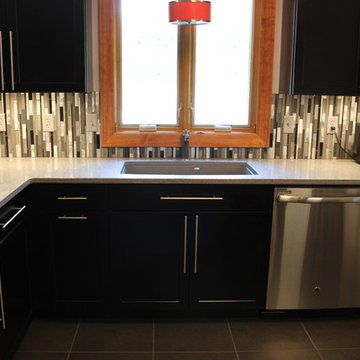
Designer - Dan Lewkowich
Photography - Vicki Adkins
Example of a small trendy u-shaped porcelain tile eat-in kitchen design in Chicago with an undermount sink, shaker cabinets, dark wood cabinets, quartz countertops, metallic backsplash, metal backsplash, stainless steel appliances and a peninsula
Example of a small trendy u-shaped porcelain tile eat-in kitchen design in Chicago with an undermount sink, shaker cabinets, dark wood cabinets, quartz countertops, metallic backsplash, metal backsplash, stainless steel appliances and a peninsula
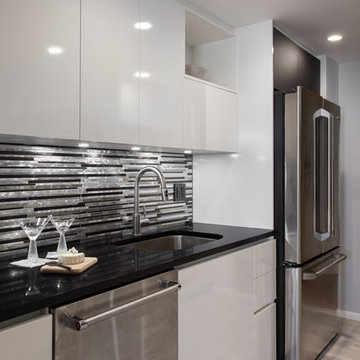
It is the unexpected that makes this kitchen unique. Notice the upper niche next to the refrigerator.
Small trendy galley porcelain tile kitchen photo in Philadelphia with an undermount sink, flat-panel cabinets, white cabinets, quartzite countertops, metal backsplash and stainless steel appliances
Small trendy galley porcelain tile kitchen photo in Philadelphia with an undermount sink, flat-panel cabinets, white cabinets, quartzite countertops, metal backsplash and stainless steel appliances
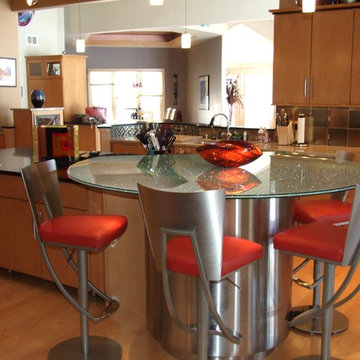
AnneMarie Dresen
Inspiration for a contemporary light wood floor kitchen remodel in Other with an undermount sink, flat-panel cabinets, light wood cabinets, quartzite countertops, metal backsplash, stainless steel appliances and an island
Inspiration for a contemporary light wood floor kitchen remodel in Other with an undermount sink, flat-panel cabinets, light wood cabinets, quartzite countertops, metal backsplash, stainless steel appliances and an island
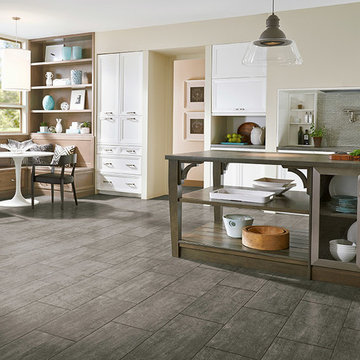
Armstrong Alterna Enchanted Forest Night Owl
Large transitional vinyl floor kitchen photo in Columbus with medium tone wood cabinets, white backsplash, metal backsplash, stainless steel appliances and an island
Large transitional vinyl floor kitchen photo in Columbus with medium tone wood cabinets, white backsplash, metal backsplash, stainless steel appliances and an island
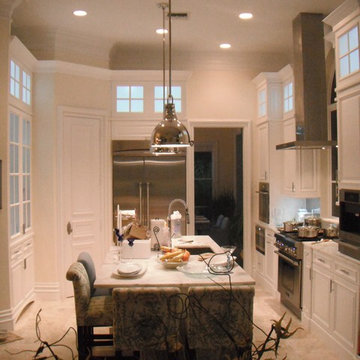
Kitchen View
This kitchen space originally had a Bar Height Peninsula dissecting it from the adjoining Living Room/TV Area. KitchenSpace became expansive after peninsula was removed. Also please note detailing that 2nd tier of Cabinetry all boasts Mullion Glass Doors w/ Acid Etched Glass Back-lighted by LED lighting. This carries across to Living Room/TV Area. See next picture which continues from oven on right in this picture.
EFD
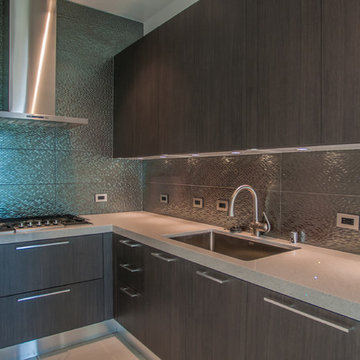
Mid-sized trendy l-shaped enclosed kitchen photo in Los Angeles with a single-bowl sink, flat-panel cabinets, dark wood cabinets, quartzite countertops, metallic backsplash, metal backsplash and a peninsula
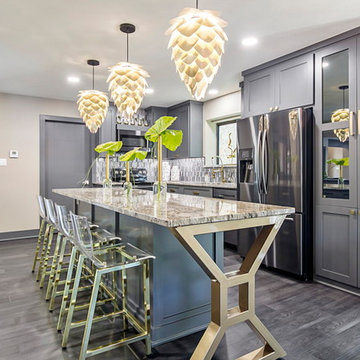
Mid-sized trendy l-shaped medium tone wood floor and gray floor kitchen photo in Oklahoma City with an undermount sink, shaker cabinets, gray cabinets, granite countertops, gray backsplash, metal backsplash, stainless steel appliances, an island and gray countertops
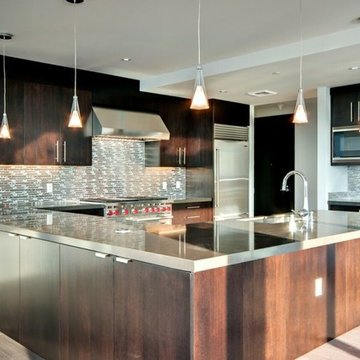
Entertainer's kitchen with eat in couter for upto six persons. The return cabinets are double sided for maximum storage.
Large minimalist single-wall bamboo floor and gray floor eat-in kitchen photo in Seattle with an undermount sink, flat-panel cabinets, gray cabinets, quartz countertops, metallic backsplash, metal backsplash, stainless steel appliances, a peninsula and gray countertops
Large minimalist single-wall bamboo floor and gray floor eat-in kitchen photo in Seattle with an undermount sink, flat-panel cabinets, gray cabinets, quartz countertops, metallic backsplash, metal backsplash, stainless steel appliances, a peninsula and gray countertops
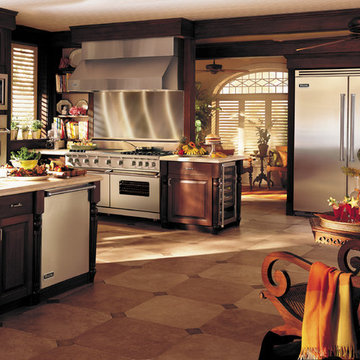
This rustic kitchen is full of charm. Plenty of natural light illuminates the whole area and the open floor plan lends itself to entertaining. The abundance of house plants fills this home with life.
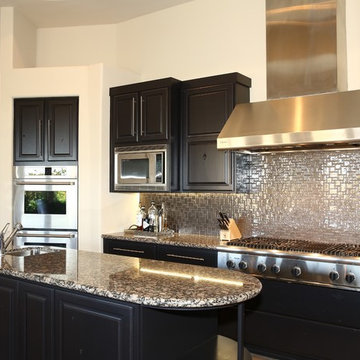
Kevin M. Crosse/Arizona Imaging
Large trendy single-wall porcelain tile and brown floor open concept kitchen photo in Other with an undermount sink, raised-panel cabinets, black cabinets, granite countertops, metallic backsplash, metal backsplash, stainless steel appliances, an island and multicolored countertops
Large trendy single-wall porcelain tile and brown floor open concept kitchen photo in Other with an undermount sink, raised-panel cabinets, black cabinets, granite countertops, metallic backsplash, metal backsplash, stainless steel appliances, an island and multicolored countertops
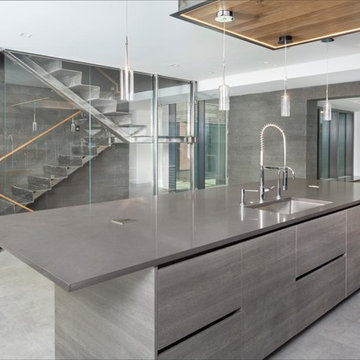
Example of a mid-sized minimalist single-wall concrete floor and gray floor enclosed kitchen design in Denver with an undermount sink, flat-panel cabinets, black cabinets, solid surface countertops, metallic backsplash, metal backsplash, stainless steel appliances, an island and gray countertops
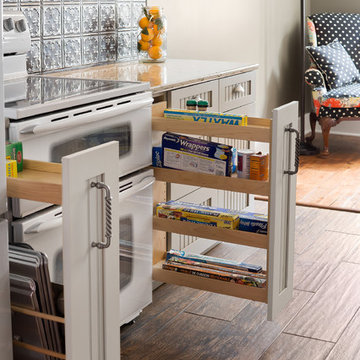
Seven Images
Mid-sized transitional galley porcelain tile and brown floor eat-in kitchen photo in Other with a farmhouse sink, beaded inset cabinets, gray cabinets, quartz countertops, metallic backsplash, metal backsplash, white appliances and no island
Mid-sized transitional galley porcelain tile and brown floor eat-in kitchen photo in Other with a farmhouse sink, beaded inset cabinets, gray cabinets, quartz countertops, metallic backsplash, metal backsplash, white appliances and no island
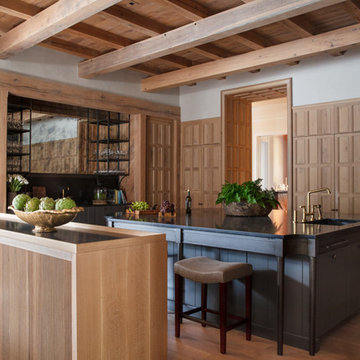
Concealed storage and refrigeration are an afterthought as the white oak wainscot panels bring forth the warmth and charm of a community eating and prep area. The vast island is made of custom steel with a wax finish and soapstone top. Easily store spices behind the concealed cabinets flanking the range. Thermadore appliances keep the cook in the kitchen, and the black and steel backsplash offers a brass shelf for cooking oils and spices. Flanking both sides of the range are panel doors that lead into the scullery and are topped off with leaded glass transoms.
Appliances: Thermadore
Plumbing fixtures: Kallista
Kitchen with Metal Backsplash Ideas
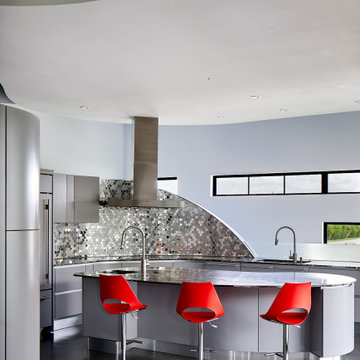
We worked with Cantoni in Houston to design this Italian built curved cabinet kitchen. The backsplash glitters with three types of stainless steel finishes made by Alloy out of Australia.
12





