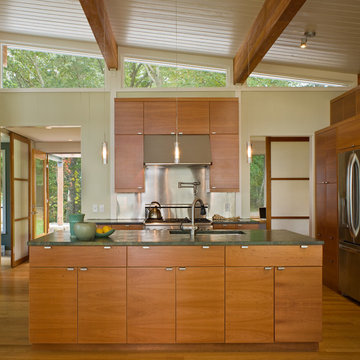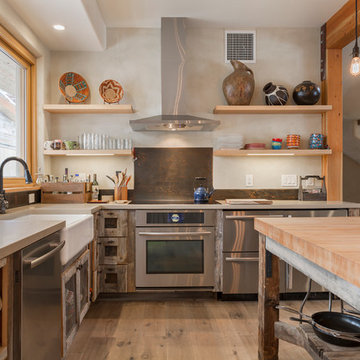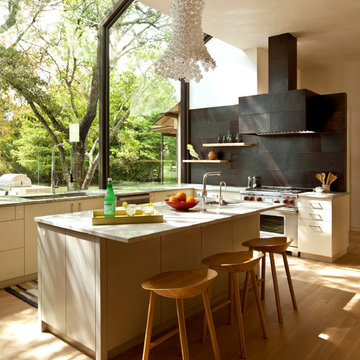Kitchen with Metal Backsplash and Mirror Backsplash Ideas
Refine by:
Budget
Sort by:Popular Today
1 - 20 of 20,656 photos
Item 1 of 3

Natalie Martinez
Eat-in kitchen - large modern u-shaped slate floor eat-in kitchen idea in Orlando with an undermount sink, flat-panel cabinets, white cabinets, quartzite countertops, metallic backsplash, metal backsplash, stainless steel appliances and an island
Eat-in kitchen - large modern u-shaped slate floor eat-in kitchen idea in Orlando with an undermount sink, flat-panel cabinets, white cabinets, quartzite countertops, metallic backsplash, metal backsplash, stainless steel appliances and an island

Kitchen - mid-sized contemporary l-shaped kitchen idea in Providence with an undermount sink, flat-panel cabinets, medium tone wood cabinets, metallic backsplash, metal backsplash, stainless steel appliances and an island

Timmerman Photography - Bill Timmerman
Mid-sized minimalist galley concrete floor eat-in kitchen photo in Phoenix with an undermount sink, flat-panel cabinets, light wood cabinets, concrete countertops, metallic backsplash, metal backsplash, stainless steel appliances and an island
Mid-sized minimalist galley concrete floor eat-in kitchen photo in Phoenix with an undermount sink, flat-panel cabinets, light wood cabinets, concrete countertops, metallic backsplash, metal backsplash, stainless steel appliances and an island

First Class Marble and Granite
Large elegant l-shaped dark wood floor and brown floor enclosed kitchen photo in Boston with a farmhouse sink, shaker cabinets, white cabinets, marble countertops, white backsplash, mirror backsplash, paneled appliances and an island
Large elegant l-shaped dark wood floor and brown floor enclosed kitchen photo in Boston with a farmhouse sink, shaker cabinets, white cabinets, marble countertops, white backsplash, mirror backsplash, paneled appliances and an island

Enclosed kitchen - large tropical l-shaped light wood floor and brown floor enclosed kitchen idea in Orange County with an undermount sink, recessed-panel cabinets, light wood cabinets, marble countertops, metallic backsplash, mirror backsplash, paneled appliances, an island and gray countertops

Inspiration for a large timeless l-shaped dark wood floor and brown floor enclosed kitchen remodel in Miami with an undermount sink, glass-front cabinets, white cabinets, metallic backsplash, metal backsplash, paneled appliances, two islands and marble countertops

Blue Horse Building + Design / Architect - alterstudio architecture llp / Photography -James Leasure
Open concept kitchen - large industrial galley light wood floor and beige floor open concept kitchen idea in Austin with a farmhouse sink, flat-panel cabinets, stainless steel cabinets, metallic backsplash, an island, stainless steel appliances, metal backsplash and marble countertops
Open concept kitchen - large industrial galley light wood floor and beige floor open concept kitchen idea in Austin with a farmhouse sink, flat-panel cabinets, stainless steel cabinets, metallic backsplash, an island, stainless steel appliances, metal backsplash and marble countertops

For this project, the entire kitchen was designed around the “must-have” Lacanche range in the stunning French Blue with brass trim. That was the client’s dream and everything had to be built to complement it. Bilotta senior designer, Randy O’Kane, CKD worked with Paul Benowitz and Dipti Shah of Benowitz Shah Architects to contemporize the kitchen while staying true to the original house which was designed in 1928 by regionally noted architect Franklin P. Hammond. The clients purchased the home over two years ago from the original owner. While the house has a magnificent architectural presence from the street, the basic systems, appointments, and most importantly, the layout and flow were inappropriately suited to contemporary living.
The new plan removed an outdated screened porch at the rear which was replaced with the new family room and moved the kitchen from a dark corner in the front of the house to the center. The visual connection from the kitchen through the family room is dramatic and gives direct access to the rear yard and patio. It was important that the island separating the kitchen from the family room have ample space to the left and right to facilitate traffic patterns, and interaction among family members. Hence vertical kitchen elements were placed primarily on existing interior walls. The cabinetry used was Bilotta’s private label, the Bilotta Collection – they selected beautiful, dramatic, yet subdued finishes for the meticulously handcrafted cabinetry. The double islands allow for the busy family to have a space for everything – the island closer to the range has seating and makes a perfect space for doing homework or crafts, or having breakfast or snacks. The second island has ample space for storage and books and acts as a staging area from the kitchen to the dinner table. The kitchen perimeter and both islands are painted in Benjamin Moore’s Paper White. The wall cabinets flanking the sink have wire mesh fronts in a statuary bronze – the insides of these cabinets are painted blue to match the range. The breakfast room cabinetry is Benjamin Moore’s Lampblack with the interiors of the glass cabinets painted in Paper White to match the kitchen. All countertops are Vermont White Quartzite from Eastern Stone. The backsplash is Artistic Tile’s Kyoto White and Kyoto Steel. The fireclay apron-front main sink is from Rohl while the smaller prep sink is from Linkasink. All faucets are from Waterstone in their antique pewter finish. The brass hardware is from Armac Martin and the pendants above the center island are from Circa Lighting. The appliances, aside from the range, are a mix of Sub-Zero, Thermador and Bosch with panels on everything.

Adrian Gregorutti
Elegant u-shaped dark wood floor open concept kitchen photo in San Francisco with stainless steel appliances, wood countertops, white cabinets, shaker cabinets, metallic backsplash, metal backsplash, an undermount sink and an island
Elegant u-shaped dark wood floor open concept kitchen photo in San Francisco with stainless steel appliances, wood countertops, white cabinets, shaker cabinets, metallic backsplash, metal backsplash, an undermount sink and an island

Renovation and reconfiguration of a 4500 sf loft in Tribeca. The main goal of the project was to better adapt the apartment to the needs of a growing family, including adding a bedroom to the children's wing and reconfiguring the kitchen to function as the center of family life. One of the main challenges was to keep the project on a very tight budget without compromising the high-end quality of the apartment.
Project team: Richard Goodstein, Emil Harasim, Angie Hunsaker, Michael Hanson
Contractor: Moulin & Associates, New York
Photos: Tom Sibley

www.fuentesdesign.com, www.danecroninphotography.com
Trendy l-shaped eat-in kitchen photo in Denver with a farmhouse sink, distressed cabinets, brown backsplash, metal backsplash and stainless steel appliances
Trendy l-shaped eat-in kitchen photo in Denver with a farmhouse sink, distressed cabinets, brown backsplash, metal backsplash and stainless steel appliances

Example of a large minimalist galley light wood floor and beige floor eat-in kitchen design in Atlanta with a drop-in sink, flat-panel cabinets, black cabinets, marble countertops, metallic backsplash, mirror backsplash, black appliances, an island and black countertops

Inspiration for a rustic kitchen remodel in Other with paneled appliances, wood countertops, recessed-panel cabinets, medium tone wood cabinets, brown backsplash and metal backsplash

Eric Roth Photography
Large cottage l-shaped light wood floor and beige floor kitchen photo in Boston with open cabinets, white cabinets, metallic backsplash, stainless steel appliances, an island, a farmhouse sink, concrete countertops, metal backsplash and gray countertops
Large cottage l-shaped light wood floor and beige floor kitchen photo in Boston with open cabinets, white cabinets, metallic backsplash, stainless steel appliances, an island, a farmhouse sink, concrete countertops, metal backsplash and gray countertops

Kitchen Stove Area, with open cabinets below the gas stove top and beautiful stainless steel tile back splash from Mohawk.
Elegant kitchen photo in Jacksonville with granite countertops, metallic backsplash and metal backsplash
Elegant kitchen photo in Jacksonville with granite countertops, metallic backsplash and metal backsplash

Arlington, Virginia Modern Kitchen and Bathroom
#JenniferGilmer
http://www.gilmerkitchens.com/

Design Build Phi Builders + Architects
Custom Cabinetry Phi Builders + Architects
Sarah Szwajkos Photography
Cabinet Paint - Benjamin Moore Spectra Blue
Trim Paint - Benjamin Moore Cotton Balls
Wall Paint - Benjamin Moore Winds Breath
Wall Paint DR - Benjamin Moore Jamaican Aqua. The floor was a 4" yellow Birch which received a walnut stain.

Example of a huge transitional l-shaped porcelain tile eat-in kitchen design in Phoenix with a farmhouse sink, shaker cabinets, gray cabinets, quartz countertops, white backsplash, mirror backsplash, stainless steel appliances and an island

Martha O'Hara Interiors, Interior Design & Photo Styling | John Kraemer & Sons, Builder | Charlie & Co. Design, Architectural Designer | Corey Gaffer, Photography
Please Note: All “related,” “similar,” and “sponsored” products tagged or listed by Houzz are not actual products pictured. They have not been approved by Martha O’Hara Interiors nor any of the professionals credited. For information about our work, please contact design@oharainteriors.com.
Kitchen with Metal Backsplash and Mirror Backsplash Ideas

Nick Johnson
Kitchen - contemporary kitchen idea in Austin with flat-panel cabinets, beige cabinets and metal backsplash
Kitchen - contemporary kitchen idea in Austin with flat-panel cabinets, beige cabinets and metal backsplash
1





