Kitchen with Metallic Backsplash Ideas
Refine by:
Budget
Sort by:Popular Today
461 - 480 of 25,750 photos

Maple Jamison door style by Mid Continent Cabinetry painted Flint
Kitchen pantry - mid-sized transitional single-wall medium tone wood floor kitchen pantry idea in Minneapolis with gray cabinets, granite countertops, metallic backsplash, mosaic tile backsplash, no island and recessed-panel cabinets
Kitchen pantry - mid-sized transitional single-wall medium tone wood floor kitchen pantry idea in Minneapolis with gray cabinets, granite countertops, metallic backsplash, mosaic tile backsplash, no island and recessed-panel cabinets
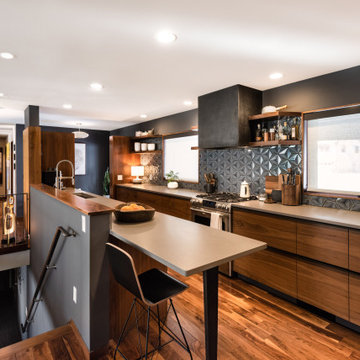
Mantis Design & Build, LLC, Minneapolis, Minnesota, 2022 Regional CotY Award Winner, Residential Kitchen $60,001 to $100,000
Inspiration for a small 1950s galley medium tone wood floor open concept kitchen remodel in Minneapolis with an undermount sink, flat-panel cabinets, medium tone wood cabinets, quartz countertops, metallic backsplash, stainless steel appliances and gray countertops
Inspiration for a small 1950s galley medium tone wood floor open concept kitchen remodel in Minneapolis with an undermount sink, flat-panel cabinets, medium tone wood cabinets, quartz countertops, metallic backsplash, stainless steel appliances and gray countertops
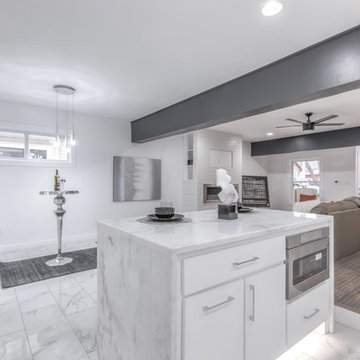
Drawer microwave in island.
Credit: Green Country Real Estate Photography
Example of a large minimalist l-shaped white floor eat-in kitchen design in Other with an undermount sink, flat-panel cabinets, white cabinets, marble countertops, metallic backsplash, glass tile backsplash, stainless steel appliances, an island and white countertops
Example of a large minimalist l-shaped white floor eat-in kitchen design in Other with an undermount sink, flat-panel cabinets, white cabinets, marble countertops, metallic backsplash, glass tile backsplash, stainless steel appliances, an island and white countertops
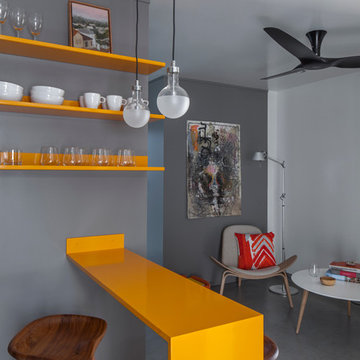
Art Gray
Small trendy single-wall concrete floor and gray floor open concept kitchen photo in Los Angeles with an undermount sink, flat-panel cabinets, gray cabinets, solid surface countertops, metallic backsplash, stainless steel appliances, an island and gray countertops
Small trendy single-wall concrete floor and gray floor open concept kitchen photo in Los Angeles with an undermount sink, flat-panel cabinets, gray cabinets, solid surface countertops, metallic backsplash, stainless steel appliances, an island and gray countertops
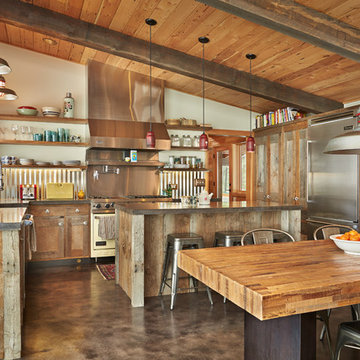
Eat-in kitchen - contemporary l-shaped eat-in kitchen idea in Seattle with stainless steel appliances, concrete countertops, open cabinets, metallic backsplash and metal backsplash
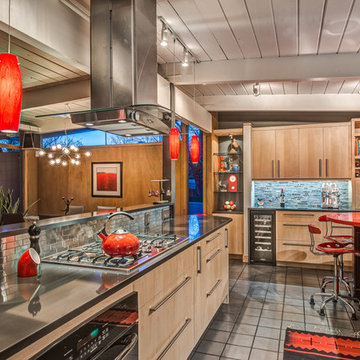
Renovated, open-plan mid-century modern kitchen with red accents. Dual beer tap beverage bar integrated into galley-style kitchen. Teri Fotheringham photography
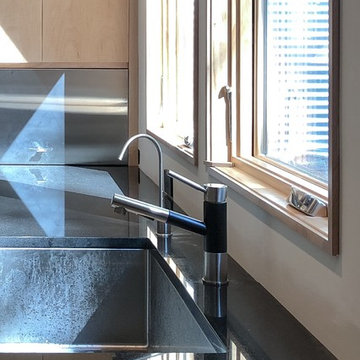
This bright, contemporary kitchen for a forest house, by New Operations Workshop, showcases stainless steel appliances, a stainless steel farm sink, curly maple custom cabinetry and wide plank walnut floors. The ceiling is white painted wood.
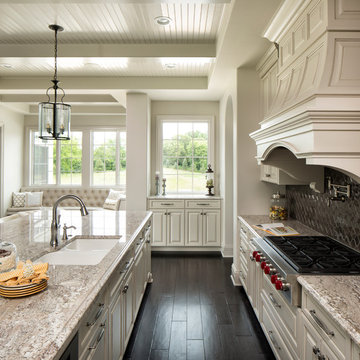
Landmark Photography
Inspiration for a timeless dark wood floor kitchen remodel in Minneapolis with an undermount sink, recessed-panel cabinets, white cabinets, metallic backsplash, metal backsplash, stainless steel appliances and an island
Inspiration for a timeless dark wood floor kitchen remodel in Minneapolis with an undermount sink, recessed-panel cabinets, white cabinets, metallic backsplash, metal backsplash, stainless steel appliances and an island
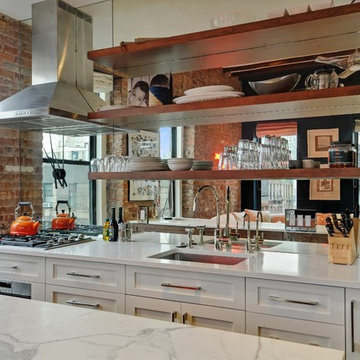
Small transitional single-wall dark wood floor open concept kitchen photo in New York with an undermount sink, recessed-panel cabinets, beige cabinets, marble countertops, metallic backsplash, mirror backsplash, stainless steel appliances and an island
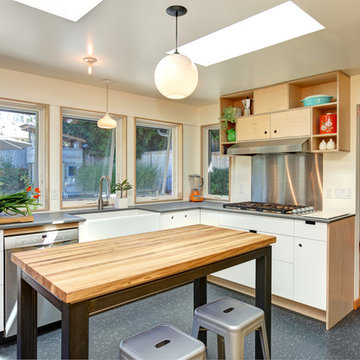
Remodel of mid century modern kitchen. New windows and skylights bring in more light while an improved floor plan improves flow and functionality.
Design - Fivedot design build
Photos by cleary o'farrell
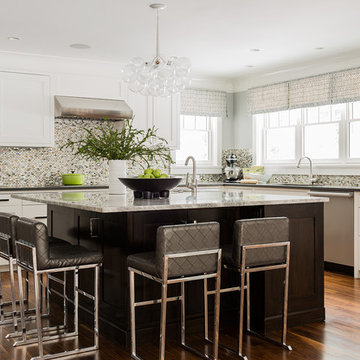
Large transitional l-shaped medium tone wood floor and brown floor open concept kitchen photo in Boston with shaker cabinets, white cabinets, metallic backsplash, mosaic tile backsplash, stainless steel appliances, an island, an undermount sink and granite countertops
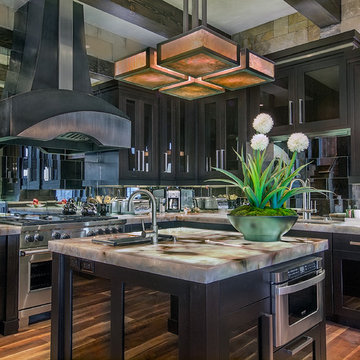
A luxurious and well-appointed house an a ridge high in Avon's Wildridge neighborhood with incredible views to Beaver Creek resort and the New York Mountain Range.

*Winner of ASID Design Excellence Award 2012 for Best Kitchen
Brantley Photography
Mid-sized trendy u-shaped marble floor eat-in kitchen photo in Miami with flat-panel cabinets, blue cabinets, metallic backsplash, metal backsplash, a drop-in sink, quartzite countertops, stainless steel appliances and a peninsula
Mid-sized trendy u-shaped marble floor eat-in kitchen photo in Miami with flat-panel cabinets, blue cabinets, metallic backsplash, metal backsplash, a drop-in sink, quartzite countertops, stainless steel appliances and a peninsula
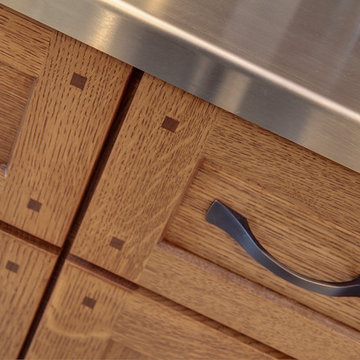
Warm kitchen with oak cabinets, stainless back splash, coffee bar and wine refrigerator
Inspiration for a large transitional l-shaped cement tile floor and beige floor open concept kitchen remodel in Other with recessed-panel cabinets, medium tone wood cabinets, granite countertops, stainless steel appliances, an island, an undermount sink, metallic backsplash and black countertops
Inspiration for a large transitional l-shaped cement tile floor and beige floor open concept kitchen remodel in Other with recessed-panel cabinets, medium tone wood cabinets, granite countertops, stainless steel appliances, an island, an undermount sink, metallic backsplash and black countertops

Adriana Ortiz
Mid-sized trendy galley ceramic tile eat-in kitchen photo in Los Angeles with an undermount sink, flat-panel cabinets, light wood cabinets, solid surface countertops, metallic backsplash, matchstick tile backsplash, white appliances and no island
Mid-sized trendy galley ceramic tile eat-in kitchen photo in Los Angeles with an undermount sink, flat-panel cabinets, light wood cabinets, solid surface countertops, metallic backsplash, matchstick tile backsplash, white appliances and no island
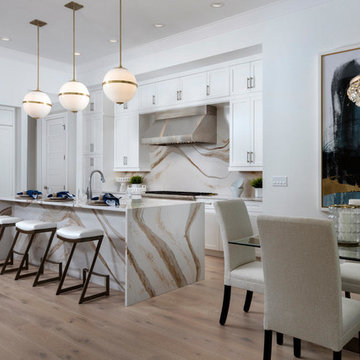
Crisp white and navy velvet with gold accents. Warm woods with Cambria Britannica Gold quartz countertops and backsplash.
Eat-in kitchen - large contemporary l-shaped light wood floor and beige floor eat-in kitchen idea in Other with shaker cabinets, white cabinets, quartz countertops, metallic backsplash, paneled appliances, an island, white countertops and stone slab backsplash
Eat-in kitchen - large contemporary l-shaped light wood floor and beige floor eat-in kitchen idea in Other with shaker cabinets, white cabinets, quartz countertops, metallic backsplash, paneled appliances, an island, white countertops and stone slab backsplash
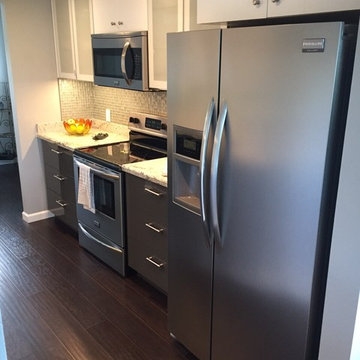
Rafael Diaz
Kitchen - mid-sized modern galley dark wood floor kitchen idea in Miami with glass-front cabinets, marble countertops, metallic backsplash, mosaic tile backsplash and stainless steel appliances
Kitchen - mid-sized modern galley dark wood floor kitchen idea in Miami with glass-front cabinets, marble countertops, metallic backsplash, mosaic tile backsplash and stainless steel appliances
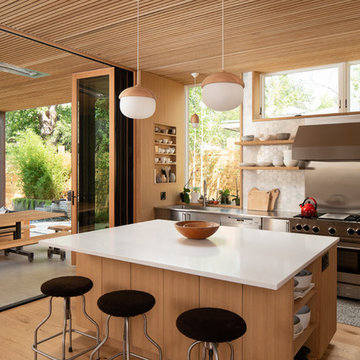
Dane Cronin
1950s light wood floor kitchen photo in Denver with an integrated sink, open cabinets, stainless steel countertops, metallic backsplash, stainless steel appliances and an island
1950s light wood floor kitchen photo in Denver with an integrated sink, open cabinets, stainless steel countertops, metallic backsplash, stainless steel appliances and an island
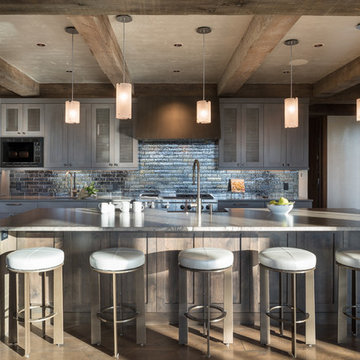
Inspiration for a rustic dark wood floor and brown floor eat-in kitchen remodel in Jackson with a farmhouse sink, shaker cabinets, dark wood cabinets, metallic backsplash, metal backsplash, stainless steel appliances and an island
Kitchen with Metallic Backsplash Ideas

This 400 s.f. studio apartment in NYC’s Greenwich Village serves as a pied-a-terre
for clients whose primary residence is on the West Coast.
Although the clients do not reside here full-time, this tiny space accommodates
all the creature comforts of home.
Bleached hardwood floors, crisp white walls, and high ceilings are the backdrop to
a custom blackened steel and glass partition, layered with raw silk sheer draperies,
to create a private sleeping area, replete with custom built-in closets.
Simple headboard and crisp linens are balanced with a lightly-metallic glazed
duvet and a vintage textile pillow.
The living space boasts a custom Belgian linen sectional sofa that pulls out into a
full-size bed for the couple’s young children who sometimes accompany them.
Efficient and inexpensive dining furniture sits comfortably in the main living space
and lends clean, Scandinavian functionality for sharing meals. The sculptural
handrafted metal ceiling mobile offsets the architecture’s clean lines, defining the
space while accentuating the tall ceilings.
The kitchenette combines custom cool grey lacquered cabinets with brass fittings,
white beveled subway tile, and a warm brushed brass backsplash; an antique
Boucherouite runner and textural woven stools that pull up to the kitchen’s
coffee counter puntuate the clean palette with warmth and the human scale.
The under-counter freezer and refrigerator, along with the 18” dishwasher, are all
panelled to match the cabinets, and open shelving to the ceiling maximizes the
feeling of the space’s volume.
The entry closet doubles as home for a combination washer/dryer unit.
The custom bathroom vanity, with open brass legs sitting against floor-to-ceiling
marble subway tile, boasts a honed gray marble countertop, with an undermount
sink offset to maximize precious counter space and highlight a pendant light. A
tall narrow cabinet combines closed and open storage, and a recessed mirrored
medicine cabinet conceals additional necessaries.
The stand-up shower is kept minimal, with simple white beveled subway tile and
frameless glass doors, and is large enough to host a teak and stainless bench for
comfort; black sink and bath fittings ground the otherwise light palette.
What had been a generic studio apartment became a rich landscape for living.
24





