Kitchen with Metallic Backsplash Ideas
Refine by:
Budget
Sort by:Popular Today
1321 - 1340 of 25,750 photos

Nestled in the white sands of Lido Beach, overlooking a 100-acre preserve of Florida habitat, this Colonial West Indies home celebrates the natural beauty that Sarasota is known for. Inspired by the sugar plantation estates on the island of Barbados, “Orchid Beach” radiates a barefoot elegance. The kitchen is an effortless extension of this style. A natural light filled kitchen extends into the expansive family room, dining room, and foyer all with high coffered ceilings for a grand entertainment space.
The front kitchen (see other photos) features a gorgeous custom Downsview wood and stainless-steel hood, quartz countertops and backsplash, spacious curved farmhouse sink, custom walnut cabinetry, 4-person island topped with statement glass pendants.
The kitchen expands into an elegant breakfast dinette adorned with a glass chandelier and floor to ceiling windows with view of bayou and terraced pool area. The intricately detailed dome ceiling and surrounding trims compliments the ornate window trims. See other photos.
Behind the main kitchen lies a discrete butler’s kitchen which this photo depicts, concealing a coffee bar with antique mirror backsplash, appliance garage, wet bar, pantry storage, multiple ovens, and a sitting area to enjoy a cup of coffee keeping many of the meal prep inner workings tastefully concealed.
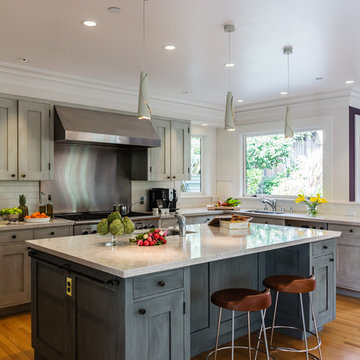
Catherine Nyugen Photography
Enclosed kitchen - transitional medium tone wood floor enclosed kitchen idea in San Francisco with an undermount sink, shaker cabinets, gray cabinets, metallic backsplash, subway tile backsplash, stainless steel appliances and an island
Enclosed kitchen - transitional medium tone wood floor enclosed kitchen idea in San Francisco with an undermount sink, shaker cabinets, gray cabinets, metallic backsplash, subway tile backsplash, stainless steel appliances and an island
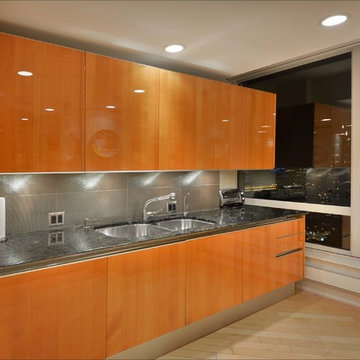
Kitchen - mid-sized contemporary single-wall light wood floor and brown floor kitchen idea in Chicago with a double-bowl sink, flat-panel cabinets, medium tone wood cabinets, granite countertops, metallic backsplash, paneled appliances, no island and black countertops
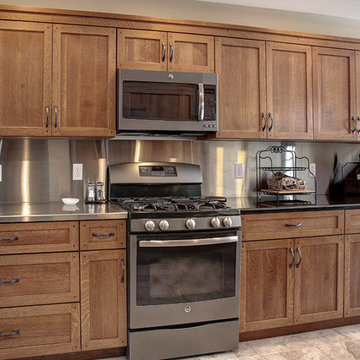
Warm kitchen with oak cabinets, stainless back splash, coffee bar and wine refrigerator
Large transitional u-shaped cement tile floor and beige floor eat-in kitchen photo in Other with recessed-panel cabinets, medium tone wood cabinets, granite countertops, stainless steel appliances, an island, metallic backsplash, black countertops and an undermount sink
Large transitional u-shaped cement tile floor and beige floor eat-in kitchen photo in Other with recessed-panel cabinets, medium tone wood cabinets, granite countertops, stainless steel appliances, an island, metallic backsplash, black countertops and an undermount sink
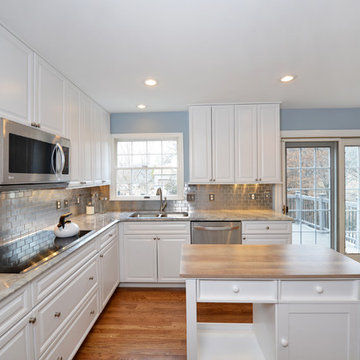
Mid-sized trendy u-shaped light wood floor and beige floor eat-in kitchen photo in St Louis with white cabinets, stainless steel appliances, a double-bowl sink, raised-panel cabinets, metallic backsplash, subway tile backsplash, gray countertops, marble countertops and an island
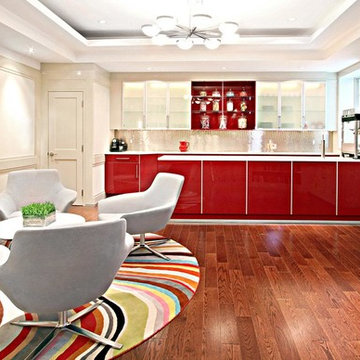
Inspiration for an open concept kitchen remodel in New York with flat-panel cabinets, red cabinets, metallic backsplash, porcelain backsplash and a peninsula
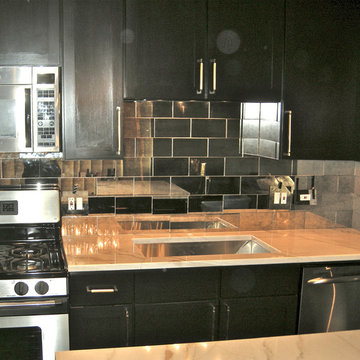
Custom fit antiqued mirror tiled kitchen backsplash pulling together a sleek clean feel to the kitchen.
Kitchen - kitchen idea in Chicago with metallic backsplash and mirror backsplash
Kitchen - kitchen idea in Chicago with metallic backsplash and mirror backsplash
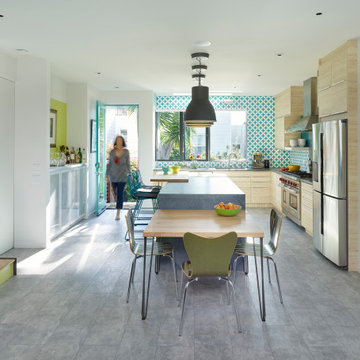
Photograph © Ken Gutmaker
• Interior Designer: Jennifer Ott Design
• Architect: Studio Sarah Willmer Architecture
• Builder: Blair Burke General Contractors, Inc.
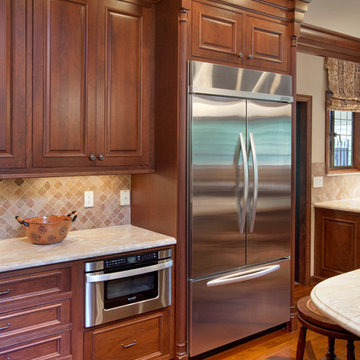
J E Evans
Example of a large country l-shaped medium tone wood floor kitchen design in Columbus with an undermount sink, beaded inset cabinets, medium tone wood cabinets, marble countertops, metallic backsplash, stone tile backsplash, stainless steel appliances and an island
Example of a large country l-shaped medium tone wood floor kitchen design in Columbus with an undermount sink, beaded inset cabinets, medium tone wood cabinets, marble countertops, metallic backsplash, stone tile backsplash, stainless steel appliances and an island
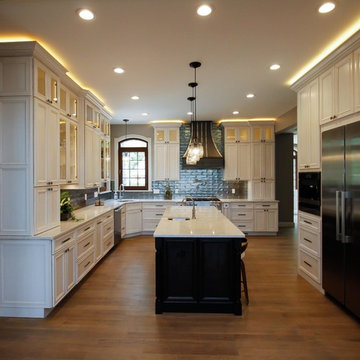
Karolina Zawistowska
Example of a huge classic l-shaped medium tone wood floor and brown floor enclosed kitchen design in New York with an undermount sink, flat-panel cabinets, white cabinets, quartz countertops, metallic backsplash, ceramic backsplash, stainless steel appliances, an island and white countertops
Example of a huge classic l-shaped medium tone wood floor and brown floor enclosed kitchen design in New York with an undermount sink, flat-panel cabinets, white cabinets, quartz countertops, metallic backsplash, ceramic backsplash, stainless steel appliances, an island and white countertops
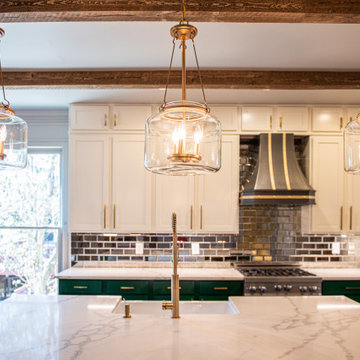
Enclosed kitchen - mid-sized mid-century modern single-wall dark wood floor, brown floor and exposed beam enclosed kitchen idea in Atlanta with a farmhouse sink, shaker cabinets, green cabinets, quartzite countertops, metallic backsplash, glass tile backsplash, stainless steel appliances, an island and multicolored countertops
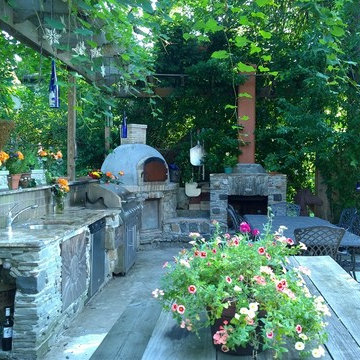
Large mountain style l-shaped concrete floor eat-in kitchen photo in New York with an undermount sink, open cabinets, gray cabinets, granite countertops, metallic backsplash, glass tile backsplash, stainless steel appliances and no island
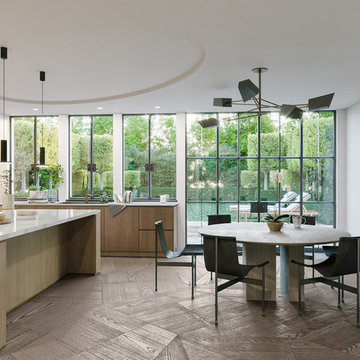
A Minimalist kitchen design featuring steel windows, black Light fixtures, white oak cabinetry, and minimalist furnishings. An Oval tray insert in the ceiling perfectly frames the black pendants.
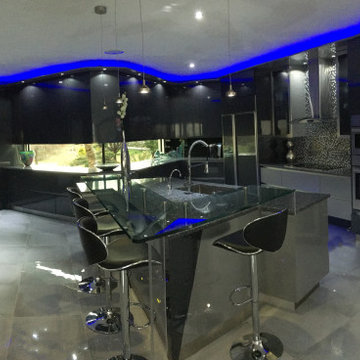
Design Statement:
My design challenge was to create and build a new ultra modern kitchen with a futuristic flare. This state of the art kitchen was to be equipped with an ample amount of usable storage and a better view of the outside while balancing design and function.
Some of the project goals were to include the following; a multi-level island with seating for four people, dramatic use of lighting, state of the art appliances, a generous view of the outside and last but not least, to create a kitchen space that looks like no other...”The WOW Factor”.
This challenging project was a completely new design and full renovation. The existing kitchen was outdated and in desperate need help. My new design required me to remove existing walls, cabinetry, flooring, plumbing, electric…a complete demolition. My job functions were to be the interior designer, GC, electrician and a laborer.
Construction and Design
The existing kitchen had one small window in it like many kitchens. The main difficulty was…how to create more windows while gaining more cabinet storage. As a designer, our clients require us to think out of the box and give them something that they may have never dreamed of. I did just that. I created two 8’ glass backsplashes (with no visible supports) on the corner of the house. This was not easy task, engineering of massive blind headers and lam beams were used to support the load of the new floating walls. A generous amount of 48” high wall cabinets flank the new walls and appear floating in air seamlessly above the glass backsplash.
Technology and Design
The dramatic use of the latest in LED lighting was used. From color changing accent lights, high powered multi-directional spot lights, decorative soffit lights, under cabinet and above cabinet LED tape lights…all to be controlled from wall panels or mobile devises. A built-in ipad also controls not only the lighting, but a climate controlled thermostat, house wide music streaming with individually controlled zones, alarm system, video surveillance system and door bell.
Materials and design
Large amounts of glass and gloss; glass backsplash, iridescent glass tiles, raised glass island counter top, Quartz counter top with iridescent glass chips infused in it. 24” x 24” high polished porcelain tile flooring to give the appearance of water or glass. The custom cabinets are high gloss lacquer with a metallic fleck. All doors and drawers are Blum soft-close. The result is an ultra sleek and highly sophisticated design.
Appliances and design
All appliances were chosen for the ultimate in sleekness. These appliances include: a 48” built-in custom paneled subzero refrigerator/freezer, a built-in Miele dishwasher that is so quiet that it shoots a red led light on the floor to let you know that its on., a 36” Miele induction cook top and a built-in 200 bottle wine cooler. Some other cool features are the led kitchen faucet that changes color based on the water temperature. A stainless and glass wall hood with led lights. All duct work was built into the stainless steel toe kicks and grooves were cut into it to release airflow.
Photography by Mark Oser
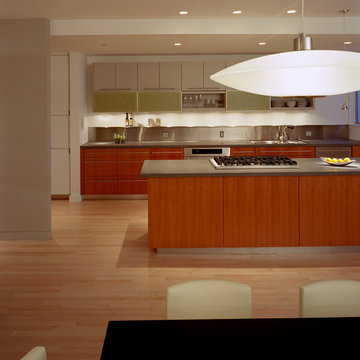
View of kitchen area; finishes include wood, aluminum and translucent panels.
Photographed by Michael O’Callahan
Example of a mid-sized trendy single-wall light wood floor open concept kitchen design in San Francisco with flat-panel cabinets, metallic backsplash, an undermount sink, medium tone wood cabinets, granite countertops, stainless steel appliances and an island
Example of a mid-sized trendy single-wall light wood floor open concept kitchen design in San Francisco with flat-panel cabinets, metallic backsplash, an undermount sink, medium tone wood cabinets, granite countertops, stainless steel appliances and an island
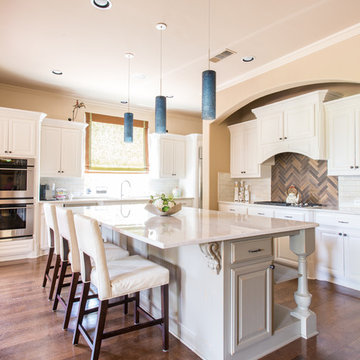
This transitional kitchen is not only beautiful it is functional as well. The large island is great for cooking, doing homework with the kids or used as a wrapping station. The custom faux leather bar stools are easy to keep clean in a house that has 2 children and 3 dogs!
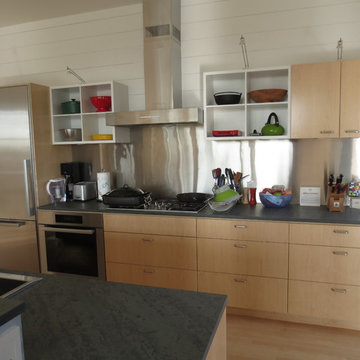
Messier Construction.
Example of a large trendy galley light wood floor eat-in kitchen design in Providence with an undermount sink, flat-panel cabinets, light wood cabinets, metallic backsplash, stainless steel appliances and an island
Example of a large trendy galley light wood floor eat-in kitchen design in Providence with an undermount sink, flat-panel cabinets, light wood cabinets, metallic backsplash, stainless steel appliances and an island
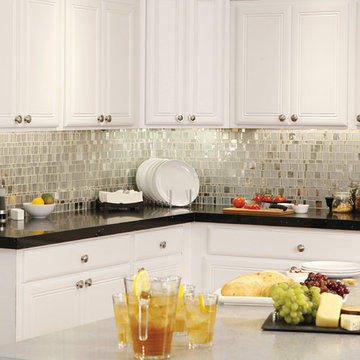
Inspiration for a transitional l-shaped kitchen remodel in Tampa with raised-panel cabinets, white cabinets, quartz countertops, metallic backsplash, mirror backsplash, stainless steel appliances and an island
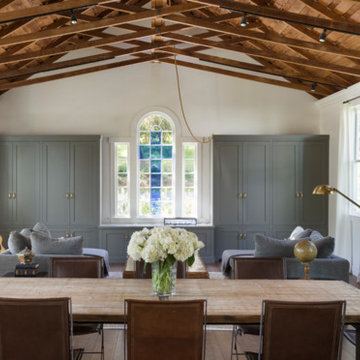
Inspiration for a mid-sized transitional u-shaped dark wood floor and beige floor eat-in kitchen remodel in San Francisco with a farmhouse sink, raised-panel cabinets, white cabinets, soapstone countertops, metallic backsplash, matchstick tile backsplash, stainless steel appliances and an island
Kitchen with Metallic Backsplash Ideas
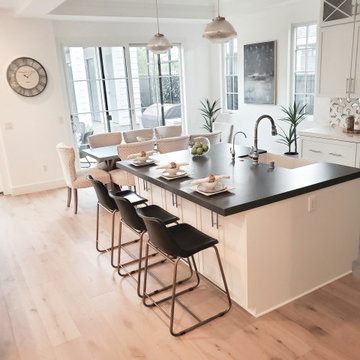
Minimalist light wood floor kitchen photo in San Diego with shaker cabinets, white cabinets, quartzite countertops, metallic backsplash, an island and black countertops
67





