Kitchen with Multicolored Backsplash Ideas
Refine by:
Budget
Sort by:Popular Today
361 - 380 of 112,368 photos
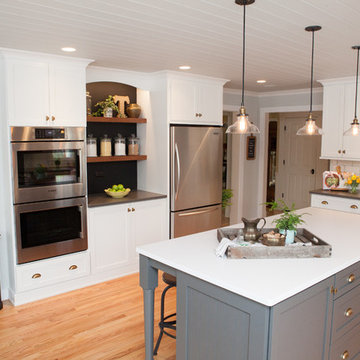
When this suburban family decided to renovate their kitchen, they knew that they wanted a little more space. Advance Design worked together with the homeowner to design a kitchen that would work for a large family who loved to gather regularly and always ended up in the kitchen! So the project began with extending out an exterior wall to accommodate a larger island and more moving-around space between the island and the perimeter cabinetry.
Style was important to the cook, who began collecting accessories and photos of the look she loved for months prior to the project design. She was drawn to the brightness of whites and grays, and the design accentuated this color palette brilliantly with the incorporation of a warm shade of brown woods that originated from a dining room table that was a family favorite. Classic gray and white cabinetry from Dura Supreme hits the mark creating a perfect balance between bright and subdued. Hints of gray appear in the bead board detail peeking just behind glass doors, and in the application of the handsome floating wood shelves between cabinets. White subway tile is made extra interesting with the application of dark gray grout lines causing it to be a subtle but noticeable detail worthy of attention.
Suede quartz Silestone graces the countertops with a soft matte hint of color that contrasts nicely with the presence of white painted cabinetry finished smartly with the brightness of a milky white farm sink. Old melds nicely with new, as antique bronze accents are sprinkled throughout hardware and fixtures, and work together unassumingly with the sleekness of stainless steel appliances.
The grace and timelessness of this sparkling new kitchen maintains the charm and character of a space that has seen generations past. And now this family will enjoy this new space for many more generations to come in the future with the help of the team at Advance Design Studio.
Photographer: Joe Nowak
Dura Supreme Cabinetry
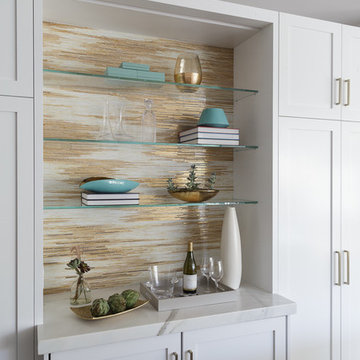
The glass shelves of this built-in bar disappear and let the handmade mosaic tile in 24 karat gold glass, agate and quartz jewel glass shine as the focal point.
Photo: David Livingston
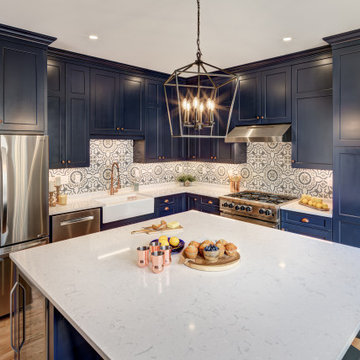
Photo by Stu Estler
Mid-sized transitional l-shaped medium tone wood floor and brown floor enclosed kitchen photo in DC Metro with a farmhouse sink, shaker cabinets, blue cabinets, quartz countertops, multicolored backsplash, ceramic backsplash, stainless steel appliances, an island and white countertops
Mid-sized transitional l-shaped medium tone wood floor and brown floor enclosed kitchen photo in DC Metro with a farmhouse sink, shaker cabinets, blue cabinets, quartz countertops, multicolored backsplash, ceramic backsplash, stainless steel appliances, an island and white countertops

Ian Coleman
Eat-in kitchen - mid-sized contemporary galley porcelain tile and brown floor eat-in kitchen idea in San Francisco with an undermount sink, flat-panel cabinets, brown cabinets, quartz countertops, multicolored backsplash, stainless steel appliances, an island and multicolored countertops
Eat-in kitchen - mid-sized contemporary galley porcelain tile and brown floor eat-in kitchen idea in San Francisco with an undermount sink, flat-panel cabinets, brown cabinets, quartz countertops, multicolored backsplash, stainless steel appliances, an island and multicolored countertops
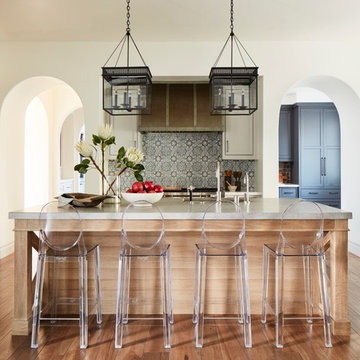
Photography by John Merkl.
Example of a transitional l-shaped medium tone wood floor and brown floor eat-in kitchen design in San Francisco with shaker cabinets, concrete countertops, multicolored backsplash, an island and gray countertops
Example of a transitional l-shaped medium tone wood floor and brown floor eat-in kitchen design in San Francisco with shaker cabinets, concrete countertops, multicolored backsplash, an island and gray countertops

Open concept kitchen - large transitional ceramic tile and multicolored floor open concept kitchen idea in Other with flat-panel cabinets, white cabinets, quartz countertops, multicolored backsplash, cement tile backsplash, stainless steel appliances, an island, gray countertops and an undermount sink
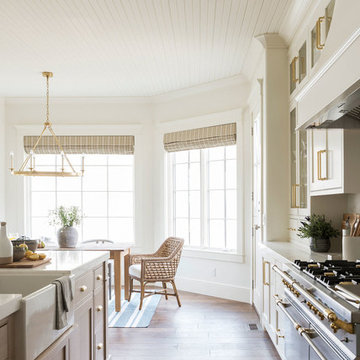
Eat-in kitchen - large coastal l-shaped medium tone wood floor eat-in kitchen idea in Salt Lake City with white cabinets, marble countertops, multicolored backsplash, marble backsplash, an island and multicolored countertops

From the street, it’s an impeccably designed English manor. Once inside, the best of that same storied architecture seamlessly meshes with modernism. This blend of styles was exactly the vibe three-decades-running Houston homebuilder Chris Sims, founder and CEO of Sims Luxury Builders, wanted to convey with the $5.2 million show-home in Houston’s coveted Tanglewood neighborhood. “Our goal was to uniquely combine classic and Old World with clean and modern in both the architectural design as well as the interior finishes,” Chris says.
Their aesthetic inspiration is clearly evident in the 8,000-square-foot showcase home’s luxurious gourmet kitchen. It is an exercise in grey and white—and texture. To achieve their vision, the Sims turned to Cantoni. “We had a wonderful experience working with Cantoni several years ago on a client’s home, and were pleased to repeat that success on this project,” Chris says.
Cantoni designer Amy McFall, who was tasked with designing the kitchen, promptly took to the home’s beauty. Situated on a half-acre corner lot with majestic oak trees, it boasts simplistic and elegant interiors that allow the detailed architecture to shine. The kitchen opens directly to the family room, which holds a brick wall, beamed ceilings, and a light-and-bright stone fireplace. The generous space overlooks the outdoor pool. With such a large area to work with, “we needed to give the kitchen its own, intimate feel,” Amy says.
To that end, Amy integrated dark grey, high-gloss lacquer cabinetry from our Atelier Collection. by Aster Cucine with dark grey oak cabinetry, mixing finishes throughout to add depth and texture. Edginess came by way of custom, heavily veined Calacatta Viola marble on both the countertops and backsplash.
The Sims team, meanwhile, insured the layout lent itself to minimalism. “With the inclusion of the scullery and butler’s pantry in the design, we were able to minimize the storage needed in the kitchen itself,” Chris says. “This allowed for the clean, minimalist cabinetry, giving us the creative freedom to go darker with the cabinet color and really make a bold statement in the home.”
It was exactly the look they wanted—textural and interesting. “The juxtaposition of ultra-modern kitchen cabinetry and steel windows set against the textures of the wood floors, interior brick, and trim detailing throughout the downstairs provided a fresh take on blending classic and modern,” Chris says. “We’re thrilled with the result—it is showstopping.”
They were equally thrilled with the design process. “Amy was incredibly responsive, helpful and knowledgeable,” Chris says. “It was a pleasure working with her and the entire Cantoni team.”
Check out the kitchen featured in Modern Luxury Interiors Texas’ annual “Ode to Texas Real Estate” here.
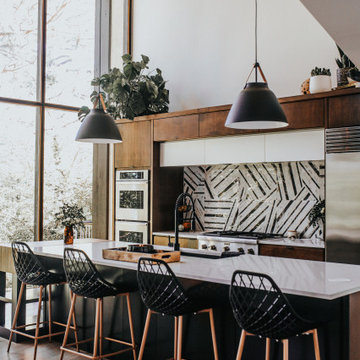
Trendy galley light wood floor and beige floor kitchen photo in Seattle with an undermount sink, flat-panel cabinets, dark wood cabinets, multicolored backsplash, stainless steel appliances, an island and white countertops
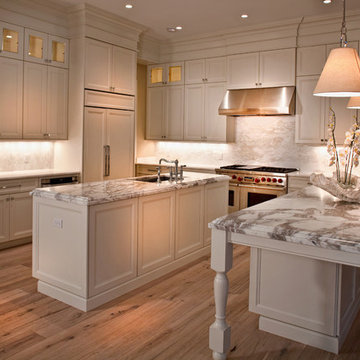
John McManus Photographer
Contact Phone Number: (912) 441-2873
Project Location: Savannah, GA
Example of a large transitional l-shaped light wood floor open concept kitchen design in Charleston with an undermount sink, recessed-panel cabinets, white cabinets, marble countertops, multicolored backsplash, stone slab backsplash, stainless steel appliances and two islands
Example of a large transitional l-shaped light wood floor open concept kitchen design in Charleston with an undermount sink, recessed-panel cabinets, white cabinets, marble countertops, multicolored backsplash, stone slab backsplash, stainless steel appliances and two islands

Inspiration for a french country brick floor kitchen remodel in Other with raised-panel cabinets, beige cabinets, multicolored backsplash, paneled appliances, an island and gray countertops
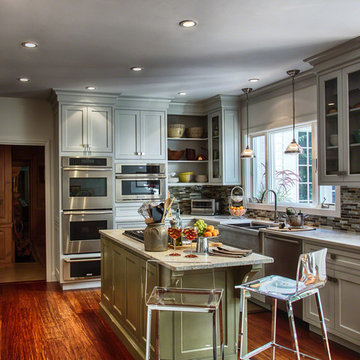
AUBURNDALE BUILDERS, Photos by BERNSTEIN PHOTO LLC
Example of a mid-sized classic u-shaped medium tone wood floor eat-in kitchen design in Boston with matchstick tile backsplash, a farmhouse sink, beaded inset cabinets, gray cabinets, stainless steel appliances, multicolored backsplash, granite countertops and an island
Example of a mid-sized classic u-shaped medium tone wood floor eat-in kitchen design in Boston with matchstick tile backsplash, a farmhouse sink, beaded inset cabinets, gray cabinets, stainless steel appliances, multicolored backsplash, granite countertops and an island
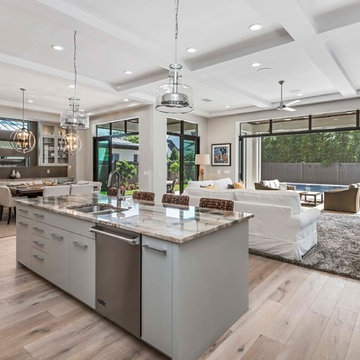
Large trendy l-shaped light wood floor open concept kitchen photo in Orlando with an undermount sink, flat-panel cabinets, white cabinets, marble countertops, multicolored backsplash, marble backsplash, stainless steel appliances, an island and multicolored countertops
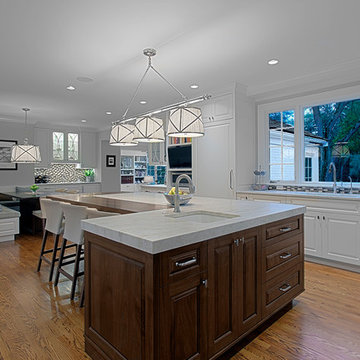
White kitchen- L-shaped kitchen island with walnut base. Kitchen open to eating area. Norman Sizemore - Photographer
Eat-in kitchen - large transitional u-shaped medium tone wood floor and brown floor eat-in kitchen idea in Chicago with an undermount sink, raised-panel cabinets, quartzite countertops, multicolored backsplash, mosaic tile backsplash, an island, white cabinets, stainless steel appliances and white countertops
Eat-in kitchen - large transitional u-shaped medium tone wood floor and brown floor eat-in kitchen idea in Chicago with an undermount sink, raised-panel cabinets, quartzite countertops, multicolored backsplash, mosaic tile backsplash, an island, white cabinets, stainless steel appliances and white countertops

Example of a large transitional u-shaped medium tone wood floor eat-in kitchen design in Los Angeles with a farmhouse sink, glass-front cabinets, white cabinets, solid surface countertops, multicolored backsplash, porcelain backsplash, stainless steel appliances and an island

Winner of the 2018 Tour of Homes Best Remodel, this whole house re-design of a 1963 Bennet & Johnson mid-century raised ranch home is a beautiful example of the magic we can weave through the application of more sustainable modern design principles to existing spaces.
We worked closely with our client on extensive updates to create a modernized MCM gem.
Extensive alterations include:
- a completely redesigned floor plan to promote a more intuitive flow throughout
- vaulted the ceilings over the great room to create an amazing entrance and feeling of inspired openness
- redesigned entry and driveway to be more inviting and welcoming as well as to experientially set the mid-century modern stage
- the removal of a visually disruptive load bearing central wall and chimney system that formerly partitioned the homes’ entry, dining, kitchen and living rooms from each other
- added clerestory windows above the new kitchen to accentuate the new vaulted ceiling line and create a greater visual continuation of indoor to outdoor space
- drastically increased the access to natural light by increasing window sizes and opening up the floor plan
- placed natural wood elements throughout to provide a calming palette and cohesive Pacific Northwest feel
- incorporated Universal Design principles to make the home Aging In Place ready with wide hallways and accessible spaces, including single-floor living if needed
- moved and completely redesigned the stairway to work for the home’s occupants and be a part of the cohesive design aesthetic
- mixed custom tile layouts with more traditional tiling to create fun and playful visual experiences
- custom designed and sourced MCM specific elements such as the entry screen, cabinetry and lighting
- development of the downstairs for potential future use by an assisted living caretaker
- energy efficiency upgrades seamlessly woven in with much improved insulation, ductless mini splits and solar gain
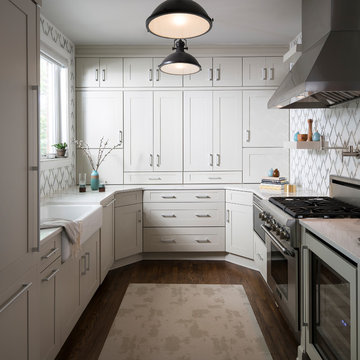
This beautiful kitchen features UltraCraft Cabinetry's Plainview Wide door style with Rag and Bone paint, and was featured in the Consumer Report's Kitchen & Bath Design Guide.
Designed by the talented Trés Jolie Maison (www.tjminteriordesign.com), an interior design firm offering residential and commercial interior designs with offices in Naples Florida, Buffalo New York, and Chicago Illinois; as well as offering their services internationally. Photographed by Kim Smith Photo (www.KimSmithPhoto.com)

Inspiration for a large farmhouse l-shaped black floor and slate floor kitchen remodel in Dallas with shaker cabinets, white cabinets, an island, multicolored backsplash, white countertops, a farmhouse sink, quartz countertops, stainless steel appliances and window backsplash

Inspiration for a huge contemporary medium tone wood floor and brown floor open concept kitchen remodel in Houston with a farmhouse sink, recessed-panel cabinets, quartzite countertops, multicolored backsplash, stainless steel appliances, an island, multicolored countertops and dark wood cabinets
Kitchen with Multicolored Backsplash Ideas
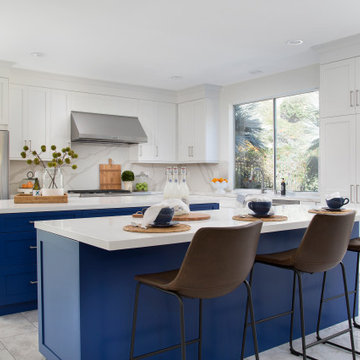
Inspiration for a transitional u-shaped marble floor and gray floor eat-in kitchen remodel in Santa Barbara with an undermount sink, shaker cabinets, white cabinets, quartz countertops, multicolored backsplash, quartz backsplash, stainless steel appliances, two islands and white countertops
19





