Kitchen with Recessed-Panel Cabinets and Brown Cabinets Ideas
Sort by:Popular Today
41 - 60 of 2,775 photos
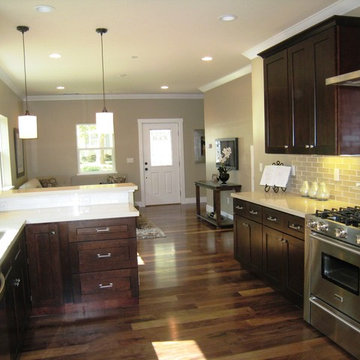
Eat-in kitchen - small contemporary galley dark wood floor eat-in kitchen idea in Sacramento with a double-bowl sink, recessed-panel cabinets, brown cabinets, solid surface countertops, white backsplash, subway tile backsplash, stainless steel appliances and no island
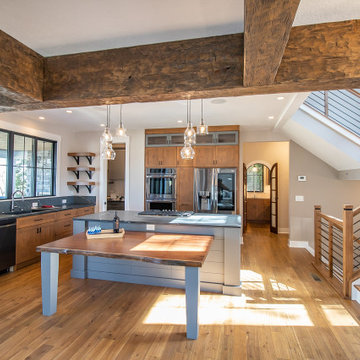
Beautiful transitional rustic open design
Huge transitional medium tone wood floor, brown floor and exposed beam eat-in kitchen photo in Cleveland with recessed-panel cabinets, brown cabinets, multicolored backsplash, stainless steel appliances, a peninsula and gray countertops
Huge transitional medium tone wood floor, brown floor and exposed beam eat-in kitchen photo in Cleveland with recessed-panel cabinets, brown cabinets, multicolored backsplash, stainless steel appliances, a peninsula and gray countertops
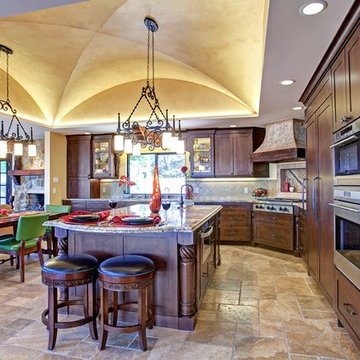
PreviewFirst
Mid-sized tuscan l-shaped travertine floor and beige floor open concept kitchen photo in San Diego with an island, recessed-panel cabinets, brown cabinets, granite countertops, green backsplash, ceramic backsplash and stainless steel appliances
Mid-sized tuscan l-shaped travertine floor and beige floor open concept kitchen photo in San Diego with an island, recessed-panel cabinets, brown cabinets, granite countertops, green backsplash, ceramic backsplash and stainless steel appliances
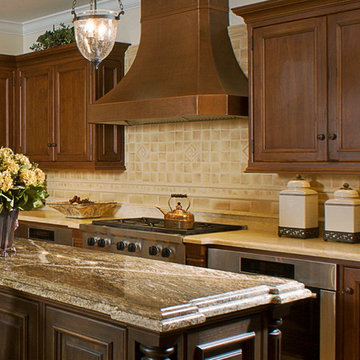
Ridgewood, NJ - Rangehood Designs by the Hammer & Nail, Inc.
Photography by Steve Rossi
http://thehammerandnail.com
#BartLidsky #HNdesigns #KitchenDesign
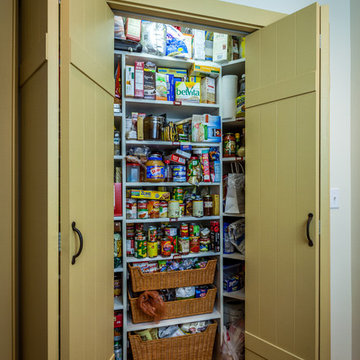
So many pantries are put in the fixed shelves, resulting in a lot of wasted space. Not so here; the multi-sectioned adjustable shelving allows for full utilization of the space. Photo: Warren Smith CMKBD, CAPS
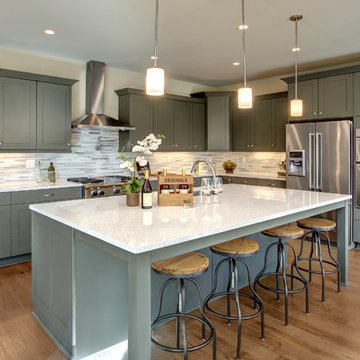
Open floorplan with design chosen finishes in the kitchen. Expansive entertainment sized island with eating space. Stainless appliances include wall oven, gas range and pot filler. Opens to dining space.
Bellmont Grizzle grey cabinets. delta faucet. agreeable gray paint. Full height mosaic backsplash. Cambria Engineered stone countertop.

Photo credit Stylish Productions
Mid-sized transitional light wood floor and exposed beam kitchen photo in DC Metro with a farmhouse sink, recessed-panel cabinets, brown cabinets, quartz countertops, white backsplash, porcelain backsplash, paneled appliances, an island and white countertops
Mid-sized transitional light wood floor and exposed beam kitchen photo in DC Metro with a farmhouse sink, recessed-panel cabinets, brown cabinets, quartz countertops, white backsplash, porcelain backsplash, paneled appliances, an island and white countertops
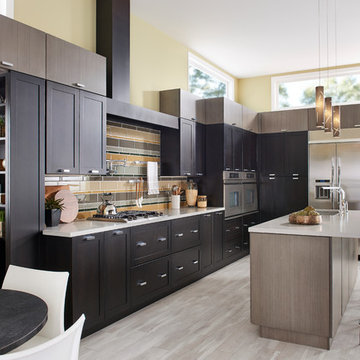
Perimeter Cabinets: Plainview door style in Cherry, Wenge (Low Sheen). - Island Cabinets and Upper Stacked Perimeter Cabinets: Slab door style in Bamboo (Vertical), Coastal Grey. - Photographer: TC Studios.
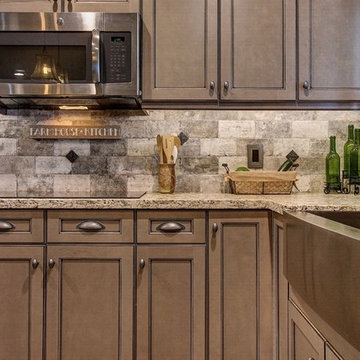
Example of a huge transitional u-shaped medium tone wood floor eat-in kitchen design in Phoenix with a farmhouse sink, recessed-panel cabinets, brown cabinets, granite countertops, gray backsplash, stone tile backsplash, stainless steel appliances and an island

Inspiration for a large country u-shaped concrete floor and gray floor enclosed kitchen remodel in Providence with a farmhouse sink, recessed-panel cabinets, brown cabinets, solid surface countertops, white backsplash, subway tile backsplash, black appliances, no island and white countertops
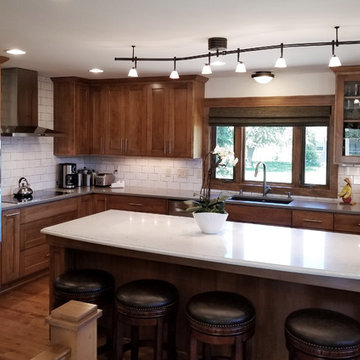
Example of a mid-sized transitional l-shaped medium tone wood floor and brown floor eat-in kitchen design in Milwaukee with an undermount sink, recessed-panel cabinets, brown cabinets, marble countertops, white backsplash, subway tile backsplash, stainless steel appliances and an island
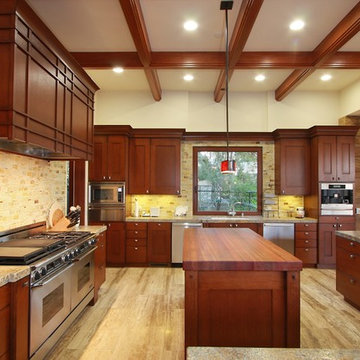
Inside a kitchen for a large family. Two dishwashers help keep up with the work load
Example of a transitional l-shaped eat-in kitchen design in San Diego with recessed-panel cabinets, brown cabinets, granite countertops, beige backsplash, stone tile backsplash, paneled appliances and an island
Example of a transitional l-shaped eat-in kitchen design in San Diego with recessed-panel cabinets, brown cabinets, granite countertops, beige backsplash, stone tile backsplash, paneled appliances and an island
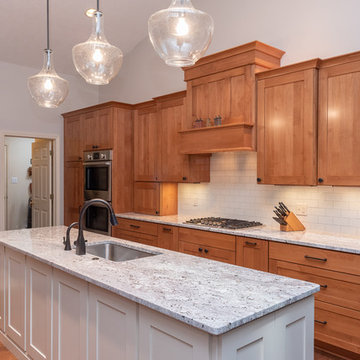
Eat-in kitchen - large transitional galley medium tone wood floor and brown floor eat-in kitchen idea in Indianapolis with recessed-panel cabinets, brown cabinets, quartz countertops, white backsplash, ceramic backsplash, stainless steel appliances, an island and white countertops
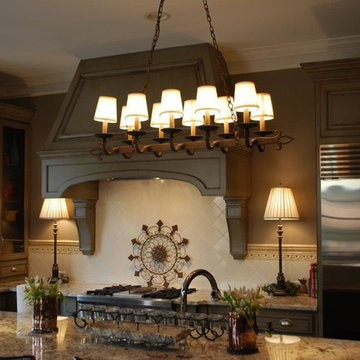
Example of a mid-sized arts and crafts kitchen design in Atlanta with recessed-panel cabinets, brown cabinets, granite countertops, white backsplash, ceramic backsplash, stainless steel appliances and an island
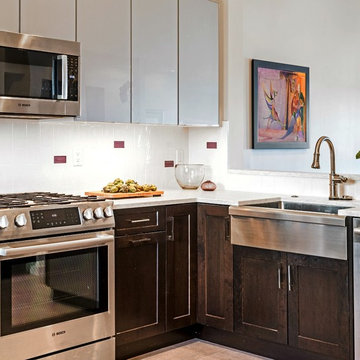
Modern contemporary condo designed by John Fecke in Guilford, Connecticut
To get more detailed information copy and paste this link into your browser. https://thekitchencompany.com/blog/featured-kitchen-chic-modern-kitchen,
Photographer, Dennis Carbo
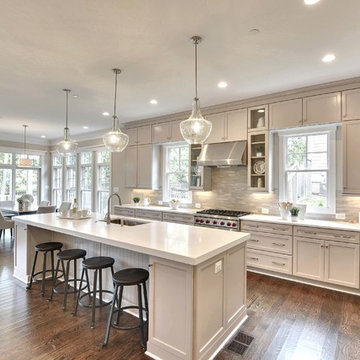
Large transitional l-shaped medium tone wood floor and brown floor open concept kitchen photo in DC Metro with an undermount sink, recessed-panel cabinets, brown cabinets, quartz countertops, brown backsplash, matchstick tile backsplash, stainless steel appliances and an island
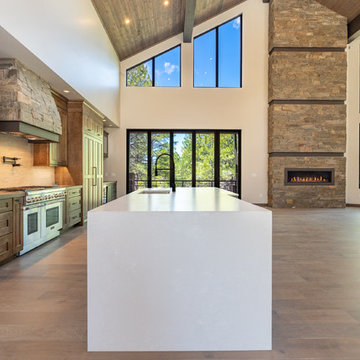
Blaine Clark
Large transitional single-wall laminate floor and brown floor open concept kitchen photo in Phoenix with an undermount sink, recessed-panel cabinets, brown cabinets, quartz countertops, white backsplash, stainless steel appliances, an island and white countertops
Large transitional single-wall laminate floor and brown floor open concept kitchen photo in Phoenix with an undermount sink, recessed-panel cabinets, brown cabinets, quartz countertops, white backsplash, stainless steel appliances, an island and white countertops
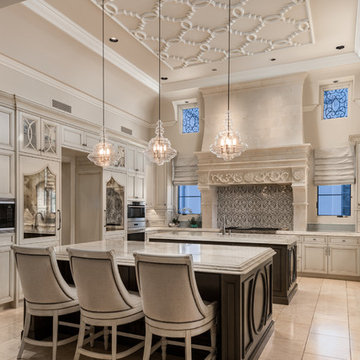
World Renowned Architecture Firm Fratantoni Design created this beautiful home! They design home plans for families all over the world in any size and style. They also have in-house Interior Designer Firm Fratantoni Interior Designers and world class Luxury Home Building Firm Fratantoni Luxury Estates! Hire one or all three companies to design and build and or remodel your home!
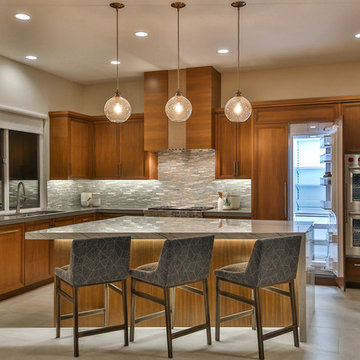
Trent Teigen
Mid-sized transitional u-shaped porcelain tile and beige floor open concept kitchen photo in Other with a double-bowl sink, recessed-panel cabinets, brown cabinets, quartzite countertops, blue backsplash, mosaic tile backsplash, stainless steel appliances and an island
Mid-sized transitional u-shaped porcelain tile and beige floor open concept kitchen photo in Other with a double-bowl sink, recessed-panel cabinets, brown cabinets, quartzite countertops, blue backsplash, mosaic tile backsplash, stainless steel appliances and an island
Kitchen with Recessed-Panel Cabinets and Brown Cabinets Ideas
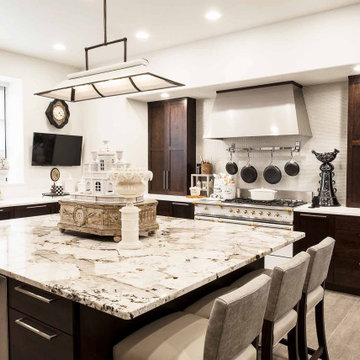
Tulsa kitchen remodel with quartz and quartzite counter-tops, island seating, rich brown base cabinet storage, decorative pendant lighting and Lacanche french range.
3





