Kitchen with Shaker Cabinets and Black Cabinets Ideas
Refine by:
Budget
Sort by:Popular Today
21 - 40 of 7,370 photos
Item 1 of 3
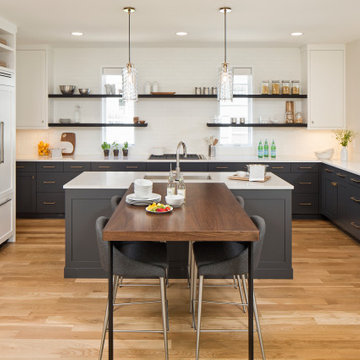
Inspiration for a contemporary u-shaped medium tone wood floor and brown floor kitchen remodel in Minneapolis with an undermount sink, shaker cabinets, black cabinets, stainless steel appliances, an island and white countertops

Example of a large minimalist travertine floor and beige floor open concept kitchen design in Houston with a farmhouse sink, shaker cabinets, black cabinets, solid surface countertops, white backsplash, subway tile backsplash, paneled appliances, two islands and white countertops

Example of a transitional gray floor kitchen design in Los Angeles with an undermount sink, shaker cabinets, black cabinets, an island, white countertops and brown backsplash

Mid-sized minimalist l-shaped light wood floor, beige floor and wood ceiling open concept kitchen photo in Austin with a farmhouse sink, shaker cabinets, black cabinets, quartzite countertops, white backsplash, marble backsplash, stainless steel appliances, an island and white countertops

Example of a small urban l-shaped light wood floor and brown floor kitchen design in Miami with a double-bowl sink, shaker cabinets, black cabinets, wood countertops, stainless steel appliances, an island, red backsplash, brick backsplash and white countertops

Darren Sinnett
Inspiration for a large contemporary light wood floor and beige floor kitchen remodel in Cleveland with an undermount sink, shaker cabinets, black cabinets, white backsplash, an island, quartz countertops, stone slab backsplash and paneled appliances
Inspiration for a large contemporary light wood floor and beige floor kitchen remodel in Cleveland with an undermount sink, shaker cabinets, black cabinets, white backsplash, an island, quartz countertops, stone slab backsplash and paneled appliances

The showstopper kitchen is punctuated by the blue skies and green rolling hills of this Omaha home's exterior landscape. The crisp black and white kitchen features a vaulted ceiling with wood ceiling beams, large modern black windows, wood look tile floors, Wolf Subzero appliances, a large kitchen island with seating for six, an expansive dining area with floor to ceiling windows, black and gold island pendants, quartz countertops and a marble tile backsplash. A scullery located behind the kitchen features ample pantry storage, a prep sink, a built-in coffee bar and stunning black and white marble floor tile.

Our design studio fully renovated this beautiful 1980s home. We divided the large living room into dining and living areas with a shared, updated fireplace. The original formal dining room became a bright and fun family room. The kitchen got sophisticated new cabinets, colors, and an amazing quartz backsplash. In the bathroom, we added wooden cabinets and replaced the bulky tub-shower combo with a gorgeous freestanding tub and sleek black-tiled shower area. We also upgraded the den with comfortable minimalist furniture and a study table for the kids.
---Project designed by Montecito interior designer Margarita Bravo. She serves Montecito as well as surrounding areas such as Hope Ranch, Summerland, Santa Barbara, Isla Vista, Mission Canyon, Carpinteria, Goleta, Ojai, Los Olivos, and Solvang.
For more about MARGARITA BRAVO, see here: https://www.margaritabravo.com/
To learn more about this project, see here: https://www.margaritabravo.com/portfolio/greenwood-village-home-renovation

Open kitchen
Inspiration for a large craftsman l-shaped medium tone wood floor, brown floor and exposed beam open concept kitchen remodel in Atlanta with a farmhouse sink, shaker cabinets, black cabinets, quartzite countertops, white backsplash, cement tile backsplash, stainless steel appliances, an island and white countertops
Inspiration for a large craftsman l-shaped medium tone wood floor, brown floor and exposed beam open concept kitchen remodel in Atlanta with a farmhouse sink, shaker cabinets, black cabinets, quartzite countertops, white backsplash, cement tile backsplash, stainless steel appliances, an island and white countertops

Inspiration for a transitional l-shaped medium tone wood floor, brown floor and exposed beam kitchen remodel in Seattle with an undermount sink, shaker cabinets, black cabinets, white backsplash, stainless steel appliances, an island and white countertops
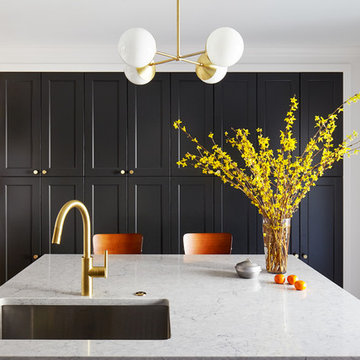
Renovated kitchen with charcoal gray cabinetry, brass hardware, and marble-look quartz countertops. Photo by Kyle Born.
Small transitional enclosed kitchen photo in Philadelphia with an undermount sink, shaker cabinets, quartz countertops, white backsplash, an island, white countertops and black cabinets
Small transitional enclosed kitchen photo in Philadelphia with an undermount sink, shaker cabinets, quartz countertops, white backsplash, an island, white countertops and black cabinets

Enclosed kitchen - large country u-shaped medium tone wood floor and brown floor enclosed kitchen idea in Nashville with a farmhouse sink, shaker cabinets, black cabinets, quartz countertops, white backsplash, subway tile backsplash, black appliances, no island and white countertops
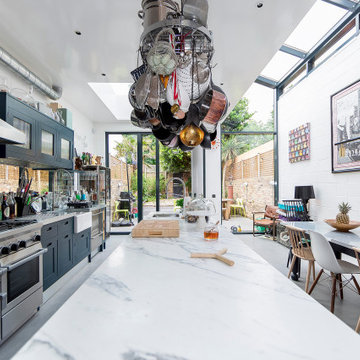
Eat-in kitchen - eclectic galley concrete floor and gray floor eat-in kitchen idea in London with a farmhouse sink, shaker cabinets, black cabinets, stainless steel appliances, an island and gray countertops
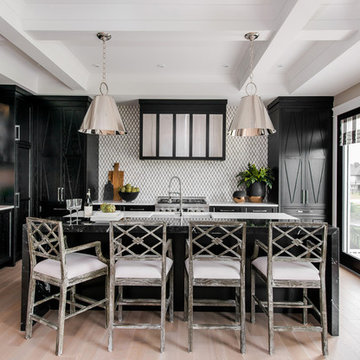
Example of a transitional l-shaped light wood floor kitchen design in New York with an undermount sink, shaker cabinets, black cabinets, white backsplash, mosaic tile backsplash, paneled appliances and an island
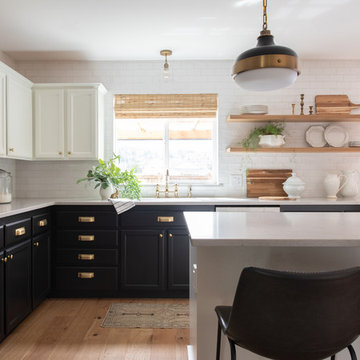
Interior Designer: Kat Lawton Interiors
Photography: Jeff Beck Photography
Kitchen - farmhouse l-shaped light wood floor and brown floor kitchen idea in Seattle with shaker cabinets, black cabinets, stainless steel appliances, an island, white countertops, white backsplash and subway tile backsplash
Kitchen - farmhouse l-shaped light wood floor and brown floor kitchen idea in Seattle with shaker cabinets, black cabinets, stainless steel appliances, an island, white countertops, white backsplash and subway tile backsplash
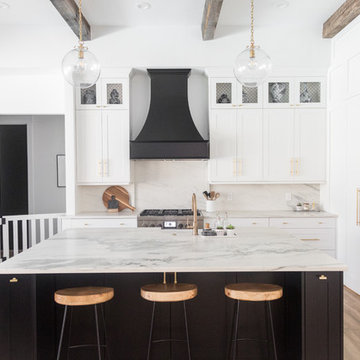
Cabinet design and dealer: Vince Winteregg
Construction: Nelson Construction and Renovations
Photo Credit: Vince Winteregg
Open concept kitchen - large transitional l-shaped light wood floor and beige floor open concept kitchen idea in Tampa with a farmhouse sink, shaker cabinets, black cabinets, gray backsplash, stone slab backsplash, paneled appliances, an island and gray countertops
Open concept kitchen - large transitional l-shaped light wood floor and beige floor open concept kitchen idea in Tampa with a farmhouse sink, shaker cabinets, black cabinets, gray backsplash, stone slab backsplash, paneled appliances, an island and gray countertops
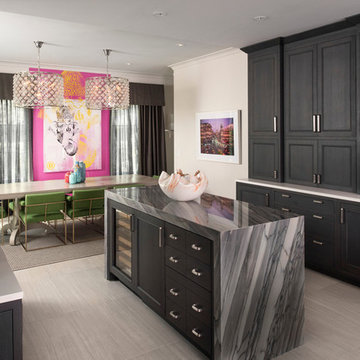
Example of a large minimalist eat-in kitchen design in Orlando with an undermount sink, shaker cabinets, black cabinets, stainless steel appliances and two islands
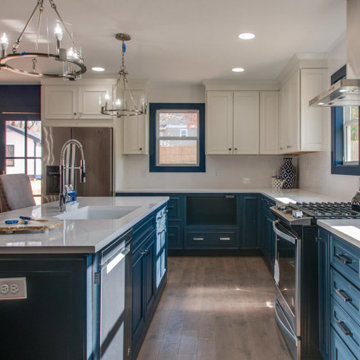
TRANQUILITY - RU613
A distinctly modern classic beauty. A purest crisp white marble with a feathery contrasting charcoal vein, Tranquility voices a timeless classic Tuscan appeal.
PATTERN: MOVEMENT VEINEDFINISH: POLISHEDCOLLECTION: CASCINASLAB SIZE: JUMBO (65" X 130")
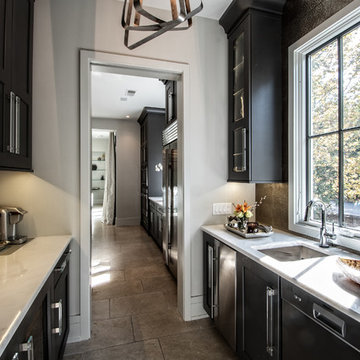
Cabinets Designed by Kitchens Unlimited
Small trendy galley enclosed kitchen photo in Other with a single-bowl sink, shaker cabinets, black cabinets, marble countertops and no island
Small trendy galley enclosed kitchen photo in Other with a single-bowl sink, shaker cabinets, black cabinets, marble countertops and no island
Kitchen with Shaker Cabinets and Black Cabinets Ideas
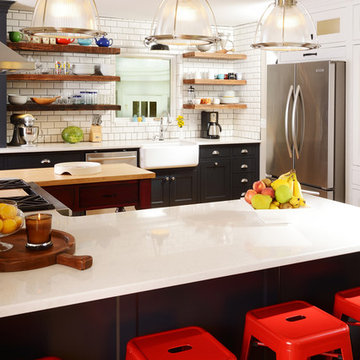
Designed by Nathan Taylor of Obelisk Home -
Photos by Jeremy Mason McGraw
Inspiration for a mid-sized timeless u-shaped light wood floor eat-in kitchen remodel in Other with a farmhouse sink, shaker cabinets, black cabinets, quartz countertops, white backsplash, subway tile backsplash, stainless steel appliances and a peninsula
Inspiration for a mid-sized timeless u-shaped light wood floor eat-in kitchen remodel in Other with a farmhouse sink, shaker cabinets, black cabinets, quartz countertops, white backsplash, subway tile backsplash, stainless steel appliances and a peninsula
2





