Kitchen with Shaker Cabinets and Black Cabinets Ideas
Refine by:
Budget
Sort by:Popular Today
101 - 120 of 7,370 photos
Item 1 of 3
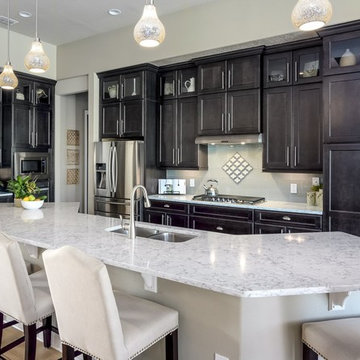
Elegant, modern kitchen with dark wood cabinets and quartz countertops.
Kitchen - transitional u-shaped light wood floor and beige floor kitchen idea with an undermount sink, shaker cabinets, quartz countertops, subway tile backsplash, stainless steel appliances, an island, black cabinets and gray countertops
Kitchen - transitional u-shaped light wood floor and beige floor kitchen idea with an undermount sink, shaker cabinets, quartz countertops, subway tile backsplash, stainless steel appliances, an island, black cabinets and gray countertops
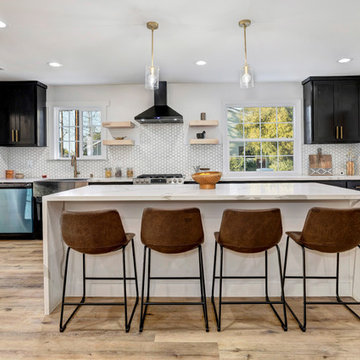
Inspiration for a contemporary l-shaped medium tone wood floor and brown floor kitchen remodel in Los Angeles with a farmhouse sink, shaker cabinets, black cabinets, white backsplash, stainless steel appliances, an island and white countertops
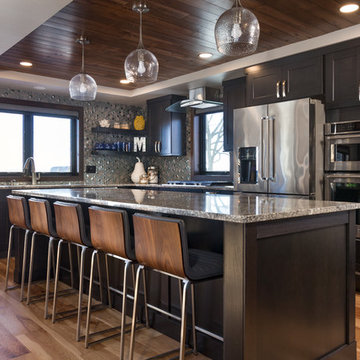
Kitchen - transitional l-shaped medium tone wood floor and brown floor kitchen idea in Other with an undermount sink, shaker cabinets, black cabinets, gray backsplash, mosaic tile backsplash, stainless steel appliances, an island and gray countertops
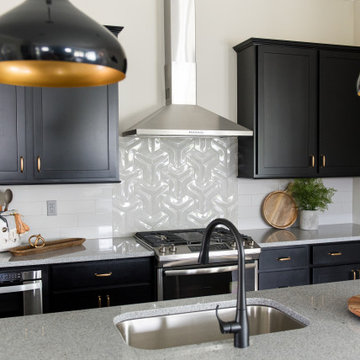
Dark kitchen cabinets, a glossy fireplace, metal lights, foliage-printed wallpaper; and warm-hued upholstery — this new build-home is a balancing act of dark colors with sunlit interiors.
Project completed by Wendy Langston's Everything Home interior design firm, which serves Carmel, Zionsville, Fishers, Westfield, Noblesville, and Indianapolis.
For more about Everything Home, click here: https://everythinghomedesigns.com/
To learn more about this project, click here:
https://everythinghomedesigns.com/portfolio/urban-living-project/
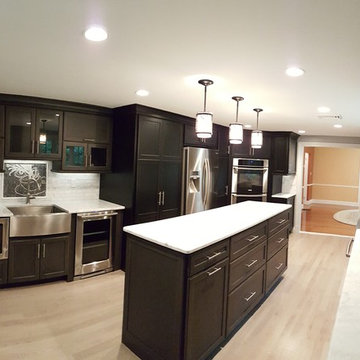
Example of a large minimalist galley light wood floor eat-in kitchen design in Boston with a farmhouse sink, marble countertops, ceramic backsplash, stainless steel appliances, shaker cabinets, black cabinets, gray backsplash and an island
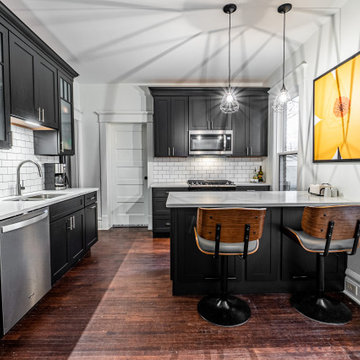
Kitchen - mid-sized transitional l-shaped medium tone wood floor and brown floor kitchen idea in Columbus with a double-bowl sink, shaker cabinets, black cabinets, white backsplash, subway tile backsplash, stainless steel appliances, a peninsula and gray countertops
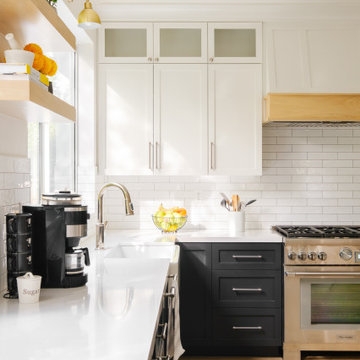
Black lowers and white uppers make for a crisp look in this farmhouse style kitchen. Wood touches on the hood and shelves add warmth. This client wanted a timeless look and updated features. Previous floor plan included a small island that was more in the way than functional.
Removing the island and adding a peninsula created a better work flow and more storage as well as seating for the family and a place for friends to gather.
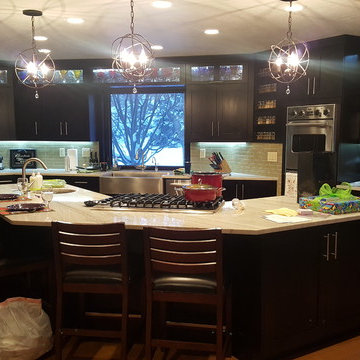
Open concept kitchen - mid-sized transitional l-shaped dark wood floor open concept kitchen idea in Denver with a farmhouse sink, shaker cabinets, marble countertops, gray backsplash, subway tile backsplash, stainless steel appliances, an island and black cabinets
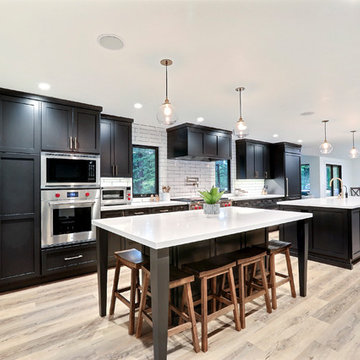
This kitchen literally doubled in size, when we took over the previous dining room space by knocking out a wall. This family loves to cook, so lots of counter space was a must have as was one island for food prep and one for eating. With young kids and dogs, durable floors were a high priority, and new luxury vinyl flooring (that looks just like hardwood!) was installed throughout the main living spaces as well as the stairs and hallways. The black cabinets, white quartz countertops, gray wash flooring, and brass hardware make for one stunning combination!
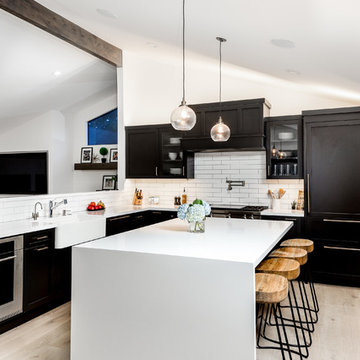
Inspiration for a large contemporary l-shaped light wood floor and beige floor eat-in kitchen remodel in San Francisco with a farmhouse sink, shaker cabinets, quartz countertops, white backsplash, ceramic backsplash, paneled appliances, an island, white countertops and black cabinets
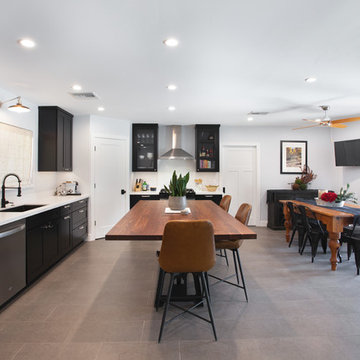
Kitchen - farmhouse l-shaped gray floor kitchen idea in Phoenix with an undermount sink, shaker cabinets, black cabinets, stainless steel appliances, an island and white countertops

John Lennon
Kitchen - small industrial vinyl floor kitchen idea in Miami with a double-bowl sink, shaker cabinets, black cabinets, quartz countertops, terra-cotta backsplash, stainless steel appliances and an island
Kitchen - small industrial vinyl floor kitchen idea in Miami with a double-bowl sink, shaker cabinets, black cabinets, quartz countertops, terra-cotta backsplash, stainless steel appliances and an island
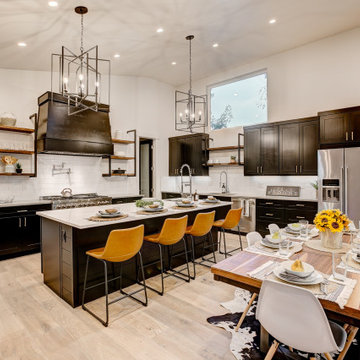
Transitional l-shaped light wood floor and beige floor eat-in kitchen photo in Denver with an undermount sink, shaker cabinets, black cabinets, white backsplash, subway tile backsplash, stainless steel appliances, an island and white countertops
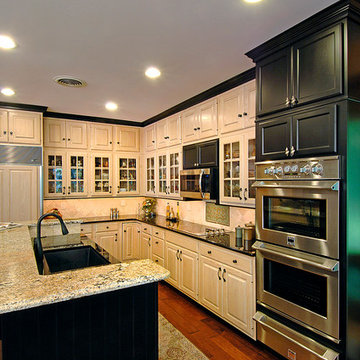
Mike Irby
Example of a classic l-shaped eat-in kitchen design in Philadelphia with an undermount sink, shaker cabinets, black cabinets, granite countertops, beige backsplash, stone tile backsplash and stainless steel appliances
Example of a classic l-shaped eat-in kitchen design in Philadelphia with an undermount sink, shaker cabinets, black cabinets, granite countertops, beige backsplash, stone tile backsplash and stainless steel appliances
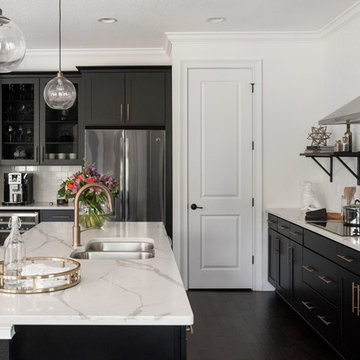
Large transitional l-shaped dark wood floor and brown floor open concept kitchen photo in Tampa with a double-bowl sink, shaker cabinets, black cabinets, quartzite countertops, white backsplash, subway tile backsplash, stainless steel appliances and an island
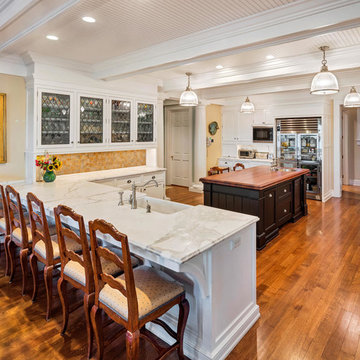
Kitchen - traditional u-shaped medium tone wood floor and brown floor kitchen idea in New York with a farmhouse sink, shaker cabinets, black cabinets, wood countertops, yellow backsplash, two islands and brown countertops
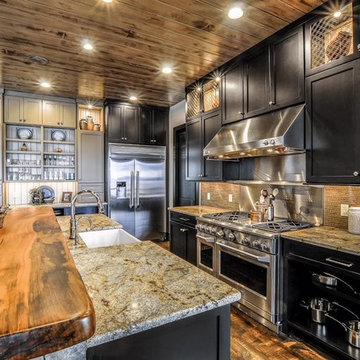
Open concept kitchen - large rustic l-shaped dark wood floor and brown floor open concept kitchen idea in Other with a farmhouse sink, shaker cabinets, black cabinets, brown backsplash, matchstick tile backsplash, stainless steel appliances and an island
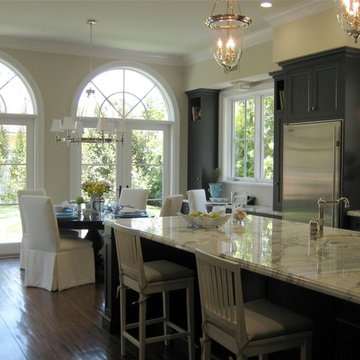
Large trendy l-shaped dark wood floor and brown floor open concept kitchen photo in Los Angeles with a farmhouse sink, shaker cabinets, black cabinets, marble countertops, white backsplash, cement tile backsplash, stainless steel appliances and an island
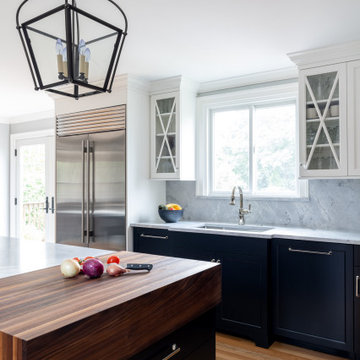
Photo: Regina Mallory Photography.
Kitchen design and remodel with black and white cabinetry, gray and white leathered quartzite countertop and slab backsplash, a marble niche, polished nickel fixtures and a butcher block walnut, Sub-Zero Wolf gas range top, stainless steel double oven, and refrigerator. Nearby fireplace has a newly designed mantel, tile surround and hearth, and painted to match black kitchen cabinetry.
Kitchen with Shaker Cabinets and Black Cabinets Ideas
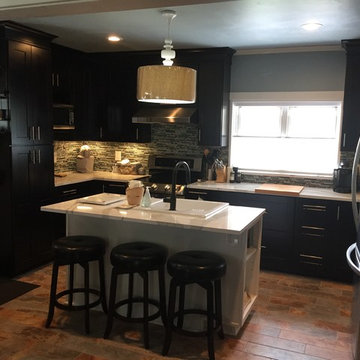
This kitchen was beautifully designed in Waypoint Living Spaces Cabinetry. The 650F is shown in both Maple Espresso and Linen paint.The Countertop is Cambria's new finish Brittanicca.
6





