Kitchen with Shaker Cabinets and Black Cabinets Ideas
Refine by:
Budget
Sort by:Popular Today
121 - 140 of 7,370 photos
Item 1 of 3
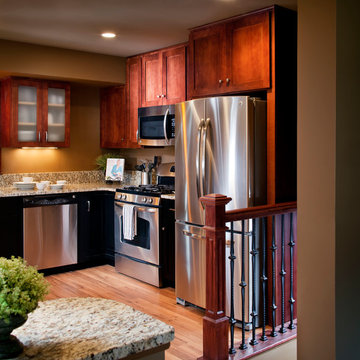
CHIPPER HATTER PHOTOGRAPHY
Eat-in kitchen - mid-sized craftsman l-shaped light wood floor eat-in kitchen idea in Omaha with shaker cabinets, black cabinets, granite countertops, beige backsplash, stone slab backsplash, stainless steel appliances, an island and an undermount sink
Eat-in kitchen - mid-sized craftsman l-shaped light wood floor eat-in kitchen idea in Omaha with shaker cabinets, black cabinets, granite countertops, beige backsplash, stone slab backsplash, stainless steel appliances, an island and an undermount sink

This beautiful black and white kitchen has great walnut and bronze touches that make the space feel warm and inviting. The black base cabinets ground the space while the white wall cabinets and herringbone subway tile keep the space light and bright.
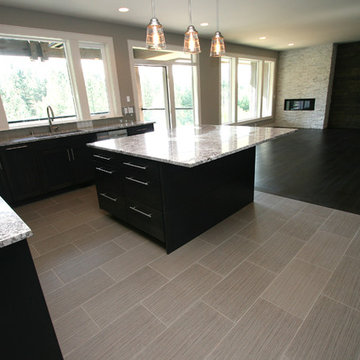
This open bright kitchen features charcoal stained custom cabinets, large island with seating on 2 sides, and fun floating shelves.
Mid-sized trendy u-shaped porcelain tile open concept kitchen photo in Seattle with an undermount sink, shaker cabinets, black cabinets, granite countertops, gray backsplash, glass tile backsplash, stainless steel appliances and an island
Mid-sized trendy u-shaped porcelain tile open concept kitchen photo in Seattle with an undermount sink, shaker cabinets, black cabinets, granite countertops, gray backsplash, glass tile backsplash, stainless steel appliances and an island
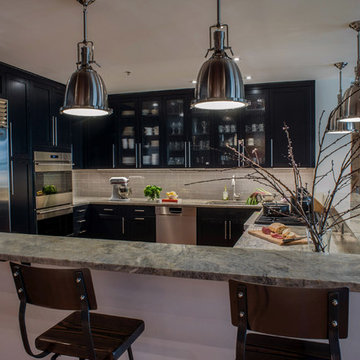
Andrea Cipriani Mecchi
Kitchen - mid-sized industrial u-shaped kitchen idea in Philadelphia with shaker cabinets, black cabinets, gray backsplash, glass tile backsplash and stainless steel appliances
Kitchen - mid-sized industrial u-shaped kitchen idea in Philadelphia with shaker cabinets, black cabinets, gray backsplash, glass tile backsplash and stainless steel appliances

Black and white modern kitchen with rustic wood flooring. Grey and white printed backsplash with accordion open window.
Mid-sized minimalist l-shaped light wood floor, brown floor and vaulted ceiling open concept kitchen photo in Denver with a farmhouse sink, shaker cabinets, black cabinets, quartzite countertops, gray backsplash, porcelain backsplash, stainless steel appliances, an island and white countertops
Mid-sized minimalist l-shaped light wood floor, brown floor and vaulted ceiling open concept kitchen photo in Denver with a farmhouse sink, shaker cabinets, black cabinets, quartzite countertops, gray backsplash, porcelain backsplash, stainless steel appliances, an island and white countertops
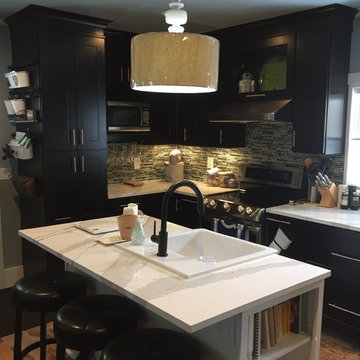
This kitchen was beautifully designed in Waypoint Living Spaces Cabinetry. The 650F is shown in both Maple Espresso and Linen paint.The Countertop is Cambria's new finish Brittanicca.

Inspiration for a mid-sized industrial galley light wood floor open concept kitchen remodel in Philadelphia with an undermount sink, shaker cabinets, black cabinets, wood countertops, gray backsplash, subway tile backsplash, stainless steel appliances and an island
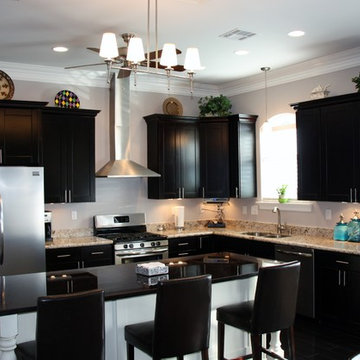
Example of a mid-sized transitional l-shaped dark wood floor and black floor eat-in kitchen design in Miami with an undermount sink, shaker cabinets, black cabinets, granite countertops, beige backsplash, stone slab backsplash, stainless steel appliances and an island
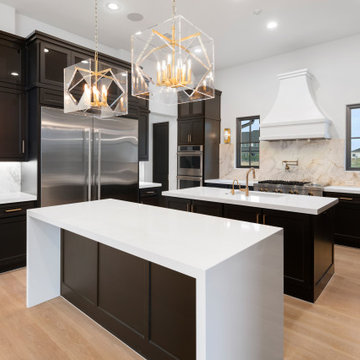
Kitchen with double islands, waterfall edge, accent lighting, and black cabinets.
Large transitional u-shaped light wood floor and brown floor open concept kitchen photo in Dallas with a single-bowl sink, shaker cabinets, black cabinets, quartz countertops, white backsplash, marble backsplash, stainless steel appliances, two islands and white countertops
Large transitional u-shaped light wood floor and brown floor open concept kitchen photo in Dallas with a single-bowl sink, shaker cabinets, black cabinets, quartz countertops, white backsplash, marble backsplash, stainless steel appliances, two islands and white countertops
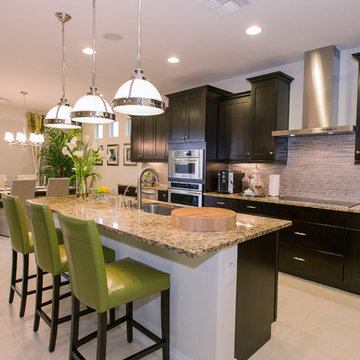
Example of a large minimalist single-wall ceramic tile and beige floor eat-in kitchen design in Columbus with an undermount sink, shaker cabinets, black cabinets, granite countertops, beige backsplash, glass tile backsplash, stainless steel appliances, an island and brown countertops
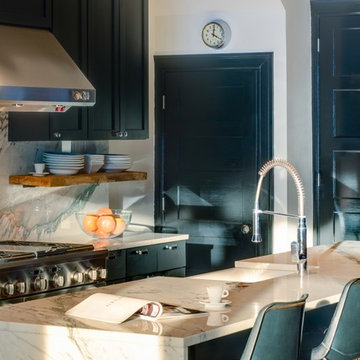
JOHN COLE
Inspiration for an eclectic medium tone wood floor kitchen remodel in DC Metro with a farmhouse sink, shaker cabinets, black cabinets, marble countertops, white backsplash, stone slab backsplash, stainless steel appliances and an island
Inspiration for an eclectic medium tone wood floor kitchen remodel in DC Metro with a farmhouse sink, shaker cabinets, black cabinets, marble countertops, white backsplash, stone slab backsplash, stainless steel appliances and an island
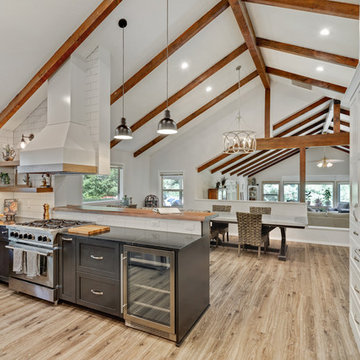
Inspiration for a mid-sized farmhouse brown floor eat-in kitchen remodel in Portland with a farmhouse sink, shaker cabinets, black cabinets, soapstone countertops, white backsplash, subway tile backsplash, stainless steel appliances and black countertops
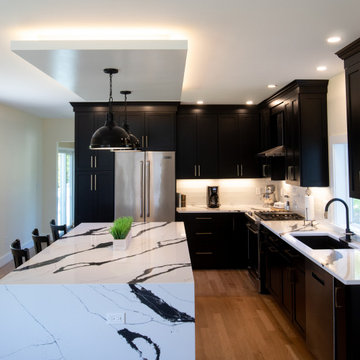
This Peabody, MA kitchen got a bold black remodel. This kitchen is outfitted with beautiful hardwood floors, Unique Calacatta Black ™ quartz countertops from Compac Surfaces, waterfall edge island, black pendants, and custom overhead lighting system.
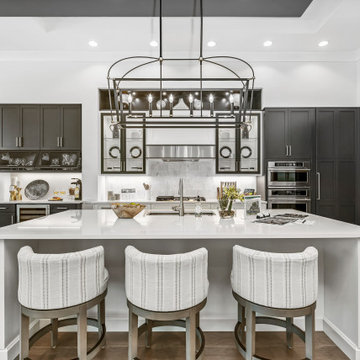
Trendy l-shaped medium tone wood floor and brown floor kitchen photo in Tampa with an undermount sink, shaker cabinets, black cabinets, white backsplash, stainless steel appliances, an island and white countertops
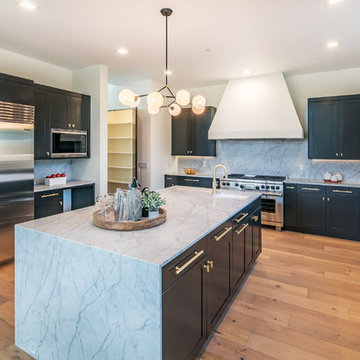
Kitchen pantry - mid-sized contemporary u-shaped medium tone wood floor and brown floor kitchen pantry idea in Santa Barbara with an undermount sink, shaker cabinets, black cabinets, marble countertops, multicolored backsplash, marble backsplash, stainless steel appliances, an island and multicolored countertops
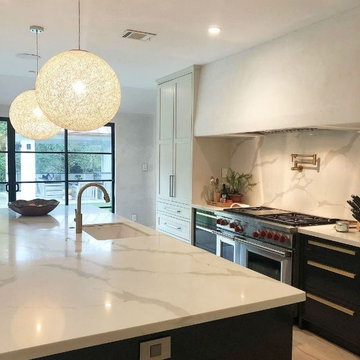
The elements of this completely reconfigured kitchen include two-toned custom cabinets, a giant 12' island, satin brass fixtres, mixed metal hardware, and sweeping views of the back yard.
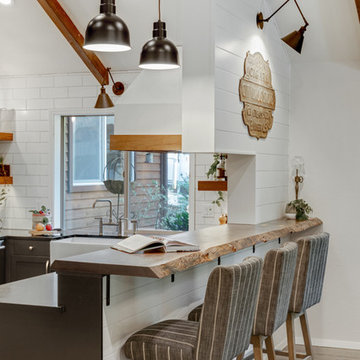
Inspiration for a mid-sized country brown floor eat-in kitchen remodel in Portland with a farmhouse sink, shaker cabinets, black cabinets, soapstone countertops, white backsplash, subway tile backsplash, stainless steel appliances and black countertops
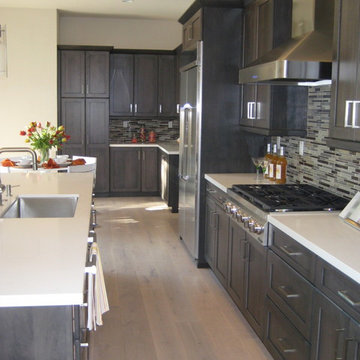
Large trendy single-wall light wood floor open concept kitchen photo in San Francisco with an undermount sink, shaker cabinets, black cabinets, quartz countertops, multicolored backsplash, matchstick tile backsplash, stainless steel appliances and an island
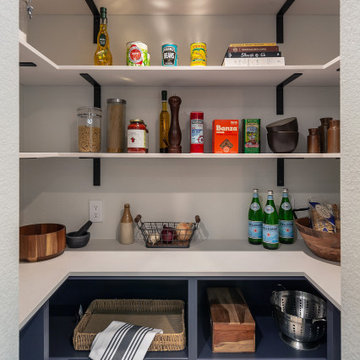
Example of a large urban l-shaped laminate floor and brown floor eat-in kitchen design in San Francisco with an undermount sink, shaker cabinets, black cabinets, granite countertops, stone slab backsplash, stainless steel appliances, an island and black countertops
Kitchen with Shaker Cabinets and Black Cabinets Ideas
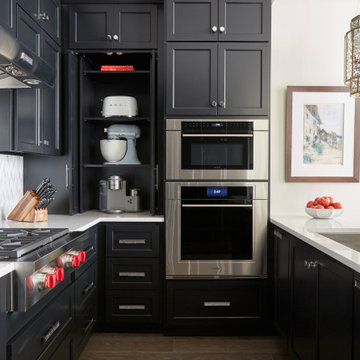
Transitional u-shaped dark wood floor and brown floor eat-in kitchen photo in Nashville with an undermount sink, shaker cabinets, black cabinets, quartz countertops, white backsplash, marble backsplash, stainless steel appliances, a peninsula and white countertops
7





