Kitchen with Stainless Steel Appliances and Two Islands Ideas
Refine by:
Budget
Sort by:Popular Today
201 - 220 of 33,307 photos
Item 1 of 3

Huge transitional u-shaped marble floor and white floor eat-in kitchen photo in Nashville with an undermount sink, beaded inset cabinets, white cabinets, quartzite countertops, white backsplash, marble backsplash, stainless steel appliances, two islands and white countertops
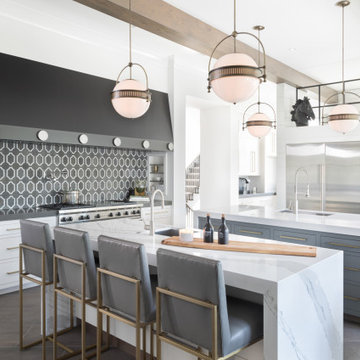
Inspiration for a transitional brown floor kitchen remodel in Atlanta with an undermount sink, flat-panel cabinets, white cabinets, multicolored backsplash, stainless steel appliances, two islands and gray countertops
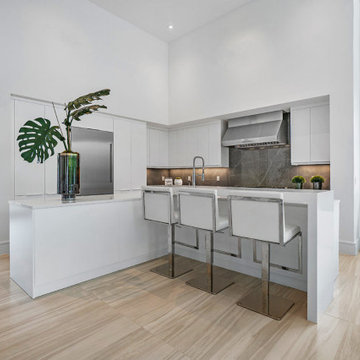
Example of a large trendy l-shaped beige floor open concept kitchen design in Miami with flat-panel cabinets, white cabinets, gray backsplash, stainless steel appliances, two islands and white countertops
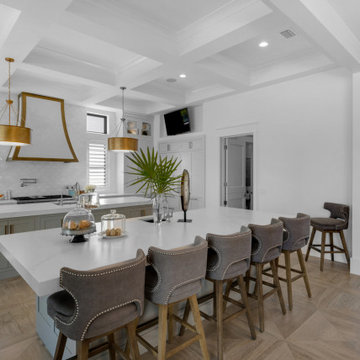
Open concept kitchen - large coastal l-shaped brown floor, coffered ceiling and medium tone wood floor open concept kitchen idea in Other with concrete countertops, white backsplash, ceramic backsplash, stainless steel appliances, two islands, white countertops, shaker cabinets and gray cabinets
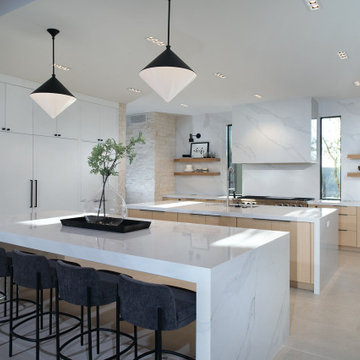
Example of a huge trendy beige floor open concept kitchen design in Phoenix with flat-panel cabinets, white backsplash, stone slab backsplash, stainless steel appliances, two islands and white countertops
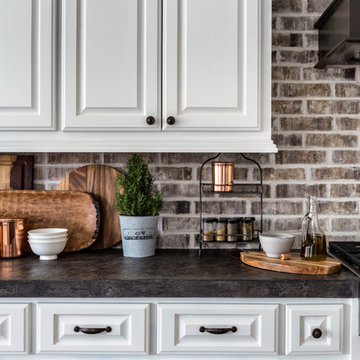
This close-up shot of the kitchen shows the brick backsplash in more detail. The cabinets were painted Sherwin Williams Alabaster and accented with dark hardware. The concrete countertops add an additional rustic element to the space and the cooktop is a chef's dream!
Photo by Kerry Kirk
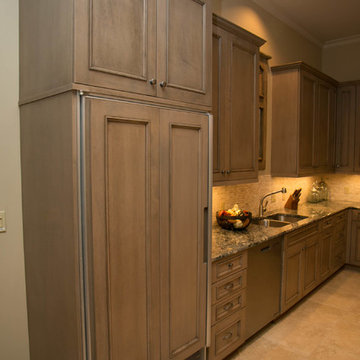
Eileen Casey
Kitchen - large traditional u-shaped porcelain tile kitchen idea in New Orleans with an undermount sink, recessed-panel cabinets, gray cabinets, granite countertops, mosaic tile backsplash, stainless steel appliances and two islands
Kitchen - large traditional u-shaped porcelain tile kitchen idea in New Orleans with an undermount sink, recessed-panel cabinets, gray cabinets, granite countertops, mosaic tile backsplash, stainless steel appliances and two islands
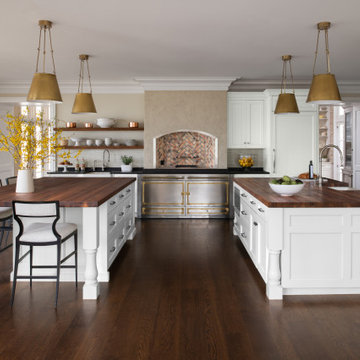
Inspiration for a timeless u-shaped dark wood floor and brown floor kitchen remodel in DC Metro with a farmhouse sink, recessed-panel cabinets, white cabinets, wood countertops, gray backsplash, stainless steel appliances, two islands and brown countertops
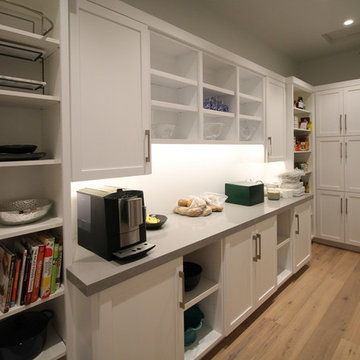
Inspiration for a large modern l-shaped light wood floor eat-in kitchen remodel in Sacramento with shaker cabinets, white cabinets, quartz countertops, an undermount sink, white backsplash, stainless steel appliances and two islands
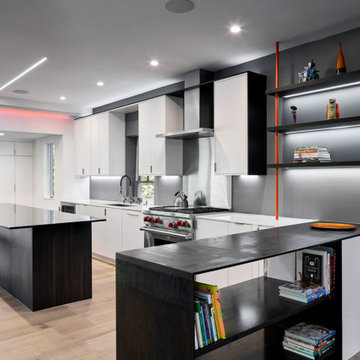
Kitchen - contemporary u-shaped light wood floor kitchen idea in DC Metro with an undermount sink, flat-panel cabinets, metallic backsplash, stainless steel appliances, two islands and white countertops
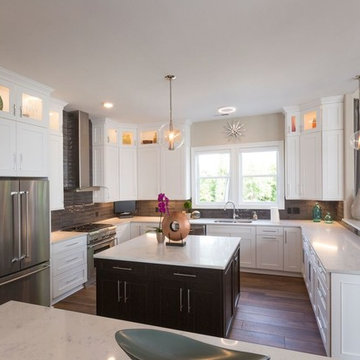
Open concept kitchen - large transitional u-shaped medium tone wood floor and brown floor open concept kitchen idea in Other with an undermount sink, shaker cabinets, white cabinets, marble countertops, brown backsplash, glass tile backsplash, stainless steel appliances and two islands

Example of a large transitional u-shaped dark wood floor and brown floor eat-in kitchen design in Milwaukee with an undermount sink, flat-panel cabinets, dark wood cabinets, stainless steel appliances, quartzite countertops, two islands and multicolored countertops
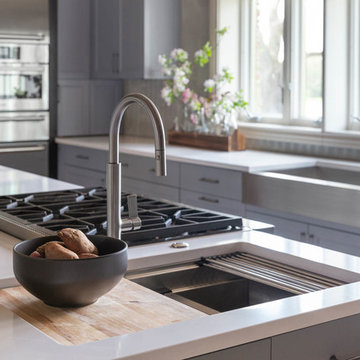
Example of a large minimalist l-shaped light wood floor and brown floor eat-in kitchen design in Other with a farmhouse sink, recessed-panel cabinets, stainless steel countertops, stainless steel appliances, two islands, gray countertops, gray cabinets and gray backsplash
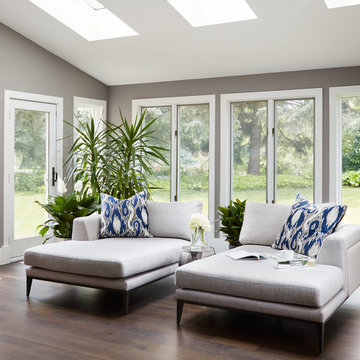
While the entire home maintains a Hollywood chicness through rich textures and fabrics, it was also important that it remained family-friendly and relaxing. By adding a sun room with double chaise lounge seating, the open concept space becomes a calming area catered to unwinding and enjoying your indoor outdoor living.
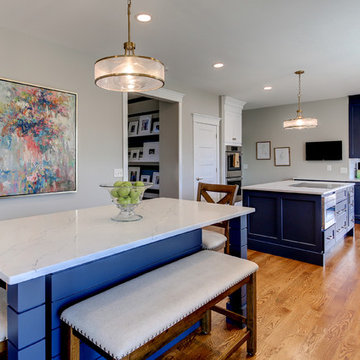
Photos by Kris Palen
Example of a large transitional galley light wood floor and brown floor open concept kitchen design in Dallas with a farmhouse sink, recessed-panel cabinets, blue cabinets, quartzite countertops, multicolored backsplash, cement tile backsplash, stainless steel appliances, two islands and white countertops
Example of a large transitional galley light wood floor and brown floor open concept kitchen design in Dallas with a farmhouse sink, recessed-panel cabinets, blue cabinets, quartzite countertops, multicolored backsplash, cement tile backsplash, stainless steel appliances, two islands and white countertops
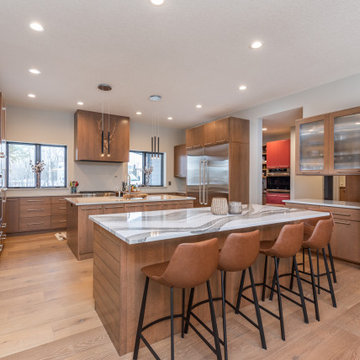
Coastland Gazelle
Trendy u-shaped light wood floor kitchen photo in Minneapolis with flat-panel cabinets, medium tone wood cabinets, gray backsplash, stainless steel appliances, two islands and multicolored countertops
Trendy u-shaped light wood floor kitchen photo in Minneapolis with flat-panel cabinets, medium tone wood cabinets, gray backsplash, stainless steel appliances, two islands and multicolored countertops
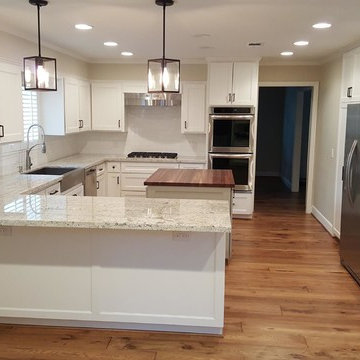
Mid-sized transitional u-shaped medium tone wood floor open concept kitchen photo in Houston with a farmhouse sink, recessed-panel cabinets, white cabinets, granite countertops, white backsplash, subway tile backsplash, stainless steel appliances and two islands

The original kitchen in this 1970s home was enclosed and filled with outdated cabinets, countertops and appliances. After knocking down walls and creating an entirely new interior, this breathtaking renovated space is now open, fresh and inviting.
Medallion Cabinetry, Lancaster door style, Eagle Rock stain and Buff paint on maple.
Design by Peter Von Esten, BKC Kitchen and Bath, in partnership with Truss Interiors & Renovation.
Photography by Emily Minton Redfield.
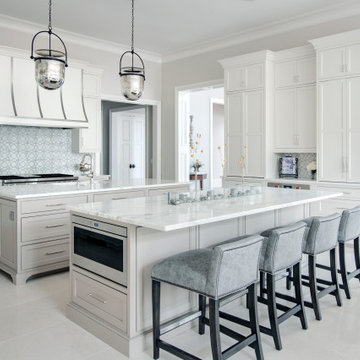
Eat-in kitchen - huge transitional u-shaped marble floor and white floor eat-in kitchen idea in Nashville with an undermount sink, beaded inset cabinets, white cabinets, quartzite countertops, white backsplash, marble backsplash, stainless steel appliances, two islands and white countertops
Kitchen with Stainless Steel Appliances and Two Islands Ideas
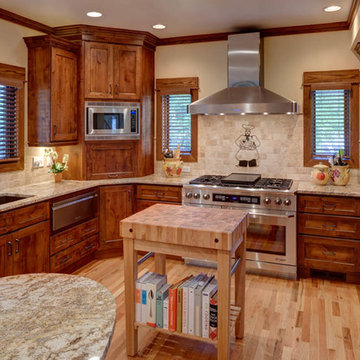
Alan Blakely
Inspiration for a large timeless u-shaped light wood floor eat-in kitchen remodel in Denver with an undermount sink, recessed-panel cabinets, brown cabinets, granite countertops, gray backsplash, stone tile backsplash, stainless steel appliances and two islands
Inspiration for a large timeless u-shaped light wood floor eat-in kitchen remodel in Denver with an undermount sink, recessed-panel cabinets, brown cabinets, granite countertops, gray backsplash, stone tile backsplash, stainless steel appliances and two islands
11





