Kitchen with Stainless Steel Appliances and Two Islands Ideas
Refine by:
Budget
Sort by:Popular Today
161 - 180 of 33,290 photos
Item 1 of 3
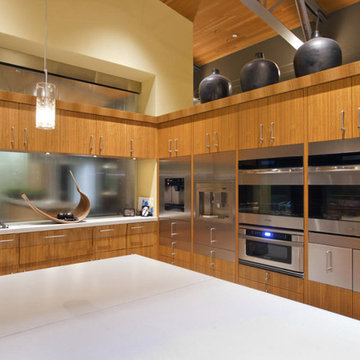
Eucalyptus-veneer cabinetry and a mix of countertop materials add organic interest in the kitchen. A water wall built into a cabinet bank separates the kitchen from the foyer. The overall use of water in the house lends a sense of escapism.
Featured in the November 2008 issue of Phoenix Home & Garden, this "magnificently modern" home is actually a suburban loft located in Arcadia, a neighborhood formerly occupied by groves of orange and grapefruit trees in Phoenix, Arizona. The home, designed by architect C.P. Drewett, offers breathtaking views of Camelback Mountain from the entire main floor, guest house, and pool area. These main areas "loft" over a basement level featuring 4 bedrooms, a guest room, and a kids' den. Features of the house include white-oak ceilings, exposed steel trusses, Eucalyptus-veneer cabinetry, honed Pompignon limestone, concrete, granite, and stainless steel countertops. The owners also enlisted the help of Interior Designer Sharon Fannin. The project was built by Sonora West Development of Scottsdale, AZ.
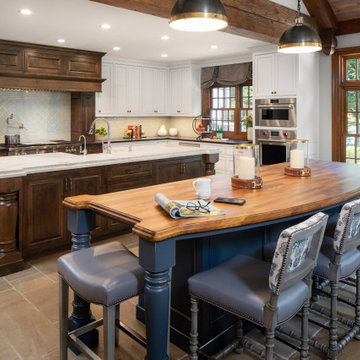
2021 Artisan Home Tour
Remodeler: Nor-Son Custom Builders
Photo: Landmark Photography
Have questions about this home? Please reach out to the builder listed above to learn more.
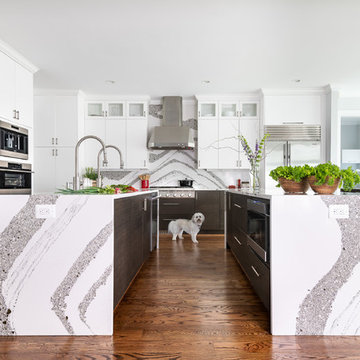
Project Developer Mary Englert
https://www.houzz.com/pro/mjenglert/mary-englert-case-design-remodeling-inc
Designer Scott North
https://www.houzz.com/pro/snorth71/scott-north-case-design-remodeling-inc
Photography by Keiana Photography
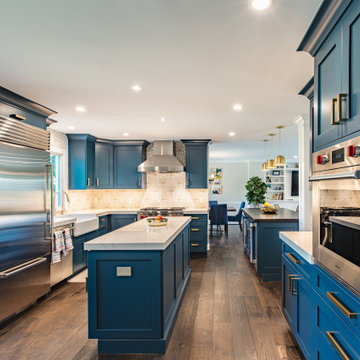
Complete kitchen remodel: We opened up the kitchen to incorporate the adjoining rooms and upgraded the appliances and added gold accents.
Eat-in kitchen - mid-sized transitional u-shaped medium tone wood floor and brown floor eat-in kitchen idea in DC Metro with a farmhouse sink, recessed-panel cabinets, blue cabinets, quartz countertops, multicolored backsplash, porcelain backsplash, stainless steel appliances, two islands and gray countertops
Eat-in kitchen - mid-sized transitional u-shaped medium tone wood floor and brown floor eat-in kitchen idea in DC Metro with a farmhouse sink, recessed-panel cabinets, blue cabinets, quartz countertops, multicolored backsplash, porcelain backsplash, stainless steel appliances, two islands and gray countertops
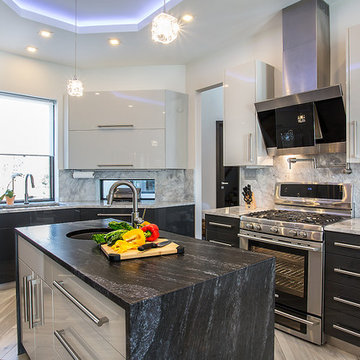
Anna Zagorodna
Example of a mid-sized minimalist u-shaped porcelain tile and gray floor eat-in kitchen design in Richmond with an undermount sink, flat-panel cabinets, gray cabinets, granite countertops, gray backsplash, stainless steel appliances and two islands
Example of a mid-sized minimalist u-shaped porcelain tile and gray floor eat-in kitchen design in Richmond with an undermount sink, flat-panel cabinets, gray cabinets, granite countertops, gray backsplash, stainless steel appliances and two islands
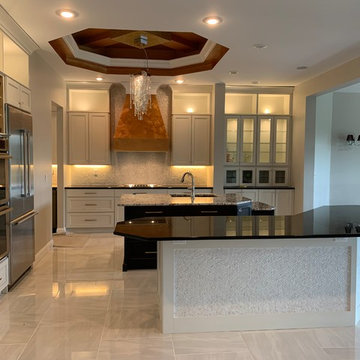
Eat-in kitchen - huge transitional u-shaped porcelain tile and white floor eat-in kitchen idea in Cincinnati with an undermount sink, recessed-panel cabinets, white cabinets, granite countertops, white backsplash, mosaic tile backsplash, stainless steel appliances, two islands and black countertops
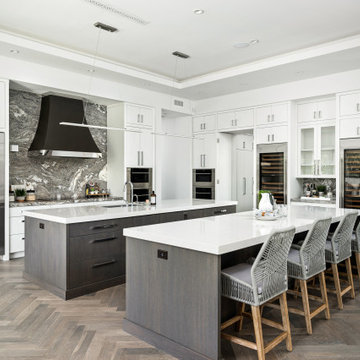
Example of a trendy medium tone wood floor and gray floor kitchen design in Phoenix with flat-panel cabinets, white cabinets, gray backsplash, marble backsplash, stainless steel appliances, two islands and white countertops
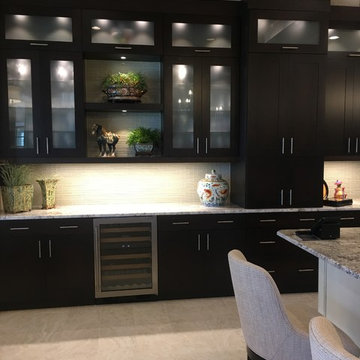
Caroline von Weyher, Interior Designer, Willow & August Interiors
Inspiration for a huge transitional l-shaped travertine floor and gray floor open concept kitchen remodel in Tampa with an undermount sink, flat-panel cabinets, black cabinets, quartzite countertops, white backsplash, glass tile backsplash, stainless steel appliances, two islands and gray countertops
Inspiration for a huge transitional l-shaped travertine floor and gray floor open concept kitchen remodel in Tampa with an undermount sink, flat-panel cabinets, black cabinets, quartzite countertops, white backsplash, glass tile backsplash, stainless steel appliances, two islands and gray countertops
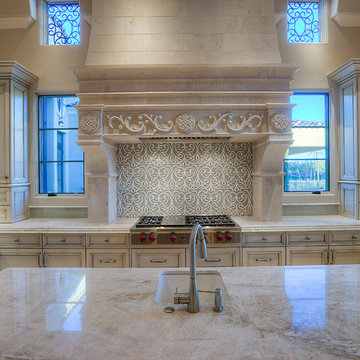
Luxury Kitchen by Fratantoni Interior Designers!
Follow us on Pinterest, Facebook, Twitter and Instagram for more inspiring photos!!
Inspiration for a huge mediterranean u-shaped travertine floor eat-in kitchen remodel in Phoenix with a farmhouse sink, recessed-panel cabinets, stainless steel appliances, two islands, medium tone wood cabinets, granite countertops, beige backsplash and mosaic tile backsplash
Inspiration for a huge mediterranean u-shaped travertine floor eat-in kitchen remodel in Phoenix with a farmhouse sink, recessed-panel cabinets, stainless steel appliances, two islands, medium tone wood cabinets, granite countertops, beige backsplash and mosaic tile backsplash
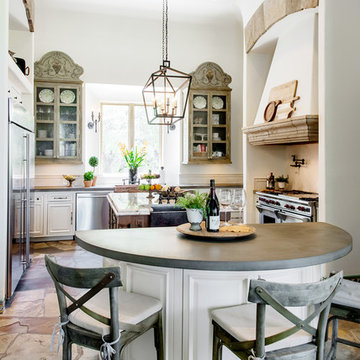
Hacienda-style kitchen updated in a fresh, transformative white - walls, cabinets and all! Love this rounded second island. Make sure to check out. the super-saturated "before" photo! Photos by Jennifer Siu-Rivera Photography.

Designed by Amy Coslet & Sherri DuPont
Photography by Lori Hamilton
Huge tuscan l-shaped brown floor, dark wood floor and coffered ceiling open concept kitchen photo in Miami with an undermount sink, white cabinets, quartzite countertops, white backsplash, subway tile backsplash, stainless steel appliances, two islands, recessed-panel cabinets and beige countertops
Huge tuscan l-shaped brown floor, dark wood floor and coffered ceiling open concept kitchen photo in Miami with an undermount sink, white cabinets, quartzite countertops, white backsplash, subway tile backsplash, stainless steel appliances, two islands, recessed-panel cabinets and beige countertops
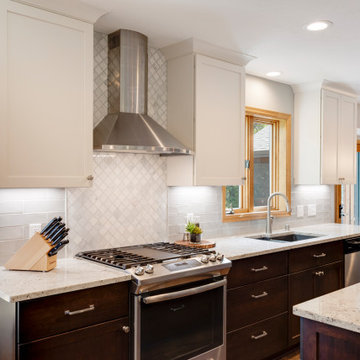
Large transitional u-shaped medium tone wood floor and brown floor open concept kitchen photo in Minneapolis with an undermount sink, shaker cabinets, dark wood cabinets, quartzite countertops, white backsplash, porcelain backsplash, stainless steel appliances, two islands and white countertops
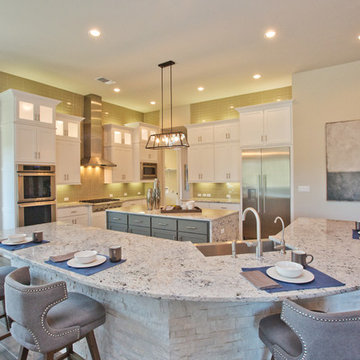
Transitional u-shaped brown floor kitchen photo in Austin with a farmhouse sink, shaker cabinets, white cabinets, green backsplash, glass tile backsplash, stainless steel appliances, two islands and gray countertops

Kitchen farm sinks, double kitchen islands, pendant lighting, and wood flooring.
Inspiration for a huge 1950s u-shaped medium tone wood floor, brown floor and tray ceiling eat-in kitchen remodel in Phoenix with raised-panel cabinets, two islands, multicolored countertops, a farmhouse sink, light wood cabinets, marble countertops, white backsplash, stone tile backsplash and stainless steel appliances
Inspiration for a huge 1950s u-shaped medium tone wood floor, brown floor and tray ceiling eat-in kitchen remodel in Phoenix with raised-panel cabinets, two islands, multicolored countertops, a farmhouse sink, light wood cabinets, marble countertops, white backsplash, stone tile backsplash and stainless steel appliances
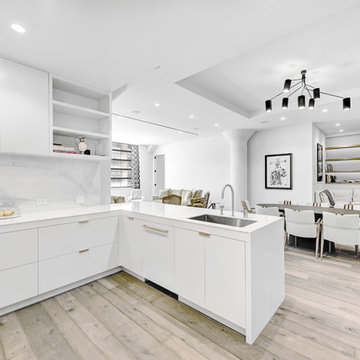
Mid-sized trendy u-shaped medium tone wood floor and gray floor open concept kitchen photo in New York with an undermount sink, flat-panel cabinets, white cabinets, quartzite countertops, white backsplash, marble backsplash, stainless steel appliances, two islands and white countertops
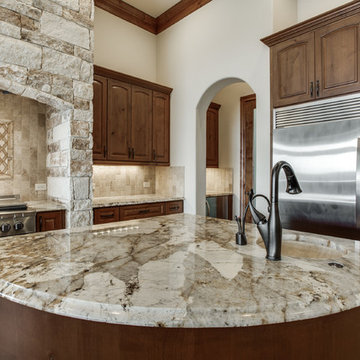
Genuine Custom Homes, LLC. Conveniently contact Michael Bryant via iPhone, email or text for a personalized consultation.
Example of a large transitional u-shaped porcelain tile open concept kitchen design in Austin with a farmhouse sink, raised-panel cabinets, dark wood cabinets, granite countertops, multicolored backsplash, stone tile backsplash, stainless steel appliances and two islands
Example of a large transitional u-shaped porcelain tile open concept kitchen design in Austin with a farmhouse sink, raised-panel cabinets, dark wood cabinets, granite countertops, multicolored backsplash, stone tile backsplash, stainless steel appliances and two islands
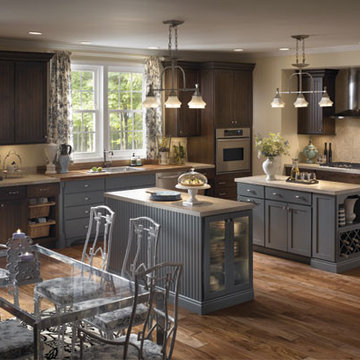
Example of a large classic l-shaped light wood floor eat-in kitchen design in Other with louvered cabinets, brown cabinets, a drop-in sink, granite countertops, beige backsplash, ceramic backsplash, stainless steel appliances and two islands
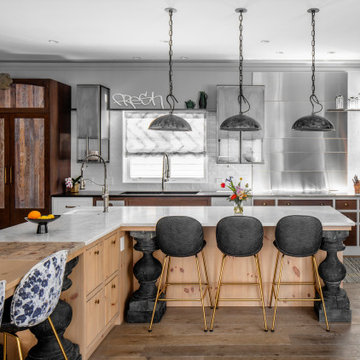
Inspiration for a coastal medium tone wood floor eat-in kitchen remodel in Chicago with a double-bowl sink, distressed cabinets, white backsplash, stainless steel appliances, two islands and white countertops
Kitchen with Stainless Steel Appliances and Two Islands Ideas
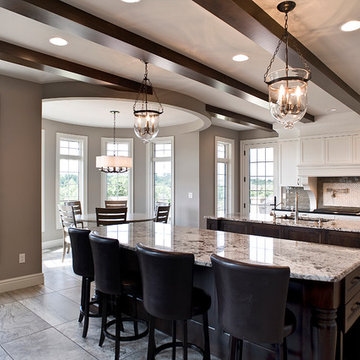
Builder- Jarrod Smart Construction
Interior Design- Designing Dreams by Ajay
Photography -Cypher Photography
Large tuscan l-shaped ceramic tile eat-in kitchen photo in Other with shaker cabinets, white cabinets, granite countertops, beige backsplash, two islands, an undermount sink, porcelain backsplash and stainless steel appliances
Large tuscan l-shaped ceramic tile eat-in kitchen photo in Other with shaker cabinets, white cabinets, granite countertops, beige backsplash, two islands, an undermount sink, porcelain backsplash and stainless steel appliances
9






