Kitchen with Stainless Steel Appliances and Two Islands Ideas
Refine by:
Budget
Sort by:Popular Today
241 - 260 of 33,326 photos
Item 1 of 3
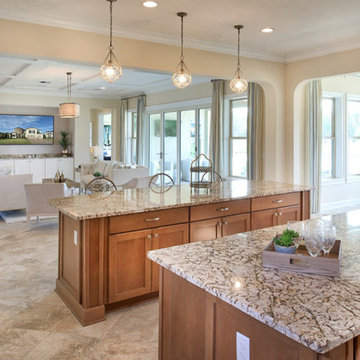
Inspiration for a large contemporary u-shaped porcelain tile open concept kitchen remodel in Jacksonville with a double-bowl sink, flat-panel cabinets, medium tone wood cabinets, granite countertops, stainless steel appliances and two islands
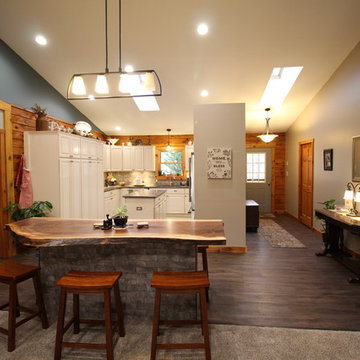
Kristi Hurst
Example of a large mountain style u-shaped dark wood floor and brown floor open concept kitchen design in Other with raised-panel cabinets, two islands, white cabinets, quartz countertops, gray backsplash, an undermount sink, stone tile backsplash and stainless steel appliances
Example of a large mountain style u-shaped dark wood floor and brown floor open concept kitchen design in Other with raised-panel cabinets, two islands, white cabinets, quartz countertops, gray backsplash, an undermount sink, stone tile backsplash and stainless steel appliances

Steven Brooke Studios
Eat-in kitchen - large traditional galley white floor and travertine floor eat-in kitchen idea in Miami with an undermount sink, flat-panel cabinets, beige cabinets, granite countertops, yellow backsplash, granite backsplash, stainless steel appliances, two islands and yellow countertops
Eat-in kitchen - large traditional galley white floor and travertine floor eat-in kitchen idea in Miami with an undermount sink, flat-panel cabinets, beige cabinets, granite countertops, yellow backsplash, granite backsplash, stainless steel appliances, two islands and yellow countertops
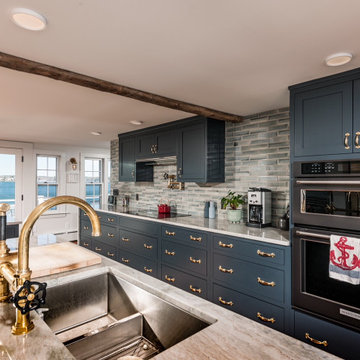
A gorgeous waterfront kitchen, complete with warm rustic wood flooring, trendy slate blue cabinetry, and exposed beams, with brass nautical accents that nod to the Seacoast New England history. Emerald metal bar stools complete the look.
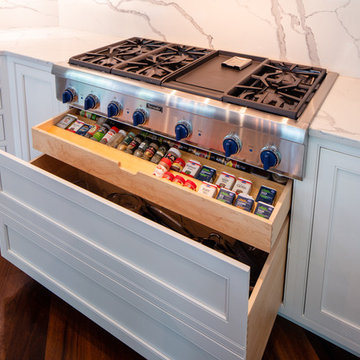
White Beaded Inset Cabinets with Navy Double Island
This kitchen features stacked cabinetry with glass uppers, a spice drawer underneath the cooktop, pull out tray and utensil organizers, a built-in microwave with pocket doors to conceal it, floating shelves embedded in the full-height backsplash, and much more. The beautiful double Islands allow for both storage and functionality with the sink and dishwasher in one, and overhang for seating in the other.
Mark Tepe, Photographer.
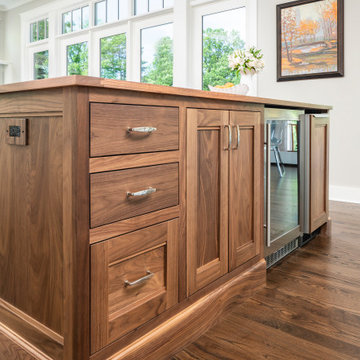
The second island was designed and custom built to look more like a piece of a furniture, This island offers a perfect delineation between the living area and the kitchen area. This home was custom built by Meadowlark Design+Build in Ann Arbor, Michigan. Photography by Joshua Caldwell. David Lubin Architect and Interiors by Acadia Hahlbrocht of Soft Surroundings.
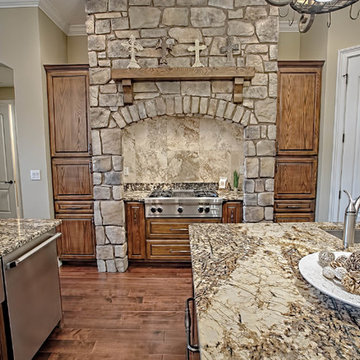
Example of a mid-sized classic galley dark wood floor open concept kitchen design in Orlando with a farmhouse sink, raised-panel cabinets, dark wood cabinets, granite countertops, beige backsplash, stone slab backsplash, stainless steel appliances and two islands
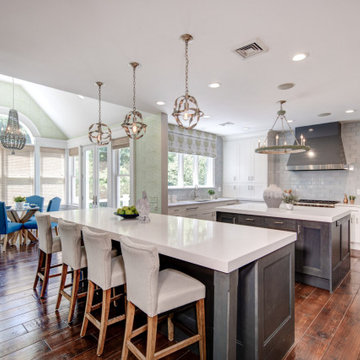
Example of a transitional l-shaped dark wood floor and brown floor kitchen design in Philadelphia with an undermount sink, shaker cabinets, white cabinets, gray backsplash, stainless steel appliances, two islands and white countertops
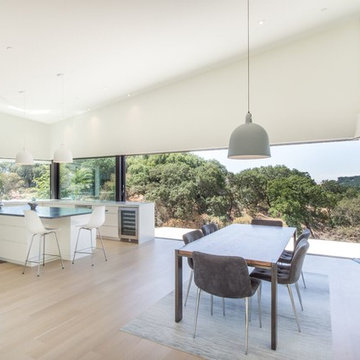
Example of a large trendy galley light wood floor and beige floor eat-in kitchen design in San Francisco with a single-bowl sink, flat-panel cabinets, white cabinets, concrete countertops, stainless steel appliances, two islands and black countertops
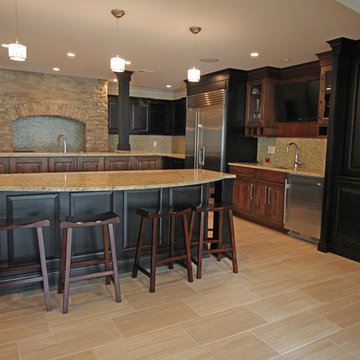
This kitchen design is so expansive and well-equipped, you would never guess you were in a basement kitchen! The open plan design incorporates two islands, one for food preparation and clean-up and a second for dining. The kitchen cabinets include a mix of two finishes on Knotty Alder, and the room's support columns are wrapped to match the cabinetry. A built in TV cabinet, along with a bar area including glass front cabinets, bar sink, and under cabinet refrigerator make this the perfect space for entertaining. All of this is complemented by beautiful design details like the stone hood surround.
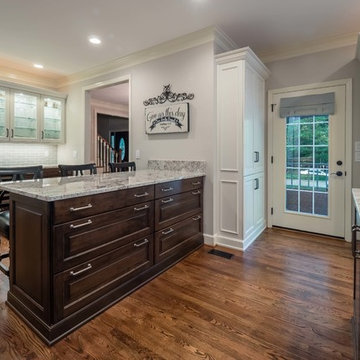
Alpharetta Photography Cindy Kringelis
Example of a mid-sized classic galley medium tone wood floor and brown floor eat-in kitchen design in Atlanta with raised-panel cabinets, granite countertops, stainless steel appliances, two islands, an undermount sink, dark wood cabinets, gray backsplash and ceramic backsplash
Example of a mid-sized classic galley medium tone wood floor and brown floor eat-in kitchen design in Atlanta with raised-panel cabinets, granite countertops, stainless steel appliances, two islands, an undermount sink, dark wood cabinets, gray backsplash and ceramic backsplash

Kitchen pantry - large transitional l-shaped porcelain tile kitchen pantry idea in Detroit with an undermount sink, shaker cabinets, white cabinets, gray backsplash, stone tile backsplash, two islands, quartzite countertops and stainless steel appliances

Inspiration for a large transitional dark wood floor and brown floor kitchen pantry remodel in Dallas with a farmhouse sink, recessed-panel cabinets, gray cabinets, granite countertops, gray backsplash, glass tile backsplash, stainless steel appliances and two islands
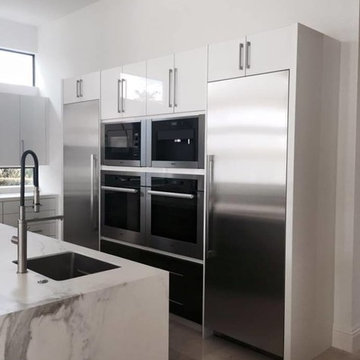
Inspiration for a mid-sized contemporary l-shaped marble floor open concept kitchen remodel in Miami with an undermount sink, flat-panel cabinets, white cabinets, marble countertops, white backsplash, stone slab backsplash, stainless steel appliances and two islands
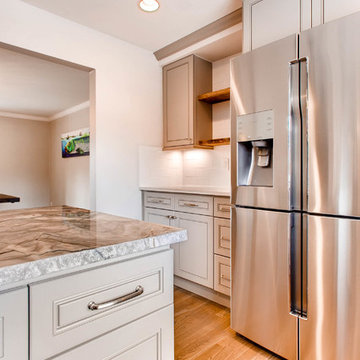
This kitchen offers a modern farmhouse design with granite countertops, custom cabinetry and roll up garage doors to bring the outdoors in.
Large minimalist l-shaped light wood floor and gray floor open concept kitchen photo in Denver with a farmhouse sink, beaded inset cabinets, gray cabinets, granite countertops, white backsplash, subway tile backsplash, stainless steel appliances, two islands and multicolored countertops
Large minimalist l-shaped light wood floor and gray floor open concept kitchen photo in Denver with a farmhouse sink, beaded inset cabinets, gray cabinets, granite countertops, white backsplash, subway tile backsplash, stainless steel appliances, two islands and multicolored countertops
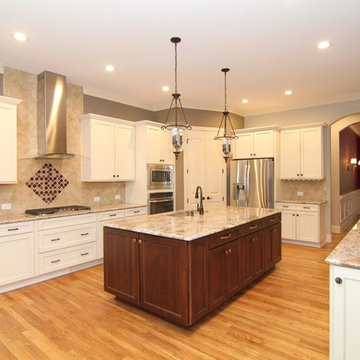
This custom kitchen includes: large island with sink; gas range, wall oven, and ample space to cook; custom tile backsplash; wine glass hanging rack; second island open to living room; hardwood flooring; and much more.
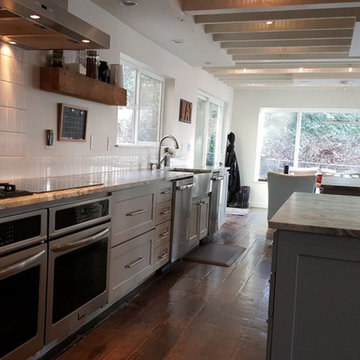
Inspiration for a mid-sized contemporary galley painted wood floor and brown floor eat-in kitchen remodel in Seattle with a farmhouse sink, shaker cabinets, white cabinets, quartz countertops, white backsplash, ceramic backsplash, stainless steel appliances, two islands and beige countertops
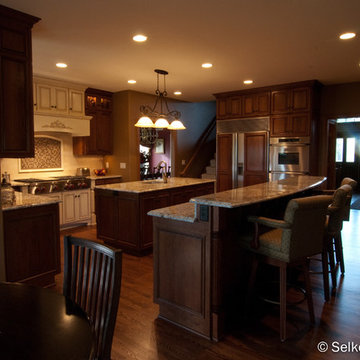
Double Island Kitchen
Inspiration for a large timeless galley medium tone wood floor eat-in kitchen remodel in Milwaukee with an undermount sink, raised-panel cabinets, dark wood cabinets, granite countertops, beige backsplash, stone tile backsplash, stainless steel appliances and two islands
Inspiration for a large timeless galley medium tone wood floor eat-in kitchen remodel in Milwaukee with an undermount sink, raised-panel cabinets, dark wood cabinets, granite countertops, beige backsplash, stone tile backsplash, stainless steel appliances and two islands
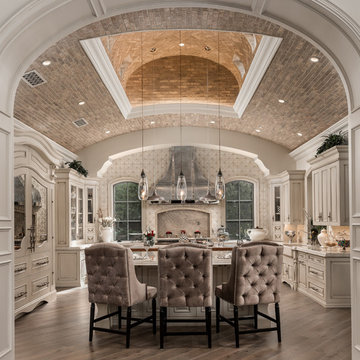
The French Villa kitchen has custom cabinetry and pendant lighting
Example of a huge cottage chic u-shaped dark wood floor and brown floor enclosed kitchen design in Phoenix with a farmhouse sink, raised-panel cabinets, light wood cabinets, quartzite countertops, multicolored backsplash, porcelain backsplash, stainless steel appliances, two islands and beige countertops
Example of a huge cottage chic u-shaped dark wood floor and brown floor enclosed kitchen design in Phoenix with a farmhouse sink, raised-panel cabinets, light wood cabinets, quartzite countertops, multicolored backsplash, porcelain backsplash, stainless steel appliances, two islands and beige countertops
Kitchen with Stainless Steel Appliances and Two Islands Ideas
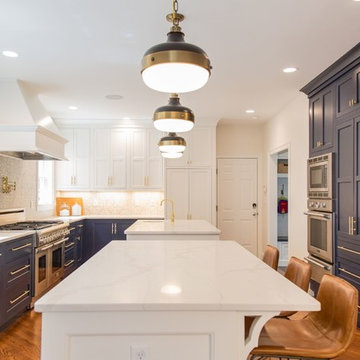
A family moved from the city to this home just north of Boston. The house was built in the early 2000s and needed some updating - a new kitchen, mudroom, and a laundry room that had to be relocated to the second floor. In addition to the renovations, the couple needed to furnish their home. This included furniture, decor, accessories, wallpaper, window treatments, paint colors etc. Every room was transformed to meet the family's needs and was a reflection of their personality. The end result was a bright, fun and livable home for the couple and their three small children. Max Holiver Photography
13





