Kitchen with Stone Tile Backsplash Ideas
Refine by:
Budget
Sort by:Popular Today
821 - 840 of 89,822 photos
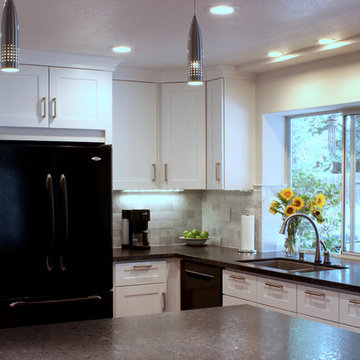
Example of a mid-sized transitional medium tone wood floor kitchen design in Sacramento with a double-bowl sink, shaker cabinets, white cabinets, granite countertops, gray backsplash, stone tile backsplash and black appliances
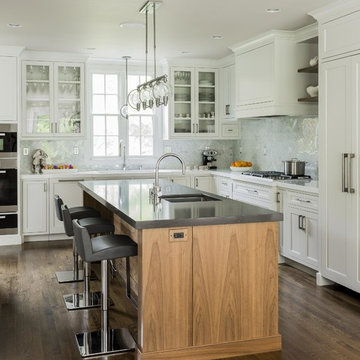
Island is PentalQuartz in Coastal Grey.
Perimeter countertops are PentalQuartz in Thassos.
Example of a mid-sized classic l-shaped dark wood floor and brown floor kitchen design in Boston with white cabinets, white backsplash, an island, an undermount sink, shaker cabinets, solid surface countertops, stone tile backsplash and paneled appliances
Example of a mid-sized classic l-shaped dark wood floor and brown floor kitchen design in Boston with white cabinets, white backsplash, an island, an undermount sink, shaker cabinets, solid surface countertops, stone tile backsplash and paneled appliances
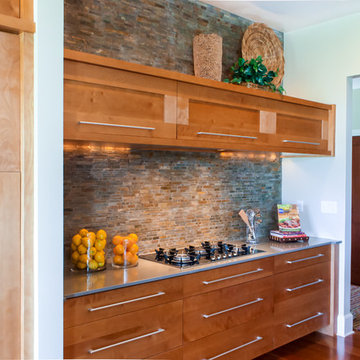
Imagine a lazy morning in this casually elegant kitchen, sipping your freshly brewed coffee as natural light pours through floor to ceiling windows. Then imagine being in this kitchen sipping your morning coffee and gazing out at the beautiful rolling landscape of one of New England’s prestigious golf clubs. Imagine . . .
The owner of this beautiful contemporary kitchen with its idyllic setting imagined ! And her kitchen designer captured her imagination and brought this inspired space to life in both style and function.
Columns of stainless steel are balanced by columns with the warmth of birch wood with just a hint of stain. On an adjacent wall one more wood column rises from floor to ceiling. A strong horizontal line of cabinetry seemingly intersects the vertical columns. While contemporary in design, the cabinetry in this kitchen found its beginnings with the Shakers and the designers of the Craftsman period. Increasing the size of the framing on the doors, accenting the cabinet shapes with square-edged trim and blocks of wood at varying depths, thinly slicing and randomly sizing the natural stone on the accent wall, and choosing oversized stainless steel handles definitively bring this kitchen forward in time. Recycled glass countertops in a soft, quiet color continue to help this kitchen live so harmoniously with its surroundings.
As the day unfolds and the lazy morning turns into ambitious meal preparation, it is clear that this kitchen is a chef’s delight. The stainless steel columns incorporate double ovens, a microwave and a steam oven. Two wood columns house a refrigerator and a freezer. The separate wood column reveals pantry storage, and a TV is hidden behind a lift-up door.
On the island with its clean, rectangular shape two dishwashers flank the sink. Imagine ! how much more pleasant the task of clean-up is when you overlook the family living space and vista beyond.
In the cook center, a complement of drawers provides excellent storage for pots and pans, utensils, spices and herbs around the 5-burner cooktop. A powerful vent with a rear exhaust maintains the horizontal design of the space. And the freshly-brewed coffee in the morning ? It comes from a built-in coffee maker that’s just around the corner from the refrigerator. Along with a wine refrigerator, it creates a beverage and serving center between the kitchen and the dining room.
The homeowner envisioned a kitchen that is as beautiful as its surroundings. Her kitchen designer wanted her kitchen to be as functional as it is beautiful. Both agree that this kitchen lives up to their expectations!
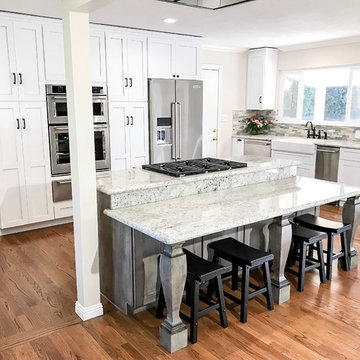
Congratulations to the family that allowed us to transform their kitchen space! We managed to complete this remodel - just in time for them to bring a beautiful baby girl into this world!
It was quite an amazing experience to design and remodel this home with our new Medallion Cabinetry product line. The main area of cabinetry features our Gold Line in Park Place door style, in the color Sea Salt with Pewter Highlight. Their new 7ft island is our Appaloosa Peppercorn with matching island legs.
New Vista managed this project from start to finish, including all permits required by the local building department.
The previous 20ft wall had been located from the area of the remaining post to the window to the right of the sink, shown in these photos. Proper removal of this wall did require a structurally sound weight load transfer in the attic. Safety comes first!
Also included: Granite counters, new appliances, brick style backsplash, flooring, gas line/plumbing/electrical relocation, can lighting and new plumbing fixtures.
Our CAD drawings are proving to be incredibly helpful in the design process of our remodels, allowing customers to really SEE what they can do with the space they have!
This project had closed without any change orders and the total time encompassed exactly 8wks - from demolition to final inspection!
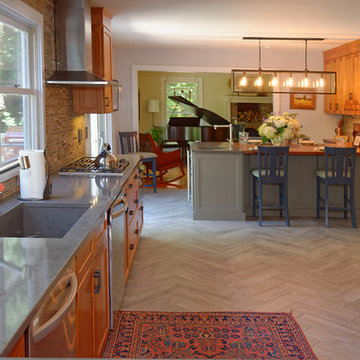
Bill Secord
Example of a huge arts and crafts porcelain tile eat-in kitchen design in Seattle with an integrated sink, shaker cabinets, medium tone wood cabinets, solid surface countertops, green backsplash, stone tile backsplash, stainless steel appliances and an island
Example of a huge arts and crafts porcelain tile eat-in kitchen design in Seattle with an integrated sink, shaker cabinets, medium tone wood cabinets, solid surface countertops, green backsplash, stone tile backsplash, stainless steel appliances and an island
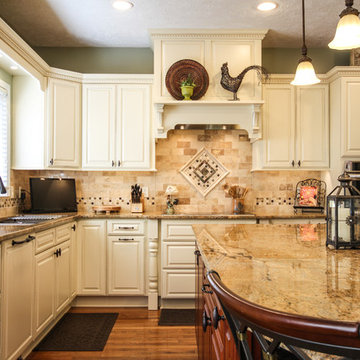
John & Jan's kitchen was a small white kitchen that filled about a third of the screen you are looking at. This didn't work for them with the amount of children and grandchildren running around. We named their island the last supper island for the sheer length of it!

Reconfiguration of the exising kitchen/living room area yielded a more gracious entertaining space with unobstructed views and natural lighting.
The pre-finished flooring is a 5" width plank from Dansk Hardwood: Vintage Birch Hard-scraped Solid in the "Toast" finish with satin sheen. Last I checked, it was discontinued by the manufacturer.
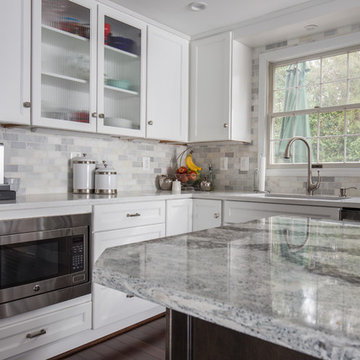
Inspiration for a mid-sized transitional l-shaped dark wood floor eat-in kitchen remodel in DC Metro with an undermount sink, shaker cabinets, white cabinets, quartz countertops, white backsplash, stone tile backsplash, stainless steel appliances and an island
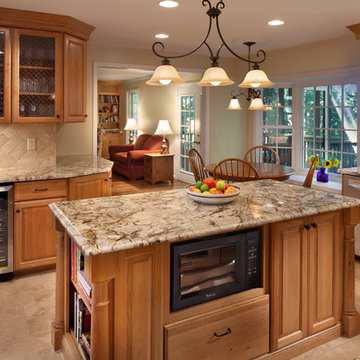
Capital Area Construction
Large transitional u-shaped travertine floor eat-in kitchen photo in DC Metro with raised-panel cabinets, medium tone wood cabinets, granite countertops, beige backsplash, stone tile backsplash, stainless steel appliances, an undermount sink and an island
Large transitional u-shaped travertine floor eat-in kitchen photo in DC Metro with raised-panel cabinets, medium tone wood cabinets, granite countertops, beige backsplash, stone tile backsplash, stainless steel appliances, an undermount sink and an island
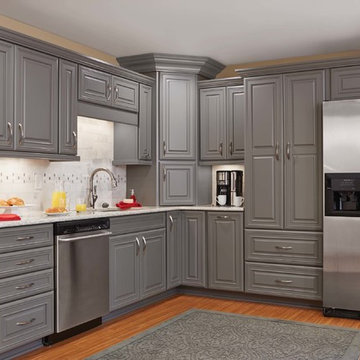
Maple Jamison door style by Mid Continent Cabinetry painted Flint.
Example of a mid-sized classic l-shaped medium tone wood floor and brown floor enclosed kitchen design in Orange County with gray cabinets, an undermount sink, raised-panel cabinets, granite countertops, white backsplash, stone tile backsplash, stainless steel appliances and no island
Example of a mid-sized classic l-shaped medium tone wood floor and brown floor enclosed kitchen design in Orange County with gray cabinets, an undermount sink, raised-panel cabinets, granite countertops, white backsplash, stone tile backsplash, stainless steel appliances and no island
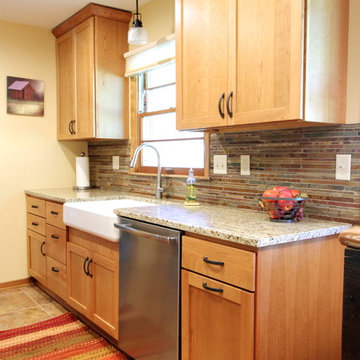
Eat-in kitchen - mid-sized transitional galley linoleum floor eat-in kitchen idea in Minneapolis with a farmhouse sink, shaker cabinets, light wood cabinets, quartzite countertops, multicolored backsplash, stone tile backsplash, stainless steel appliances and no island

Free ebook, Creating the Ideal Kitchen. DOWNLOAD NOW
Collaborations are typically so fruitful and this one was no different. The homeowners started by hiring an architect to develop a vision and plan for transforming their very traditional brick home into a contemporary family home full of modern updates. The Kitchen Studio of Glen Ellyn was hired to provide kitchen design expertise and to bring the vision to life.
The bamboo cabinetry and white Ceasarstone countertops provide contrast that pops while the white oak floors and limestone tile bring warmth to the space. A large island houses a Galley Sink which provides a multi-functional work surface fantastic for summer entertaining. And speaking of summer entertaining, a new Nana Wall system — a large glass wall system that creates a large exterior opening and can literally be opened and closed with one finger – brings the outdoor in and creates a very unique flavor to the space.
Matching bamboo cabinetry and panels were also installed in the adjoining family room, along with aluminum doors with frosted glass and a repeat of the limestone at the newly designed fireplace.
Designed by: Susan Klimala, CKD, CBD
Photography by: Carlos Vergara
For more information on kitchen and bath design ideas go to: www.kitchenstudio-ge.com
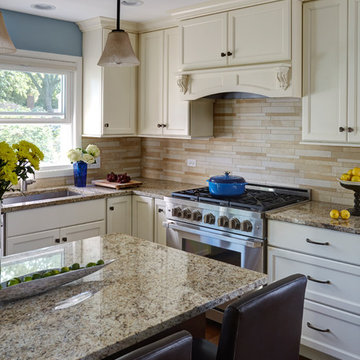
Eat-in kitchen - mid-sized transitional u-shaped medium tone wood floor and brown floor eat-in kitchen idea in Chicago with a single-bowl sink, recessed-panel cabinets, white cabinets, granite countertops, beige backsplash, stone tile backsplash, stainless steel appliances and an island
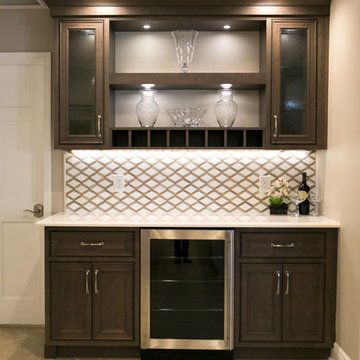
Transitional open concept kitchen photo in Orlando with glass-front cabinets, dark wood cabinets, quartz countertops, multicolored backsplash, stone tile backsplash, stainless steel appliances and an island

Interior Design by Adapt Design
Inspiration for a mid-sized farmhouse medium tone wood floor and brown floor kitchen pantry remodel in Portland with a farmhouse sink, shaker cabinets, gray cabinets, quartz countertops, stainless steel appliances, an island, white backsplash and stone tile backsplash
Inspiration for a mid-sized farmhouse medium tone wood floor and brown floor kitchen pantry remodel in Portland with a farmhouse sink, shaker cabinets, gray cabinets, quartz countertops, stainless steel appliances, an island, white backsplash and stone tile backsplash
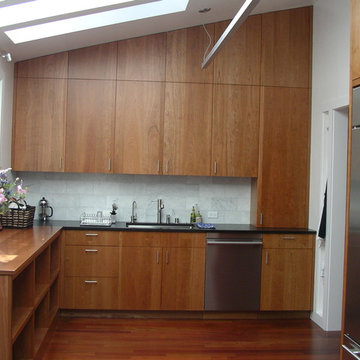
Inspiration for a contemporary kitchen remodel in San Francisco with stainless steel appliances, an undermount sink, flat-panel cabinets, medium tone wood cabinets, white backsplash, stone tile backsplash and wood countertops
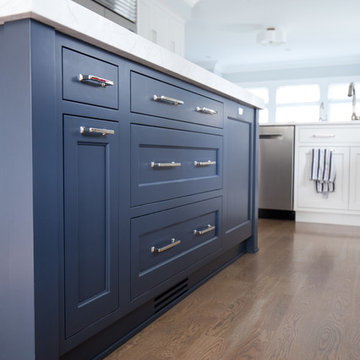
This 1920s colonial had “great bones” but the small, dark galley kitchen needed an overhaul. Studio Dearborn designed a fresh, inviting space with white and navy inset cabinetry crafted from solid maple. The navy blue island, albeit small, packs a ton of storage. The island is color matched to Benjamin Moore Hale Navy. White cabinetry in Benjamin Moore’s White Opulence, with white cararra marble countertops and white thassos mosaic backsplash keep the kitchen feeling light and airy. A banquette provides cozy family seating near the bar. Photography by Tim Lenz. Architect, Greg Lewis.
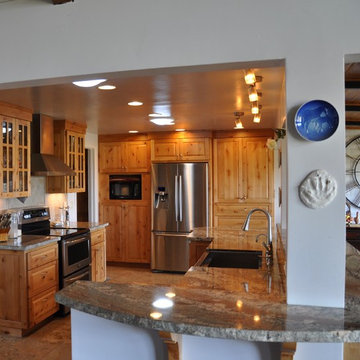
Mid-sized farmhouse l-shaped ceramic tile and brown floor eat-in kitchen photo in Other with a farmhouse sink, raised-panel cabinets, dark wood cabinets, granite countertops, gray backsplash, stone tile backsplash, stainless steel appliances and two islands
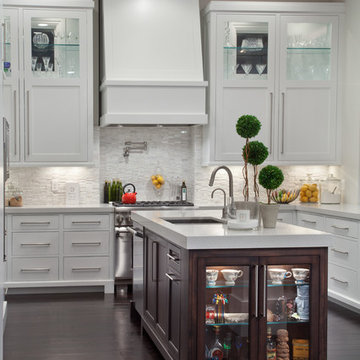
Kitchen - transitional dark wood floor and brown floor kitchen idea in Orlando with an undermount sink, glass-front cabinets, white cabinets, white backsplash, stone tile backsplash, stainless steel appliances and an island
Kitchen with Stone Tile Backsplash Ideas
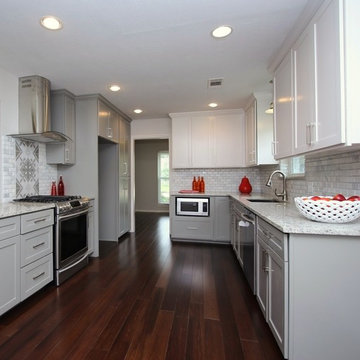
Example of a mid-sized farmhouse u-shaped bamboo floor open concept kitchen design in Houston with an undermount sink, shaker cabinets, gray cabinets, granite countertops, gray backsplash, stone tile backsplash, stainless steel appliances and a peninsula
42





