Kitchen with Terra-Cotta Backsplash Ideas
Refine by:
Budget
Sort by:Popular Today
1141 - 1160 of 4,461 photos
Item 1 of 2
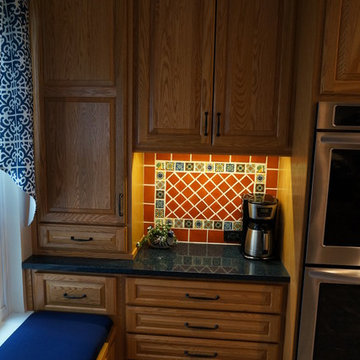
This kitchen renovation brings a taste of the southwest to the Jamison, PA home. The distinctive design and color scheme is brought to life by the beautiful handmade terracotta tiles, which is complemented by the warm wood tones of the kitchen cabinets. Extra features like a dish drawer cabinet, countertop pot filler, built in laundry center, and chimney hood add to both the style and practical elements of the kitchen.
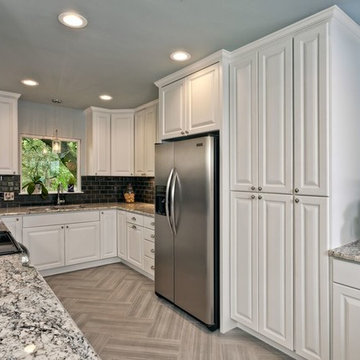
This newly remodeled kitchen will bring out the culinary talent in just about anyone. The granite counter tops accent the subway tile backsplash and the extra white cabinets.
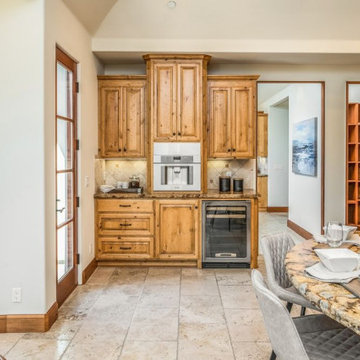
Inspiration for a large transitional l-shaped terra-cotta tile, beige floor and vaulted ceiling eat-in kitchen remodel in Other with an undermount sink, raised-panel cabinets, medium tone wood cabinets, granite countertops, beige backsplash, terra-cotta backsplash, stainless steel appliances, an island and beige countertops
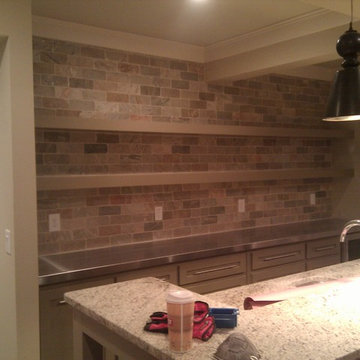
Example of a small trendy galley enclosed kitchen design in Atlanta with an undermount sink, recessed-panel cabinets, brown cabinets, granite countertops, multicolored backsplash, terra-cotta backsplash, stainless steel appliances and no island
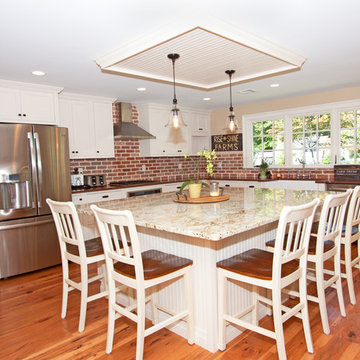
Manny Fernandez
Transitional u-shaped medium tone wood floor open concept kitchen photo in New York with an undermount sink, raised-panel cabinets, white cabinets, granite countertops, red backsplash, terra-cotta backsplash, stainless steel appliances and an island
Transitional u-shaped medium tone wood floor open concept kitchen photo in New York with an undermount sink, raised-panel cabinets, white cabinets, granite countertops, red backsplash, terra-cotta backsplash, stainless steel appliances and an island
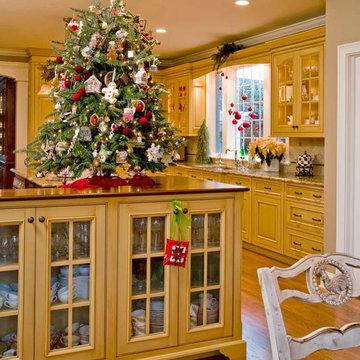
Randl Bye Photography
Eat-in kitchen - large traditional u-shaped medium tone wood floor eat-in kitchen idea in Philadelphia with granite countertops, beige backsplash, a double-bowl sink, raised-panel cabinets, yellow cabinets, terra-cotta backsplash, stainless steel appliances and an island
Eat-in kitchen - large traditional u-shaped medium tone wood floor eat-in kitchen idea in Philadelphia with granite countertops, beige backsplash, a double-bowl sink, raised-panel cabinets, yellow cabinets, terra-cotta backsplash, stainless steel appliances and an island
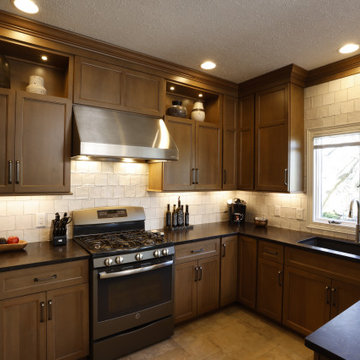
A tumbled terracotta tile (Wow – Mestizaje White in Zellige Gloss) glazed in various white tones and grey grout complements the cabinets and tile floors for the backsplash.
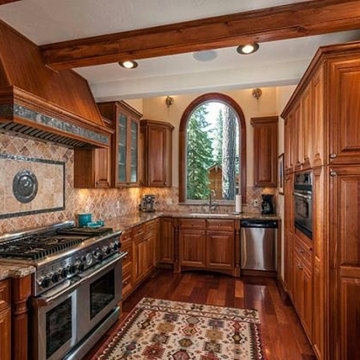
Stunning cherry wood cabinets and stainless steel appliances grace this traditional mountain home in Lake Tahoe. Cherry wood frames the arched window view of tall Tahoe trees.
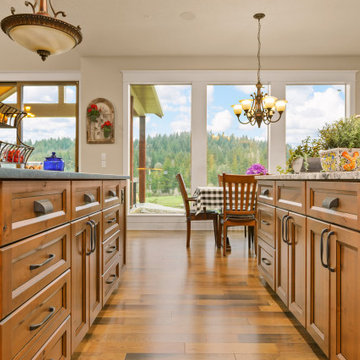
The Sliding glass doors of the great room open completely to a railed patio with columns made from trees displaced by the house. Well placed living herbs make the prep area a nice place to chop and chat with friends sitting at the island.
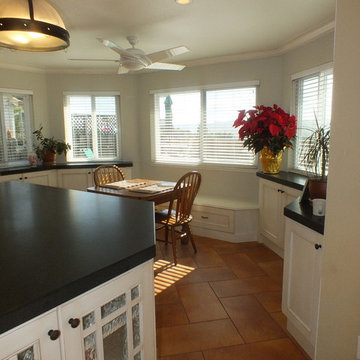
Victoria Reginato
Large transitional l-shaped porcelain tile kitchen pantry photo in San Francisco with a farmhouse sink, flat-panel cabinets, white cabinets, granite countertops, brown backsplash, terra-cotta backsplash, stainless steel appliances and an island
Large transitional l-shaped porcelain tile kitchen pantry photo in San Francisco with a farmhouse sink, flat-panel cabinets, white cabinets, granite countertops, brown backsplash, terra-cotta backsplash, stainless steel appliances and an island
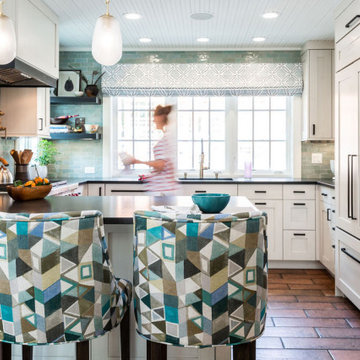
Transitional kitchen with seated bar on brown terra-cotta flooring with teal accent color on hi-top chairs, tile backsplash, and other accessories (Wide)
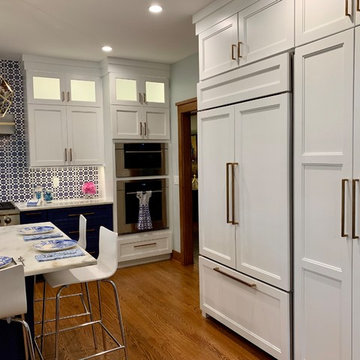
Geneva Cabinet Company, LLC., LAKE GENEVA, WI.,- kitchen remodel featuring blue and white cabinetry from Plato Woodwork and tile from Bella Tile and Stone. Custom cabinetry is painted with Benjamin Moore Arctic White Uppers and Moody Blue Bases. Hardware is from Schaub in a natural bronze finish
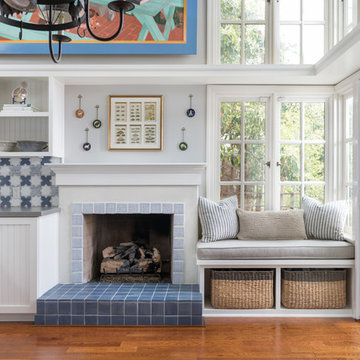
We completely reworked the pantry to include more storage (see Before pictures).
Example of a mid-sized beach style u-shaped medium tone wood floor and brown floor kitchen pantry design in San Diego with a single-bowl sink, beaded inset cabinets, white cabinets, quartz countertops, multicolored backsplash, terra-cotta backsplash, stainless steel appliances, no island and gray countertops
Example of a mid-sized beach style u-shaped medium tone wood floor and brown floor kitchen pantry design in San Diego with a single-bowl sink, beaded inset cabinets, white cabinets, quartz countertops, multicolored backsplash, terra-cotta backsplash, stainless steel appliances, no island and gray countertops
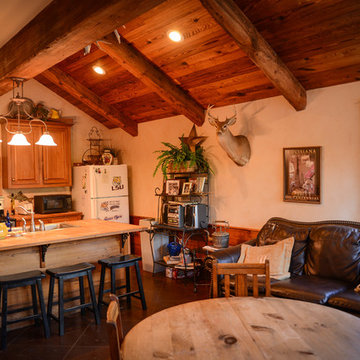
Hoffpauir Studio, LLC
Inspiration for a mid-sized timeless u-shaped concrete floor eat-in kitchen remodel in New Orleans with a drop-in sink, raised-panel cabinets, medium tone wood cabinets, tile countertops, orange backsplash, terra-cotta backsplash, stainless steel appliances and an island
Inspiration for a mid-sized timeless u-shaped concrete floor eat-in kitchen remodel in New Orleans with a drop-in sink, raised-panel cabinets, medium tone wood cabinets, tile countertops, orange backsplash, terra-cotta backsplash, stainless steel appliances and an island
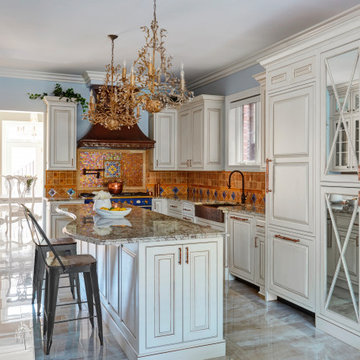
Enclosed kitchen - large mediterranean u-shaped porcelain tile and beige floor enclosed kitchen idea in Chicago with a farmhouse sink, raised-panel cabinets, white cabinets, granite countertops, orange backsplash, terra-cotta backsplash, paneled appliances, an island and gray countertops
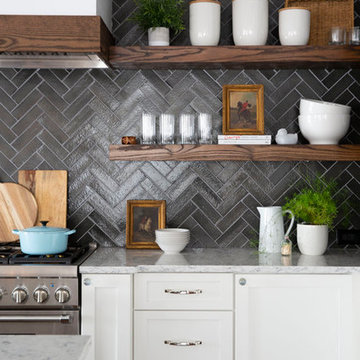
Example of a mid-sized trendy l-shaped medium tone wood floor and brown floor open concept kitchen design in Philadelphia with a farmhouse sink, shaker cabinets, white cabinets, quartz countertops, gray backsplash, terra-cotta backsplash, stainless steel appliances, an island and white countertops
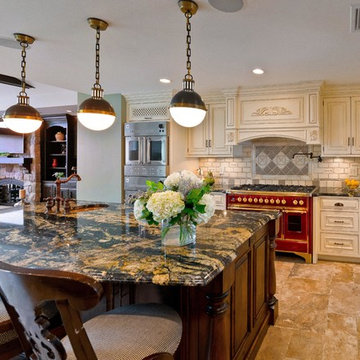
Eat-in kitchen - mid-sized traditional l-shaped porcelain tile and beige floor eat-in kitchen idea in New York with a farmhouse sink, beaded inset cabinets, white cabinets, granite countertops, beige backsplash, terra-cotta backsplash, stainless steel appliances and an island
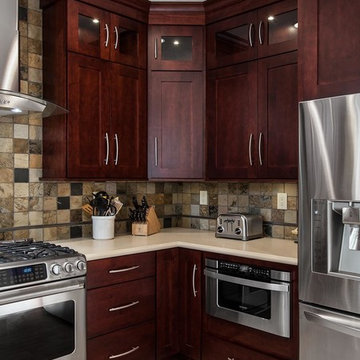
Inspiration for a small transitional u-shaped porcelain tile eat-in kitchen remodel in Los Angeles with an undermount sink, shaker cabinets, dark wood cabinets, quartz countertops, terra-cotta backsplash and stainless steel appliances
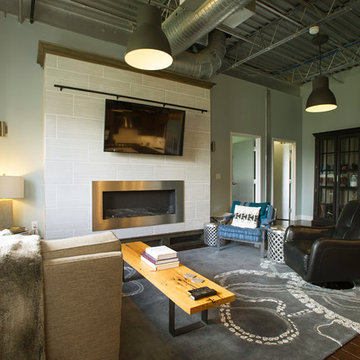
Ken Kotch Photography
Large trendy l-shaped medium tone wood floor eat-in kitchen photo in Boston with a drop-in sink, shaker cabinets, medium tone wood cabinets, marble countertops, white backsplash, terra-cotta backsplash, stainless steel appliances and an island
Large trendy l-shaped medium tone wood floor eat-in kitchen photo in Boston with a drop-in sink, shaker cabinets, medium tone wood cabinets, marble countertops, white backsplash, terra-cotta backsplash, stainless steel appliances and an island
Kitchen with Terra-Cotta Backsplash Ideas

The 7,600 square-foot residence was designed for large, memorable gatherings of family and friends at the lake, as well as creating private spaces for smaller family gatherings. Keeping in dialogue with the surrounding site, a palette of natural materials and finishes was selected to provide a classic backdrop for all activities, bringing importance to the adjoining environment.
In optimizing the views of the lake and developing a strategy to maximize natural ventilation, an ideal, open-concept living scheme was implemented. The kitchen, dining room, living room and screened porch are connected, allowing for the large family gatherings to take place inside, should the weather not cooperate. Two main level master suites remain private from the rest of the program; yet provide a complete sense of incorporation. Bringing the natural finishes to the interior of the residence, provided the opportunity for unique focal points that complement the stunning stone fireplace and timber trusses.
Photographer: John Hession
58





