Kitchen with Terra-Cotta Backsplash and No Island Ideas
Refine by:
Budget
Sort by:Popular Today
1 - 20 of 577 photos
Item 1 of 3
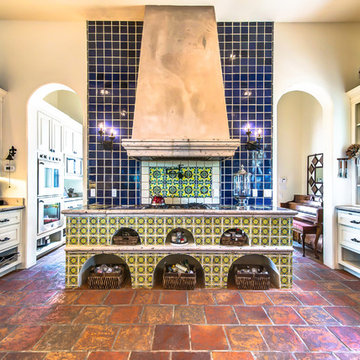
12x12 Antique Saltillo tile. Tile was ordered presealed, installed by Rustico Tile and Stone. Dark grout was left behind in texture to create a reclaimed terracotta tile look. Topcoat sealed with Terranano Sealer in Low Gloss finish.
Counters and bottom of hood is Pinon Cantera stone with painted Talavera Tiles throughout.
Materials Supplied and Installed by Rustico Tile and Stone. Wholesale prices and Worldwide Shipping.
(512) 260-9111 / info@rusticotile.com / RusticoTile.com
Rustico Tile and Stone
Photos by Jeff Harris, Austin Imaging

Rett Peek
Kitchen - mid-sized eclectic medium tone wood floor kitchen idea in Little Rock with a farmhouse sink, shaker cabinets, gray cabinets, quartzite countertops, beige backsplash, terra-cotta backsplash, stainless steel appliances and no island
Kitchen - mid-sized eclectic medium tone wood floor kitchen idea in Little Rock with a farmhouse sink, shaker cabinets, gray cabinets, quartzite countertops, beige backsplash, terra-cotta backsplash, stainless steel appliances and no island
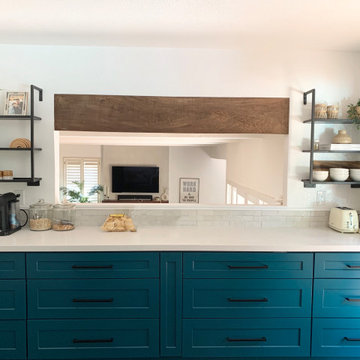
We opened up the wall into the family room so the cook can still be part of the fun! The black shelf units were designed by Lauren Pennisi, asid and custom made for our clients.
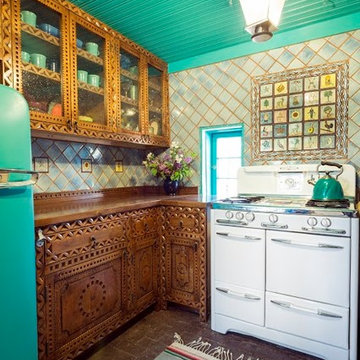
The stove is a vintage 1950's O'Keefe and Merritt.
The refrigerator is a vintage 1950's Westinghouse which was painted to match the ceiling wood bead board ceiling.
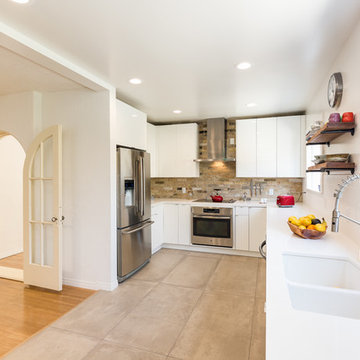
Kitchen Remodel with all-white cabinets from Kitchen Pro. This kitchen includes an exposed brick backsplash that gives it a rustic edge. Stainless steel appliances keep the kitchen modern.
Jun Tang Photography

custom reclaimed pine shelves on hidden steel brackets
Fireclay Tile - color 'Jade'
Silestone Blanco City countertops
Schoolhouse Electric Alabax pendants
IKEA cabinets
Leonid Furmansky Photography
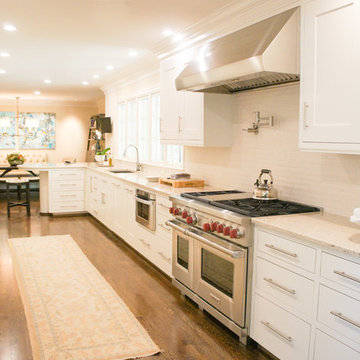
Wiff Harmer
Huge elegant galley light wood floor eat-in kitchen photo in Nashville with an undermount sink, flat-panel cabinets, white cabinets, granite countertops, white backsplash, terra-cotta backsplash, stainless steel appliances and no island
Huge elegant galley light wood floor eat-in kitchen photo in Nashville with an undermount sink, flat-panel cabinets, white cabinets, granite countertops, white backsplash, terra-cotta backsplash, stainless steel appliances and no island
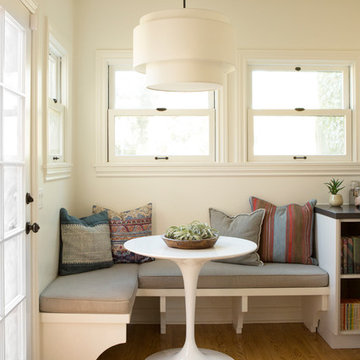
Bright, sunny breakfast nook with a built-in bench, tulip table, and drum pendant. A welcome spot for a morning cup of coffee.
Photo courtesy of Naomi White Photography
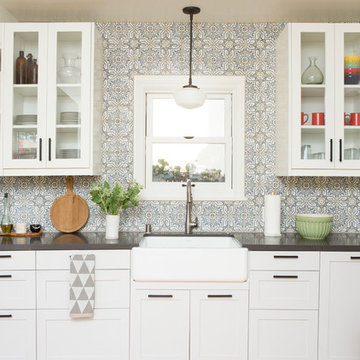
Roomy farmhouse sink, white upper cabinets and pale grey lower cabinets.
Photo courtesy of Naomi White Photography
Tuscan l-shaped medium tone wood floor kitchen photo in Los Angeles with a farmhouse sink, shaker cabinets, white cabinets, quartz countertops, blue backsplash, terra-cotta backsplash, stainless steel appliances and no island
Tuscan l-shaped medium tone wood floor kitchen photo in Los Angeles with a farmhouse sink, shaker cabinets, white cabinets, quartz countertops, blue backsplash, terra-cotta backsplash, stainless steel appliances and no island

The existing kitchen was an unfunctional galley style kitchen. In order to maximize storage and add a finished look to the new kitchen, we added two lazy susan cabinets in each of the back corners and a large bank of drawers to anchor the back wall. We also added an upper cabinet to the right of the offset window for added storage and balance to the space.
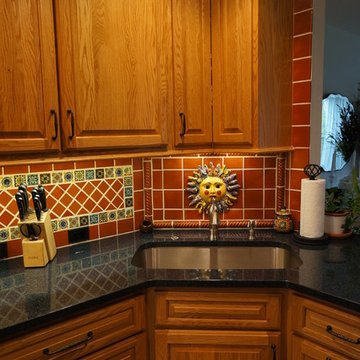
This kitchen renovation brings a taste of the southwest to the Jamison, PA home. The distinctive design and color scheme is brought to life by the beautiful handmade terracotta tiles, which is complemented by the warm wood tones of the kitchen cabinets. Extra features like a dish drawer cabinet, countertop pot filler, built in laundry center, and chimney hood add to both the style and practical elements of the kitchen.
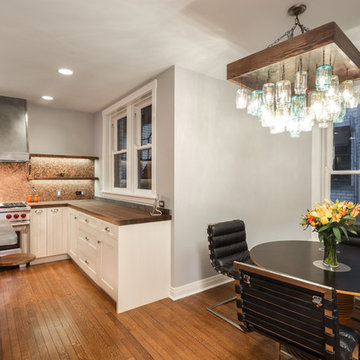
The kitchen’s zinc range hood was custom made by master craftsman and will patina into a wonderful blue-gray color over the next year. Mason jars have been repurposed into a chandelier over the dining table.
Designed by Chi Renovation & Design who serve Chicago and it's surrounding suburbs, with an emphasis on the North Side and North Shore. You'll find their work from the Loop through Lincoln Park, Skokie, Wilmette, and all of the way up to Lake Forest.
For more about Chi Renovation & Design, click here: https://www.chirenovation.com/
To learn more about this project, click here: https://www.chirenovation.com/portfolio/lincoln-park-remodel/
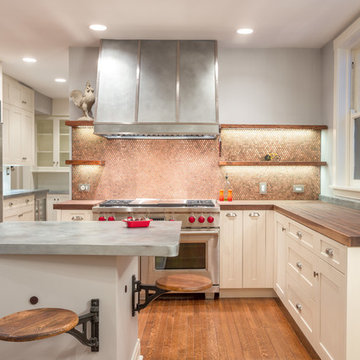
The penny wall was inspired by the client’s relationship with her father who passed away several years ago. Her father collected dimes during his life-time and whenever she found a dime after he passed she felt like he was saying hello to her. The entire wall behind the range is covered with antique pennies but there is one dime that she found as a tribute to her father.
Designed by Chi Renovation & Design who serve Chicago and it's surrounding suburbs, with an emphasis on the North Side and North Shore. You'll find their work from the Loop through Lincoln Park, Skokie, Wilmette, and all of the way up to Lake Forest.
For more about Chi Renovation & Design, click here: https://www.chirenovation.com/
To learn more about this project, click here: https://www.chirenovation.com/portfolio/lincoln-park-remodel/
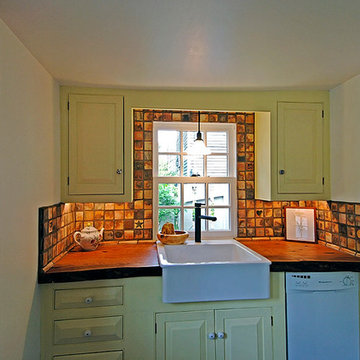
Tiles are from Mercer Museum in Doylestown, PA. Th counter tops are cement. The dishwasher is 18 inches wide.
Inspiration for a small eclectic u-shaped slate floor enclosed kitchen remodel in Philadelphia with a farmhouse sink, raised-panel cabinets, yellow cabinets, concrete countertops, multicolored backsplash, terra-cotta backsplash, white appliances and no island
Inspiration for a small eclectic u-shaped slate floor enclosed kitchen remodel in Philadelphia with a farmhouse sink, raised-panel cabinets, yellow cabinets, concrete countertops, multicolored backsplash, terra-cotta backsplash, white appliances and no island
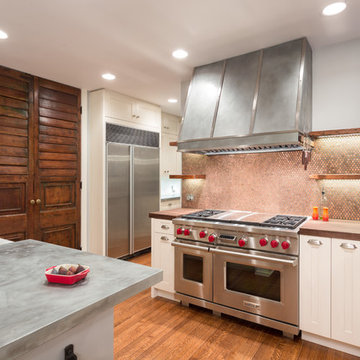
The countertops are zinc and 2” thick walnut butcher block. Zinc is a wonderful material that patinas with age. After about a year the countertops will start to have a beautiful blue-gray patina. Zinc also has natural antibacterial properties so it is fabulous for preparing food on.
Designed by Chi Renovation & Design who serve Chicago and it's surrounding suburbs, with an emphasis on the North Side and North Shore. You'll find their work from the Loop through Lincoln Park, Skokie, Wilmette, and all of the way up to Lake Forest.
For more about Chi Renovation & Design, click here: https://www.chirenovation.com/
To learn more about this project, click here: https://www.chirenovation.com/portfolio/lincoln-park-remodel/
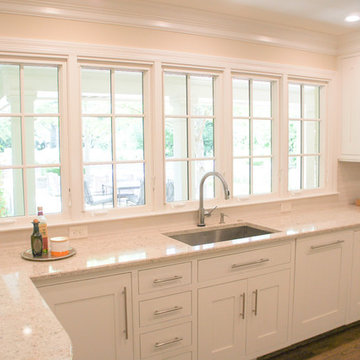
Wiff Harmer
Eat-in kitchen - huge traditional galley light wood floor eat-in kitchen idea in Nashville with an undermount sink, flat-panel cabinets, white cabinets, granite countertops, white backsplash, terra-cotta backsplash, stainless steel appliances and no island
Eat-in kitchen - huge traditional galley light wood floor eat-in kitchen idea in Nashville with an undermount sink, flat-panel cabinets, white cabinets, granite countertops, white backsplash, terra-cotta backsplash, stainless steel appliances and no island
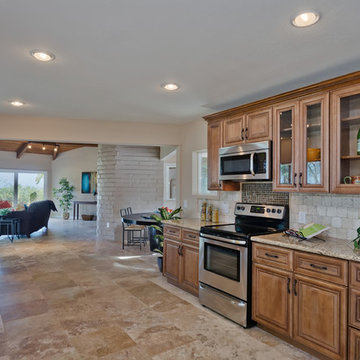
Galley kitchen with granite counter tops and recessed lighting.
Large tuscan galley travertine floor enclosed kitchen photo in Orange County with an undermount sink, raised-panel cabinets, medium tone wood cabinets, granite countertops, beige backsplash, terra-cotta backsplash, stainless steel appliances and no island
Large tuscan galley travertine floor enclosed kitchen photo in Orange County with an undermount sink, raised-panel cabinets, medium tone wood cabinets, granite countertops, beige backsplash, terra-cotta backsplash, stainless steel appliances and no island
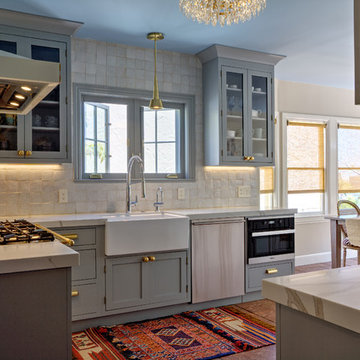
Eat-in kitchen - mid-sized transitional u-shaped porcelain tile and brown floor eat-in kitchen idea in San Francisco with a farmhouse sink, beaded inset cabinets, gray cabinets, quartz countertops, beige backsplash, terra-cotta backsplash, stainless steel appliances, no island and beige countertops
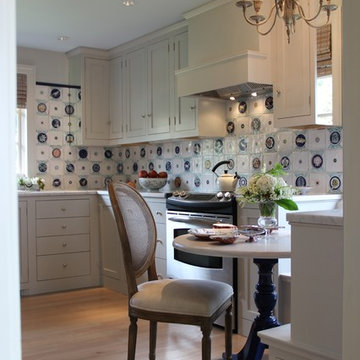
I lived in Italy when I was a girl and fell in love with Deruta maiolica. I’ve spent the past few years learning the technique of maiolica (tin-glazed terra-cotta). I made 167 terracotta tiles and painted them with metallic oxides on a maiolica base for this kitchen backsplash. I usually build picture frames
and sculpture stands to exhibit my art. I designed these tiles specifically for
this space so installation involved building a kitchen (good ploy, yes?). My
husband, Doug Piotter of Piotter Construction, made the cabinets to my design and I custom mixed the color and hand painted them (because they didn’t use paint sprayers at Versailles!). I also custom mixed light gray stain to soften color of oak floor.
Kitchen with Terra-Cotta Backsplash and No Island Ideas
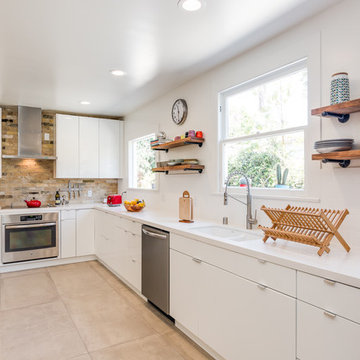
Kitchen Remodel with all-white cabinets from Kitchen Pro. This kitchen includes an exposed brick backsplash that gives it a rustic edge. Stainless steel appliances keep the kitchen modern.
Photo Cred: Jun Tang Photography
1





