Kitchen with Terra-Cotta Backsplash Ideas
Refine by:
Budget
Sort by:Popular Today
1201 - 1220 of 4,447 photos
Item 1 of 2
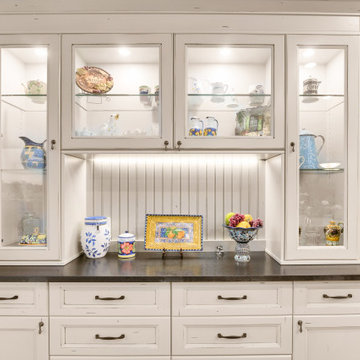
Notice the subtle distressed look that juxtaposes the clean bright feel of the lighting. Beautiful bead board backing.
Open concept kitchen - mid-sized traditional galley medium tone wood floor, brown floor and vaulted ceiling open concept kitchen idea in Portland with a double-bowl sink, shaker cabinets, medium tone wood cabinets, granite countertops, black backsplash, terra-cotta backsplash, stainless steel appliances, two islands and white countertops
Open concept kitchen - mid-sized traditional galley medium tone wood floor, brown floor and vaulted ceiling open concept kitchen idea in Portland with a double-bowl sink, shaker cabinets, medium tone wood cabinets, granite countertops, black backsplash, terra-cotta backsplash, stainless steel appliances, two islands and white countertops
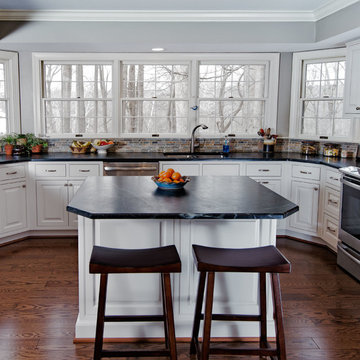
If you're like most people, you've probably spent a lot of time in a kitchen. Kitchens can be magical places, especially when they're built or remodeled properly. This kitchen boasts open spaces and lots of light. All of the windows in the space make the room feel expansive and bright. The dark soapstone countertops give a bit of necessary contrast to an otherwise very bright room. The island in the center of the kitchen breaks the space up nicely and allows for company in the kitchen. A multi-color terracotta tiled back splash and red oak hardwood floors give this kitchen just the touch of warmth that it needs to pull everything together!
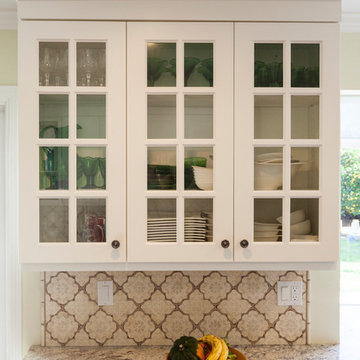
Charming Willow Glen traditional kitchen and bathroom upgrade with custom cabinetry and stone countertops. The Acacia wood floors and stainless steel appliances give this remodel a modern twist. The "old world" texture", farmhouse sink and hand-made, terra-cotta tile backsplash keep it true to the age of the home. Photo by Christian Murphy
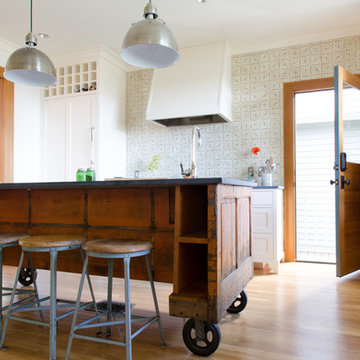
Inspiration for a large timeless l-shaped light wood floor enclosed kitchen remodel in Portland with a farmhouse sink, shaker cabinets, white cabinets, soapstone countertops, multicolored backsplash, terra-cotta backsplash, paneled appliances and an island
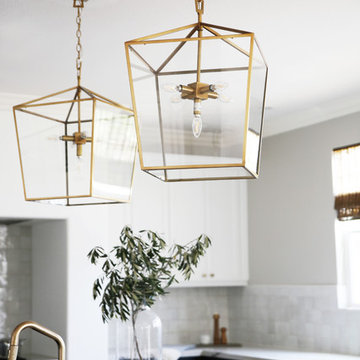
anna gex
Large transitional u-shaped medium tone wood floor eat-in kitchen photo in San Diego with an undermount sink, black cabinets, quartzite countertops, terra-cotta backsplash, stainless steel appliances, an island and white countertops
Large transitional u-shaped medium tone wood floor eat-in kitchen photo in San Diego with an undermount sink, black cabinets, quartzite countertops, terra-cotta backsplash, stainless steel appliances, an island and white countertops
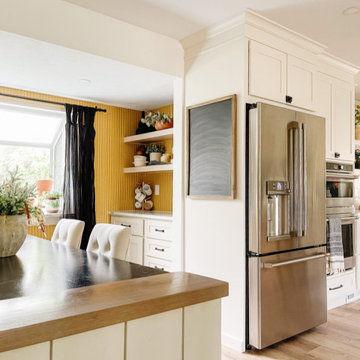
1970's Kitchen Remodel - Click the Website Link to See Before & After Photos and Sources
Large transitional l-shaped vinyl floor and beige floor open concept kitchen photo in Denver with a farmhouse sink, shaker cabinets, white cabinets, quartz countertops, beige backsplash, terra-cotta backsplash, stainless steel appliances, an island and white countertops
Large transitional l-shaped vinyl floor and beige floor open concept kitchen photo in Denver with a farmhouse sink, shaker cabinets, white cabinets, quartz countertops, beige backsplash, terra-cotta backsplash, stainless steel appliances, an island and white countertops
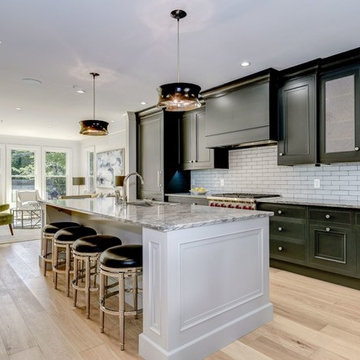
WATERWORKS Belden cabinets in Midnight with Decoy on the island. Polished nickel Henry faucet and hammered nickel Arteriors pendants above honed Bardiglio countertop. Mesh metal inlay created something extra special here.
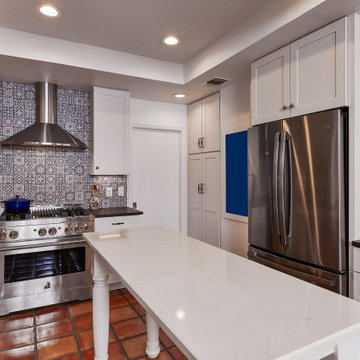
This kitchen was once half the size it is now and had dark panels throughout. By taking the space from the adjacent Utility Room and expanding towards the back yard, we were able to increase the size allowing for more storage, flow, and enjoyment. We also added on a new Utility Room behind that pocket door you see.
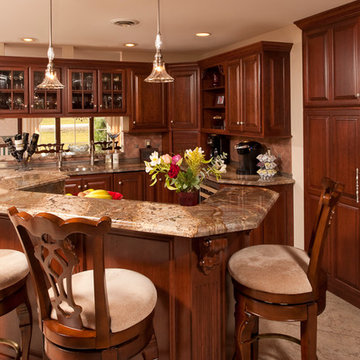
Steven Paul Whitsitt
Eat-in kitchen - huge traditional ceramic tile eat-in kitchen idea in New York with raised-panel cabinets, medium tone wood cabinets, quartz countertops, multicolored backsplash, terra-cotta backsplash, stainless steel appliances and an island
Eat-in kitchen - huge traditional ceramic tile eat-in kitchen idea in New York with raised-panel cabinets, medium tone wood cabinets, quartz countertops, multicolored backsplash, terra-cotta backsplash, stainless steel appliances and an island
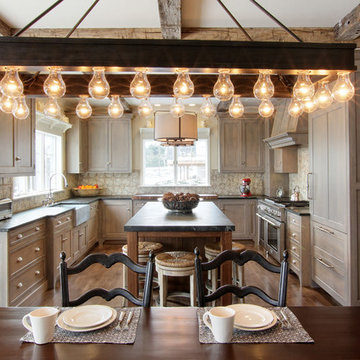
Designed by Peter Cardamone of Bluebell Kitchens, this rustically elegant kitchen boasts a myriad of textures and materials. The demure grey stained cabinetry is accentuated by the deep quartzite countertops, satin nickel hardware, walnut butcher block top and rustic wood beams.
Peter Kubilus Photography
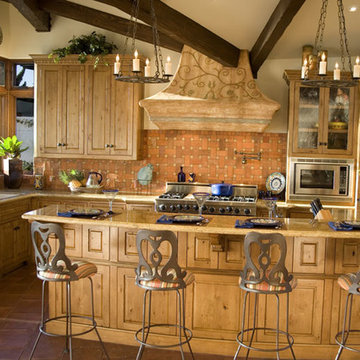
Large l-shaped terra-cotta tile open concept kitchen photo in Orange County with medium tone wood cabinets, granite countertops, terra-cotta backsplash, stainless steel appliances and an island
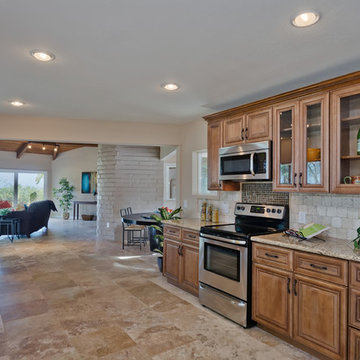
Galley kitchen with granite counter tops and recessed lighting.
Large tuscan galley travertine floor enclosed kitchen photo in Orange County with an undermount sink, raised-panel cabinets, medium tone wood cabinets, granite countertops, beige backsplash, terra-cotta backsplash, stainless steel appliances and no island
Large tuscan galley travertine floor enclosed kitchen photo in Orange County with an undermount sink, raised-panel cabinets, medium tone wood cabinets, granite countertops, beige backsplash, terra-cotta backsplash, stainless steel appliances and no island
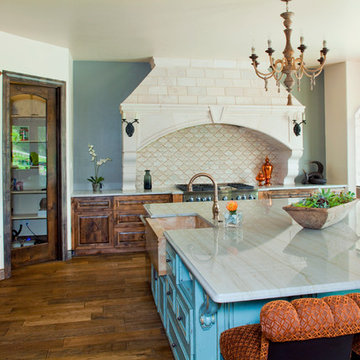
Design Studio2010
Inspiration for an eclectic kitchen remodel in Austin with terra-cotta backsplash
Inspiration for an eclectic kitchen remodel in Austin with terra-cotta backsplash
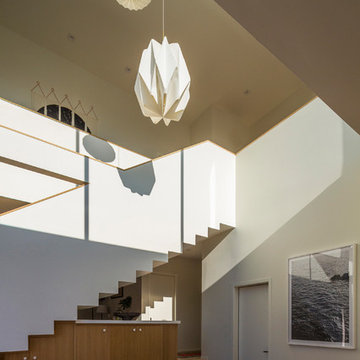
Brian Thomas Jones
Inspiration for a large contemporary u-shaped medium tone wood floor open concept kitchen remodel in Los Angeles with a farmhouse sink, recessed-panel cabinets, medium tone wood cabinets, quartz countertops, white backsplash, terra-cotta backsplash, stainless steel appliances, an island and white countertops
Inspiration for a large contemporary u-shaped medium tone wood floor open concept kitchen remodel in Los Angeles with a farmhouse sink, recessed-panel cabinets, medium tone wood cabinets, quartz countertops, white backsplash, terra-cotta backsplash, stainless steel appliances, an island and white countertops
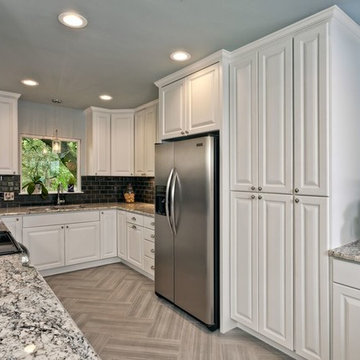
This newly remodeled kitchen will bring out the culinary talent in just about anyone. The granite counter tops accent the subway tile backsplash and the extra white cabinets.
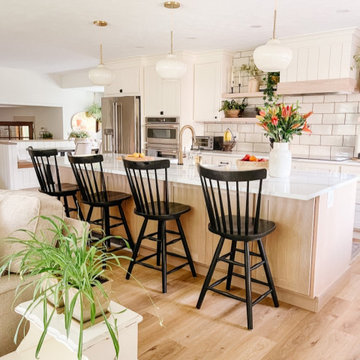
1970's Kitchen Remodel - Click the Website Link to See Before & After Photos and Sources
Open concept kitchen - large transitional l-shaped vinyl floor and beige floor open concept kitchen idea in Denver with a farmhouse sink, shaker cabinets, white cabinets, quartz countertops, beige backsplash, terra-cotta backsplash, stainless steel appliances, an island and white countertops
Open concept kitchen - large transitional l-shaped vinyl floor and beige floor open concept kitchen idea in Denver with a farmhouse sink, shaker cabinets, white cabinets, quartz countertops, beige backsplash, terra-cotta backsplash, stainless steel appliances, an island and white countertops
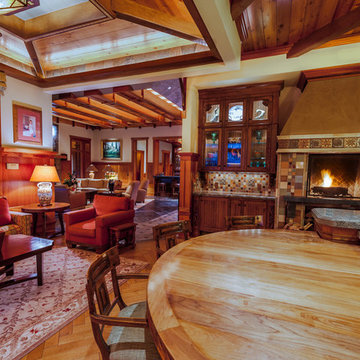
Beautiful warm wood dominates this cozy yet expansive kitchen. Iron and mica light fixtures offer soft light through the space. Sage green counter tops and upholstery soften the wood tones and add contrast. A wood burning oven is lined with craftsman style tiles.
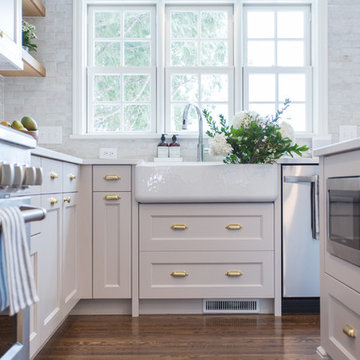
Chelsie Lopez Photography
Inspiration for a timeless dark wood floor and brown floor eat-in kitchen remodel in Minneapolis with a farmhouse sink, recessed-panel cabinets, gray cabinets, quartz countertops, white backsplash, terra-cotta backsplash, stainless steel appliances, an island and white countertops
Inspiration for a timeless dark wood floor and brown floor eat-in kitchen remodel in Minneapolis with a farmhouse sink, recessed-panel cabinets, gray cabinets, quartz countertops, white backsplash, terra-cotta backsplash, stainless steel appliances, an island and white countertops

This casita was completely renovated from floor to ceiling in preparation of Airbnb short term romantic getaways. The color palette of teal green, blue and white was brought to life with curated antiques that were stripped of their dark stain colors, collected fine linens, fine plaster wall finishes, authentic Turkish rugs, antique and custom light fixtures, original oil paintings and moorish chevron tile and Moroccan pattern choices.
Kitchen with Terra-Cotta Backsplash Ideas
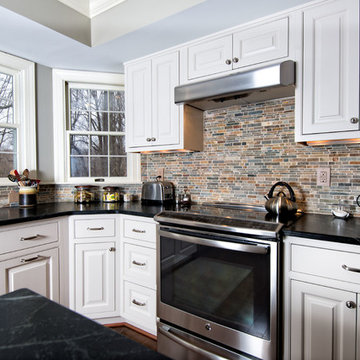
If you're like most people, you've probably spent a lot of time in a kitchen. Kitchens can be magical places, especially when they're built or remodeled properly. This kitchen boasts open spaces and lots of light. All of the windows in the space make the room feel expansive and bright. The dark soapstone countertops give a bit of necessary contrast to an otherwise very bright room. The island in the center of the kitchen breaks the space up nicely and allows for company in the kitchen. A multi-color terracotta tiled back splash and red oak hardwood floors give this kitchen just the touch of warmth that it needs to pull everything together!
61





