Kitchen with Tile Countertops and Laminate Countertops Ideas
Refine by:
Budget
Sort by:Popular Today
41 - 60 of 43,488 photos
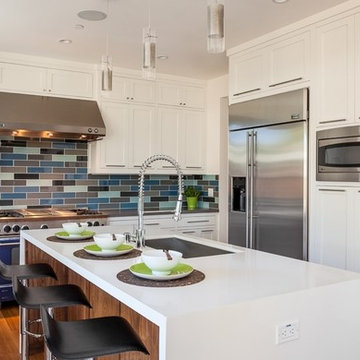
Inspiration for a transitional medium tone wood floor kitchen remodel in Other with an undermount sink, shaker cabinets, white cabinets, laminate countertops, stainless steel appliances, an island, multicolored backsplash and mosaic tile backsplash
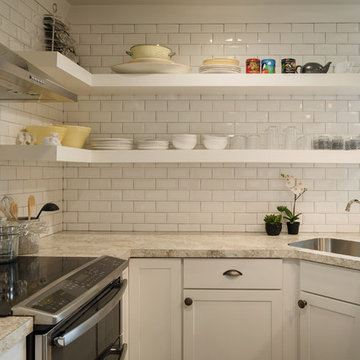
With timeless appeal and an endless array of options, Schrock's classic cabinets are just the right offering to transform your space into an enduring expression of your personality.
CABINETS: Schrock Entra
COUNTERTOPS: Laminate Countertop
REFRIGERATOR: Haier
RANGE: GE Profiles
Photos: Jim Schuon
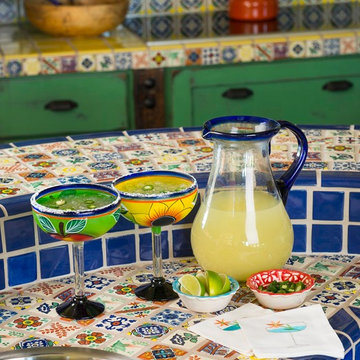
Open concept home built for entertaining, Spanish inspired colors & details, known as the Hacienda Chic style from Interior Designer Ashley Astleford, ASID, TBAE, BPN
Photography: Dan Piassick of PiassickPhoto
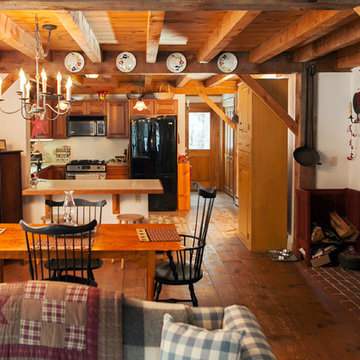
View into kitchen at Wildflower Farm. Rustic, colonial style, farm kitchen decorated in family heirlooms and gifts from friends. When we returned from our nomadic wandering and settled down we had little money and nothing with which to make a home. Friends and family pitched in pieces from their homes and old decor from their basements. They helped to give us a basic start for our home. Today I proudly display their love all over my house especially in the kitchen, because they are always in my heart and the heart of my home. Photo taken by Paul S. Robinson design by Cafe Primrose
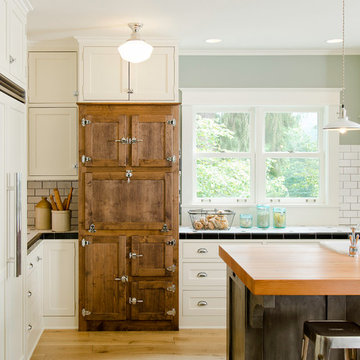
This turn of the century farmhouse was a jumble of fragmented remodels lacking an organic flow between spaces. A desire to celebrate the precision and craft practiced at the turn of the 20th century, every detail was crafted with intention. Green Hammer transformed the interior to improve the connections, creating a cohesive and welcoming environment. Energy upgrades help reduce energy consumption, and a garage and extensive landscaping complete this comprehensive renovation.
In addition to FSC certified material, framing lumber from the original 1900’s farmhouse was reused in this remodel and addition. Replica icebox made of FSC certified alder with original icebox handles. Reclaimed fir butcher-block style countertop. Myrtle originating from the Oregon coast. Custom woodwork by Urban Timberworks.
Photography: Jon Jensen
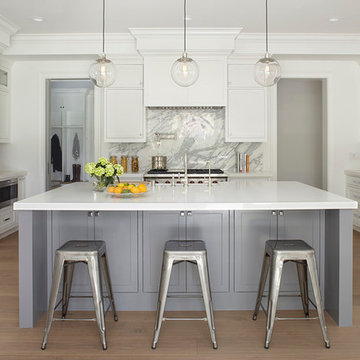
Inspiration for a large contemporary galley medium tone wood floor eat-in kitchen remodel in San Francisco with a drop-in sink, shaker cabinets, white cabinets, laminate countertops, gray backsplash, stainless steel appliances and an island
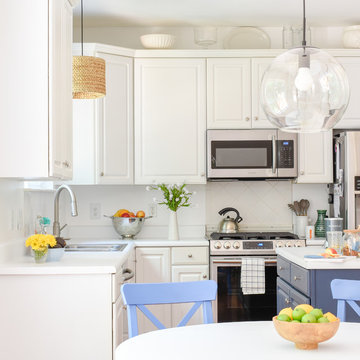
White Kitchen with Colorful Accents for Spring and Summer
Design by Teri Moore | T. Moore Home
Inspiration for a mid-sized transitional l-shaped medium tone wood floor eat-in kitchen remodel in Nashville with a drop-in sink, raised-panel cabinets, white cabinets, laminate countertops, white backsplash, ceramic backsplash, stainless steel appliances, an island and white countertops
Inspiration for a mid-sized transitional l-shaped medium tone wood floor eat-in kitchen remodel in Nashville with a drop-in sink, raised-panel cabinets, white cabinets, laminate countertops, white backsplash, ceramic backsplash, stainless steel appliances, an island and white countertops
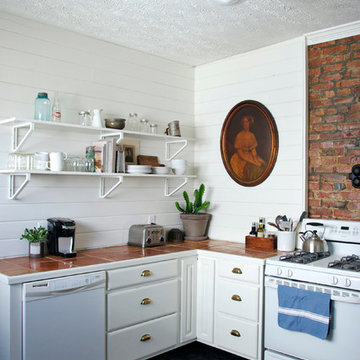
Example of a cottage l-shaped kitchen design in Nashville with white cabinets, tile countertops, white appliances, no island and open cabinets
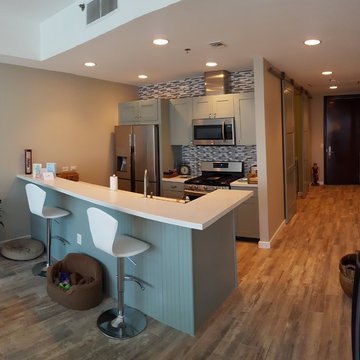
Christopher Swenson
Example of a small trendy galley light wood floor open concept kitchen design in Las Vegas with shaker cabinets, blue cabinets, laminate countertops, blue backsplash, matchstick tile backsplash, stainless steel appliances, a peninsula and an undermount sink
Example of a small trendy galley light wood floor open concept kitchen design in Las Vegas with shaker cabinets, blue cabinets, laminate countertops, blue backsplash, matchstick tile backsplash, stainless steel appliances, a peninsula and an undermount sink
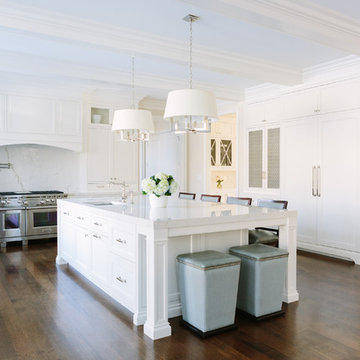
Photo By:
Aimée Mazzenga
Inspiration for a transitional u-shaped dark wood floor and brown floor open concept kitchen remodel in Chicago with beaded inset cabinets, white cabinets, tile countertops, white backsplash, porcelain backsplash, stainless steel appliances, an island, white countertops and an undermount sink
Inspiration for a transitional u-shaped dark wood floor and brown floor open concept kitchen remodel in Chicago with beaded inset cabinets, white cabinets, tile countertops, white backsplash, porcelain backsplash, stainless steel appliances, an island, white countertops and an undermount sink
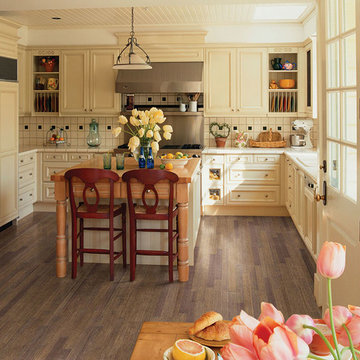
Color: Signature-Colors-Flat-Walnut-Bamboo
Mid-sized country u-shaped dark wood floor eat-in kitchen photo in Chicago with a single-bowl sink, flat-panel cabinets, white cabinets, tile countertops, white backsplash, porcelain backsplash, white appliances and an island
Mid-sized country u-shaped dark wood floor eat-in kitchen photo in Chicago with a single-bowl sink, flat-panel cabinets, white cabinets, tile countertops, white backsplash, porcelain backsplash, white appliances and an island
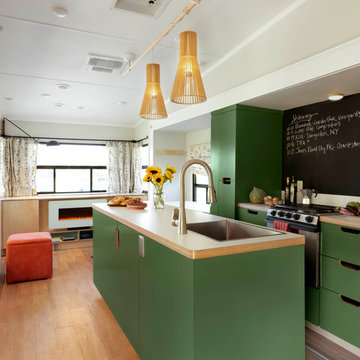
The 5th wheel's living space is doubled in size when both slide outs are extended and offers a very comfortable area to relax, cook, eat and work but the key is well designed and beautifully built custom cabinetry.
Photography by Susan Teare • www.susanteare.com
The Woodworks by Silver Maple Construction
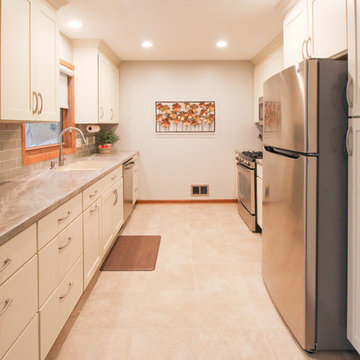
Enclosed kitchen - small transitional galley vinyl floor enclosed kitchen idea in Minneapolis with an integrated sink, shaker cabinets, white cabinets, laminate countertops, beige backsplash, glass tile backsplash, stainless steel appliances and no island

Full demo and framing to enlarge the kitchen and open to 2 adjoining spaces. New electrical and lighting, cabinets, counters, appliances, flooring and more.
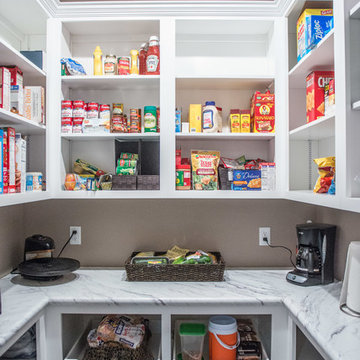
Spacious walk-in pantry in U-shape provides ample storage right off the kitchen. Lots of storage & open visibility create an easy access layout. Appliances rest on ample counter top storage in the beautiful Calcutta marble laminate.
Mandi B Photography
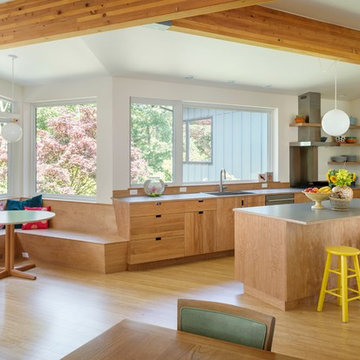
Aaron Leitz
Open concept kitchen - mid-century modern l-shaped medium tone wood floor open concept kitchen idea in Seattle with an island, flat-panel cabinets, medium tone wood cabinets, laminate countertops, stainless steel appliances and a drop-in sink
Open concept kitchen - mid-century modern l-shaped medium tone wood floor open concept kitchen idea in Seattle with an island, flat-panel cabinets, medium tone wood cabinets, laminate countertops, stainless steel appliances and a drop-in sink
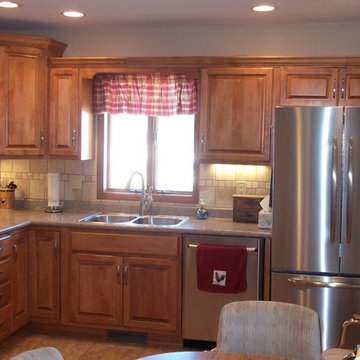
Cabinets by Bertch Kitchens+, Formica Brazilian Brown Granite 6222-RD, 2" x 2" Tumbled Noce Travertine Mosaics...Made in Turkey
Shade ST, Date 7-6-2010
UPC code 2849276072, Product number 76-072
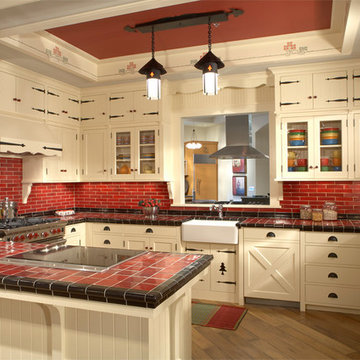
Architecture & Interior Design: David Heide Design Studio
Inspiration for a timeless u-shaped medium tone wood floor enclosed kitchen remodel in Minneapolis with a farmhouse sink, recessed-panel cabinets, beige cabinets, tile countertops, red backsplash, ceramic backsplash, stainless steel appliances and a peninsula
Inspiration for a timeless u-shaped medium tone wood floor enclosed kitchen remodel in Minneapolis with a farmhouse sink, recessed-panel cabinets, beige cabinets, tile countertops, red backsplash, ceramic backsplash, stainless steel appliances and a peninsula
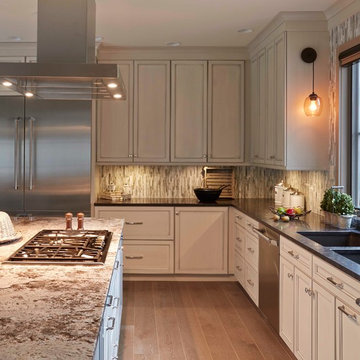
Inspiration for a large transitional u-shaped porcelain tile eat-in kitchen remodel in Boston with a double-bowl sink, recessed-panel cabinets, gray cabinets, laminate countertops, gray backsplash, mosaic tile backsplash, stainless steel appliances and an island
Kitchen with Tile Countertops and Laminate Countertops Ideas
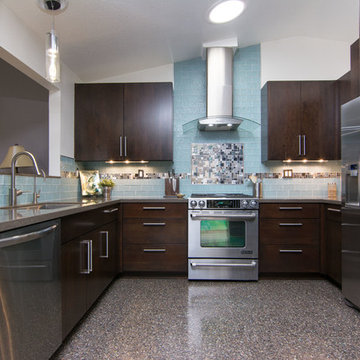
Enclosed kitchen - large contemporary u-shaped multicolored floor enclosed kitchen idea in Los Angeles with flat-panel cabinets, dark wood cabinets, blue backsplash, glass tile backsplash, stainless steel appliances, no island, a drop-in sink and laminate countertops
3





