Kitchen with Tile Countertops and Laminate Countertops Ideas
Refine by:
Budget
Sort by:Popular Today
61 - 80 of 43,488 photos
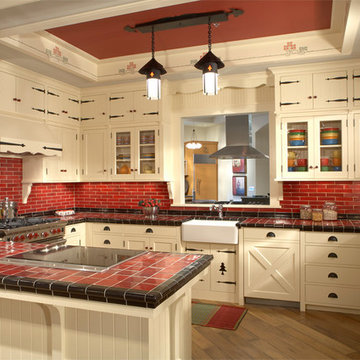
Architecture & Interior Design: David Heide Design Studio
Inspiration for a timeless u-shaped medium tone wood floor enclosed kitchen remodel in Minneapolis with a farmhouse sink, recessed-panel cabinets, beige cabinets, tile countertops, red backsplash, ceramic backsplash, stainless steel appliances and a peninsula
Inspiration for a timeless u-shaped medium tone wood floor enclosed kitchen remodel in Minneapolis with a farmhouse sink, recessed-panel cabinets, beige cabinets, tile countertops, red backsplash, ceramic backsplash, stainless steel appliances and a peninsula
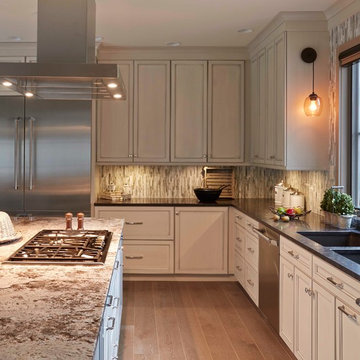
Inspiration for a large transitional u-shaped porcelain tile eat-in kitchen remodel in Boston with a double-bowl sink, recessed-panel cabinets, gray cabinets, laminate countertops, gray backsplash, mosaic tile backsplash, stainless steel appliances and an island
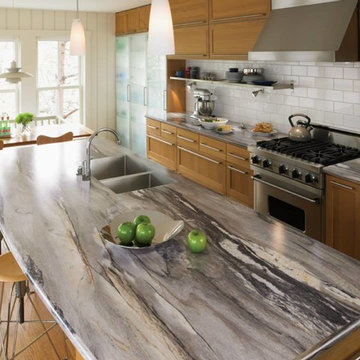
Eat-in kitchen - mid-sized contemporary light wood floor and brown floor eat-in kitchen idea in Other with a double-bowl sink, shaker cabinets, light wood cabinets, laminate countertops, white backsplash, subway tile backsplash, stainless steel appliances and an island
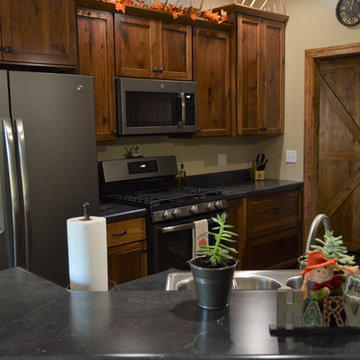
Haas Signature Collection
Wood Species: Rustic Hickory
Cabinet Finish: Pecan
Door Style: Shakertown V
Countertop: Laminate, Ultra Form-No Drip edge, Coved Backsplash, Black Alicante color

Cipher Imaging
Small transitional l-shaped medium tone wood floor eat-in kitchen photo in Other with an undermount sink, raised-panel cabinets, medium tone wood cabinets, laminate countertops, blue backsplash, black appliances and an island
Small transitional l-shaped medium tone wood floor eat-in kitchen photo in Other with an undermount sink, raised-panel cabinets, medium tone wood cabinets, laminate countertops, blue backsplash, black appliances and an island
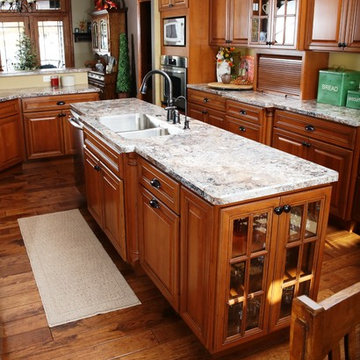
Large island with stainless steel under-mount sink and aged bronze faucets pull the dark colors from the counter-top. Clean glass end cabinets allow a nice decorative touch. The kitchen is brought to life with the use of rustic wood flooring.
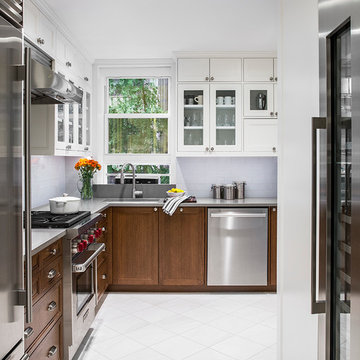
Photo: Sean Litchfield
Interiors: foley&cox
Enclosed kitchen - mid-sized transitional l-shaped ceramic tile enclosed kitchen idea in New York with a drop-in sink, glass-front cabinets, white cabinets, laminate countertops, blue backsplash, subway tile backsplash, stainless steel appliances and no island
Enclosed kitchen - mid-sized transitional l-shaped ceramic tile enclosed kitchen idea in New York with a drop-in sink, glass-front cabinets, white cabinets, laminate countertops, blue backsplash, subway tile backsplash, stainless steel appliances and no island
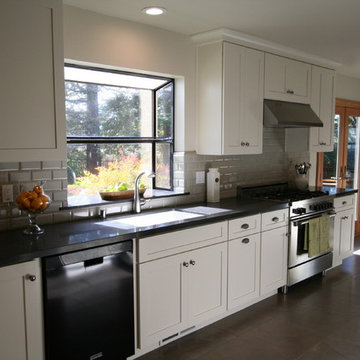
Dura Supreme Classic White Cabinets in Craftsman Door Stle, Caesarstone Raven Countertops, Antique Gray Subway Tile Backsplash, Tile Floors, Seedy Glass Cabinets, Top Knobs Dakota Hardware, Bertazzoni Range and Hood, GE Microwave, Rohl Sink, Hansgrohe Faucet.

Transitional Bridgeport Maple cabinets from Starmark, in compact kitchen with plenty of cupboard and counter space. Elegant black countertops accent white appliances.
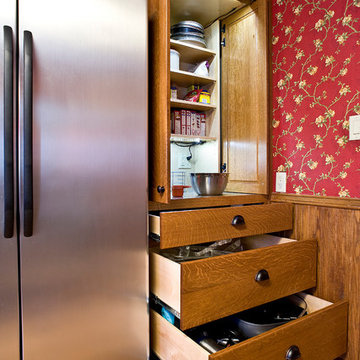
Cipher Imaging
Mid-sized arts and crafts l-shaped medium tone wood floor and brown floor eat-in kitchen photo in Other with an undermount sink, shaker cabinets, medium tone wood cabinets, laminate countertops, green backsplash, stainless steel appliances and no island
Mid-sized arts and crafts l-shaped medium tone wood floor and brown floor eat-in kitchen photo in Other with an undermount sink, shaker cabinets, medium tone wood cabinets, laminate countertops, green backsplash, stainless steel appliances and no island
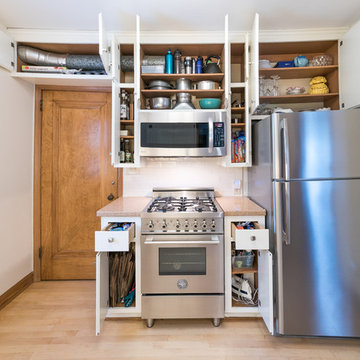
The homeowner of this city craftsman style house wanted to maintain the original character of the home, but with an updated touch. Every piece of this kitchen recieved an upgrade. The doors/faceframe were professionaly painted white. All of the functional hardware (hinges & slides) were replaced, as well as, all of the drawer boxes. The decorative hardware was also replaced with Milan series satin nickel pulls. This kitchen will not only function like new, but the increased storage is significant. A total of 5 roll out shelves, a wall cabinet pull out, 3 nested cutlery drawers, and a base cabinet pull out all will surely help bump up the storage capacity of this kitchen.
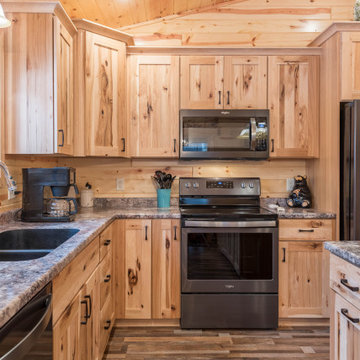
A rustic retreat with every amenity was exactly that for this new build. Featuring Rustic Hickory cabinets and laminate countertops with a quartz undermount sink.
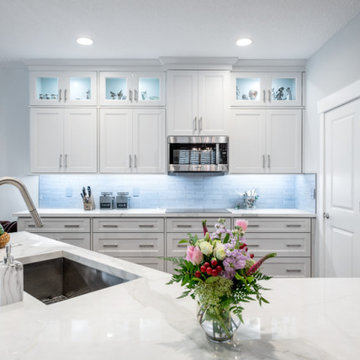
Photos by Project Focus Photography
Mid-sized transitional l-shaped medium tone wood floor and brown floor eat-in kitchen photo in Tampa with an undermount sink, shaker cabinets, white cabinets, tile countertops, gray backsplash, subway tile backsplash, black appliances, an island and white countertops
Mid-sized transitional l-shaped medium tone wood floor and brown floor eat-in kitchen photo in Tampa with an undermount sink, shaker cabinets, white cabinets, tile countertops, gray backsplash, subway tile backsplash, black appliances, an island and white countertops
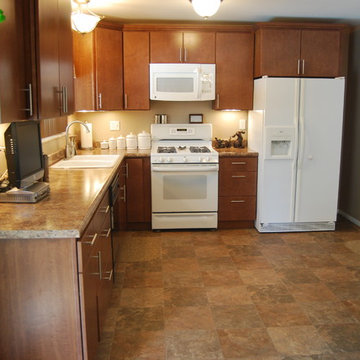
Eat-in kitchen - mid-sized transitional l-shaped linoleum floor eat-in kitchen idea in St Louis with a drop-in sink, flat-panel cabinets, medium tone wood cabinets, laminate countertops, white appliances and no island
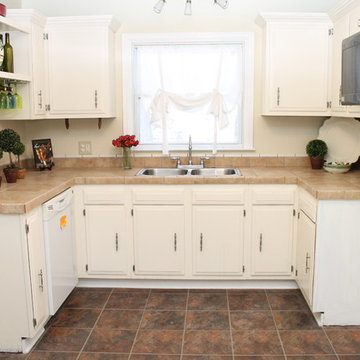
Compact U-shaped kitchen with white cabinets and tile floor in Cape Cod style home
Inspiration for a small farmhouse u-shaped terra-cotta tile enclosed kitchen remodel in Other with tile countertops
Inspiration for a small farmhouse u-shaped terra-cotta tile enclosed kitchen remodel in Other with tile countertops
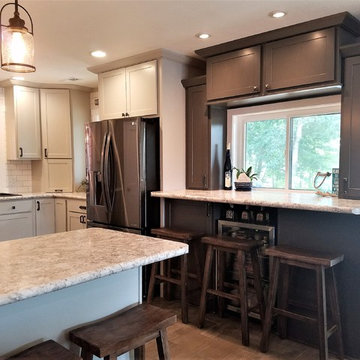
Showplace Wood Products with Oyster painted finish and Dark Greige painted finish. Pendleton door style.
Wilsonart Spring Carnival countertops.
Open concept kitchen - mid-sized cottage u-shaped light wood floor and beige floor open concept kitchen idea in Other with a drop-in sink, shaker cabinets, gray cabinets, laminate countertops, white backsplash, subway tile backsplash, a peninsula, stainless steel appliances and gray countertops
Open concept kitchen - mid-sized cottage u-shaped light wood floor and beige floor open concept kitchen idea in Other with a drop-in sink, shaker cabinets, gray cabinets, laminate countertops, white backsplash, subway tile backsplash, a peninsula, stainless steel appliances and gray countertops
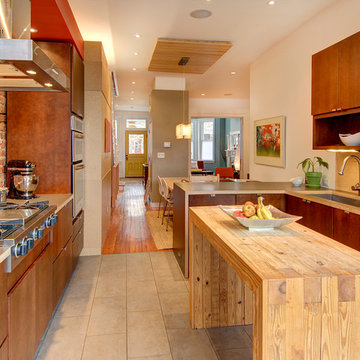
Photography by Stuart Kramer
Mid-sized trendy galley porcelain tile eat-in kitchen photo in Richmond with an undermount sink, flat-panel cabinets, medium tone wood cabinets, laminate countertops, stainless steel appliances and two islands
Mid-sized trendy galley porcelain tile eat-in kitchen photo in Richmond with an undermount sink, flat-panel cabinets, medium tone wood cabinets, laminate countertops, stainless steel appliances and two islands
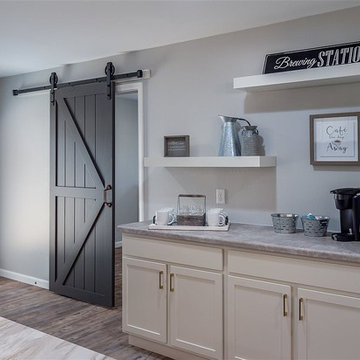
Large cottage u-shaped light wood floor and brown floor eat-in kitchen photo in Other with a farmhouse sink, shaker cabinets, laminate countertops, gray backsplash, subway tile backsplash, stainless steel appliances, an island, multicolored countertops and white cabinets
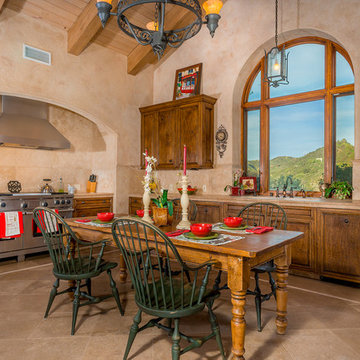
Clarified Studios
Example of a large tuscan l-shaped travertine floor and beige floor eat-in kitchen design in Los Angeles with an undermount sink, tile countertops, beige backsplash, terra-cotta backsplash, stainless steel appliances, recessed-panel cabinets, dark wood cabinets, an island and beige countertops
Example of a large tuscan l-shaped travertine floor and beige floor eat-in kitchen design in Los Angeles with an undermount sink, tile countertops, beige backsplash, terra-cotta backsplash, stainless steel appliances, recessed-panel cabinets, dark wood cabinets, an island and beige countertops
Kitchen with Tile Countertops and Laminate Countertops Ideas
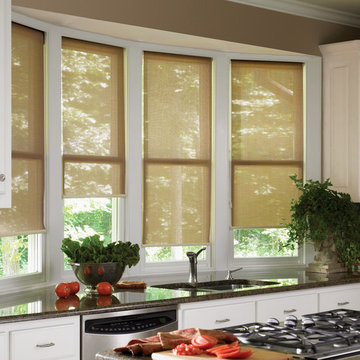
Hunter Douglas Designer Screen Roller Shades with Standard Clutch
Operating Systems: Standard Clutch
Room: Kitchen
Room Styles: European, Casual
Available from Accent Window Fashions LLC
Hunter Douglas Showcase Priority Dealer
Hunter Douglas Certified Installer
#Hunter_Douglas #Designer #Screen #Roller_Shades #Standard_Clutch #Kitchen #Kitchen_Ideas #European #Casual #Window_Treatments #HunterDouglas #Accent_Window_Fashions
Copyright 2001-2013 Hunter Douglas, Inc. All rights reserved.
4





