Kitchen with Turquoise Cabinets and an Island Ideas
Refine by:
Budget
Sort by:Popular Today
1 - 20 of 1,405 photos
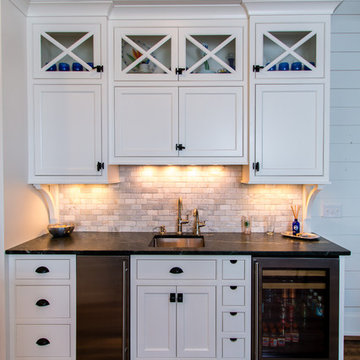
Large farmhouse medium tone wood floor open concept kitchen photo in Minneapolis with an undermount sink, beaded inset cabinets, turquoise cabinets, soapstone countertops, gray backsplash, stainless steel appliances and an island

I love the color of this island. The homeowner was so brave to select such a bold color and it turned out amazingly. She wanted to have details on aspect of her kitchen and we added that with additional moldings.
Photographs by : Libbie Martin

Our first steampunk kitchen, this vibrant and meticulously detailed space channels Victorian style with future-forward technology. It features Vermont soapstone counters with integral farmhouse sink, arabesque tile with tin ceiling backsplash accents, pulley pendant light, induction range, coffee bar, baking center, and custom cabinetry throughout.

Southwest meets the Northwest. This client wanted a real rustic southwest style. The perimeter is rustic rough sawn knotty alder and the Island is hand painted rustic pine. The wide plank wood top is the center piece to this kitchen. Lots of colorful Mexican tile give depth to the earth tones. All the cabinets are custom made by KC Fine Cabinetry.
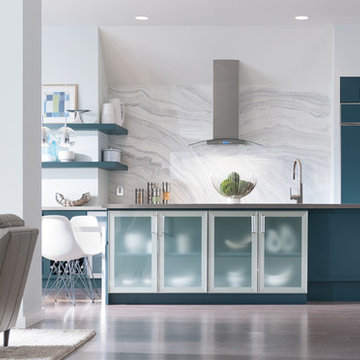
Details and additional views:
https://www.decoracabinets.com/products/marquis/blue-painted-kitchen-cabinets
...........................................................................................................................
We are a complete Indoor / Outdoor Home Center that serves ALL of upper and lower Michigan! We would love to assist with your new build or home improvement project!
...........................................................................................................................
4 Michigan Locations to Serve You:
Hale (Iosco County), AuGres (Arenac County),
Hillman (Alpena County) and Cheboygan (Cheboygan County)
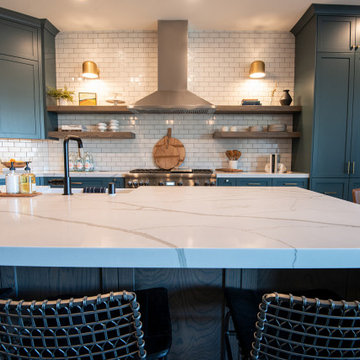
Inspiration for a large transitional laminate floor and brown floor open concept kitchen remodel in Sacramento with a farmhouse sink, shaker cabinets, turquoise cabinets, quartz countertops, white backsplash, ceramic backsplash, stainless steel appliances, an island and white countertops
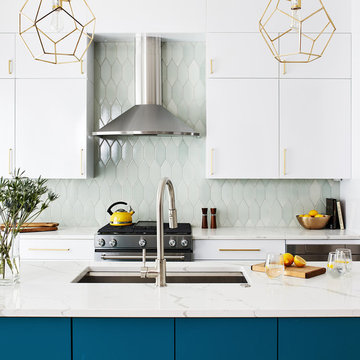
Project Developer Samantha Klickna
https://www.houzz.com/pro/samanthaklickna/samantha-klickna-case-design-remodeling-inc
Designer Kwasi Hemeng
https://www.houzz.com/pro/khemeng/kwasi-hemeng-case-design-remodeling-inc
Photography by Stacy Zarin Goldberg
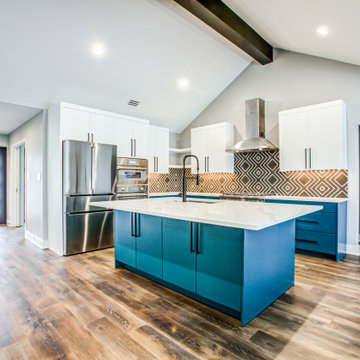
Open concept kitchen - transitional l-shaped laminate floor, brown floor and vaulted ceiling open concept kitchen idea in Dallas with an undermount sink, flat-panel cabinets, turquoise cabinets, quartz countertops, gray backsplash, porcelain backsplash, stainless steel appliances, an island and white countertops

Love the beach? You can practically hear the ocean roar in this bright, open and airy coastal kitchen. The custom-made Rochon shaker wood cabinets in teal are the highlight of this space. The center island features a ton of storage as does the custom wall unit. The appliance are stainless steel and the large windows, skylights, and double sliding doors bring natural light to this happy space.

Design Build Phi Builders + Architects
Custom Cabinetry Phi Builders + Architects
Sarah Szwajkos Photography
Cabinet Paint - Benjamin Moore Spectra Blue
Trim Paint - Benjamin Moore Cotton Balls
Wall Paint - Benjamin Moore Winds Breath
Wall Paint DR - Benjamin Moore Jamaican Aqua. The floor was a 4" yellow Birch which received a walnut stain.
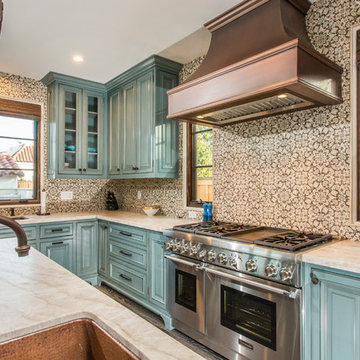
Example of a tuscan dark wood floor and brown floor kitchen design in San Diego with an undermount sink, raised-panel cabinets, turquoise cabinets, multicolored backsplash, stainless steel appliances and an island

Our Austin studio decided to go bold with this project by ensuring that each space had a unique identity in the Mid-Century Modern style bathroom, butler's pantry, and mudroom. We covered the bathroom walls and flooring with stylish beige and yellow tile that was cleverly installed to look like two different patterns. The mint cabinet and pink vanity reflect the mid-century color palette. The stylish knobs and fittings add an extra splash of fun to the bathroom.
The butler's pantry is located right behind the kitchen and serves multiple functions like storage, a study area, and a bar. We went with a moody blue color for the cabinets and included a raw wood open shelf to give depth and warmth to the space. We went with some gorgeous artistic tiles that create a bold, intriguing look in the space.
In the mudroom, we used siding materials to create a shiplap effect to create warmth and texture – a homage to the classic Mid-Century Modern design. We used the same blue from the butler's pantry to create a cohesive effect. The large mint cabinets add a lighter touch to the space.
---
Project designed by the Atomic Ranch featured modern designers at Breathe Design Studio. From their Austin design studio, they serve an eclectic and accomplished nationwide clientele including in Palm Springs, LA, and the San Francisco Bay Area.
For more about Breathe Design Studio, see here: https://www.breathedesignstudio.com/
To learn more about this project, see here: https://www.breathedesignstudio.com/atomic-ranch
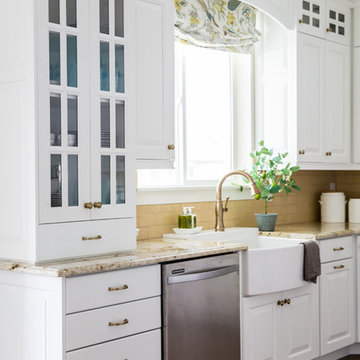
This beautiful kitchen was updated with new upper cabinets, new brass hardware, and a glass panel pantry door. A fun pop of color was added with a turquoise desk area.
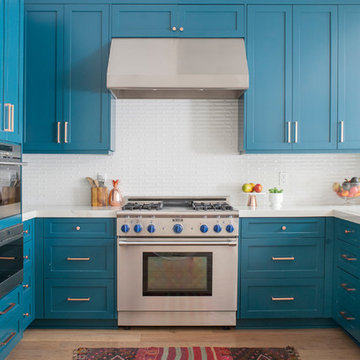
Lane Dittoe
Inspiration for a large contemporary medium tone wood floor and brown floor kitchen remodel in Orange County with shaker cabinets, turquoise cabinets, marble countertops, white backsplash, ceramic backsplash, stainless steel appliances and an island
Inspiration for a large contemporary medium tone wood floor and brown floor kitchen remodel in Orange County with shaker cabinets, turquoise cabinets, marble countertops, white backsplash, ceramic backsplash, stainless steel appliances and an island
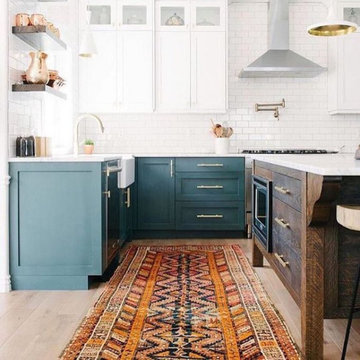
Open concept kitchen - mid-sized eclectic u-shaped light wood floor and brown floor open concept kitchen idea in Columbus with an integrated sink, shaker cabinets, turquoise cabinets, quartzite countertops, white backsplash, subway tile backsplash, stainless steel appliances, an island and white countertops
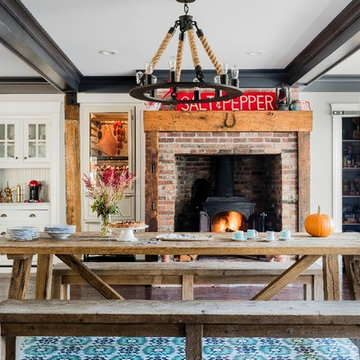
photo: Michael J Lee
Eat-in kitchen - huge country galley medium tone wood floor eat-in kitchen idea in Boston with a farmhouse sink, recessed-panel cabinets, turquoise cabinets, quartz countertops, red backsplash, brick backsplash, stainless steel appliances and an island
Eat-in kitchen - huge country galley medium tone wood floor eat-in kitchen idea in Boston with a farmhouse sink, recessed-panel cabinets, turquoise cabinets, quartz countertops, red backsplash, brick backsplash, stainless steel appliances and an island
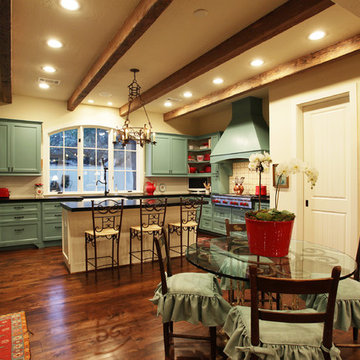
This is a signature kitchen by Mirador. The turquoise kitchens are unique, sophisticated and timeless.
Inspiration for a large mediterranean u-shaped open concept kitchen remodel in Houston with recessed-panel cabinets, turquoise cabinets, soapstone countertops, beige backsplash, stainless steel appliances and an island
Inspiration for a large mediterranean u-shaped open concept kitchen remodel in Houston with recessed-panel cabinets, turquoise cabinets, soapstone countertops, beige backsplash, stainless steel appliances and an island
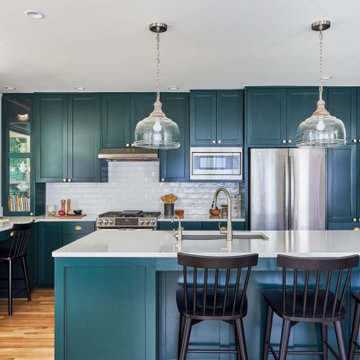
Photography by Ryan Davis | CG&S Design-Build
Mid-sized elegant medium tone wood floor open concept kitchen photo in Austin with an undermount sink, shaker cabinets, turquoise cabinets, white backsplash, stainless steel appliances, an island and white countertops
Mid-sized elegant medium tone wood floor open concept kitchen photo in Austin with an undermount sink, shaker cabinets, turquoise cabinets, white backsplash, stainless steel appliances, an island and white countertops
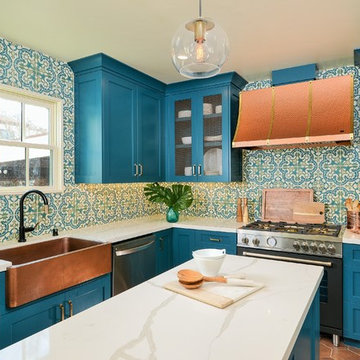
What began as a small, extremely dated kitchen in this 1929 Spanish Casa with an even tinier nook that you could hardly eat in has turned into a gorgeous stunner full of life!
We stayed true to the original style of the home and selected materials to complement and update its Spanish aesthetic. Luckily for us, our clients were on board with some color-loving ideas too! The peacock blue cabinets pair beautifully with the patterned tile and let those gorgeous accents shine! We kept the original copper hood and designed a functional kitchen with mixed metals, wire mesh cabinet detail, more counter space and room to entertain!
See the before images on https://houseofbrazier.com/2019/02/13/curtis-park-project-reveal/
Photos: Sacrep
Kitchen with Turquoise Cabinets and an Island Ideas
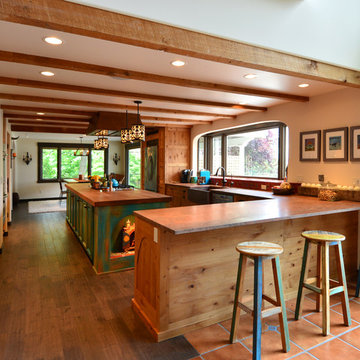
Southwest meets the Northwest. This client wanted a real rustic southwest style. The perimeter is rustic rough sawn knotty alder and the Island is hand painted rustic pine. The wide plank wood top is the center piece to this kitchen. Lots of colorful Mexican tile give depth to the earth tones. All the cabinets are custom made by KC Fine Cabinetry.
1





