Kitchen with White Backsplash and Two Islands Ideas
Refine by:
Budget
Sort by:Popular Today
41 - 60 of 14,327 photos
Item 1 of 3

Example of a large trendy travertine floor and beige floor open concept kitchen design in Houston with a farmhouse sink, shaker cabinets, black cabinets, solid surface countertops, white backsplash, subway tile backsplash, paneled appliances, two islands and white countertops

Christy Kosnic
Eat-in kitchen - large transitional u-shaped medium tone wood floor and gray floor eat-in kitchen idea in DC Metro with a farmhouse sink, shaker cabinets, gray cabinets, quartzite countertops, white backsplash, glass tile backsplash, stainless steel appliances, two islands and gray countertops
Eat-in kitchen - large transitional u-shaped medium tone wood floor and gray floor eat-in kitchen idea in DC Metro with a farmhouse sink, shaker cabinets, gray cabinets, quartzite countertops, white backsplash, glass tile backsplash, stainless steel appliances, two islands and gray countertops
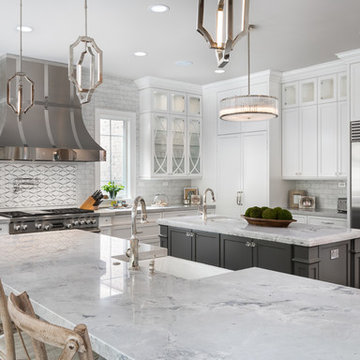
Large transitional u-shaped dark wood floor and brown floor enclosed kitchen photo in Chicago with a farmhouse sink, shaker cabinets, white cabinets, marble countertops, white backsplash, marble backsplash, stainless steel appliances and two islands

WINNER OF THE 2017 SOUTHEAST REGION NATIONAL ASSOCIATION OF THE REMODELING INDUSTRY (NARI) CONTRACTOR OF THE YEAR (CotY) AWARD FOR BEST KITCHEN OVER $150k |
© Deborah Scannell Photography

An open plan kitchen with white shaker cabinets and natural wood island. The upper cabinets have glass doors and frame the window looking into the yard ensuring a light and open feel to the room. marble subway tile and island counter contrasts with the taupe Neolith counter surface.
Shiplap detail was repeated on the buffet and island. The buffet is utilized as a serving center for large events.
Photo: Jean Bai / Konstrukt Photo

Ken Vaughn
Kitchen - transitional u-shaped dark wood floor and brown floor kitchen idea in Dallas with a farmhouse sink, beaded inset cabinets, gray cabinets, soapstone countertops, white backsplash, subway tile backsplash, two islands and black countertops
Kitchen - transitional u-shaped dark wood floor and brown floor kitchen idea in Dallas with a farmhouse sink, beaded inset cabinets, gray cabinets, soapstone countertops, white backsplash, subway tile backsplash, two islands and black countertops
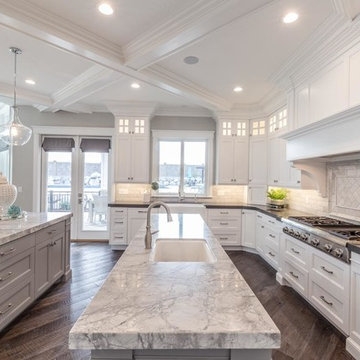
2016 Salt Lake Parade of Homes, House #27, Tree Haven Homes The Heritage Haven. This contemporary Kitchen included Thermador appliances, white cabinetry By Mountain Crest Cabinets, Island Cabinets where Gray Owl, Floors 7 3/4 inch Hickory stained and acid cured. Perimeter countertops were quartz in concrete (color) and island in quartzite super white by Black Granite Countertops.

Photography by Chase Daniel
Inspiration for a huge mediterranean l-shaped light wood floor and beige floor kitchen remodel in Austin with an undermount sink, shaker cabinets, beige cabinets, white backsplash, paneled appliances, two islands and white countertops
Inspiration for a huge mediterranean l-shaped light wood floor and beige floor kitchen remodel in Austin with an undermount sink, shaker cabinets, beige cabinets, white backsplash, paneled appliances, two islands and white countertops
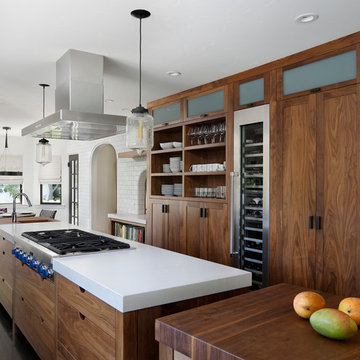
Bernard Andre Photography
TRG Architects
I am the photographer and cannot answer any questions regarding the design, finishing, or furnishing. For any question you can contact the architect:
http://www.trgarch.com/

Two Officine Gullo Kitchens, one indoor and one outdoor, embody the heart and soul of the living area of
a stunning Rancho Santa Fe Villa, curated by the American interior designer Susan Spath and her studio.
For this project, Susan Spath and her studio were looking for a company that could recreate timeless
settings that could be completely in line with the functional needs, lifestyle, and culinary habits of the client.
Officine Gullo, with its endless possibilities for customized style was the perfect answer to the needs of the US
designer, creating two unique kitchen solutions: indoor and outdoor.
The indoor kitchen is the main feature of a large living area that includes kitchen and dining room. Its
design features an elegant combination of materials and colors, where Pure White (RAL9010) woodwork,
Grey Vein marble, Light Grey (RAL7035) steel painted finishes, and iconic chromed brass finishes all come
together and blend in harmony.
The main cooking area consists of a Fiorentina 150 cooker, an extremely versatile, high-tech, and
functional model. It is flanked by two wood columns with a white lacquered finish for domestic appliances. The
cooking area has been completed with a sophisticated professional hood and enhanced with a Carrara
marble wall panel, which can be found on both countertops and cooking islands.
In the center of the living area are two symmetrical cooking islands, each one around 6.5 ft/2 meters long. The first cooking island acts as a recreational space and features a breakfast area with a cantilever top. The owners needed this area to be a place to spend everyday moments with family and friends and, at the occurrence, become a functional area for large ceremonies and banquets. The second island has been dedicated to preparing and washing food and has been specifically designed to be used by the chefs. The islands also contain a wine refrigerator and a pull-out TV.
The kitchen leads out directly into a leafy garden that can also be seen from the washing area window.
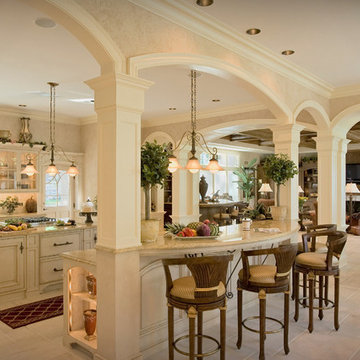
Large ornate l-shaped porcelain tile open concept kitchen photo in Houston with a drop-in sink, raised-panel cabinets, white cabinets, quartz countertops, white backsplash, subway tile backsplash, stainless steel appliances and two islands
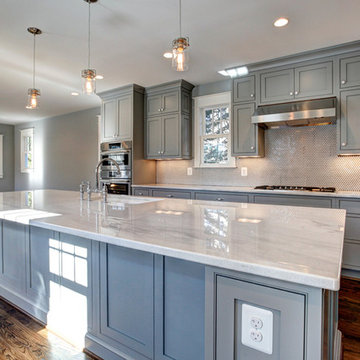
Kitchen;
Photo Credit: Home Visit Photography
Inspiration for a mid-sized craftsman l-shaped medium tone wood floor open concept kitchen remodel in DC Metro with a single-bowl sink, beaded inset cabinets, gray cabinets, quartzite countertops, white backsplash, mosaic tile backsplash, white appliances and two islands
Inspiration for a mid-sized craftsman l-shaped medium tone wood floor open concept kitchen remodel in DC Metro with a single-bowl sink, beaded inset cabinets, gray cabinets, quartzite countertops, white backsplash, mosaic tile backsplash, white appliances and two islands
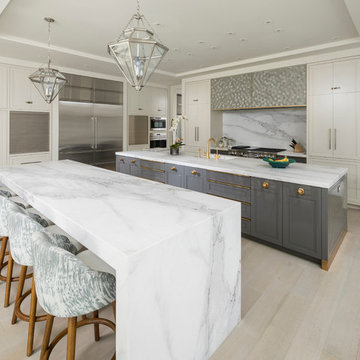
Photos: Josh Caldwell
Inspiration for a large contemporary l-shaped light wood floor and beige floor open concept kitchen remodel in Salt Lake City with an undermount sink, recessed-panel cabinets, white cabinets, marble countertops, white backsplash, stone slab backsplash, stainless steel appliances and two islands
Inspiration for a large contemporary l-shaped light wood floor and beige floor open concept kitchen remodel in Salt Lake City with an undermount sink, recessed-panel cabinets, white cabinets, marble countertops, white backsplash, stone slab backsplash, stainless steel appliances and two islands
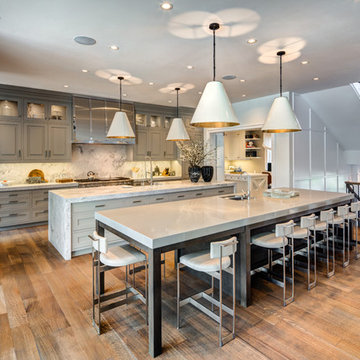
Open concept kitchen - large transitional galley medium tone wood floor and brown floor open concept kitchen idea in Orange County with gray cabinets, marble countertops, white backsplash, paneled appliances, two islands, a farmhouse sink, raised-panel cabinets and stone tile backsplash

Kitchen - transitional kitchen idea in Salt Lake City with a farmhouse sink, shaker cabinets, white cabinets, white backsplash, paneled appliances, two islands and white countertops
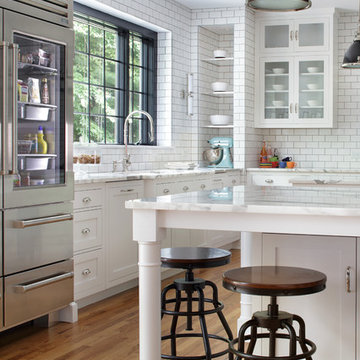
The picture window is balanced by the glass door refrigerator to the left and the floor-to-ceiling corner niche to the right. White subway tile is continued on all faces of the niche and interior display area.
Photo credit: Peter Rymwid
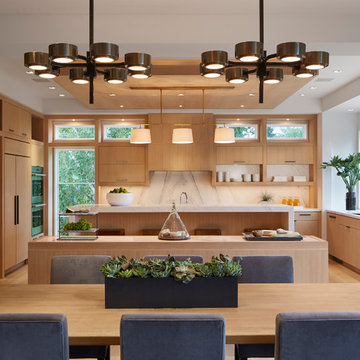
Builder: John Kraemer & Sons | Developer: KGA Lifestyle | Design: Charlie & Co. Design | Furnishings: Martha O'Hara Interiors | Landscaping: TOPO | Photography: Corey Gaffer
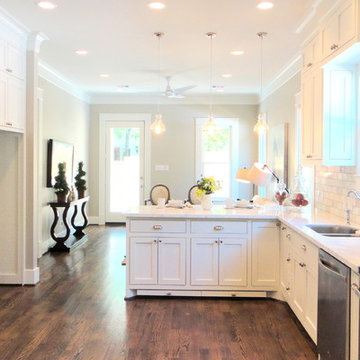
Autumn Dunn Interiors
Example of a large classic u-shaped medium tone wood floor eat-in kitchen design in Houston with an undermount sink, shaker cabinets, white cabinets, marble countertops, white backsplash, subway tile backsplash, stainless steel appliances and two islands
Example of a large classic u-shaped medium tone wood floor eat-in kitchen design in Houston with an undermount sink, shaker cabinets, white cabinets, marble countertops, white backsplash, subway tile backsplash, stainless steel appliances and two islands
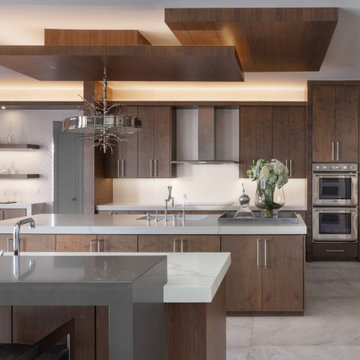
Kitchen - contemporary galley gray floor kitchen idea in Other with an undermount sink, flat-panel cabinets, dark wood cabinets, white backsplash, stainless steel appliances, two islands and white countertops
Kitchen with White Backsplash and Two Islands Ideas
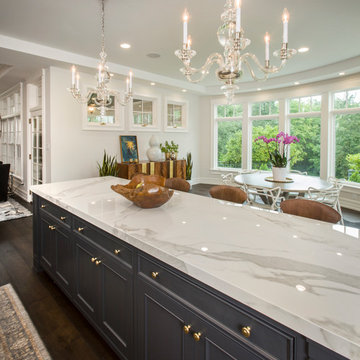
Robin Victor Goetz/RVGP
Inspiration for a large timeless l-shaped dark wood floor kitchen remodel in Cincinnati with a farmhouse sink, glass-front cabinets, white cabinets, quartz countertops, white backsplash, stone slab backsplash, paneled appliances and two islands
Inspiration for a large timeless l-shaped dark wood floor kitchen remodel in Cincinnati with a farmhouse sink, glass-front cabinets, white cabinets, quartz countertops, white backsplash, stone slab backsplash, paneled appliances and two islands
3





