Kitchen with White Backsplash and Two Islands Ideas
Refine by:
Budget
Sort by:Popular Today
61 - 80 of 14,334 photos
Item 1 of 3
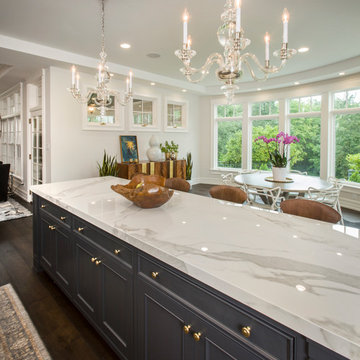
Robin Victor Goetz/RVGP
Inspiration for a large timeless l-shaped dark wood floor kitchen remodel in Cincinnati with a farmhouse sink, glass-front cabinets, white cabinets, quartz countertops, white backsplash, stone slab backsplash, paneled appliances and two islands
Inspiration for a large timeless l-shaped dark wood floor kitchen remodel in Cincinnati with a farmhouse sink, glass-front cabinets, white cabinets, quartz countertops, white backsplash, stone slab backsplash, paneled appliances and two islands
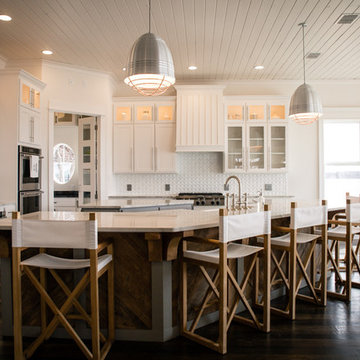
This stunning kitchen looks out directly on the lake, and the all-white shaker cabinets with lighted uppers enhance the fresh air feeling of the space. Wendy designed the kitchen with dual islands and ample serving area for entertaining. The larger island features reclaimed wood panels and corbels our client chose, echoing the hand scraped floors and creating visual interest.

Blackstone Edge Photography
Eat-in kitchen - huge contemporary l-shaped medium tone wood floor eat-in kitchen idea in Portland with flat-panel cabinets, medium tone wood cabinets, white backsplash, two islands, an undermount sink, quartz countertops, stainless steel appliances and stone slab backsplash
Eat-in kitchen - huge contemporary l-shaped medium tone wood floor eat-in kitchen idea in Portland with flat-panel cabinets, medium tone wood cabinets, white backsplash, two islands, an undermount sink, quartz countertops, stainless steel appliances and stone slab backsplash
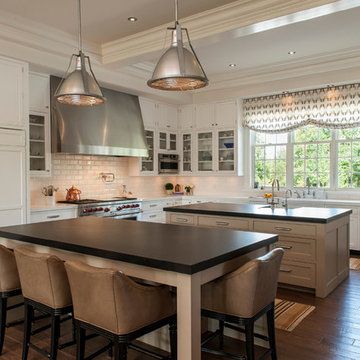
Inspiration for a large timeless l-shaped medium tone wood floor eat-in kitchen remodel in Indianapolis with an undermount sink, beaded inset cabinets, white cabinets, quartz countertops, white backsplash, subway tile backsplash, paneled appliances and two islands

Brad Montgomery
Example of a large transitional l-shaped light wood floor and beige floor eat-in kitchen design in Salt Lake City with an undermount sink, recessed-panel cabinets, white cabinets, quartzite countertops, white backsplash, marble backsplash, paneled appliances, two islands and white countertops
Example of a large transitional l-shaped light wood floor and beige floor eat-in kitchen design in Salt Lake City with an undermount sink, recessed-panel cabinets, white cabinets, quartzite countertops, white backsplash, marble backsplash, paneled appliances, two islands and white countertops
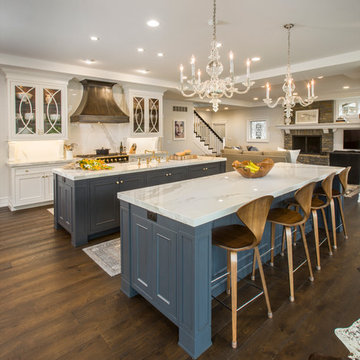
Robin Victor Goetz/RVGP
Inspiration for a large timeless l-shaped dark wood floor kitchen remodel in Cincinnati with a farmhouse sink, glass-front cabinets, white cabinets, quartz countertops, white backsplash, stone slab backsplash, paneled appliances and two islands
Inspiration for a large timeless l-shaped dark wood floor kitchen remodel in Cincinnati with a farmhouse sink, glass-front cabinets, white cabinets, quartz countertops, white backsplash, stone slab backsplash, paneled appliances and two islands

Inspiration for a large transitional galley light wood floor, beige floor and wood ceiling open concept kitchen remodel in Phoenix with an undermount sink, beaded inset cabinets, light wood cabinets, quartz countertops, white backsplash, stone slab backsplash, stainless steel appliances, two islands and white countertops
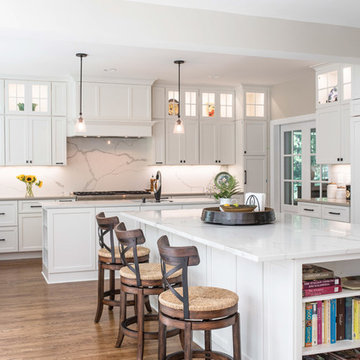
Bicycle Photography
Transitional u-shaped light wood floor and brown floor eat-in kitchen photo in DC Metro with an undermount sink, shaker cabinets, white cabinets, white backsplash, paneled appliances and two islands
Transitional u-shaped light wood floor and brown floor eat-in kitchen photo in DC Metro with an undermount sink, shaker cabinets, white cabinets, white backsplash, paneled appliances and two islands
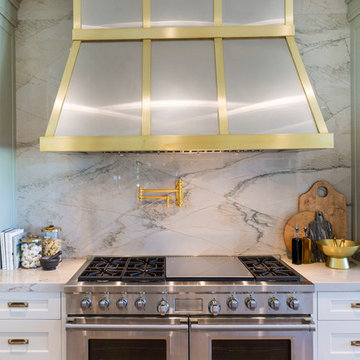
Example of a huge transitional l-shaped medium tone wood floor and brown floor kitchen design in Salt Lake City with a farmhouse sink, shaker cabinets, white cabinets, quartzite countertops, white backsplash, stone slab backsplash, paneled appliances and two islands

Example of a beach style l-shaped light wood floor, exposed beam and brown floor kitchen design in Minneapolis with a farmhouse sink, flat-panel cabinets, white cabinets, white backsplash, stainless steel appliances, two islands and white countertops
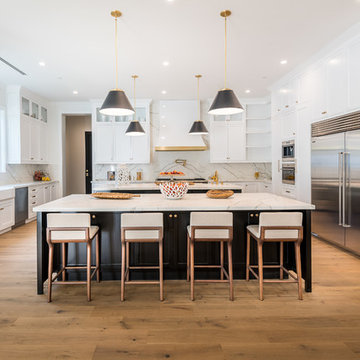
Serving nothing but good looks at this home // interior designed by Nathalie Gispan of NE Designs Inc #InteriorDesignInspo
Inspiration for a contemporary u-shaped medium tone wood floor and brown floor kitchen remodel in Los Angeles with a farmhouse sink, shaker cabinets, white cabinets, white backsplash, stone slab backsplash, stainless steel appliances, two islands and white countertops
Inspiration for a contemporary u-shaped medium tone wood floor and brown floor kitchen remodel in Los Angeles with a farmhouse sink, shaker cabinets, white cabinets, white backsplash, stone slab backsplash, stainless steel appliances, two islands and white countertops
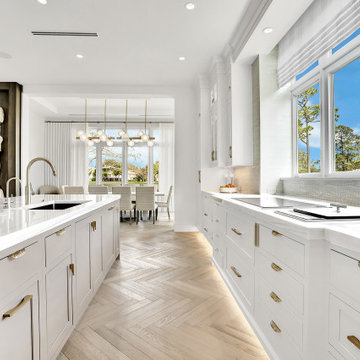
Kitchens can be beautiful and practical. Spending the day in this kitchen is more of a treat that a chore!
Example of a huge trendy l-shaped medium tone wood floor and beige floor open concept kitchen design in Miami with an undermount sink, shaker cabinets, white cabinets, marble countertops, white backsplash, marble backsplash, stainless steel appliances, two islands and white countertops
Example of a huge trendy l-shaped medium tone wood floor and beige floor open concept kitchen design in Miami with an undermount sink, shaker cabinets, white cabinets, marble countertops, white backsplash, marble backsplash, stainless steel appliances, two islands and white countertops
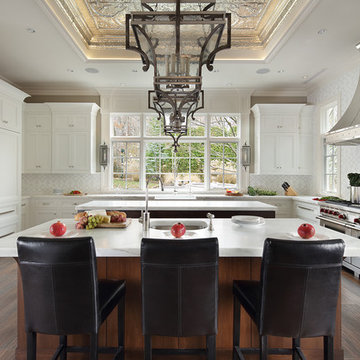
Design by Peter Salerno, Tile was bought at Artistic Tile This was the People's Choice for Best Kitchen by HGTV at KBIS in 2016, the North East Sub Zero Design Competition Regional Winner, as well as an award winner by the NKBA. This kitchen features the color scheme most people think of when they imagine "transitional." We put a twist on it by creating a new door style to break away from the over-done and simplistic shaker door, mixing in a custom hood by Rangecraft, adding some polished tin on the ceiling, and having an entire wall covered in water jet marble tile. This is a truly royal space for people that crave modern design.
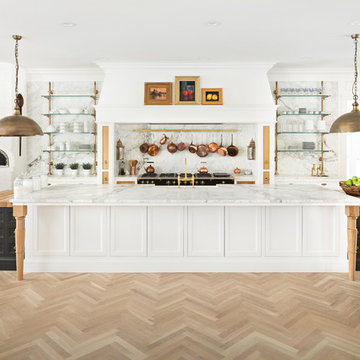
Kitchen - traditional l-shaped light wood floor and brown floor kitchen idea in Salt Lake City with a farmhouse sink, recessed-panel cabinets, white backsplash, black appliances, two islands and white countertops
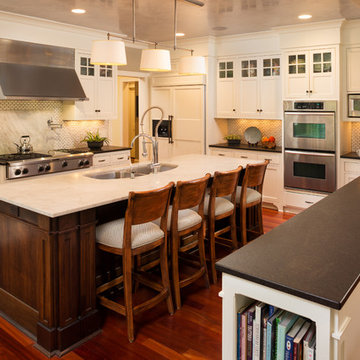
Builder & Interior Selections: Kyle Hunt & Partners, Architect: Sharratt Design Company, Landscape Design: Yardscapes, Photography by James Kruger, LandMark Photography
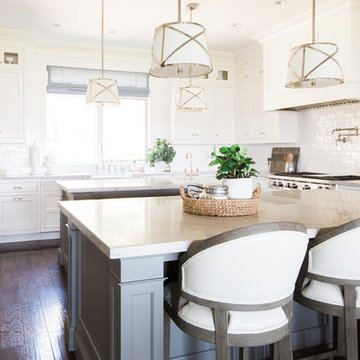
See the photo tour here: https://www.studio-mcgee.com/studioblog/2016/8/10/mountainside-remodel-beforeafters?rq=mountainside
Watch the webisode: https://www.youtube.com/watch?v=w7H2G8GYKsE
Travis J. Photography
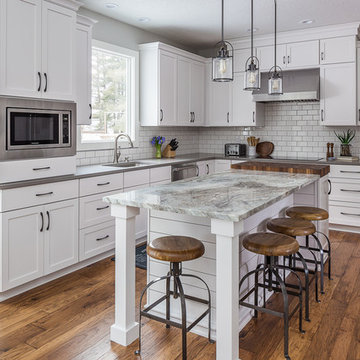
Transitional l-shaped dark wood floor and brown floor kitchen photo in Other with an undermount sink, shaker cabinets, white cabinets, white backsplash, subway tile backsplash, stainless steel appliances and two islands

Photos by Libertad Rodriguez / Phl & Services.llc Architecture by sdh studio.
Mid-sized trendy u-shaped porcelain tile and beige floor kitchen photo in Miami with a drop-in sink, flat-panel cabinets, white cabinets, wood countertops, white backsplash, paneled appliances, two islands and beige countertops
Mid-sized trendy u-shaped porcelain tile and beige floor kitchen photo in Miami with a drop-in sink, flat-panel cabinets, white cabinets, wood countertops, white backsplash, paneled appliances, two islands and beige countertops
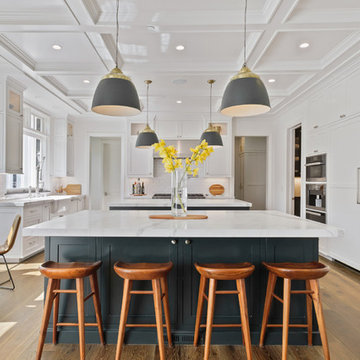
Transitional u-shaped dark wood floor and brown floor kitchen photo in Los Angeles with a farmhouse sink, shaker cabinets, white cabinets, white backsplash, stainless steel appliances, two islands and white countertops
Kitchen with White Backsplash and Two Islands Ideas
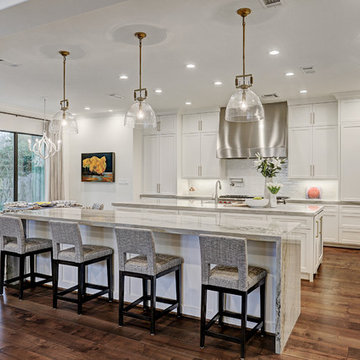
TK Images
Large transitional l-shaped medium tone wood floor and brown floor open concept kitchen photo in Houston with a drop-in sink, recessed-panel cabinets, white cabinets, quartzite countertops, white backsplash, subway tile backsplash, stainless steel appliances, two islands and white countertops
Large transitional l-shaped medium tone wood floor and brown floor open concept kitchen photo in Houston with a drop-in sink, recessed-panel cabinets, white cabinets, quartzite countertops, white backsplash, subway tile backsplash, stainless steel appliances, two islands and white countertops
4





