Kitchen with White Cabinets and Concrete Countertops Ideas
Refine by:
Budget
Sort by:Popular Today
61 - 80 of 3,809 photos
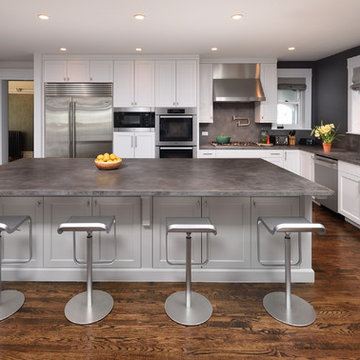
Michael Lipman
Example of a trendy l-shaped medium tone wood floor open concept kitchen design in Chicago with an integrated sink, beaded inset cabinets, white cabinets, concrete countertops, gray backsplash, cement tile backsplash, stainless steel appliances and an island
Example of a trendy l-shaped medium tone wood floor open concept kitchen design in Chicago with an integrated sink, beaded inset cabinets, white cabinets, concrete countertops, gray backsplash, cement tile backsplash, stainless steel appliances and an island
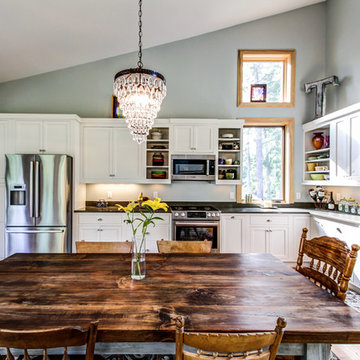
Eat-in kitchen - large transitional l-shaped light wood floor eat-in kitchen idea in Other with a farmhouse sink, shaker cabinets, white cabinets, concrete countertops, stainless steel appliances and no island
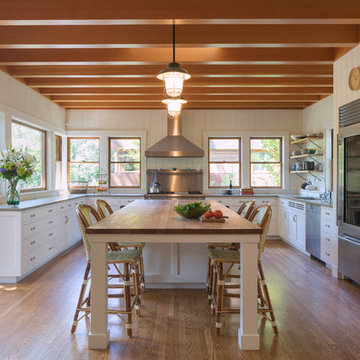
Michael Hospelt Photography
Eat-in kitchen - large modern u-shaped medium tone wood floor and brown floor eat-in kitchen idea in San Francisco with white cabinets, concrete countertops, stainless steel appliances, an island, an undermount sink, shaker cabinets, white backsplash and wood backsplash
Eat-in kitchen - large modern u-shaped medium tone wood floor and brown floor eat-in kitchen idea in San Francisco with white cabinets, concrete countertops, stainless steel appliances, an island, an undermount sink, shaker cabinets, white backsplash and wood backsplash
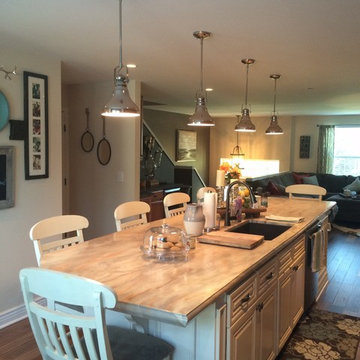
Concrete countertop built by Michael Nelson using Z Counterform Products
Example of a classic eat-in kitchen design in Other with white cabinets, concrete countertops, stainless steel appliances and an island
Example of a classic eat-in kitchen design in Other with white cabinets, concrete countertops, stainless steel appliances and an island
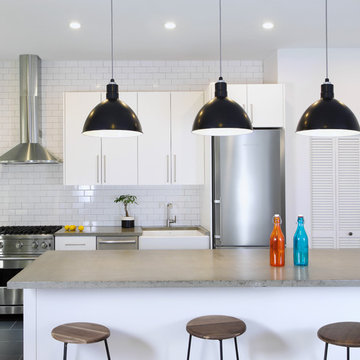
Eat-in kitchen - mid-sized modern l-shaped slate floor eat-in kitchen idea in New York with a farmhouse sink, flat-panel cabinets, white cabinets, concrete countertops, white backsplash, subway tile backsplash, stainless steel appliances and an island
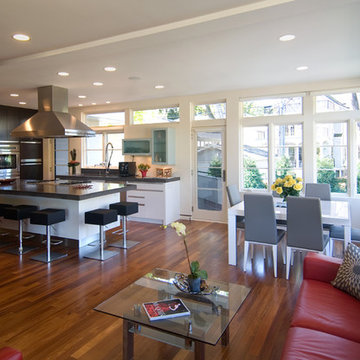
As the first new home constructed on Lake of the Isles, Minneapolis in over 50 years, this contemporary custom home stands as the “Gateway” to the historic parkway that encircles the lake. The clean lines and Bauhaus feel bring an architectural style that previously didn’t exist in this truly eclectic neighborhood. Interior spaces and finishes were inspired by local art museums, combining high-end materials into simple forms. This 2011 Parade of Homes Remodelers Showcase home features mahogany cabinetry, cumaru wood and slate floors, and concrete counter tops.
-Vujovich Design Build
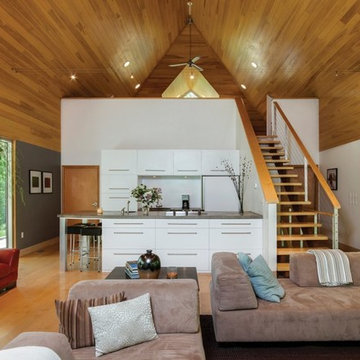
simple open plan contemporary with loft sleeping and vaulted wood ceiling.
Example of a small trendy galley medium tone wood floor and brown floor open concept kitchen design in Philadelphia with flat-panel cabinets, white cabinets, concrete countertops, paneled appliances and a peninsula
Example of a small trendy galley medium tone wood floor and brown floor open concept kitchen design in Philadelphia with flat-panel cabinets, white cabinets, concrete countertops, paneled appliances and a peninsula
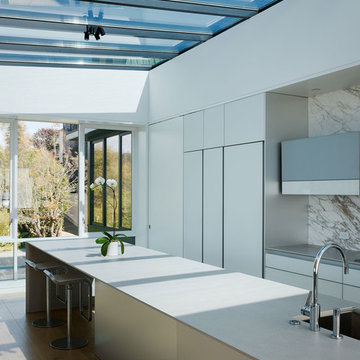
Joe Fletcher
Example of a large trendy galley light wood floor and beige floor eat-in kitchen design in San Francisco with flat-panel cabinets, white cabinets, concrete countertops, white backsplash, marble backsplash, white appliances, an island and an undermount sink
Example of a large trendy galley light wood floor and beige floor eat-in kitchen design in San Francisco with flat-panel cabinets, white cabinets, concrete countertops, white backsplash, marble backsplash, white appliances, an island and an undermount sink
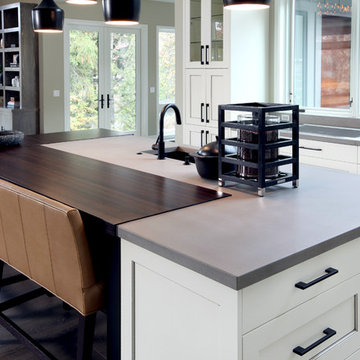
2014 Fall Parade Cascade Springs I Chad Gould Architect I BDR Custom Homes I Rock Kauffman Design I M-Buck Studios
Example of a large transitional l-shaped medium tone wood floor open concept kitchen design in Grand Rapids with an undermount sink, beaded inset cabinets, white cabinets, concrete countertops, paneled appliances and an island
Example of a large transitional l-shaped medium tone wood floor open concept kitchen design in Grand Rapids with an undermount sink, beaded inset cabinets, white cabinets, concrete countertops, paneled appliances and an island
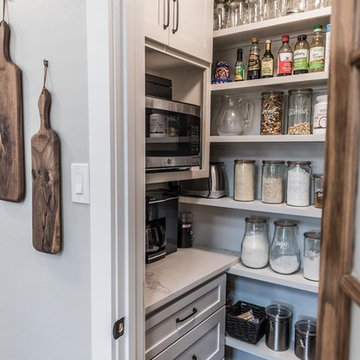
Darby Kate Photography
Mid-sized country l-shaped medium tone wood floor and brown floor open concept kitchen photo in Dallas with a farmhouse sink, shaker cabinets, white cabinets, concrete countertops, white backsplash, ceramic backsplash, stainless steel appliances, an island and gray countertops
Mid-sized country l-shaped medium tone wood floor and brown floor open concept kitchen photo in Dallas with a farmhouse sink, shaker cabinets, white cabinets, concrete countertops, white backsplash, ceramic backsplash, stainless steel appliances, an island and gray countertops
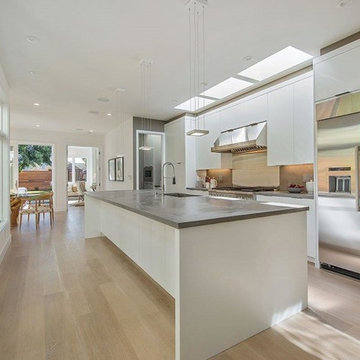
Eat-in kitchen - large contemporary single-wall light wood floor and brown floor eat-in kitchen idea in San Francisco with an undermount sink, flat-panel cabinets, white cabinets, concrete countertops, beige backsplash, stone slab backsplash, stainless steel appliances and an island
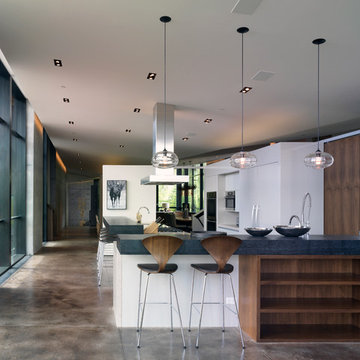
The central, public wing of this residence is elevated 4 feet above grade with a ceiling that rises to opposite corners – to the northwest for visual access to the mountain faces and to the south east for morning light. This is achieved by means of a diagonal valley extending from the southwest entry to the northeast family room. Offset in plan and section, two story, private wings extend north and south forming a ‘pinwheel’ plan which forms distinctly programmed garden spaces in each quadrant.
The exterior vocabulary creatively abides the traditional design guidelines of the subdivision, which required gable roofs and wood siding. Inside, the house is open and sleek, using concrete for shear walls and spatial divisions that allow the ceiling to freely sculpt the main space of the residence.
A.I.A Wyoming Chapter Design Award of Excellence 2017
Project Year: 2010
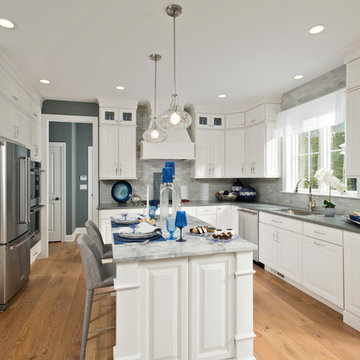
Randall Perry Photography
Kitchen - coastal light wood floor kitchen idea in New York with an undermount sink, white cabinets, concrete countertops, gray backsplash, stainless steel appliances, an island and raised-panel cabinets
Kitchen - coastal light wood floor kitchen idea in New York with an undermount sink, white cabinets, concrete countertops, gray backsplash, stainless steel appliances, an island and raised-panel cabinets
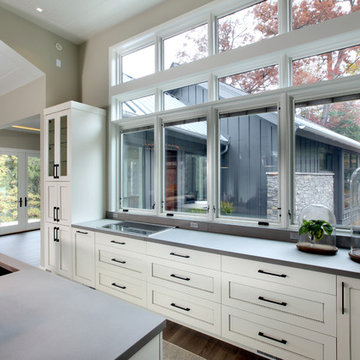
2014 Fall Parade Cascade Springs I Chad Gould Architect I BDR Custom Homes I Rock Kauffman Design I M-Buck Studios
Inspiration for a large transitional l-shaped medium tone wood floor open concept kitchen remodel in Grand Rapids with an undermount sink, beaded inset cabinets, white cabinets, concrete countertops, paneled appliances and an island
Inspiration for a large transitional l-shaped medium tone wood floor open concept kitchen remodel in Grand Rapids with an undermount sink, beaded inset cabinets, white cabinets, concrete countertops, paneled appliances and an island
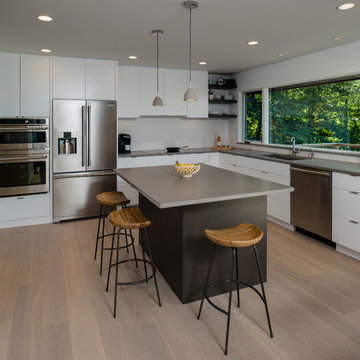
Designer: Paige Fuller with collaboration by Marty Rhein
Photos: Phoenix Photographic
Example of a mid-sized trendy l-shaped light wood floor enclosed kitchen design in Other with an undermount sink, flat-panel cabinets, white cabinets, concrete countertops, white backsplash, ceramic backsplash, stainless steel appliances and an island
Example of a mid-sized trendy l-shaped light wood floor enclosed kitchen design in Other with an undermount sink, flat-panel cabinets, white cabinets, concrete countertops, white backsplash, ceramic backsplash, stainless steel appliances and an island
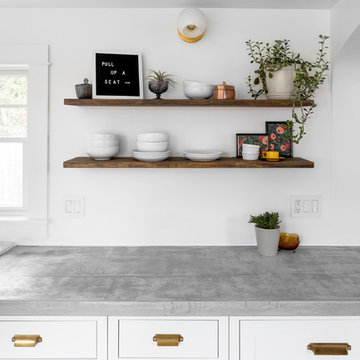
"We actually looked into [concrete] at first but then shied away because my parents have concrete and they don’t really like theirs. But we came back to concrete because it’s way more cost effective, we wouldn’t have to have any seams, and we like the look the best."
Learn more: https://www.cliqstudios.com/gallery/clean-bright-galley-kitchen/
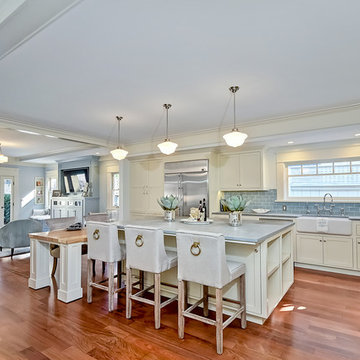
Location: Mission Hills
Project: Residential Restoration
When Paul and Kendra were expecting two new additions to their family, they realized they needed to expand their historic home in Mission Hills. They contacted ZMK Construction with the goal of preserving the home’s historic elegance, but bringing new life and new space for their growing family.
Project Details
The ZMK Construction team of designers and builders completed a full home remodel project that included:
• An 800 square foot addition
• Full kitchen remodel
• Remodel of master bedroom
• Remodel of 2 bathrooms, including the master bathroom
• Interior design
• Exterior landscape
The project was completed in early 2017, just in time for the couple to bring home their new twin babies.
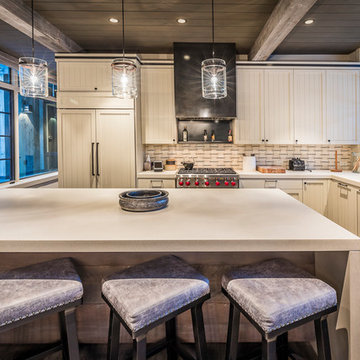
Martis Camp Realty
Open concept kitchen - large transitional l-shaped porcelain tile and beige floor open concept kitchen idea in Sacramento with a farmhouse sink, recessed-panel cabinets, white cabinets, concrete countertops, white backsplash, porcelain backsplash, paneled appliances and an island
Open concept kitchen - large transitional l-shaped porcelain tile and beige floor open concept kitchen idea in Sacramento with a farmhouse sink, recessed-panel cabinets, white cabinets, concrete countertops, white backsplash, porcelain backsplash, paneled appliances and an island
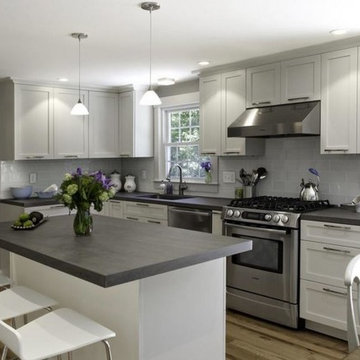
Beautiful contemporary kitchen with neutral tones.
Eat-in kitchen - mid-sized transitional l-shaped medium tone wood floor and brown floor eat-in kitchen idea in San Francisco with an undermount sink, shaker cabinets, white cabinets, concrete countertops, white backsplash, glass tile backsplash, stainless steel appliances and an island
Eat-in kitchen - mid-sized transitional l-shaped medium tone wood floor and brown floor eat-in kitchen idea in San Francisco with an undermount sink, shaker cabinets, white cabinets, concrete countertops, white backsplash, glass tile backsplash, stainless steel appliances and an island
Kitchen with White Cabinets and Concrete Countertops Ideas
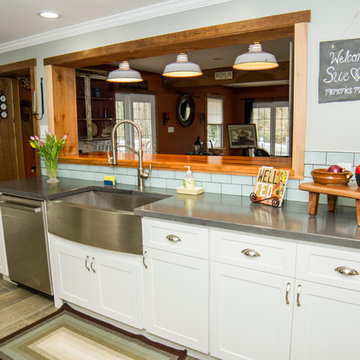
The best kitchen showroom in your area may be closer closer than you think. The four designers there are some of the most experienced award winning kitchen designers in the Delaware Valley. They design in and sell 6 national cabinet lines. And their pricing for cabinetry is slightly less than at home centers in apples to apples comparisons. Where is this kitchen showroom and how come you don’t remember seeing it when it is so close by? It’s in your own home!
Main Line Kitchen Design brings all the same samples you select from when you travel to other showrooms to your home. We make design changes on our laptops in 20-20 CAD with you present usually in the very kitchen being renovated. Understanding what designs will look like and how sample kitchen cabinets, doors, and finishes will look in your home is easy when you are standing in the very room being renovated. Design changes can be emailed to you to print out and discuss with friends and family if you choose. Best of all our design time is free since it is incorporated into the very competitive pricing of your cabinetry when you purchase a kitchen from Main Line Kitchen Design.
Finally there is a kitchen business model and design team that carries the highest quality cabinetry, is experienced, convenient, and reasonably priced. Call us today and find out why we get the best reviews on the internet or Google us and check. We look forward to working with you.
As our company tag line says:
“The world of kitchen design is changing…”
4





