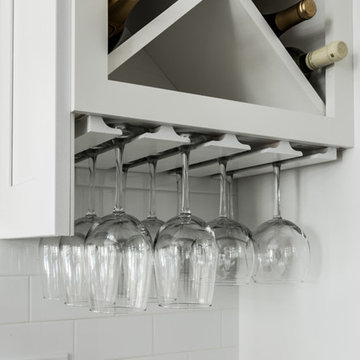Kitchen with White Cabinets Ideas
Refine by:
Budget
Sort by:Popular Today
141 - 160 of 111,225 photos
Item 1 of 5
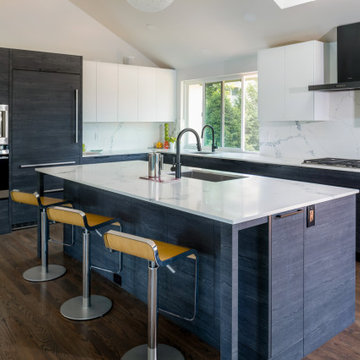
Mid-sized trendy l-shaped kitchen photo in Seattle with flat-panel cabinets, white cabinets, marble countertops, paneled appliances and an island
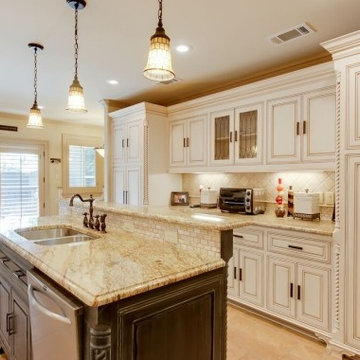
Inspiration for a mid-sized timeless galley ceramic tile and beige floor open concept kitchen remodel in Dallas with a double-bowl sink, raised-panel cabinets, white cabinets, granite countertops, beige backsplash, ceramic backsplash, stainless steel appliances and an island
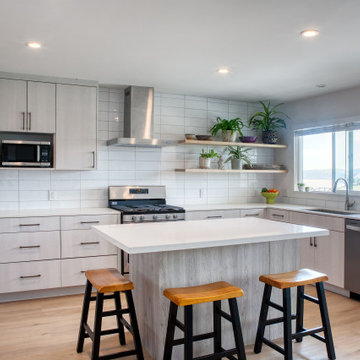
This contemporary-modern kitchen remodel brings a light and airy feel with this Pearl slab door from Bellmont Cabinetry and the Ocean Foam quartz countertop from Caesarstone. The white subway tiles tie this complete look together, making it sleek and clean.

This project presented very unique challenges: the customer wanted to "open" the kitchen to the living room so that the room could be inclusive, while not losing the vital pantry space. The solution was to remove the former load bearing wall and pantry and build a custom island so the profile of the doors and drawers seamlessly matched with the current kitchen. Additionally, we had to locate the granite for the island to match the existing countertops. The results are, well, incredible!
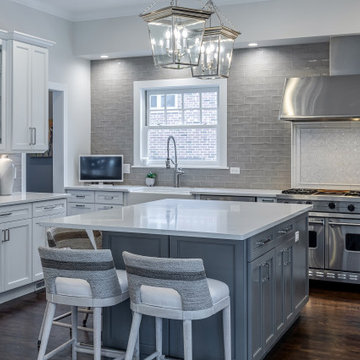
KITCHEN REFRESH project recently completed in Highland Park - To keep costs down our designers retained the existing perimeter cabinets, sprayed and modified them, replaced the island and pantry cabinetry to enhance functionality & storage, installed new fixtures, finishes and countertops to completely transform this once dated kitchen.
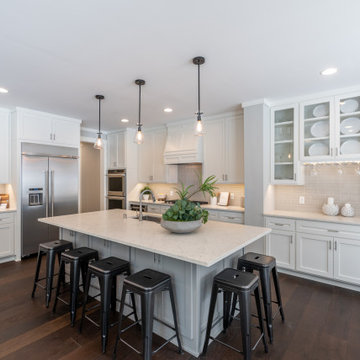
Elegance Plyquet Millennium Chalons dark engineered hardwood flooring. WOCA oiled finish.
Eat-in kitchen - mid-sized transitional galley dark wood floor and brown floor eat-in kitchen idea in Minneapolis with shaker cabinets, an island, an undermount sink, white cabinets, beige backsplash, subway tile backsplash, stainless steel appliances and beige countertops
Eat-in kitchen - mid-sized transitional galley dark wood floor and brown floor eat-in kitchen idea in Minneapolis with shaker cabinets, an island, an undermount sink, white cabinets, beige backsplash, subway tile backsplash, stainless steel appliances and beige countertops
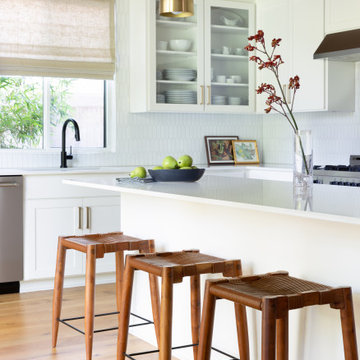
Mid-sized trendy l-shaped medium tone wood floor and brown floor kitchen photo in Austin with an undermount sink, shaker cabinets, white cabinets, white backsplash, stainless steel appliances, an island and white countertops
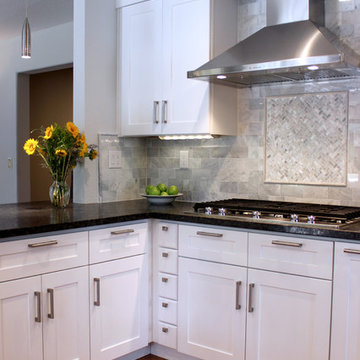
Mid-sized transitional medium tone wood floor kitchen photo in Sacramento with a double-bowl sink, shaker cabinets, white cabinets, granite countertops, gray backsplash, stone tile backsplash and black appliances
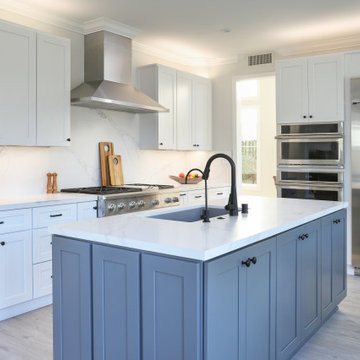
Open concept kitchen - large transitional l-shaped laminate floor and white floor open concept kitchen idea in Orange County with an undermount sink, beaded inset cabinets, white cabinets, quartz countertops, white backsplash, quartz backsplash, stainless steel appliances, an island and white countertops
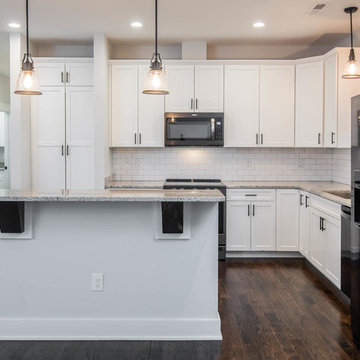
Photographer: Ryan Theede
Example of a mid-sized cottage l-shaped dark wood floor and brown floor eat-in kitchen design in Other with a single-bowl sink, shaker cabinets, white cabinets, granite countertops, white backsplash, subway tile backsplash, stainless steel appliances, an island and gray countertops
Example of a mid-sized cottage l-shaped dark wood floor and brown floor eat-in kitchen design in Other with a single-bowl sink, shaker cabinets, white cabinets, granite countertops, white backsplash, subway tile backsplash, stainless steel appliances, an island and gray countertops
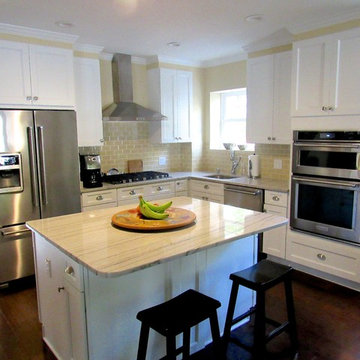
Family-friendly open floor plan kitchen-dining-living area partially through remodel. Removal of old Stainless sheet and installation of handcrafted Italian field tile backsplash. Watch for project additions including entertainment built-in casework coming soon and all new crown molding and above-cabinet kitchen overhaul & finish carpentry.
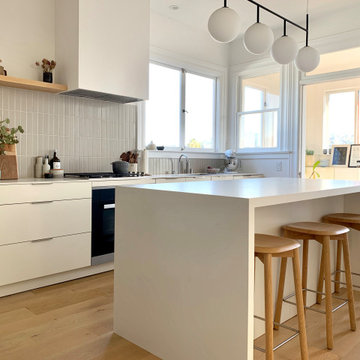
Mile hood, fridge, oven with Baubox cabinets, Neolith countertop white and Heath Ceramic backsplash.
Inspiration for a mid-sized contemporary beige floor and light wood floor kitchen remodel in San Francisco with flat-panel cabinets, white cabinets, gray backsplash, ceramic backsplash, stainless steel appliances, an island, white countertops and an undermount sink
Inspiration for a mid-sized contemporary beige floor and light wood floor kitchen remodel in San Francisco with flat-panel cabinets, white cabinets, gray backsplash, ceramic backsplash, stainless steel appliances, an island, white countertops and an undermount sink
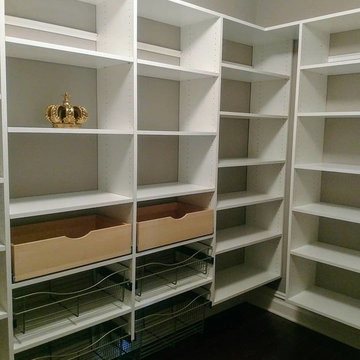
Large walk in pantry with adjustable shelves, several pull out baskets and a few beech drawers.
Mid-sized minimalist u-shaped kitchen pantry photo in New York with white cabinets
Mid-sized minimalist u-shaped kitchen pantry photo in New York with white cabinets
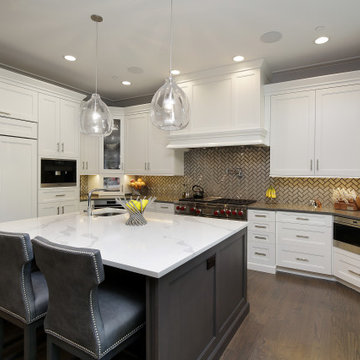
Kitchen - mid-sized transitional u-shaped dark wood floor and brown floor kitchen idea in Chicago with recessed-panel cabinets, white cabinets and an island
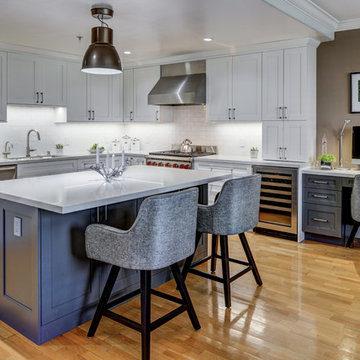
Treve Johnson Photography
Inspiration for a mid-sized transitional l-shaped light wood floor kitchen remodel in San Francisco with an undermount sink, recessed-panel cabinets, white cabinets, white backsplash, ceramic backsplash, an island, quartz countertops and stainless steel appliances
Inspiration for a mid-sized transitional l-shaped light wood floor kitchen remodel in San Francisco with an undermount sink, recessed-panel cabinets, white cabinets, white backsplash, ceramic backsplash, an island, quartz countertops and stainless steel appliances
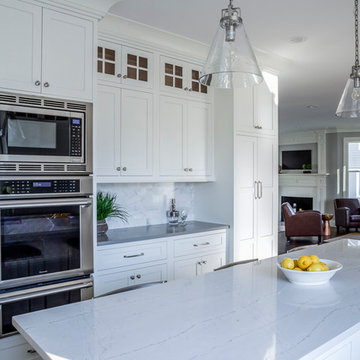
Lauren Hallion Photography
Example of a mid-sized country u-shaped open concept kitchen design in Other with a farmhouse sink, shaker cabinets, white cabinets, quartz countertops, white backsplash, marble backsplash, stainless steel appliances, an island and white countertops
Example of a mid-sized country u-shaped open concept kitchen design in Other with a farmhouse sink, shaker cabinets, white cabinets, quartz countertops, white backsplash, marble backsplash, stainless steel appliances, an island and white countertops
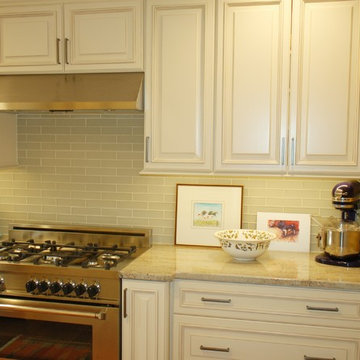
Fabuwood Cabinetry in Wellington door style in Ivory Glaze finish. Simple glass subway tiles add to the clean look of this kitchen.
Example of a mid-sized transitional galley dark wood floor enclosed kitchen design in Philadelphia with an undermount sink, raised-panel cabinets, white cabinets, granite countertops, green backsplash, glass tile backsplash, stainless steel appliances and no island
Example of a mid-sized transitional galley dark wood floor enclosed kitchen design in Philadelphia with an undermount sink, raised-panel cabinets, white cabinets, granite countertops, green backsplash, glass tile backsplash, stainless steel appliances and no island
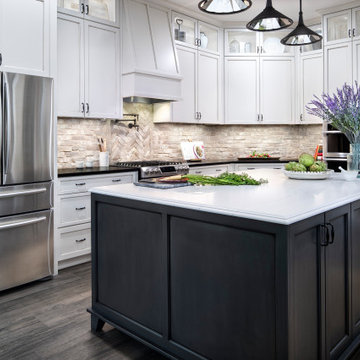
Example of a mid-sized farmhouse laminate floor and gray floor kitchen design in Austin with shaker cabinets, white cabinets, brick backsplash, stainless steel appliances, an island, white countertops, gray backsplash and quartz countertops
Kitchen with White Cabinets Ideas
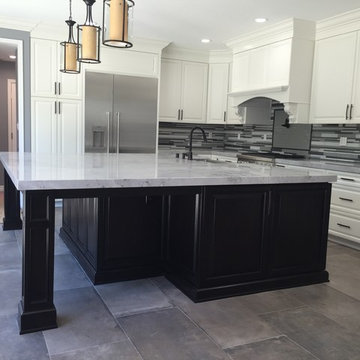
Kitchen remodel
Mid-sized transitional l-shaped slate floor enclosed kitchen photo in Los Angeles with an undermount sink, raised-panel cabinets, white cabinets, marble countertops, matchstick tile backsplash, stainless steel appliances, an island and gray backsplash
Mid-sized transitional l-shaped slate floor enclosed kitchen photo in Los Angeles with an undermount sink, raised-panel cabinets, white cabinets, marble countertops, matchstick tile backsplash, stainless steel appliances, an island and gray backsplash
8






