Kitchen with Limestone Countertops and Paneled Appliances Ideas
Refine by:
Budget
Sort by:Popular Today
1 - 20 of 523 photos
Item 1 of 3
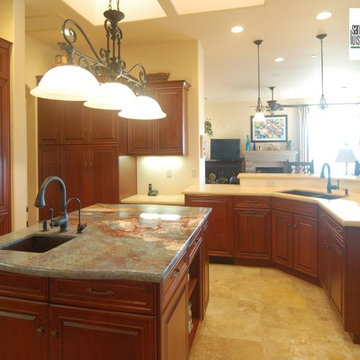
A grand cherry kitchen in Cambria, CA inspired by Wood-Mode's "Old Continent" theme. We used our Fireside finish for a lush red and added limestone & accent granite counters. The homeowner loves the high windows and plaster hood -- we added lots of drawers, pull-out pantries and an integrated refrigerator.
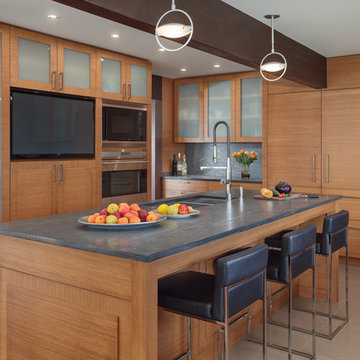
Photographer Peter Peirce
Eat-in kitchen - large contemporary u-shaped porcelain tile and beige floor eat-in kitchen idea in Bridgeport with an undermount sink, raised-panel cabinets, medium tone wood cabinets, limestone countertops, gray backsplash, stone slab backsplash, paneled appliances and an island
Eat-in kitchen - large contemporary u-shaped porcelain tile and beige floor eat-in kitchen idea in Bridgeport with an undermount sink, raised-panel cabinets, medium tone wood cabinets, limestone countertops, gray backsplash, stone slab backsplash, paneled appliances and an island

This unassuming Kitchen design offers a simply elegance to the Great Room.
Large farmhouse medium tone wood floor and brown floor eat-in kitchen photo in San Francisco with white cabinets, gray backsplash, an island, limestone countertops, limestone backsplash, paneled appliances and gray countertops
Large farmhouse medium tone wood floor and brown floor eat-in kitchen photo in San Francisco with white cabinets, gray backsplash, an island, limestone countertops, limestone backsplash, paneled appliances and gray countertops
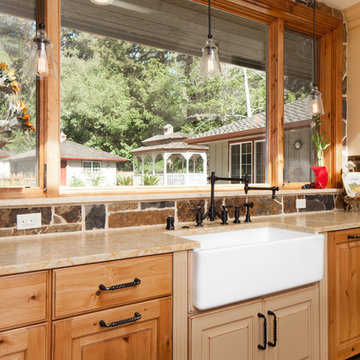
A Shaw Original Apron Front Farm Sink overlooks a beautiful garden area. Knotty alder cabinetry mixed with vintage painted cabinetry add a rustic touch.
Kate Falconer Photography
Designer - Shannon Demma
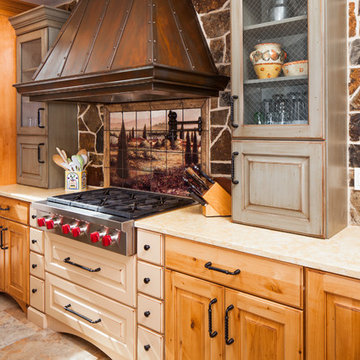
A custom fabricated metal range hood and Wolf Range Top are accented by a beautiful tile mosaic.
Kate Falconer Photography
Designer - Shannon Demma
Example of a large farmhouse u-shaped ceramic tile open concept kitchen design in Other with a farmhouse sink, raised-panel cabinets, medium tone wood cabinets, limestone countertops, brown backsplash, stone tile backsplash, paneled appliances and an island
Example of a large farmhouse u-shaped ceramic tile open concept kitchen design in Other with a farmhouse sink, raised-panel cabinets, medium tone wood cabinets, limestone countertops, brown backsplash, stone tile backsplash, paneled appliances and an island

Inspiration for a large transitional l-shaped porcelain tile and beige floor open concept kitchen remodel in Miami with an undermount sink, shaker cabinets, gray cabinets, multicolored backsplash, matchstick tile backsplash, paneled appliances, an island and limestone countertops
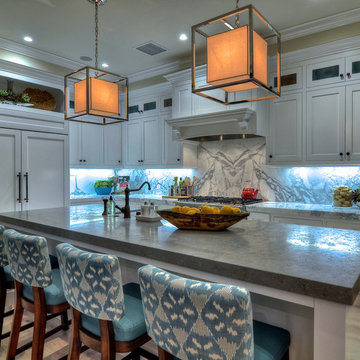
Inspiration for a timeless kitchen remodel in Orange County with limestone countertops, stone slab backsplash and paneled appliances
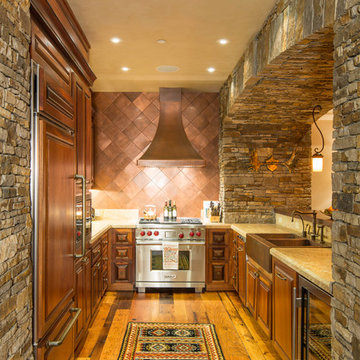
Example of a mid-sized mountain style galley dark wood floor and brown floor eat-in kitchen design in Denver with a farmhouse sink, raised-panel cabinets, dark wood cabinets, limestone countertops, metallic backsplash, paneled appliances, no island and beige countertops
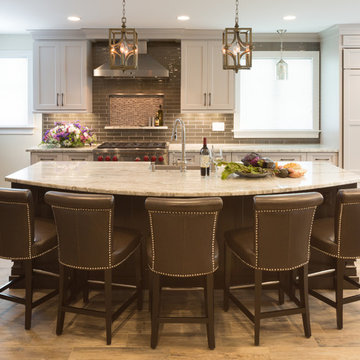
Inspiration for a large transitional single-wall light wood floor and beige floor eat-in kitchen remodel in Providence with a farmhouse sink, shaker cabinets, white cabinets, limestone countertops, brown backsplash, subway tile backsplash, paneled appliances and an island

Photographer Peter Peirce
Example of a large trendy u-shaped porcelain tile and beige floor eat-in kitchen design in Bridgeport with an undermount sink, raised-panel cabinets, medium tone wood cabinets, limestone countertops, gray backsplash, stone slab backsplash, paneled appliances and an island
Example of a large trendy u-shaped porcelain tile and beige floor eat-in kitchen design in Bridgeport with an undermount sink, raised-panel cabinets, medium tone wood cabinets, limestone countertops, gray backsplash, stone slab backsplash, paneled appliances and an island

Large mountain style galley dark wood floor eat-in kitchen photo in Austin with a farmhouse sink, shaker cabinets, medium tone wood cabinets, limestone countertops, beige backsplash, ceramic backsplash, paneled appliances and an island
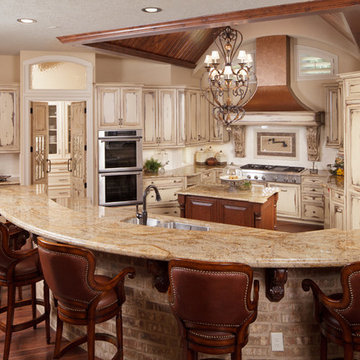
Kitchen with catering kitchen through secret doors
Enclosed kitchen - large traditional u-shaped medium tone wood floor and brown floor enclosed kitchen idea in Houston with a double-bowl sink, raised-panel cabinets, distressed cabinets, limestone countertops, white backsplash, subway tile backsplash, paneled appliances and two islands
Enclosed kitchen - large traditional u-shaped medium tone wood floor and brown floor enclosed kitchen idea in Houston with a double-bowl sink, raised-panel cabinets, distressed cabinets, limestone countertops, white backsplash, subway tile backsplash, paneled appliances and two islands
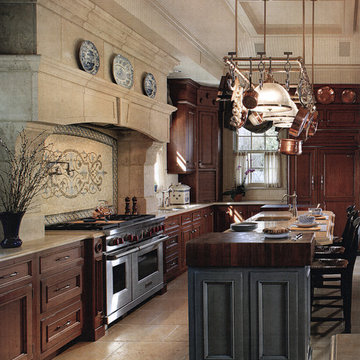
Example of a classic u-shaped enclosed kitchen design in New York with an undermount sink, recessed-panel cabinets, medium tone wood cabinets, limestone countertops, multicolored backsplash and paneled appliances
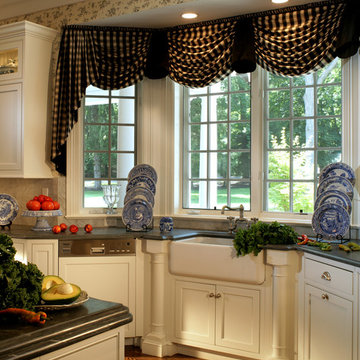
Peter Rymwid
Eat-in kitchen - mid-sized country galley medium tone wood floor eat-in kitchen idea in New York with a farmhouse sink, shaker cabinets, white cabinets, limestone countertops and paneled appliances
Eat-in kitchen - mid-sized country galley medium tone wood floor eat-in kitchen idea in New York with a farmhouse sink, shaker cabinets, white cabinets, limestone countertops and paneled appliances
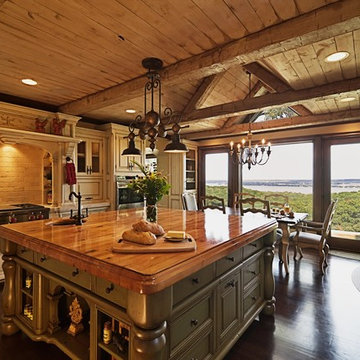
Blackolive Photographic
Eat-in kitchen - rustic u-shaped eat-in kitchen idea in Chicago with a farmhouse sink, beaded inset cabinets, white cabinets, limestone countertops, beige backsplash, subway tile backsplash and paneled appliances
Eat-in kitchen - rustic u-shaped eat-in kitchen idea in Chicago with a farmhouse sink, beaded inset cabinets, white cabinets, limestone countertops, beige backsplash, subway tile backsplash and paneled appliances
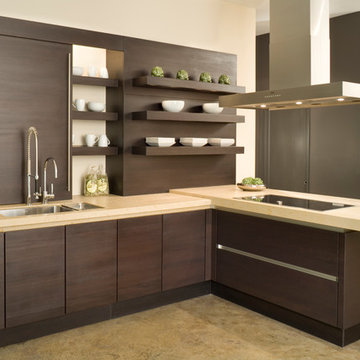
The front display at our Kansas City showroom features dark pine veneer on a slab door with the signature SieMatic channel system, meaning no visible hardware! The 4cm and 8cm countertops are created from a rough Limestone.
Photograph by Bob Greenspan
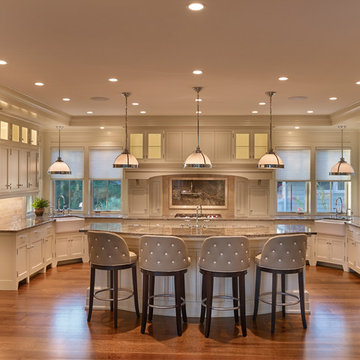
Don Pearse Photographers
Inspiration for a huge timeless u-shaped dark wood floor and brown floor eat-in kitchen remodel in Other with a farmhouse sink, recessed-panel cabinets, white cabinets, limestone countertops, beige backsplash, travertine backsplash, paneled appliances, an island and brown countertops
Inspiration for a huge timeless u-shaped dark wood floor and brown floor eat-in kitchen remodel in Other with a farmhouse sink, recessed-panel cabinets, white cabinets, limestone countertops, beige backsplash, travertine backsplash, paneled appliances, an island and brown countertops
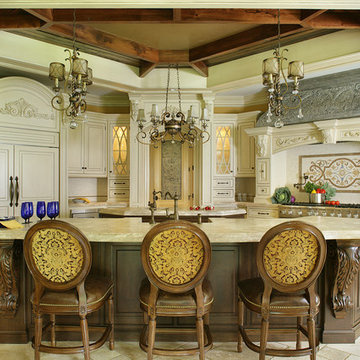
About the photo:
The cabinets are Mastro Rosolino - our private line of cabinetry. The finish on the perimeter is paint and glazed, the bar and islands are walnut with a stain and glaze. The cabinet style is beaded inset.
The hearth features one of our custom reclaimed tin hoods- only available through us.
The countertops are Grey-Gold limestone, 2 1/2" thick.
The backsplash is polished travertine, chiard, and honey onyx. The backsplash was done by Stratta in Wyckoff, NJ.
The flooring is tumbled travertine.
The appliances are: Sub-zero BI48S/O, Viking 60" dual fuel range, Viking dishwasher, Viking VMOC206 micro, Viking wine refrigerator, Marvel ice machine.
Other info: the blue glasses in this photo came from Pier 1. All other pieces in this photo (i.e.: lights, chairs, etc) were purchased separately by the owner.
Peter Rymwid (www.peterrymwid.com)

Example of a mid-sized eclectic u-shaped light wood floor and beige floor open concept kitchen design in Tampa with an undermount sink, shaker cabinets, white cabinets, limestone countertops, white backsplash, subway tile backsplash, paneled appliances, an island and gray countertops
Kitchen with Limestone Countertops and Paneled Appliances Ideas
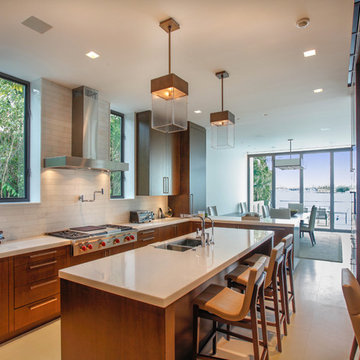
Simple bar stools pull up to an island topped with limestone for casual dining.
Eat-in kitchen - large modern beige floor eat-in kitchen idea in Miami with flat-panel cabinets, medium tone wood cabinets, limestone countertops, white backsplash, ceramic backsplash, paneled appliances and an island
Eat-in kitchen - large modern beige floor eat-in kitchen idea in Miami with flat-panel cabinets, medium tone wood cabinets, limestone countertops, white backsplash, ceramic backsplash, paneled appliances and an island
1





