Mid-Sized Medium Tone Wood Floor Kitchen with Paneled Appliances Ideas
Sort by:Popular Today
1 - 20 of 7,780 photos
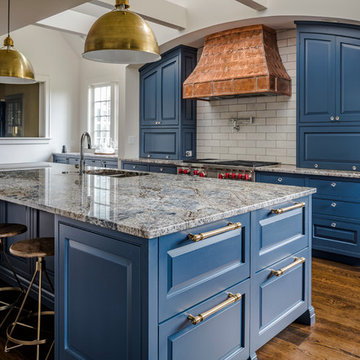
Example of a mid-sized trendy l-shaped medium tone wood floor and brown floor open concept kitchen design in Cincinnati with a double-bowl sink, raised-panel cabinets, blue cabinets, granite countertops, white backsplash, subway tile backsplash, paneled appliances, an island and gray countertops
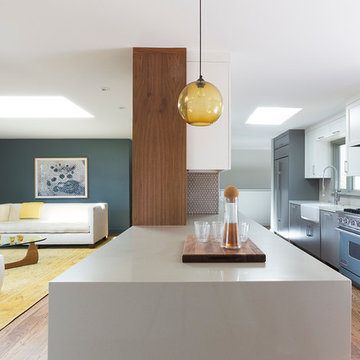
This Montclair kitchen is given brand new life as the core of the house and is opened to its concentric interior and exterior spaces. This kitchen is now the entry, the patio area, the serving area and the dining area. The space is versatile as a daily home for a family of four as well as accommodating large groups for entertaining. An existing fireplace was re-faced and acts as an anchor to the renovations on all four sides of it. Brightly colored accents of yellow and orange give orientation to the constantly shifting perspectives within the home.
Architecture by Tierney Conner Design Studio
Photo by David Duncan Livingston
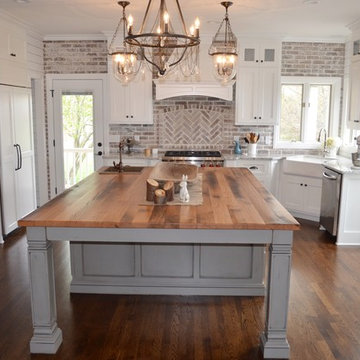
Door Style: 3" Shaker w/ inside bead
Finish: Warm White (Perimeter), Foothills w/ Van Dyke glaze and distressing (Island & Pantry)
Hardware: Jeffery Alexander Lyon (pulls) & Breman (Knobs) DBAC

Kitchen design by Nadja Pentic
Example of a mid-sized trendy l-shaped medium tone wood floor and brown floor enclosed kitchen design in San Francisco with an undermount sink, flat-panel cabinets, brown cabinets, solid surface countertops, white backsplash, glass sheet backsplash, paneled appliances and black countertops
Example of a mid-sized trendy l-shaped medium tone wood floor and brown floor enclosed kitchen design in San Francisco with an undermount sink, flat-panel cabinets, brown cabinets, solid surface countertops, white backsplash, glass sheet backsplash, paneled appliances and black countertops
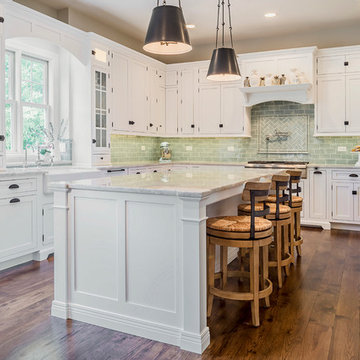
Rolfe Hokanson
Mid-sized transitional l-shaped medium tone wood floor eat-in kitchen photo in Chicago with a farmhouse sink, shaker cabinets, white cabinets, quartzite countertops, green backsplash, ceramic backsplash, paneled appliances and an island
Mid-sized transitional l-shaped medium tone wood floor eat-in kitchen photo in Chicago with a farmhouse sink, shaker cabinets, white cabinets, quartzite countertops, green backsplash, ceramic backsplash, paneled appliances and an island

New homeowners wanted to update the kitchen before moving in. KBF replaced all the flooring with a mid-tone plank engineered wood, and designed a gorgeous new kitchen that is truly the centerpiece of the home. The crystal chandelier over the center island is the first thing you notice when you enter the space, but there is so much more to see! The architectural details include corbels on the range hood, cabinet panels and matching hardware on the integrated fridge, crown molding on cabinets of varying heights, creamy granite countertops with hints of gray, black, brown and sparkle, and a glass arabasque tile backsplash to reflect the sparkle from that stunning chandelier.
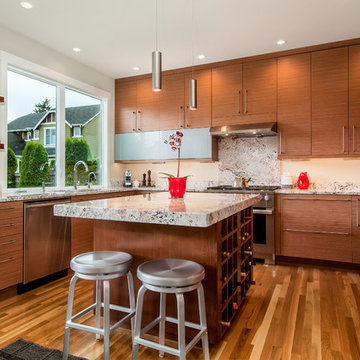
Featured on Houzz: 'Kitchen of the Week'
Photographer: Dan Farmer
Inspiration for a mid-sized contemporary u-shaped medium tone wood floor and brown floor eat-in kitchen remodel in Boise with flat-panel cabinets, brown cabinets, granite countertops, white backsplash, stone slab backsplash, paneled appliances, an undermount sink, an island and gray countertops
Inspiration for a mid-sized contemporary u-shaped medium tone wood floor and brown floor eat-in kitchen remodel in Boise with flat-panel cabinets, brown cabinets, granite countertops, white backsplash, stone slab backsplash, paneled appliances, an undermount sink, an island and gray countertops
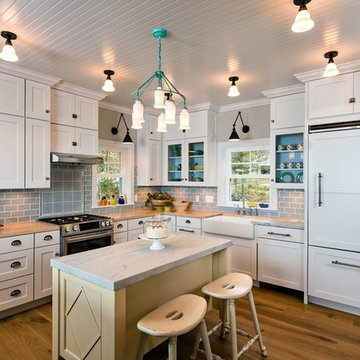
www.steinbergerphotos.com
Kitchen - mid-sized country l-shaped medium tone wood floor and brown floor kitchen idea in Milwaukee with a farmhouse sink, shaker cabinets, white cabinets, wood countertops, blue backsplash, subway tile backsplash, paneled appliances and an island
Kitchen - mid-sized country l-shaped medium tone wood floor and brown floor kitchen idea in Milwaukee with a farmhouse sink, shaker cabinets, white cabinets, wood countertops, blue backsplash, subway tile backsplash, paneled appliances and an island
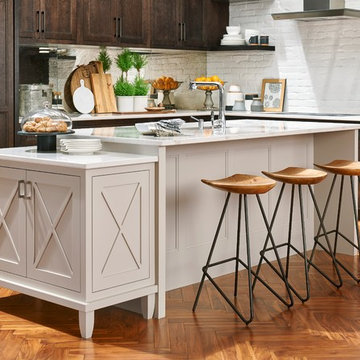
Mid-sized transitional l-shaped medium tone wood floor and brown floor eat-in kitchen photo in Minneapolis with an undermount sink, beaded inset cabinets, dark wood cabinets, quartzite countertops, white backsplash, brick backsplash, paneled appliances, an island and white countertops

View to kitchen from dining area. Photography by Lucas Henning.
Mid-sized farmhouse u-shaped medium tone wood floor and brown floor enclosed kitchen photo in Seattle with raised-panel cabinets, medium tone wood cabinets, multicolored backsplash, paneled appliances, an undermount sink, tile countertops and an island
Mid-sized farmhouse u-shaped medium tone wood floor and brown floor enclosed kitchen photo in Seattle with raised-panel cabinets, medium tone wood cabinets, multicolored backsplash, paneled appliances, an undermount sink, tile countertops and an island

Warm hardwood floors keep the space grounded. The dark cherry island cabinets compliment the oil-rubbed bronze metal hood and the granite perimeter countertops while simple white subway backsplash tile with a pillowed edge creates a calming backdrop to help complete the look of this well-designed transitional kitchen. The homeowners bright glass accessories add a colorful finishing touch.

Builder: John Kraemer & Sons | Photographer: Landmark Photography
Inspiration for a mid-sized contemporary l-shaped medium tone wood floor and gray floor eat-in kitchen remodel in Minneapolis with flat-panel cabinets, an island, an undermount sink, black cabinets, quartzite countertops and paneled appliances
Inspiration for a mid-sized contemporary l-shaped medium tone wood floor and gray floor eat-in kitchen remodel in Minneapolis with flat-panel cabinets, an island, an undermount sink, black cabinets, quartzite countertops and paneled appliances

Photo © Wittefini
Inspiration for a mid-sized timeless l-shaped medium tone wood floor and beige floor open concept kitchen remodel in Chicago with an undermount sink, recessed-panel cabinets, white cabinets, gray backsplash, subway tile backsplash, an island, granite countertops and paneled appliances
Inspiration for a mid-sized timeless l-shaped medium tone wood floor and beige floor open concept kitchen remodel in Chicago with an undermount sink, recessed-panel cabinets, white cabinets, gray backsplash, subway tile backsplash, an island, granite countertops and paneled appliances

Allen Russ Photography
Inspiration for a mid-sized contemporary l-shaped medium tone wood floor eat-in kitchen remodel in DC Metro with an integrated sink, flat-panel cabinets, white cabinets, quartz countertops, white backsplash, an island, paneled appliances and white countertops
Inspiration for a mid-sized contemporary l-shaped medium tone wood floor eat-in kitchen remodel in DC Metro with an integrated sink, flat-panel cabinets, white cabinets, quartz countertops, white backsplash, an island, paneled appliances and white countertops

Inspiration for a mid-sized modern single-wall medium tone wood floor and brown floor open concept kitchen remodel in Other with an island, an undermount sink, flat-panel cabinets, light wood cabinets, concrete countertops, paneled appliances and gray countertops

The builder we partnered with for this beauty original wanted to use his cabinet person (who builds and finishes on site) but the clients advocated for manufactured cabinets - and we agree with them! These homeowners were just wonderful to work with and wanted materials that were a little more "out of the box" than the standard "white kitchen" you see popping up everywhere today - and their dog, who came along to every meeting, agreed to something with longevity, and a good warranty!
The cabinets are from WW Woods, their Eclipse (Frameless, Full Access) line in the Aspen door style
- a shaker with a little detail. The perimeter kitchen and scullery cabinets are a Poplar wood with their Seagull stain finish, and the kitchen island is a Maple wood with their Soft White paint finish. The space itself was a little small, and they loved the cabinetry material, so we even paneled their built in refrigeration units to make the kitchen feel a little bigger. And the open shelving in the scullery acts as the perfect go-to pantry, without having to go through a ton of doors - it's just behind the hood wall!
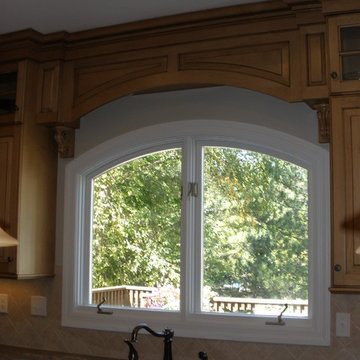
Designed by Doug Chapman: Custom wood valance flanked by corbels on both side of the window.
http://nationalkitchenandbath.com
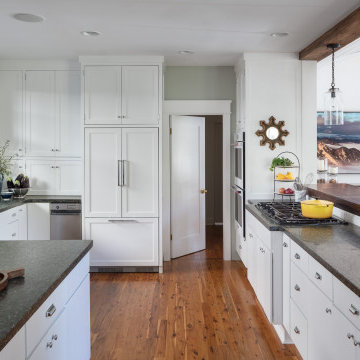
Example of a mid-sized beach style u-shaped medium tone wood floor and brown floor enclosed kitchen design in Los Angeles with an undermount sink, shaker cabinets, white cabinets, granite countertops, white backsplash, subway tile backsplash, paneled appliances, a peninsula and black countertops
Mid-Sized Medium Tone Wood Floor Kitchen with Paneled Appliances Ideas

Stacy Zarin-Goldberg
Mid-sized arts and crafts single-wall medium tone wood floor and brown floor open concept kitchen photo in DC Metro with an undermount sink, recessed-panel cabinets, green cabinets, quartz countertops, green backsplash, glass tile backsplash, paneled appliances, an island and gray countertops
Mid-sized arts and crafts single-wall medium tone wood floor and brown floor open concept kitchen photo in DC Metro with an undermount sink, recessed-panel cabinets, green cabinets, quartz countertops, green backsplash, glass tile backsplash, paneled appliances, an island and gray countertops
1






