Kitchen with an Undermount Sink, Metal Backsplash and Paneled Appliances Ideas
Refine by:
Budget
Sort by:Popular Today
1 - 20 of 368 photos
Item 1 of 4

Inspiration for a large timeless l-shaped dark wood floor and brown floor enclosed kitchen remodel in Miami with an undermount sink, glass-front cabinets, white cabinets, metallic backsplash, metal backsplash, paneled appliances, two islands and marble countertops
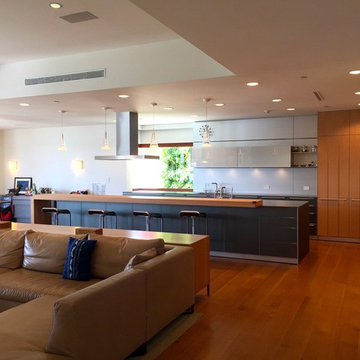
Example of a large minimalist galley medium tone wood floor and brown floor open concept kitchen design in Orange County with an undermount sink, flat-panel cabinets, medium tone wood cabinets, quartz countertops, metallic backsplash, metal backsplash, paneled appliances, an island and gray countertops
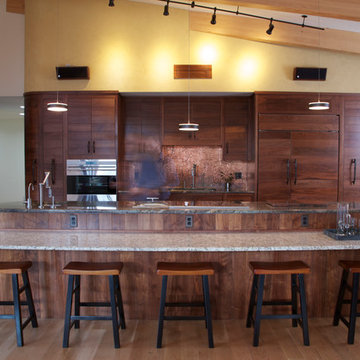
Brett Winter Lemon Photography
Example of a galley light wood floor open concept kitchen design in Portland Maine with an undermount sink, flat-panel cabinets, dark wood cabinets, metallic backsplash, metal backsplash, paneled appliances and an island
Example of a galley light wood floor open concept kitchen design in Portland Maine with an undermount sink, flat-panel cabinets, dark wood cabinets, metallic backsplash, metal backsplash, paneled appliances and an island
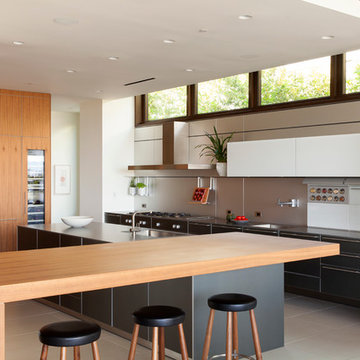
The minimal kitchen is composed of three different materials for added interest.
Photo: Roger Davies
Example of a large trendy l-shaped porcelain tile eat-in kitchen design in Los Angeles with an undermount sink, flat-panel cabinets, gray cabinets, wood countertops, metal backsplash, paneled appliances, two islands and metallic backsplash
Example of a large trendy l-shaped porcelain tile eat-in kitchen design in Los Angeles with an undermount sink, flat-panel cabinets, gray cabinets, wood countertops, metal backsplash, paneled appliances, two islands and metallic backsplash
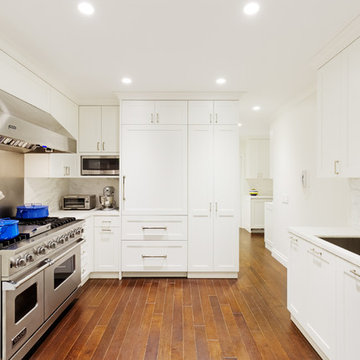
Inspiration for a transitional u-shaped enclosed kitchen remodel in New York with an undermount sink, shaker cabinets, white cabinets, metallic backsplash, metal backsplash, no island and paneled appliances
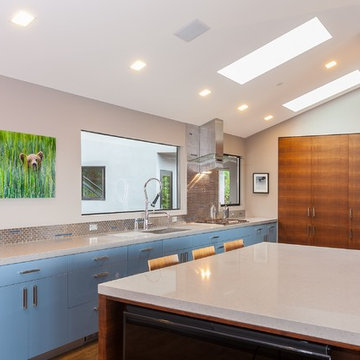
Functional area of kitchen features a 4 x 8 island with seating, TV and storage; conversion varnish lower cabinets and walnut full height cabinets; Caesarsone(c) counters
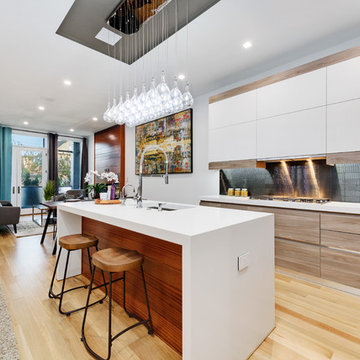
Open concept kitchen - contemporary galley light wood floor and beige floor open concept kitchen idea in Chicago with an undermount sink, flat-panel cabinets, white cabinets, metallic backsplash, metal backsplash, paneled appliances, an island and white countertops
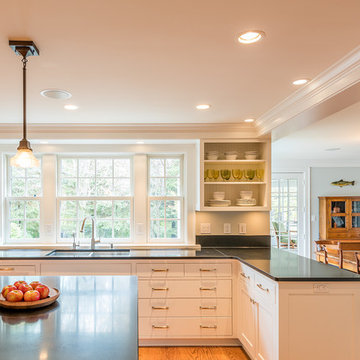
Morgan Sheff
Example of a large classic u-shaped light wood floor eat-in kitchen design in Minneapolis with an undermount sink, white cabinets, paneled appliances, an island, shaker cabinets, quartz countertops, metallic backsplash and metal backsplash
Example of a large classic u-shaped light wood floor eat-in kitchen design in Minneapolis with an undermount sink, white cabinets, paneled appliances, an island, shaker cabinets, quartz countertops, metallic backsplash and metal backsplash
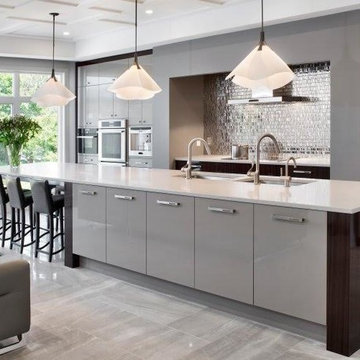
Example of a large trendy galley porcelain tile and gray floor open concept kitchen design in Miami with an undermount sink, flat-panel cabinets, gray cabinets, solid surface countertops, metal backsplash, paneled appliances and an island
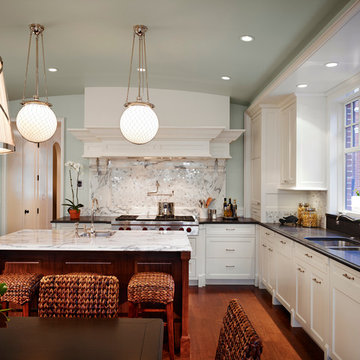
Designed and built in conjunction with Freemont #2, this home pays homage to surrounding architecture, including that of St. James Lutheran Church. The home is comprised of stately, well-proportioned rooms; significant architectural detailing; appropriate spaces for today's active family; and sophisticated wiring to service any HD video, audio, lighting, HVAC and / or security needs.
The focal point of the first floor is the sweeping curved staircase, ascending through all three floors of the home and topped with skylights. Surrounding this staircase on the main floor are the formal living and dining rooms, as well as the beautifully-detailed Butler's Pantry. A gourmet kitchen and great room, designed to receive considerable eastern light, is at the rear of the house, connected to the lower level family room by a rear staircase.
Four bedrooms (two en-suite) make up the second floor, with a fifth bedroom on the third floor and a sixth bedroom in the lower level. A third floor recreation room is at the top of the staircase, adjacent to the 400SF roof deck.
A connected, heated garage is accessible from the rear staircase of the home, as well as the rear yard and garage roof deck.
This home went under contract after being on the MLS for one day.
Steve Hall, Hedrich Blessing
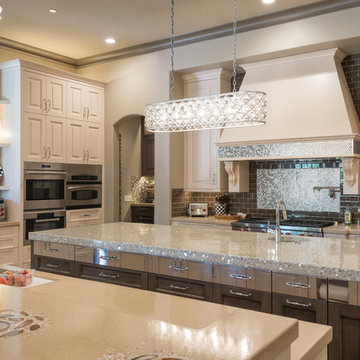
This kitchen boasts a variety of amenities: multiple islands, full height cabinetry, a massive Galley sink, Wolf and Sub-Zero appliances, and custom concrete countertops, to name a few.
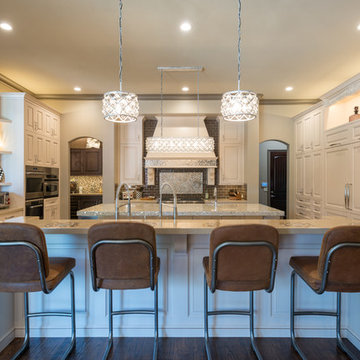
This kitchen boasts a variety of amenities: multiple islands, full height cabinetry, Wolf and Sub-Zero appliances, and custom concrete countertops, to name a few.
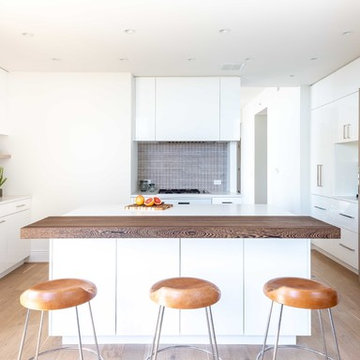
Reston, Virginia Contemporary Kitchen
#SarahTurner4JenniferGilmer
http://www.gilmerkitchens.com/
Photography by Keith Miller of Keiana Interiors
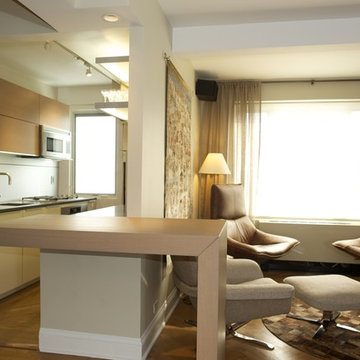
David Vaughan
Small trendy galley medium tone wood floor enclosed kitchen photo in New York with an undermount sink, flat-panel cabinets, beige cabinets, quartz countertops, metallic backsplash, metal backsplash and paneled appliances
Small trendy galley medium tone wood floor enclosed kitchen photo in New York with an undermount sink, flat-panel cabinets, beige cabinets, quartz countertops, metallic backsplash, metal backsplash and paneled appliances
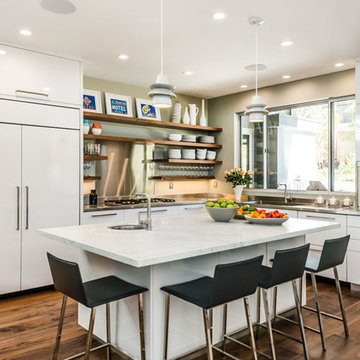
Example of a mid-sized 1960s l-shaped dark wood floor and brown floor eat-in kitchen design in San Francisco with an undermount sink, flat-panel cabinets, white cabinets, marble countertops, metal backsplash, paneled appliances and an island
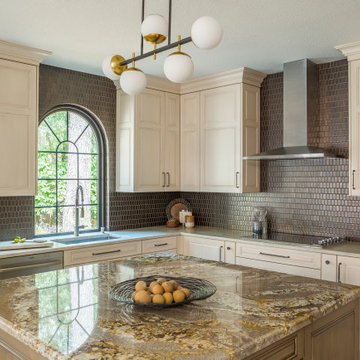
The modern details continue throughout the Kitchen. The geometric backsplash in a warm bronze compliment the creamy tones of the cabinets. The eye is drawn in by the stunning granite counter-top of the island with movements of golds, beige, and bronze tones intertwined throughout the slab. It’s a true masterpiece! The mixture of black and gold of the chandelier complete this contemporary space.
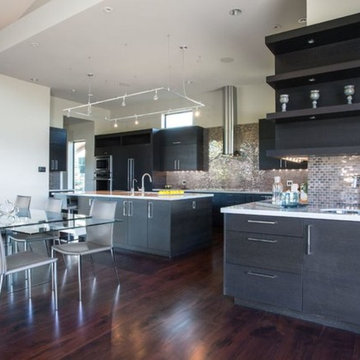
Inspiration for a mid-sized contemporary u-shaped dark wood floor eat-in kitchen remodel in Salt Lake City with an undermount sink, flat-panel cabinets, dark wood cabinets, quartz countertops, metallic backsplash, metal backsplash, paneled appliances and an island

Built by Award Winning, Certified Luxury Custom Home Builder SHELTER Custom-Built Living.
Interior Details and Design- SHELTER Custom-Built Living Build-Design team. .
Architect- DLB Custom Home Design INC..
Interior Decorator- Hollis Erickson Design.
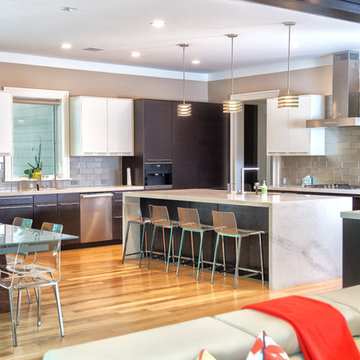
www.laramichelle.com
Example of a large minimalist l-shaped light wood floor and brown floor open concept kitchen design in New York with an undermount sink, flat-panel cabinets, brown cabinets, marble countertops, gray backsplash, metal backsplash, paneled appliances, an island and gray countertops
Example of a large minimalist l-shaped light wood floor and brown floor open concept kitchen design in New York with an undermount sink, flat-panel cabinets, brown cabinets, marble countertops, gray backsplash, metal backsplash, paneled appliances, an island and gray countertops
Kitchen with an Undermount Sink, Metal Backsplash and Paneled Appliances Ideas
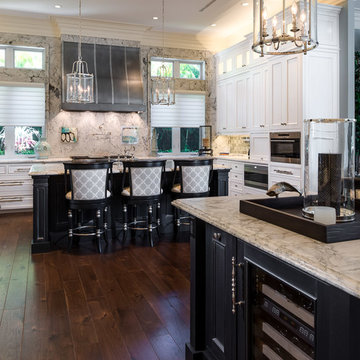
Enclosed kitchen - large transitional l-shaped dark wood floor and brown floor enclosed kitchen idea in Miami with an undermount sink, glass-front cabinets, white cabinets, marble countertops, metallic backsplash, metal backsplash, paneled appliances and two islands
1





