Gray Kitchen Backsplash Ideas
Refine by:
Budget
Sort by:Popular Today
58221 - 58240 of 191,709 photos
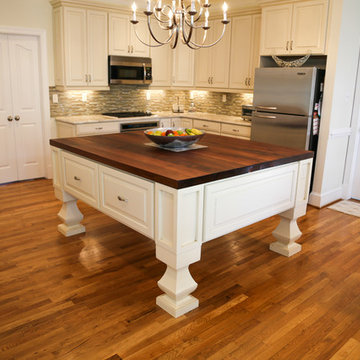
This open concept kitchen remains cozy with an eat-in bar, wine nook and a large, custom made kitchen island. The warm hardwood floors run throughout the house and the white cabinets give the kitchen a classic, but modern look.
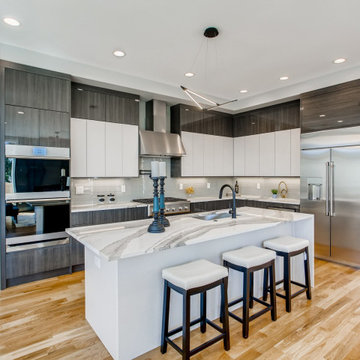
Sparing no detail, the Kitchen is ready to be the center of a family's evening or hosting a party.
Eat-in kitchen - large contemporary l-shaped light wood floor and brown floor eat-in kitchen idea in Denver with an undermount sink, flat-panel cabinets, gray cabinets, gray backsplash, ceramic backsplash, stainless steel appliances, an island and white countertops
Eat-in kitchen - large contemporary l-shaped light wood floor and brown floor eat-in kitchen idea in Denver with an undermount sink, flat-panel cabinets, gray cabinets, gray backsplash, ceramic backsplash, stainless steel appliances, an island and white countertops
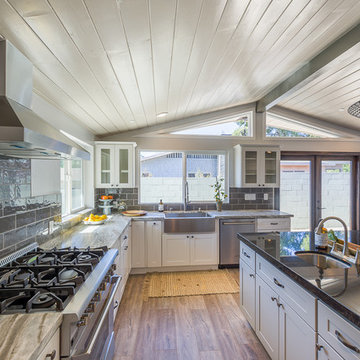
Jamen Rhodes
Open concept kitchen - large transitional u-shaped laminate floor open concept kitchen idea in Los Angeles with a farmhouse sink, shaker cabinets, white cabinets, granite countertops, gray backsplash, ceramic backsplash, stainless steel appliances and an island
Open concept kitchen - large transitional u-shaped laminate floor open concept kitchen idea in Los Angeles with a farmhouse sink, shaker cabinets, white cabinets, granite countertops, gray backsplash, ceramic backsplash, stainless steel appliances and an island
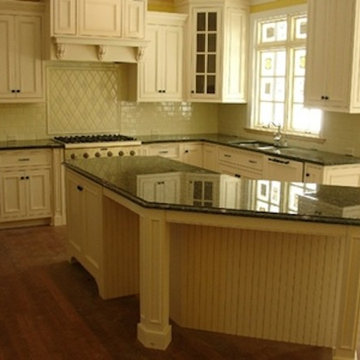
Large l-shaped medium tone wood floor open concept kitchen photo in Dallas with a double-bowl sink, white cabinets, onyx countertops, gray backsplash, subway tile backsplash, stainless steel appliances and an island
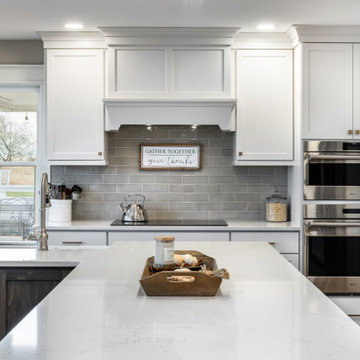
Large country l-shaped medium tone wood floor and brown floor open concept kitchen photo in Boise with a farmhouse sink, shaker cabinets, white cabinets, quartz countertops, gray backsplash, porcelain backsplash, stainless steel appliances, an island and white countertops
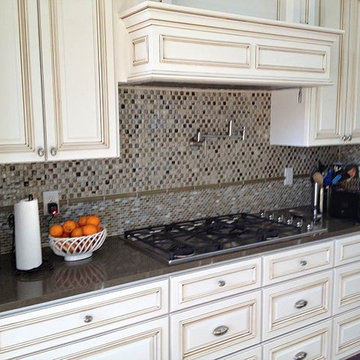
Example of a transitional medium tone wood floor kitchen design in Austin with white cabinets, gray backsplash, black appliances and an island
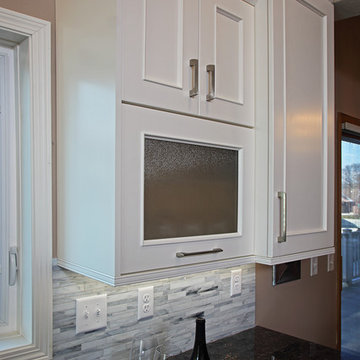
Large transitional single-wall eat-in kitchen photo in Minneapolis with flat-panel cabinets, white cabinets, granite countertops, gray backsplash, ceramic backsplash and stainless steel appliances
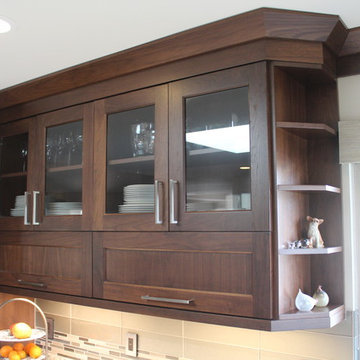
Mid-sized transitional l-shaped porcelain tile eat-in kitchen photo in San Francisco with an undermount sink, recessed-panel cabinets, dark wood cabinets, quartz countertops, gray backsplash, porcelain backsplash, stainless steel appliances and an island
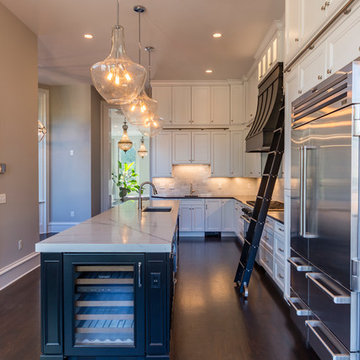
Kitchen - traditional single-wall dark wood floor and brown floor kitchen idea in St Louis with an undermount sink, beaded inset cabinets, white cabinets, gray backsplash, stainless steel appliances and an island
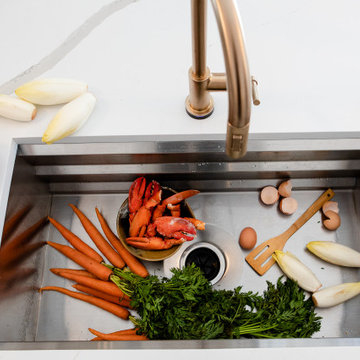
Inspired by the love of summers by the beach and a Sag Harbor vibe, warm bright and calm kitchen for this busy family of 5. Packed with hidden functionality - pull-out trash in multiple places, an extra large pantry disguised as a sub-zero fridge and more.
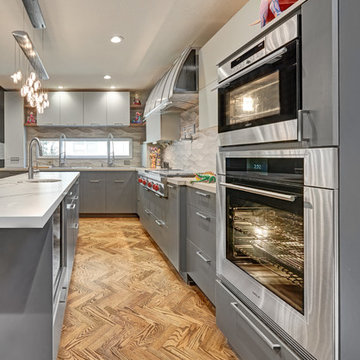
The client of this beautiful kitchen remodel was a true chef! She requested a hefty list of pro-style appliances along with functional and durable finishes. An industrial, modern and edgy design was achieved in the finishes and materials selected- allowing the client's colorful Alebrije collection from Oaxca, Mexico to be celebrated! The large central island, finished in Dekton Aura, has the combined functions of seating for 4, food preparation, and display during the cooking presentations the client puts on in her home. The subtle gray tones of Dekton Sirocco on the kitchen's perimeter provides a beautiful and durable surface for washing & prepping at the 7' Galley Sink or cooking at the 48" Pro Gas Wolf Range. Cabinetry by Crystal is finished in a combination of matte grey laminate with aluminum color edge banding & pearl back painted glass. The warm natural walnut cabinetry accents complement the herringbone oak hardwood floors.
Photo Credit: PhotographerLink
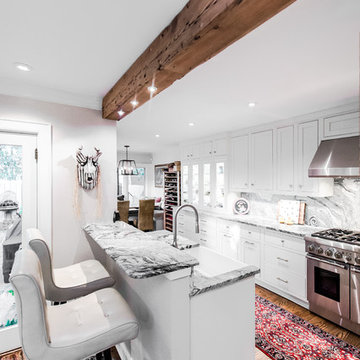
Ashley James, Charleston Realty Pics
Inspiration for a large contemporary galley medium tone wood floor eat-in kitchen remodel in Charleston with a farmhouse sink, shaker cabinets, stone slab backsplash, stainless steel appliances, a peninsula, white cabinets and gray backsplash
Inspiration for a large contemporary galley medium tone wood floor eat-in kitchen remodel in Charleston with a farmhouse sink, shaker cabinets, stone slab backsplash, stainless steel appliances, a peninsula, white cabinets and gray backsplash
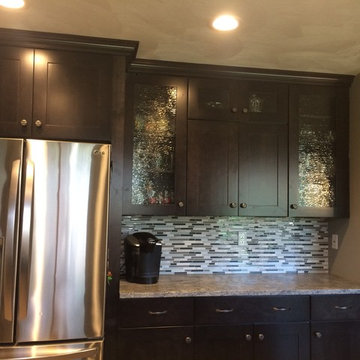
Eat-in kitchen - mid-sized contemporary u-shaped porcelain tile eat-in kitchen idea in Other with a single-bowl sink, shaker cabinets, dark wood cabinets, granite countertops, gray backsplash, mosaic tile backsplash, stainless steel appliances and an island
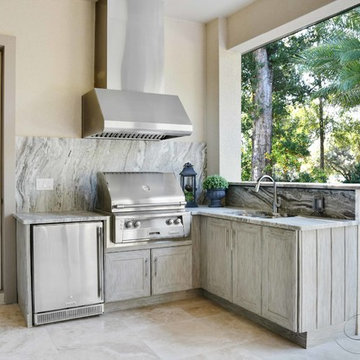
Small mountain style l-shaped travertine floor kitchen photo in Orlando with a double-bowl sink, shaker cabinets, gray cabinets, granite countertops, gray backsplash, stone slab backsplash and stainless steel appliances
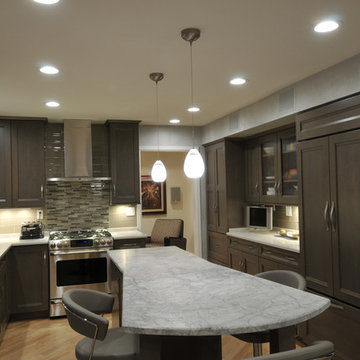
Large trendy l-shaped enclosed kitchen photo in Milwaukee with flat-panel cabinets, gray cabinets, marble countertops, gray backsplash, glass tile backsplash, stainless steel appliances, an island and an undermount sink
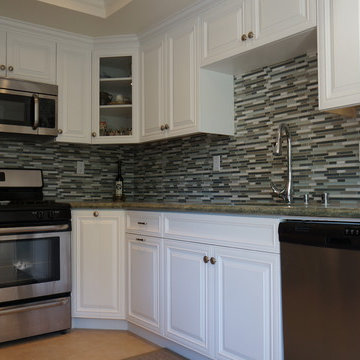
Kitchen - mid-sized transitional dark wood floor and brown floor kitchen idea in Orange County with an undermount sink, raised-panel cabinets, white cabinets, gray backsplash, matchstick tile backsplash and stainless steel appliances
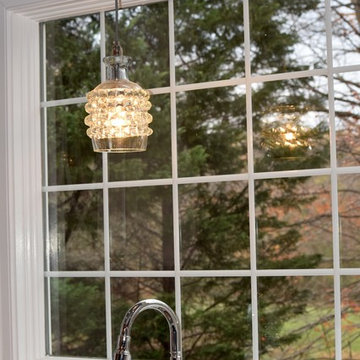
Elegant l-shaped medium tone wood floor and brown floor kitchen photo in DC Metro with raised-panel cabinets, white cabinets, gray backsplash, stone tile backsplash, stainless steel appliances, an island and an undermount sink
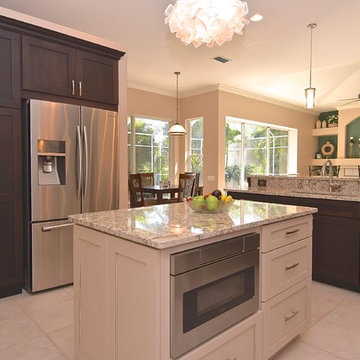
This traditional kitchen remodel has a beautiful open room concept. The natural light from the windows in the living area flows throughout the kitchen to compliment the modern light fixtures.
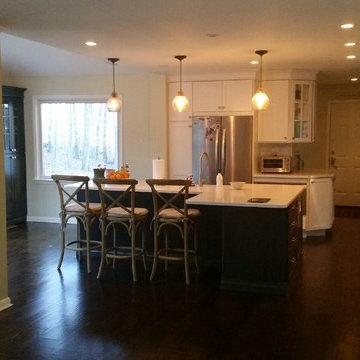
Inspiration for a large modern l-shaped dark wood floor eat-in kitchen remodel in Newark with white cabinets, limestone countertops, ceramic backsplash, stainless steel appliances, an island, a farmhouse sink, shaker cabinets and gray backsplash
Gray Kitchen Backsplash Ideas
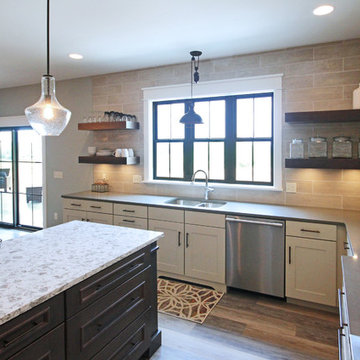
This kitchen offers a variety of great design features; one of them being the open shelving. Open shelving provides a place for showing off those decorative pieces. The full wall tile backsplash is a perfect complement to this kitchen.
2912





