Red Kitchen with Gray Backsplash Ideas
Refine by:
Budget
Sort by:Popular Today
1 - 20 of 692 photos
Item 1 of 3

Mid-sized transitional l-shaped dark wood floor and brown floor kitchen pantry photo in Other with an undermount sink, blue cabinets, white countertops, quartz countertops, shaker cabinets, gray backsplash, glass sheet backsplash, stainless steel appliances and no island

Inspiration for a small transitional galley brown floor and medium tone wood floor eat-in kitchen remodel in Denver with gray cabinets, gray backsplash, stainless steel appliances, an island, recessed-panel cabinets, mosaic tile backsplash and white countertops

Example of a transitional l-shaped brown floor and medium tone wood floor kitchen pantry design in Raleigh with an undermount sink, recessed-panel cabinets, gray cabinets, gray backsplash, glass tile backsplash and white countertops

Photography: Christian J Anderson.
Contractor & Finish Carpenter: Poli Dmitruks of PDP Perfection LLC.
Example of a mid-sized mountain style galley porcelain tile and gray floor kitchen design in Seattle with a farmhouse sink, medium tone wood cabinets, granite countertops, gray backsplash, slate backsplash, stainless steel appliances, an island and recessed-panel cabinets
Example of a mid-sized mountain style galley porcelain tile and gray floor kitchen design in Seattle with a farmhouse sink, medium tone wood cabinets, granite countertops, gray backsplash, slate backsplash, stainless steel appliances, an island and recessed-panel cabinets

Inspiration for a country eat-in kitchen remodel in Bridgeport with beaded inset cabinets, wood countertops, gray backsplash, stainless steel appliances and green cabinets

Architecture & Interior Design: David Heide Design Studio
Photography: William Wright
Arts and crafts l-shaped dark wood floor kitchen photo in Minneapolis with a farmhouse sink, recessed-panel cabinets, medium tone wood cabinets, granite countertops, subway tile backsplash, stainless steel appliances and gray backsplash
Arts and crafts l-shaped dark wood floor kitchen photo in Minneapolis with a farmhouse sink, recessed-panel cabinets, medium tone wood cabinets, granite countertops, subway tile backsplash, stainless steel appliances and gray backsplash

Tucked away behind a cabinet panel is this pullout pantry unit. Photography by Chrissy Racho.
Example of a large eclectic l-shaped light wood floor eat-in kitchen design in Bridgeport with an undermount sink, recessed-panel cabinets, white cabinets, quartzite countertops, gray backsplash, stone tile backsplash, stainless steel appliances and an island
Example of a large eclectic l-shaped light wood floor eat-in kitchen design in Bridgeport with an undermount sink, recessed-panel cabinets, white cabinets, quartzite countertops, gray backsplash, stone tile backsplash, stainless steel appliances and an island
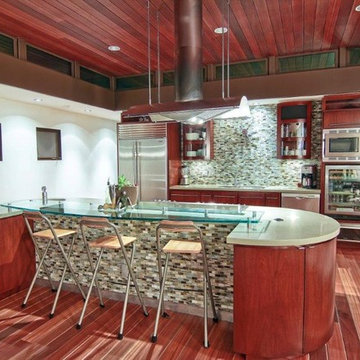
Modern Beach home in Manhattan Beach, California, maximizes space and ocean views. Thoughtfully designed by Steve Lazar. design+build by South Swell. DesignBuildbySouthSwell.com.
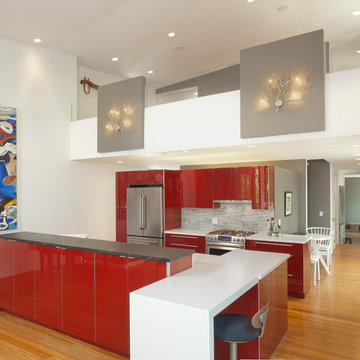
Kitchen - contemporary medium tone wood floor kitchen idea in Houston with flat-panel cabinets, red cabinets, gray backsplash and an island
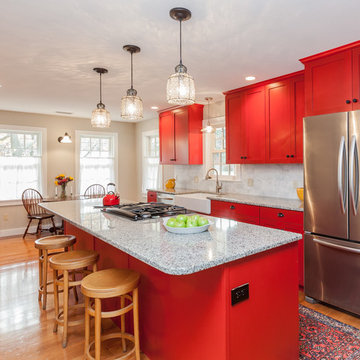
Sandi Lanigan Interiors
Beck Photography
Inspiration for a mid-sized timeless galley light wood floor eat-in kitchen remodel in Boston with a farmhouse sink, shaker cabinets, red cabinets, granite countertops, gray backsplash, subway tile backsplash, stainless steel appliances and an island
Inspiration for a mid-sized timeless galley light wood floor eat-in kitchen remodel in Boston with a farmhouse sink, shaker cabinets, red cabinets, granite countertops, gray backsplash, subway tile backsplash, stainless steel appliances and an island
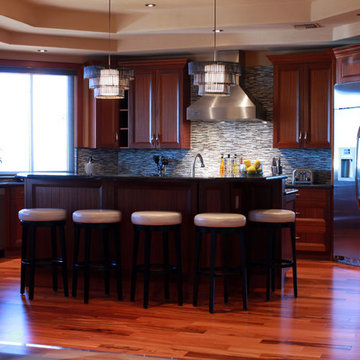
Chris Kompst
Example of an island style eat-in kitchen design in Hawaii with an undermount sink, recessed-panel cabinets, medium tone wood cabinets, granite countertops, gray backsplash, glass tile backsplash and stainless steel appliances
Example of an island style eat-in kitchen design in Hawaii with an undermount sink, recessed-panel cabinets, medium tone wood cabinets, granite countertops, gray backsplash, glass tile backsplash and stainless steel appliances
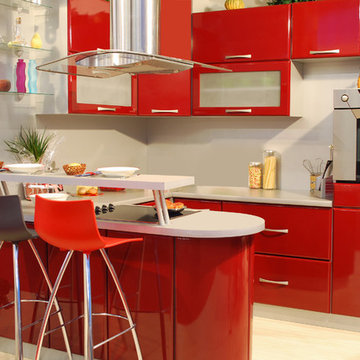
Chic Contemporary - Maroon Cabinets
Small minimalist u-shaped light wood floor and beige floor open concept kitchen photo in Orange County with a drop-in sink, flat-panel cabinets, red cabinets, solid surface countertops, gray backsplash and a peninsula
Small minimalist u-shaped light wood floor and beige floor open concept kitchen photo in Orange County with a drop-in sink, flat-panel cabinets, red cabinets, solid surface countertops, gray backsplash and a peninsula
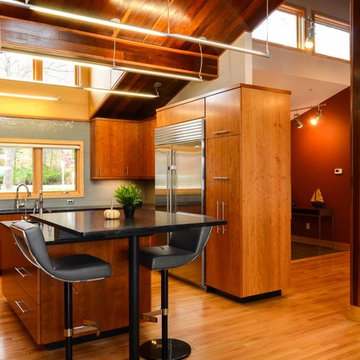
Nathan Webb, AIA
Eat-in kitchen - mid-sized modern l-shaped light wood floor eat-in kitchen idea in DC Metro with an undermount sink, flat-panel cabinets, light wood cabinets, granite countertops, gray backsplash, glass tile backsplash, stainless steel appliances and an island
Eat-in kitchen - mid-sized modern l-shaped light wood floor eat-in kitchen idea in DC Metro with an undermount sink, flat-panel cabinets, light wood cabinets, granite countertops, gray backsplash, glass tile backsplash, stainless steel appliances and an island
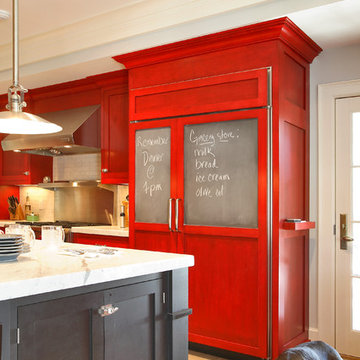
Eat-in kitchen - mid-sized transitional l-shaped ceramic tile and brown floor eat-in kitchen idea in New York with shaker cabinets, red cabinets, marble countertops, stainless steel appliances, an island, an undermount sink, gray backsplash and subway tile backsplash
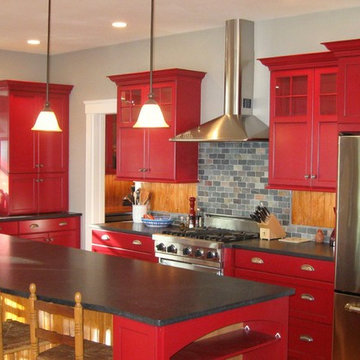
Eat-in kitchen - mid-sized contemporary l-shaped eat-in kitchen idea in Boston with a farmhouse sink, shaker cabinets, red cabinets, soapstone countertops, gray backsplash, stone tile backsplash, stainless steel appliances and an island
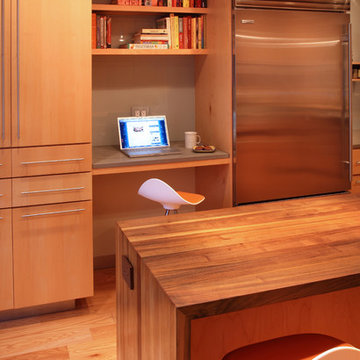
This kitchen provides an organizational area with cookbook Shelves and a computer desk below. To the right is special storage for large items, party platters, season stuff with special drawers for linens. There is a easting island for the children to sit and snack or have breakfast while the adults cook on the other side. The stools at the eating island are out of the way of the triangle of the main functional area to cook.
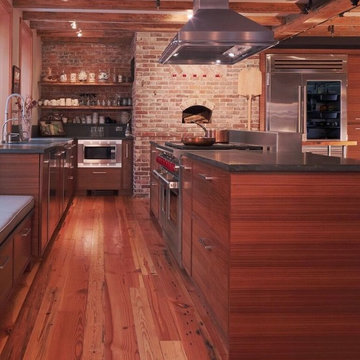
Photography credit to David Maurand, designPhase3
Built and installed by Havenhill Builders
Large urban l-shaped medium tone wood floor and brown floor eat-in kitchen photo in Boston with an undermount sink, flat-panel cabinets, medium tone wood cabinets, granite countertops, gray backsplash, brick backsplash, stainless steel appliances and two islands
Large urban l-shaped medium tone wood floor and brown floor eat-in kitchen photo in Boston with an undermount sink, flat-panel cabinets, medium tone wood cabinets, granite countertops, gray backsplash, brick backsplash, stainless steel appliances and two islands
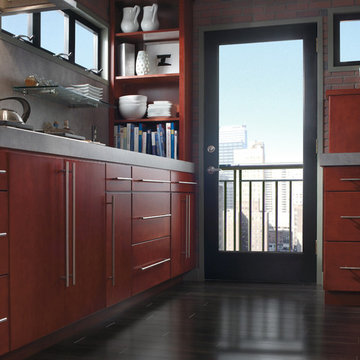
Teagan door style in Rouge on Maple. Full overlay door, slab door and drawer front. Teagan has a sophisticated and contemporary quality, yet retains a feeling of rich warmth. this look fits well with traditional decor as well.
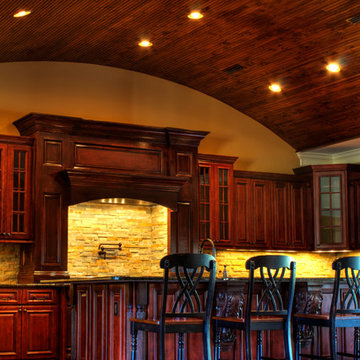
Barrel ceiling over open kitchen
Open concept kitchen - large traditional u-shaped medium tone wood floor open concept kitchen idea in Other with an island, raised-panel cabinets, dark wood cabinets, granite countertops, gray backsplash, stone tile backsplash, stainless steel appliances and a farmhouse sink
Open concept kitchen - large traditional u-shaped medium tone wood floor open concept kitchen idea in Other with an island, raised-panel cabinets, dark wood cabinets, granite countertops, gray backsplash, stone tile backsplash, stainless steel appliances and a farmhouse sink
Red Kitchen with Gray Backsplash Ideas
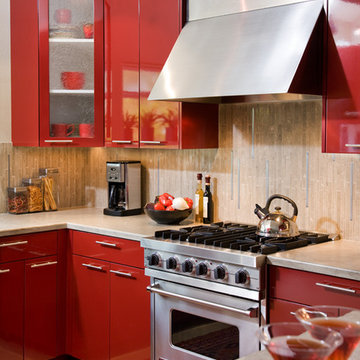
Red laquer cabinets with seagrass and stainless backsplash.
Photos by Ed Golich
Kitchen - mid-sized contemporary u-shaped concrete floor kitchen idea in San Diego with an undermount sink, flat-panel cabinets, red cabinets, limestone countertops, gray backsplash and stainless steel appliances
Kitchen - mid-sized contemporary u-shaped concrete floor kitchen idea in San Diego with an undermount sink, flat-panel cabinets, red cabinets, limestone countertops, gray backsplash and stainless steel appliances
1





