Yellow Kitchen with Gray Backsplash Ideas
Refine by:
Budget
Sort by:Popular Today
1 - 20 of 393 photos
Item 1 of 3

Bergen County, NJ - Traditional - Kitchen Designed by Bart Lidsky of The Hammer & Nail Inc.
Photography by: Steve Rossi
This classic white kitchen creamy white Rutt Handcrafted Cabinetry and espresso Stained Rift White Oak Base Cabinetry. The highly articulated storage is a functional hidden feature of this kitchen. The countertops are 2" Thick Danby Marble with a mosaic marble backsplash. Pendant lights are built into the cabinetry above the sink.
http://thehammerandnail.com
#BartLidsky #HNdesigns #KitchenDesign

Eat-in kitchen - mid-sized coastal u-shaped medium tone wood floor and brown floor eat-in kitchen idea in Santa Barbara with a farmhouse sink, shaker cabinets, white cabinets, wood countertops, gray backsplash, subway tile backsplash, stainless steel appliances and an island
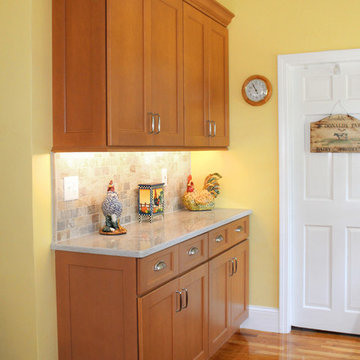
Large elegant galley medium tone wood floor eat-in kitchen photo in Boston with an undermount sink, shaker cabinets, medium tone wood cabinets, quartz countertops, gray backsplash, porcelain backsplash, stainless steel appliances and no island

Architecture & Interior Design: David Heide Design Studio
Photography: William Wright
Arts and crafts l-shaped dark wood floor kitchen photo in Minneapolis with a farmhouse sink, recessed-panel cabinets, medium tone wood cabinets, granite countertops, subway tile backsplash, stainless steel appliances and gray backsplash
Arts and crafts l-shaped dark wood floor kitchen photo in Minneapolis with a farmhouse sink, recessed-panel cabinets, medium tone wood cabinets, granite countertops, subway tile backsplash, stainless steel appliances and gray backsplash

Kitchen with stainless steel counters and integral backsplash. New extensive building renovation with passive house sliding doors and strategies.
Trendy galley light wood floor and beige floor kitchen photo in New York with flat-panel cabinets, yellow cabinets, gray backsplash, an island, gray countertops and paneled appliances
Trendy galley light wood floor and beige floor kitchen photo in New York with flat-panel cabinets, yellow cabinets, gray backsplash, an island, gray countertops and paneled appliances

Tucked away behind a cabinet panel is this pullout pantry unit. Photography by Chrissy Racho.
Example of a large eclectic l-shaped light wood floor eat-in kitchen design in Bridgeport with an undermount sink, recessed-panel cabinets, white cabinets, quartzite countertops, gray backsplash, stone tile backsplash, stainless steel appliances and an island
Example of a large eclectic l-shaped light wood floor eat-in kitchen design in Bridgeport with an undermount sink, recessed-panel cabinets, white cabinets, quartzite countertops, gray backsplash, stone tile backsplash, stainless steel appliances and an island
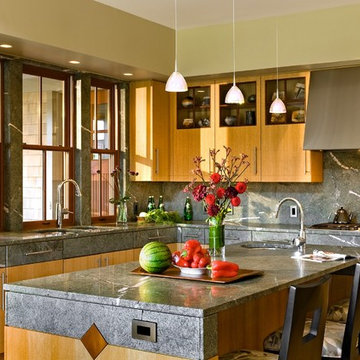
Inspiration for a contemporary l-shaped kitchen remodel in Boston with a double-bowl sink, flat-panel cabinets, medium tone wood cabinets, gray backsplash and an island
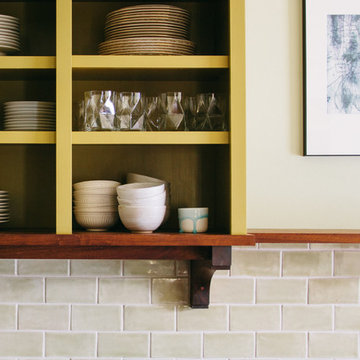
Photo: A Darling Felicity Photography © 2015 Houzz
Example of a large eclectic galley enclosed kitchen design in Seattle with a single-bowl sink, open cabinets, granite countertops, gray backsplash, stone slab backsplash and stainless steel appliances
Example of a large eclectic galley enclosed kitchen design in Seattle with a single-bowl sink, open cabinets, granite countertops, gray backsplash, stone slab backsplash and stainless steel appliances
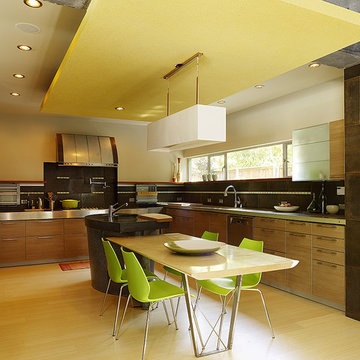
Fu-Tung Cheng, CHENG Design
• Kitchen with Concrete Island, Cheng Padova Hood, Bamboo Flooring, House 6 Concrete and Wood Home
House 6, is Cheng Design’s sixth custom home project, was redesigned and constructed from top-to-bottom. The project represents a major career milestone thanks to the unique and innovative use of concrete, as this residence is one of Cheng Design’s first-ever ‘hybrid’ structures, constructed as a combination of wood and concrete.
Photography: Matthew Millman
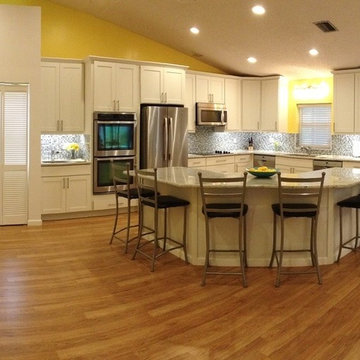
Florida homeowners Chanie and Michael Kirschner took third place in the contest with a bright expansion of their existing kitchen. The previous layout lacked functionality and didn’t take advantage of the natural light in the home. With an active family, the Kirschners needed more space for both storage and seating. By working online and over the phone with Jilda Mastrey, a CliqStudios designer, the Kirschners were able to lay out a new 16 by 18-foot kitchen. The result was new functional space for two key priorities: a semi-circle island to seat six people and a desk to serve as command central for the busy home. Now the Kirschners are able to cook, entertain and work comfortably in their new kitchen. For their cabinets, the Kirschners selected CliqStudios Rockford Painted White door, a mission style, perfect for an updated transitional design.
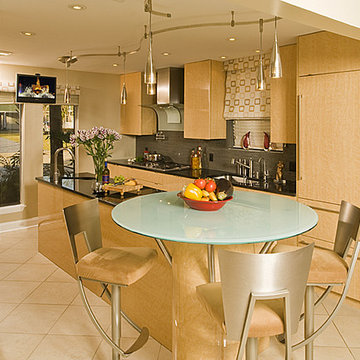
Mid-sized trendy u-shaped ceramic tile eat-in kitchen photo in New Orleans with an undermount sink, flat-panel cabinets, light wood cabinets, granite countertops, gray backsplash, subway tile backsplash, paneled appliances and an island
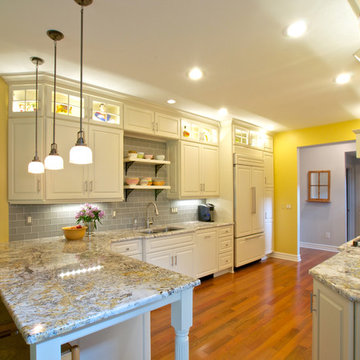
Elegant galley medium tone wood floor eat-in kitchen photo in New York with an undermount sink, raised-panel cabinets, white cabinets, granite countertops, gray backsplash and stainless steel appliances

Amazing Colorado Lodge Style Custom Built Home in Eagles Landing Neighborhood of Saint Augusta, Mn - Build by Werschay Homes.
-James Gray Photography
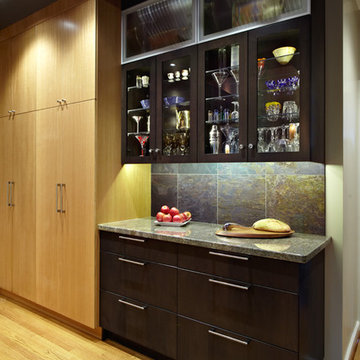
A warm contemporary "Bistro" inspired kitchen. A mix of figured Anigre & Slate stained cabinetry with total LED lighting. All the bells & whistles! Photography by Fred Donham, Photographer Link
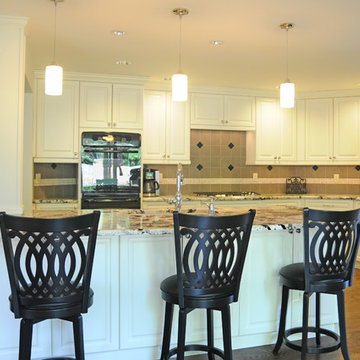
Example of a mid-sized transitional l-shaped medium tone wood floor open concept kitchen design in Seattle with an undermount sink, raised-panel cabinets, white cabinets, quartzite countertops, gray backsplash, ceramic backsplash, black appliances and an island
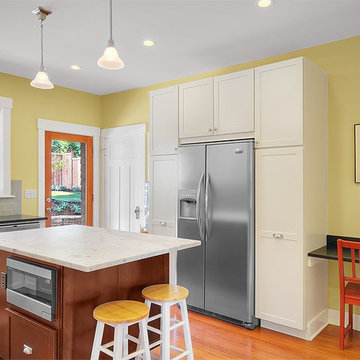
Example of a mid-sized classic l-shaped medium tone wood floor and brown floor eat-in kitchen design in Seattle with an undermount sink, shaker cabinets, white cabinets, marble countertops, gray backsplash, subway tile backsplash, stainless steel appliances, an island and white countertops
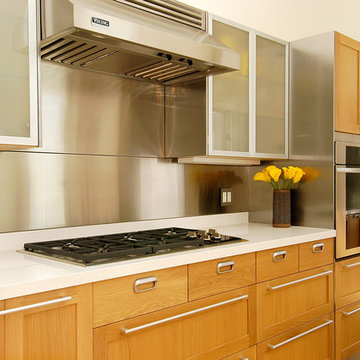
Inspiration for a large contemporary l-shaped light wood floor eat-in kitchen remodel in San Francisco with a drop-in sink, flat-panel cabinets, medium tone wood cabinets, marble countertops, gray backsplash, stainless steel appliances and no island
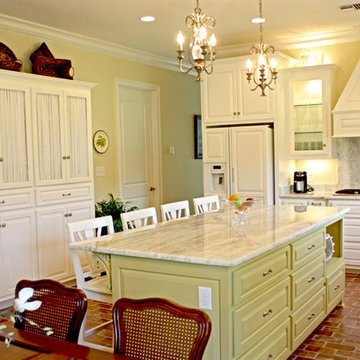
With a sweeping, open view of the dining area this casually glamorous eat-in kitchen is grounded by rich brick floors. Very Southern inspired, the light cream painted cabinetry keeps the open flow. Punctuating the beautiful brick floors the mint green island adds a pop of color that takes the space from great to beautifully unique!
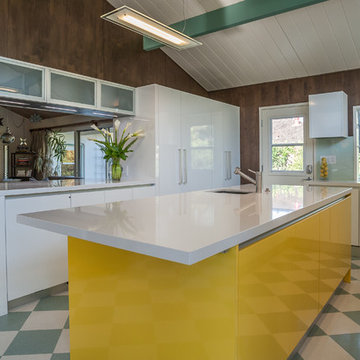
Photography by Nate Donovan
Inspiration for a mid-sized contemporary galley linoleum floor eat-in kitchen remodel in San Francisco with flat-panel cabinets, white cabinets, stainless steel appliances, an island, a drop-in sink, solid surface countertops, gray backsplash and stone slab backsplash
Inspiration for a mid-sized contemporary galley linoleum floor eat-in kitchen remodel in San Francisco with flat-panel cabinets, white cabinets, stainless steel appliances, an island, a drop-in sink, solid surface countertops, gray backsplash and stone slab backsplash
Yellow Kitchen with Gray Backsplash Ideas
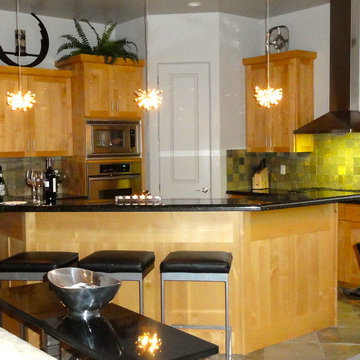
Mid-sized trendy l-shaped slate floor kitchen photo in Baltimore with an integrated sink, shaker cabinets, light wood cabinets, granite countertops, gray backsplash, stone tile backsplash, stainless steel appliances and an island
1





