Kitchen with a Triple-Bowl Sink and Gray Backsplash Ideas
Refine by:
Budget
Sort by:Popular Today
1 - 20 of 312 photos
Item 1 of 3

The main family room connects to the kitchen and features a floor-to-ceiling fireplace surround that separates this room from the hallway and home office. The light-filled foyer opens to the dining room with intricate ceiling trim and a sparkling chandelier. A leaded glass window above the entry enforces the modern romanticism that the designer and owners were looking for. The in-law suite, off the side entrance, includes its own kitchen, family room, primary suite with a walk-out screened in porch, and a guest room/home office.
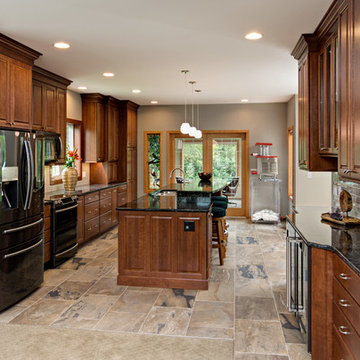
Photos by Mark Ehlen- Ehlen Creative
Eat-in kitchen - large traditional galley porcelain tile and gray floor eat-in kitchen idea in Minneapolis with a triple-bowl sink, raised-panel cabinets, medium tone wood cabinets, quartz countertops, gray backsplash, cement tile backsplash, stainless steel appliances, an island and gray countertops
Eat-in kitchen - large traditional galley porcelain tile and gray floor eat-in kitchen idea in Minneapolis with a triple-bowl sink, raised-panel cabinets, medium tone wood cabinets, quartz countertops, gray backsplash, cement tile backsplash, stainless steel appliances, an island and gray countertops
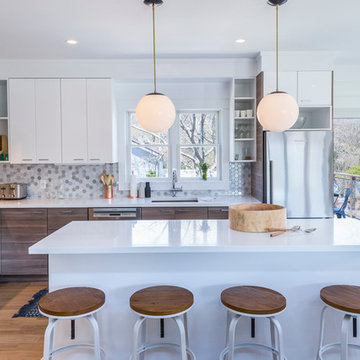
Example of a large trendy l-shaped light wood floor open concept kitchen design in New York with a triple-bowl sink, flat-panel cabinets, quartz countertops, gray backsplash, mosaic tile backsplash, stainless steel appliances, an island and dark wood cabinets
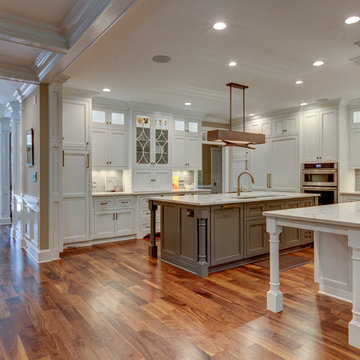
New View Photograghy
Inspiration for a large transitional u-shaped dark wood floor open concept kitchen remodel in Raleigh with beaded inset cabinets, white cabinets, gray backsplash, stainless steel appliances, an island, a triple-bowl sink, marble countertops and subway tile backsplash
Inspiration for a large transitional u-shaped dark wood floor open concept kitchen remodel in Raleigh with beaded inset cabinets, white cabinets, gray backsplash, stainless steel appliances, an island, a triple-bowl sink, marble countertops and subway tile backsplash
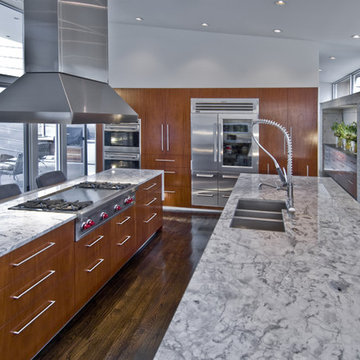
Architect|Builder: 3GD, INC |
Photographer: Joe Wittkop
Inspiration for a large modern l-shaped dark wood floor enclosed kitchen remodel in Other with a triple-bowl sink, flat-panel cabinets, medium tone wood cabinets, granite countertops, gray backsplash, cement tile backsplash, stainless steel appliances and two islands
Inspiration for a large modern l-shaped dark wood floor enclosed kitchen remodel in Other with a triple-bowl sink, flat-panel cabinets, medium tone wood cabinets, granite countertops, gray backsplash, cement tile backsplash, stainless steel appliances and two islands
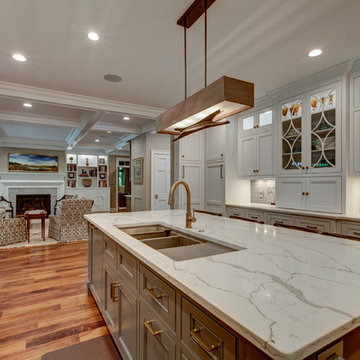
New View Photograghy
Example of a large transitional u-shaped dark wood floor open concept kitchen design in Raleigh with beaded inset cabinets, white cabinets, gray backsplash, paneled appliances, an island, a triple-bowl sink, marble countertops and subway tile backsplash
Example of a large transitional u-shaped dark wood floor open concept kitchen design in Raleigh with beaded inset cabinets, white cabinets, gray backsplash, paneled appliances, an island, a triple-bowl sink, marble countertops and subway tile backsplash
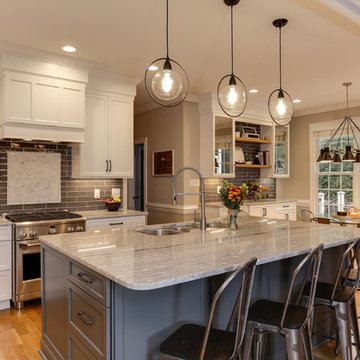
Photos by: Tad Davis
Inspiration for a mid-sized transitional light wood floor eat-in kitchen remodel in Raleigh with a triple-bowl sink, white cabinets, granite countertops, gray backsplash, stainless steel appliances, an island, gray countertops, shaker cabinets and subway tile backsplash
Inspiration for a mid-sized transitional light wood floor eat-in kitchen remodel in Raleigh with a triple-bowl sink, white cabinets, granite countertops, gray backsplash, stainless steel appliances, an island, gray countertops, shaker cabinets and subway tile backsplash
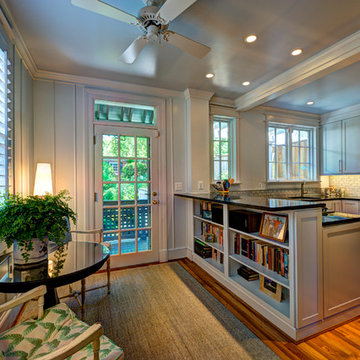
Inspiration for a mid-sized contemporary u-shaped medium tone wood floor and brown floor open concept kitchen remodel in DC Metro with a triple-bowl sink, shaker cabinets, white cabinets, solid surface countertops, gray backsplash, marble backsplash, stainless steel appliances and a peninsula
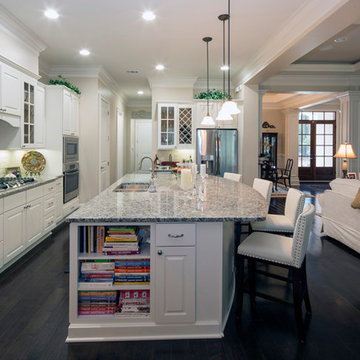
Open concept kitchen - large transitional galley dark wood floor and black floor open concept kitchen idea in Orange County with a triple-bowl sink, raised-panel cabinets, white cabinets, granite countertops, gray backsplash, stone tile backsplash, stainless steel appliances and an island
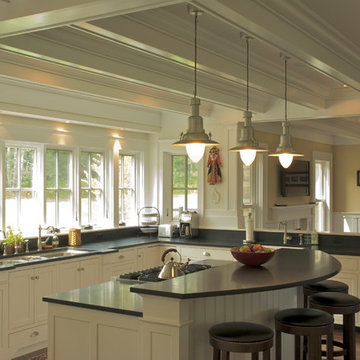
The kitchen is lined with a long set of windows looking out over the backyard, pool and rear terrace. An island provides seating for casual dining within the kitchen itself.
Photo by Peter Kucinski
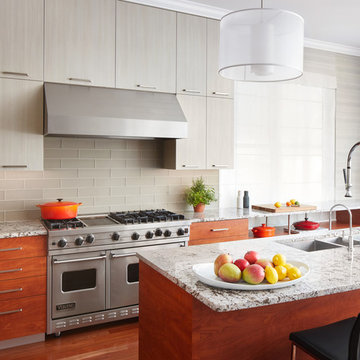
Dustin Halleck
Kitchen - large modern u-shaped medium tone wood floor and brown floor kitchen idea in Chicago with a triple-bowl sink, flat-panel cabinets, gray cabinets, granite countertops, gray backsplash, glass tile backsplash, stainless steel appliances and an island
Kitchen - large modern u-shaped medium tone wood floor and brown floor kitchen idea in Chicago with a triple-bowl sink, flat-panel cabinets, gray cabinets, granite countertops, gray backsplash, glass tile backsplash, stainless steel appliances and an island
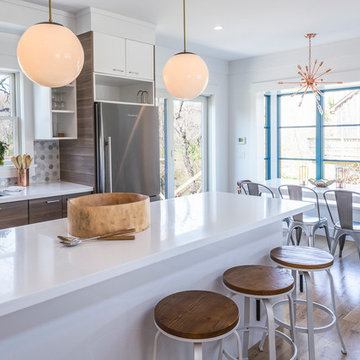
Inspiration for a large contemporary l-shaped light wood floor open concept kitchen remodel in New York with a triple-bowl sink, flat-panel cabinets, quartz countertops, gray backsplash, mosaic tile backsplash, stainless steel appliances, an island and dark wood cabinets
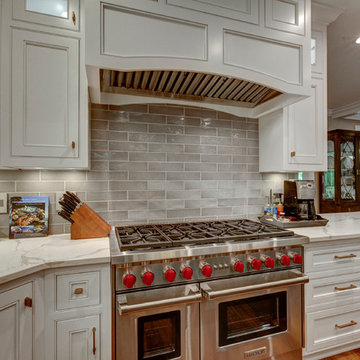
New View Photograghy
Example of a large transitional u-shaped dark wood floor open concept kitchen design in Raleigh with beaded inset cabinets, white cabinets, gray backsplash, paneled appliances, an island, a triple-bowl sink, marble countertops and subway tile backsplash
Example of a large transitional u-shaped dark wood floor open concept kitchen design in Raleigh with beaded inset cabinets, white cabinets, gray backsplash, paneled appliances, an island, a triple-bowl sink, marble countertops and subway tile backsplash
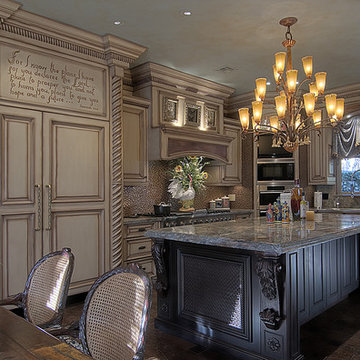
This is a gorgeous formal kitchen with a chandelier, custom designed and built cabinets, Miele Appliances, Viking Range, Kohelr Commercial Chef Sink & Faucet, Fusion Granite, Custom Irridized copper Vent Hood, Copper Mosaic Backsplash, Hand waxed & hand stained terra cotta, Embossed leather style flooring, walnut stained island with Eckenbohl lattice motifs & corbels.
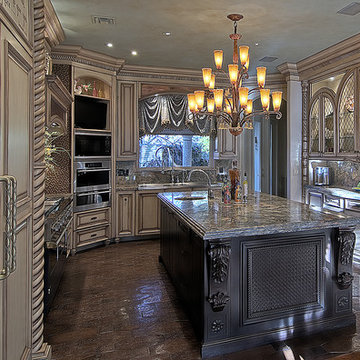
This is a gorgeous formal kitchen with a chandelier, custom designed and built cabinets, Miele Appliances, Viking Range, Kohelr Commercial Chef Sink & Faucet, Fusion Granite, Custom Irridized copper Vent Hood, Copper Mosaic Backsplash, Hand waxed & hand stained terra cotta, Embossed leather style flooring, walnut stained island with Eckenbohl lattice motifs & corbels.
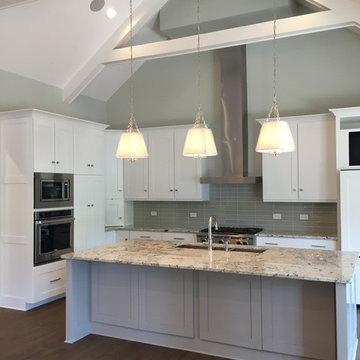
Kitchen
Inspiration for a mid-sized transitional l-shaped dark wood floor and brown floor eat-in kitchen remodel in Raleigh with a triple-bowl sink, shaker cabinets, white cabinets, granite countertops, gray backsplash, glass tile backsplash, stainless steel appliances and an island
Inspiration for a mid-sized transitional l-shaped dark wood floor and brown floor eat-in kitchen remodel in Raleigh with a triple-bowl sink, shaker cabinets, white cabinets, granite countertops, gray backsplash, glass tile backsplash, stainless steel appliances and an island
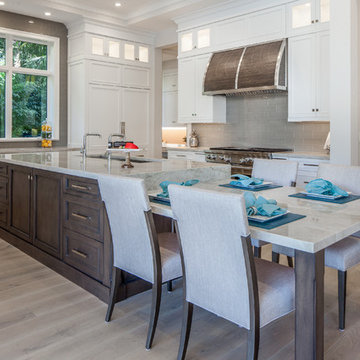
Eat in kitchen with 14-foot island. Wolf range. Full butler kitchen with second fridge, oven, dishwasher, and steam oven. Photo credit: Rick Bethem
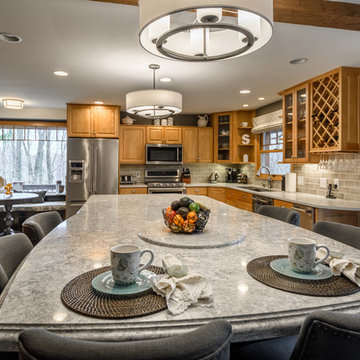
To make better use of space for a large family, and entertaining, we took out a peninsula and added a huge island. The dark stain on the island and banquette help pull together the light maple on the existing perimeter cabinets and the knotty pine paneling in this original Craftsman home.
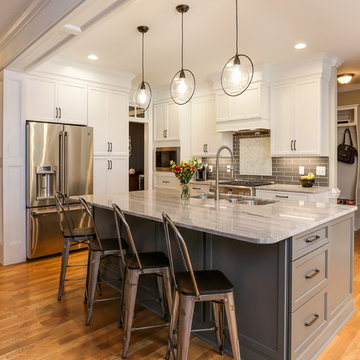
Photos by: Tad Davis
Inspiration for a mid-sized transitional l-shaped medium tone wood floor and brown floor open concept kitchen remodel in Raleigh with a triple-bowl sink, recessed-panel cabinets, white cabinets, granite countertops, gray backsplash, glass tile backsplash, stainless steel appliances, an island and gray countertops
Inspiration for a mid-sized transitional l-shaped medium tone wood floor and brown floor open concept kitchen remodel in Raleigh with a triple-bowl sink, recessed-panel cabinets, white cabinets, granite countertops, gray backsplash, glass tile backsplash, stainless steel appliances, an island and gray countertops
Kitchen with a Triple-Bowl Sink and Gray Backsplash Ideas
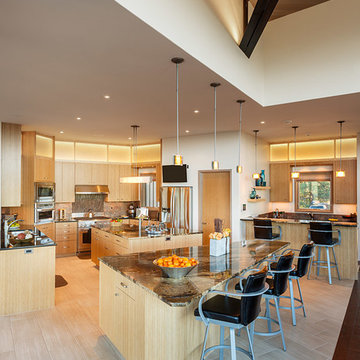
Two islands, additional bar, and ample seating separate this chef's kitchen from the rest. Perfect for families and lots of entertaining! Durango, CO | Marona Photography
1





