Kitchen Photos
Refine by:
Budget
Sort by:Popular Today
1 - 20 of 1,373 photos
Item 1 of 4
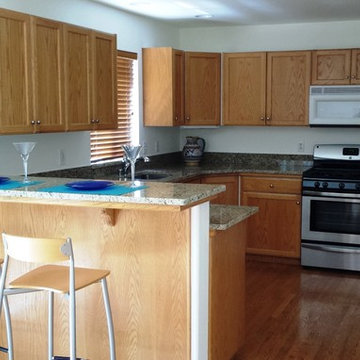
Front view from the dining area of the overall kitchen layout - featuring countertops in Giallo Ornamentale Granite with 4" high backsplash, eased edges, faucet hole, window sill, and bar counter.
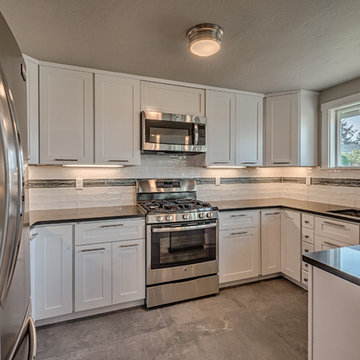
Whole home remodel on a budget
Eat-in kitchen - small scandinavian u-shaped concrete floor eat-in kitchen idea in Seattle with an undermount sink, shaker cabinets, white cabinets, quartz countertops, white backsplash, ceramic backsplash, stainless steel appliances and no island
Eat-in kitchen - small scandinavian u-shaped concrete floor eat-in kitchen idea in Seattle with an undermount sink, shaker cabinets, white cabinets, quartz countertops, white backsplash, ceramic backsplash, stainless steel appliances and no island
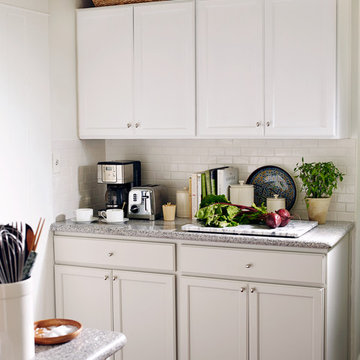
Joyce Lee
Enclosed kitchen - small eclectic u-shaped enclosed kitchen idea in Los Angeles with a double-bowl sink, recessed-panel cabinets, gray cabinets, quartz countertops, white backsplash, ceramic backsplash, white appliances and no island
Enclosed kitchen - small eclectic u-shaped enclosed kitchen idea in Los Angeles with a double-bowl sink, recessed-panel cabinets, gray cabinets, quartz countertops, white backsplash, ceramic backsplash, white appliances and no island
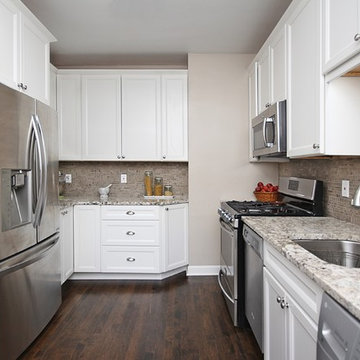
Paula Boyle Photography
Example of a small classic u-shaped dark wood floor enclosed kitchen design in Chicago with an undermount sink, recessed-panel cabinets, white cabinets, granite countertops, beige backsplash, stone tile backsplash, stainless steel appliances and no island
Example of a small classic u-shaped dark wood floor enclosed kitchen design in Chicago with an undermount sink, recessed-panel cabinets, white cabinets, granite countertops, beige backsplash, stone tile backsplash, stainless steel appliances and no island
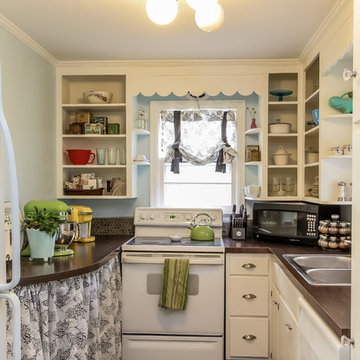
PlanOMatic
Inspiration for a small eclectic u-shaped dark wood floor enclosed kitchen remodel in Grand Rapids with a drop-in sink, flat-panel cabinets, white cabinets, laminate countertops, brown backsplash, ceramic backsplash, white appliances and no island
Inspiration for a small eclectic u-shaped dark wood floor enclosed kitchen remodel in Grand Rapids with a drop-in sink, flat-panel cabinets, white cabinets, laminate countertops, brown backsplash, ceramic backsplash, white appliances and no island

This 1940's house in Seattle's Greenlake neighborhood and the client's affinity for vintage Jadite dishware established a simple but fun aesthetic for this remodel.
Photo Credit: KSA - Aaron Dorn;
General Contractor: Justin Busch Construction, LLC
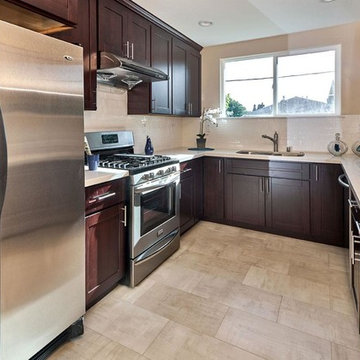
mark pinkerton - vi360 photography
Inspiration for a small contemporary u-shaped porcelain tile eat-in kitchen remodel in San Francisco with a double-bowl sink, raised-panel cabinets, dark wood cabinets, quartz countertops, white backsplash, ceramic backsplash, stainless steel appliances and no island
Inspiration for a small contemporary u-shaped porcelain tile eat-in kitchen remodel in San Francisco with a double-bowl sink, raised-panel cabinets, dark wood cabinets, quartz countertops, white backsplash, ceramic backsplash, stainless steel appliances and no island
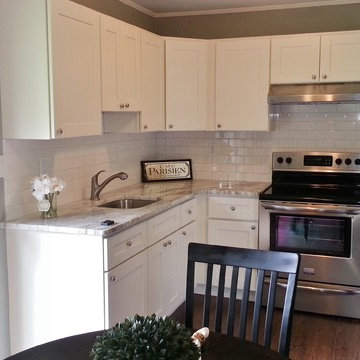
Example of a small transitional u-shaped dark wood floor and brown floor eat-in kitchen design in Philadelphia with an undermount sink, recessed-panel cabinets, white cabinets, marble countertops, white backsplash, subway tile backsplash, stainless steel appliances and no island
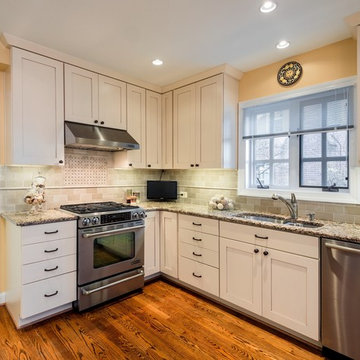
Dimitri Ganas - PhotographybyDimitri.net
Mid-sized transitional u-shaped dark wood floor eat-in kitchen photo in DC Metro with an undermount sink, recessed-panel cabinets, white cabinets, solid surface countertops, beige backsplash, ceramic backsplash, stainless steel appliances and no island
Mid-sized transitional u-shaped dark wood floor eat-in kitchen photo in DC Metro with an undermount sink, recessed-panel cabinets, white cabinets, solid surface countertops, beige backsplash, ceramic backsplash, stainless steel appliances and no island
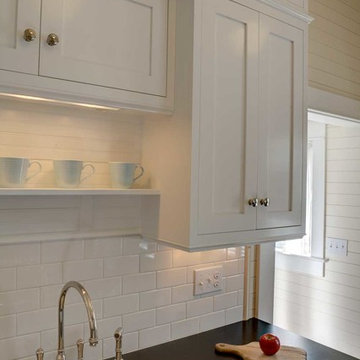
Small trendy u-shaped light wood floor eat-in kitchen photo in Denver with stainless steel appliances, a single-bowl sink, recessed-panel cabinets, white cabinets, solid surface countertops, white backsplash, ceramic backsplash and no island
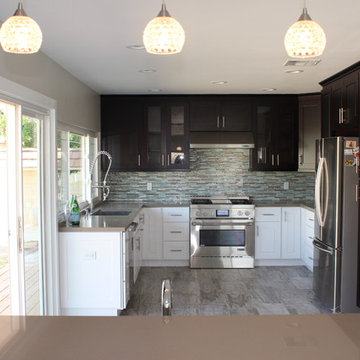
Example of a mid-sized minimalist u-shaped porcelain tile eat-in kitchen design in Los Angeles with an undermount sink, shaker cabinets, dark wood cabinets, quartz countertops, green backsplash, mosaic tile backsplash, stainless steel appliances and no island
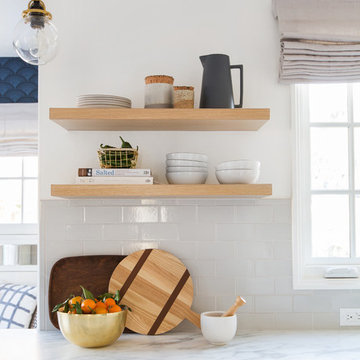
Design by Ginny MacDonald. Photos by Tessa Neustadt
Enclosed kitchen - mid-sized shabby-chic style u-shaped light wood floor and beige floor enclosed kitchen idea in Los Angeles with a drop-in sink, recessed-panel cabinets, white cabinets, marble countertops, gray backsplash, ceramic backsplash, stainless steel appliances, no island and white countertops
Enclosed kitchen - mid-sized shabby-chic style u-shaped light wood floor and beige floor enclosed kitchen idea in Los Angeles with a drop-in sink, recessed-panel cabinets, white cabinets, marble countertops, gray backsplash, ceramic backsplash, stainless steel appliances, no island and white countertops
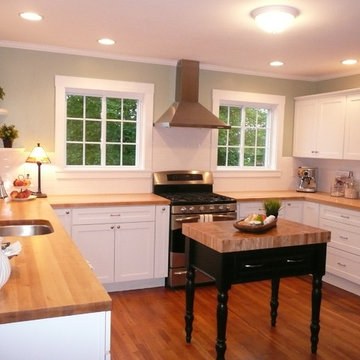
Staging & Photos by: Betsy Konaxis, BK Classic Collections Home Stagers
Mid-sized transitional u-shaped medium tone wood floor enclosed kitchen photo in Boston with an undermount sink, recessed-panel cabinets, white cabinets, wood countertops, white backsplash, subway tile backsplash, stainless steel appliances and no island
Mid-sized transitional u-shaped medium tone wood floor enclosed kitchen photo in Boston with an undermount sink, recessed-panel cabinets, white cabinets, wood countertops, white backsplash, subway tile backsplash, stainless steel appliances and no island
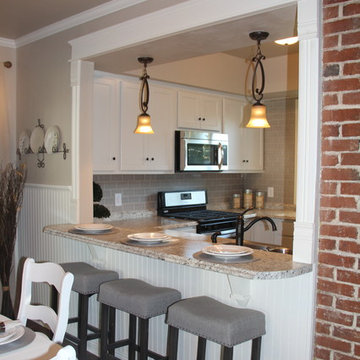
Meredith Benson
Example of a small classic u-shaped ceramic tile enclosed kitchen design in Other with a double-bowl sink, raised-panel cabinets, white cabinets, laminate countertops, gray backsplash, porcelain backsplash, stainless steel appliances and no island
Example of a small classic u-shaped ceramic tile enclosed kitchen design in Other with a double-bowl sink, raised-panel cabinets, white cabinets, laminate countertops, gray backsplash, porcelain backsplash, stainless steel appliances and no island
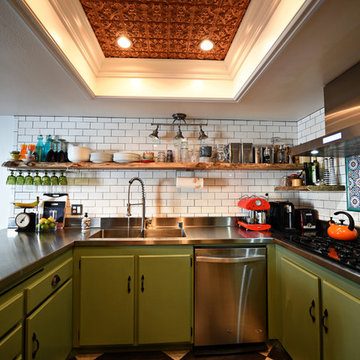
http://blog.indigofoto.com
Example of a mid-sized eclectic u-shaped porcelain tile eat-in kitchen design in Las Vegas with an integrated sink, flat-panel cabinets, green cabinets, stainless steel countertops, white backsplash, ceramic backsplash, stainless steel appliances and no island
Example of a mid-sized eclectic u-shaped porcelain tile eat-in kitchen design in Las Vegas with an integrated sink, flat-panel cabinets, green cabinets, stainless steel countertops, white backsplash, ceramic backsplash, stainless steel appliances and no island
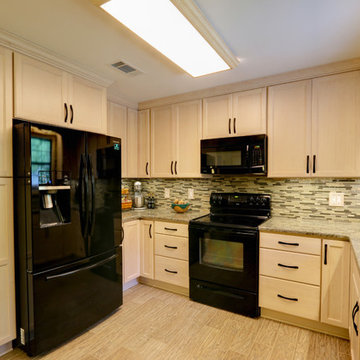
Avera Dsgn
Kitchen pantry - mid-sized transitional u-shaped porcelain tile kitchen pantry idea in Miami with an undermount sink, recessed-panel cabinets, white cabinets, granite countertops, gray backsplash, mosaic tile backsplash, black appliances and no island
Kitchen pantry - mid-sized transitional u-shaped porcelain tile kitchen pantry idea in Miami with an undermount sink, recessed-panel cabinets, white cabinets, granite countertops, gray backsplash, mosaic tile backsplash, black appliances and no island
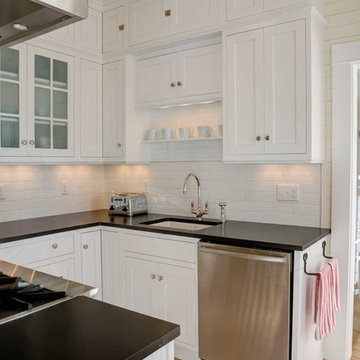
Eat-in kitchen - small contemporary u-shaped light wood floor eat-in kitchen idea in Denver with stainless steel appliances, a single-bowl sink, recessed-panel cabinets, white cabinets, solid surface countertops, white backsplash, ceramic backsplash and no island
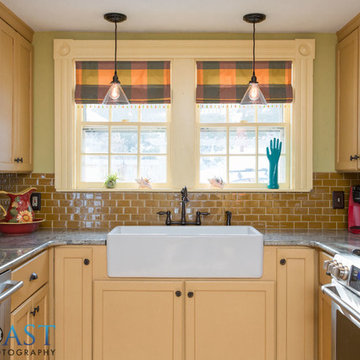
All this adorable farmhouse kitchen needed was a fresh coat of paint, a new glass backsplash and some simple custom window treatments. And all under $2000.00!
photo~Jared Saulnier
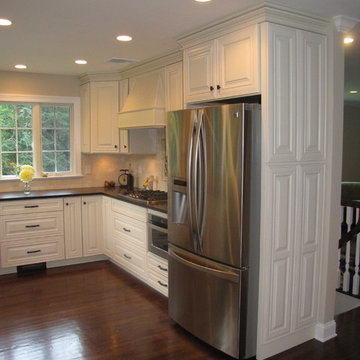
This kitchen was beautifully designed in Waypoint Living spaces Cabinetry. The 720F shaker style door is shown in a Maple Cream Glaze finish. The counter top is Caesarstone's Emperadoro finish
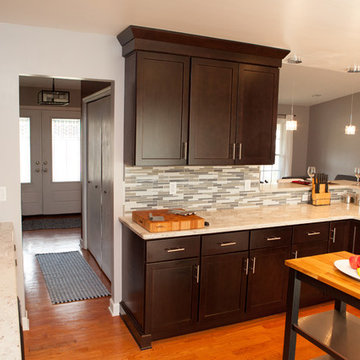
Like most homes built in the 1980’s this combined entry, living room, eating area, and kitchen were completely compartmentalized with walls. They loved the idea of opening up the spaces to accommodate more of a great room feeling. Advance Design accomplished this by opening up the corner of the kitchen to not only make the space flow, but to let light into the dark eating nook and living room.
Working on a budget, opening up the space and installing new hardwood flooring was a priority, so a more expansive kitchen had to be economical. Wanting a clean, contemporary feel; tall espresso shaker cabinets replaced old soffits, and River White granite made an impressive and clean lined contrast. A drywall pantry was replaced with an efficient roll out pantry, and stylish long stainless steel pulls tie the whole look together.
Photo Credits- Joe Nowak
1





