Brown Kitchen Cabinet Ideas
Refine by:
Budget
Sort by:Popular Today
141 - 160 of 24,302 photos
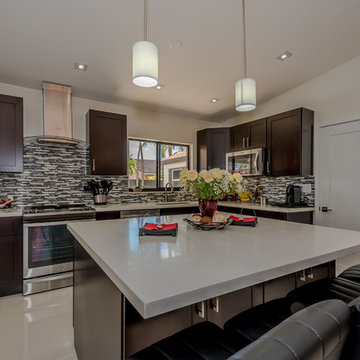
Kitchen & Dining Room
Example of a large trendy l-shaped porcelain tile open concept kitchen design in Miami with an undermount sink, shaker cabinets, brown cabinets, quartzite countertops, gray backsplash, glass tile backsplash, stainless steel appliances and an island
Example of a large trendy l-shaped porcelain tile open concept kitchen design in Miami with an undermount sink, shaker cabinets, brown cabinets, quartzite countertops, gray backsplash, glass tile backsplash, stainless steel appliances and an island
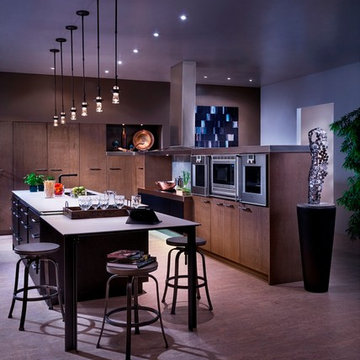
Modern kitchen by Wood-Mode 84 designed with a large seating area. Tall pantry area and cook area features the Vanguard Plus door style on Rough Sawn Euro Oak with the Oolong finish. Center area of cook area features Black Matte Glass. Dainty light pendants by Huddardton Forge fall over the island.
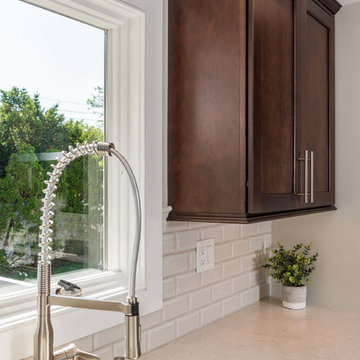
This cherry kitchen features Starmark cabinets in the Roanoke door style with a Mocha Stain finish and a gorgeous Silestone Snowy Ibiza countertop.
Large u-shaped eat-in kitchen photo in New York with an undermount sink, shaker cabinets, brown cabinets, quartz countertops, beige backsplash, stainless steel appliances and an island
Large u-shaped eat-in kitchen photo in New York with an undermount sink, shaker cabinets, brown cabinets, quartz countertops, beige backsplash, stainless steel appliances and an island
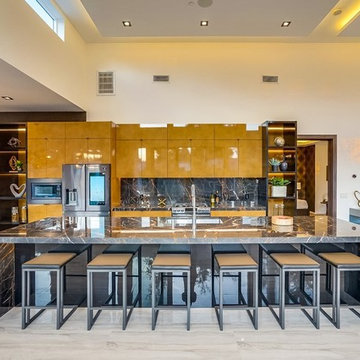
Open concept kitchen - contemporary white floor open concept kitchen idea in Los Angeles with an undermount sink, flat-panel cabinets, brown cabinets, black backsplash, stone slab backsplash, stainless steel appliances, an island and black countertops
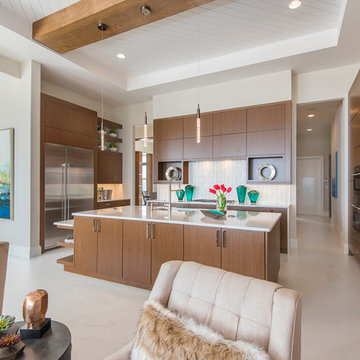
The slab front wood cabinets are a highlight of this kitchen. The brown cabinets create a level of clean lines and modern vibes. The contrast of the light walls and dark cabinets creates a mid -century modern vibe.
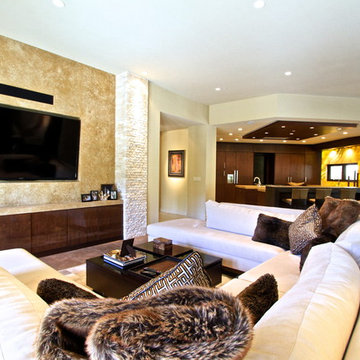
Beautiful transformation from a traditional style to a beautiful sleek warm environment. This luxury space is created by Wood-Mode Custom Cabinetry in a Vanguard Plus Matte Classic Walnut. The interior drawer inserts are walnut. The back lit surrounds around the ovens and windows is LED backlit Onyx Slabs. The countertops in the kitchen Mystic Gold Quartz with the bar upper are Dekton Keranium Tech Collection with Legrand Adorne electrical outlets. Appliances: Miele 30” Truffle Brown Convection oven stacked with a combination Miele Steam and convection oven, Dishwasher is Gaggenau fully integrated automatic, Wine cooler, refrigerator and freezer is Thermador. Under counter refrigeration is U Line. The sinks are Blanco Solon Composite System. The ceiling mount hood is Futuro Skylight Series with the drop down ceiling finished in a walnut veneer.
The tile in the pool table room is Bisazza Mosaic Tile with cabinetry by Wood-Mode Custom Cabinetry in the same finishes as the kitchen. Flooring throughout the three living areas is Eleganza Porcelain Tile.
The cabinetry in the adjoining family room is Wood-Mode Custom Cabinetry in the same wood as the other areas in the kitchen but with a High Gloss Walnut. The entertainment wall is Limestone Slab with Limestone Stack Stone. The Lime Stone Stack Stone also accents the pillars in the foyer and the entry to the game room. Speaker system throughout area is SONOS wireless home theatre system.
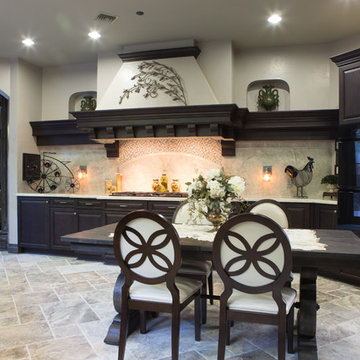
Dave Smithson
Eat-in kitchen - large rustic single-wall ceramic tile eat-in kitchen idea in Los Angeles with a farmhouse sink, raised-panel cabinets, brown cabinets, granite countertops, gray backsplash, ceramic backsplash, black appliances and no island
Eat-in kitchen - large rustic single-wall ceramic tile eat-in kitchen idea in Los Angeles with a farmhouse sink, raised-panel cabinets, brown cabinets, granite countertops, gray backsplash, ceramic backsplash, black appliances and no island
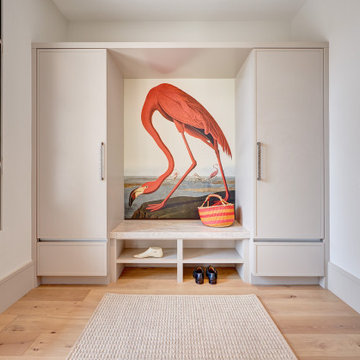
A combination of quarter sawn white oak material with kerf cuts creates harmony between the cabinets and the warm, modern architecture of the home. We mirrored the waterfall of the island to the base cabinets on the range wall. This project was unique because the client wanted the same kitchen layout as their previous home but updated with modern lines to fit the architecture. Floating shelves were swapped out for an open tile wall, and we added a double access countertwall cabinet to the right of the range for additional storage. This cabinet has hidden front access storage using an intentionally placed kerf cut and modern handleless design. The kerf cut material at the knee space of the island is extended to the sides, emphasizing a sense of depth. The palette is neutral with warm woods, dark stain, light surfaces, and the pearlescent tone of the backsplash; giving the client’s art collection a beautiful neutral backdrop to be celebrated.
For the laundry we chose a micro shaker style cabinet door for a clean, transitional design. A folding surface over the washer and dryer as well as an intentional space for a dog bed create a space as functional as it is lovely. The color of the wall picks up on the tones of the beautiful marble tile floor and an art wall finishes out the space.
In the master bath warm taupe tones of the wall tile play off the warm tones of the textured laminate cabinets. A tiled base supports the vanity creating a floating feel while also providing accessibility as well as ease of cleaning.
An entry coat closet designed to feel like a furniture piece in the entry flows harmoniously with the warm taupe finishes of the brick on the exterior of the home. We also brought the kerf cut of the kitchen in and used a modern handleless design.
The mudroom provides storage for coats with clothing rods as well as open cubbies for a quick and easy space to drop shoes. Warm taupe was brought in from the entry and paired with the micro shaker of the laundry.
In the guest bath we combined the kerf cut of the kitchen and entry in a stained maple to play off the tones of the shower tile and dynamic Patagonia granite countertops.
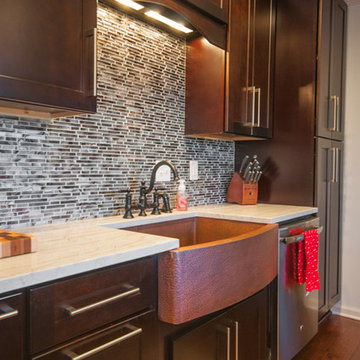
Example of a mid-sized country l-shaped vinyl floor and brown floor open concept kitchen design in Columbus with a farmhouse sink, shaker cabinets, brown cabinets, wood countertops, metallic backsplash, matchstick tile backsplash, stainless steel appliances and an island
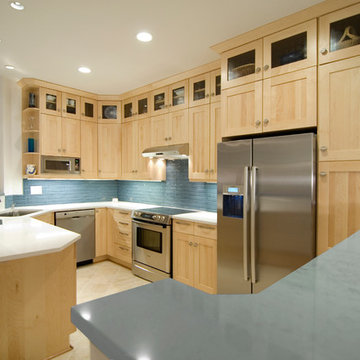
Design by Dee David CO
Inspiration for a contemporary ceramic tile kitchen remodel in DC Metro with an undermount sink, shaker cabinets, brown cabinets, granite countertops, gray backsplash, glass tile backsplash and stainless steel appliances
Inspiration for a contemporary ceramic tile kitchen remodel in DC Metro with an undermount sink, shaker cabinets, brown cabinets, granite countertops, gray backsplash, glass tile backsplash and stainless steel appliances
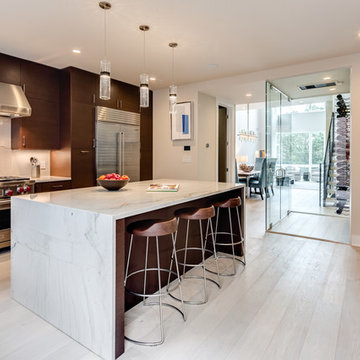
Adagio Luxury Homes kitchen.
Inspiration for a kitchen remodel in Philadelphia with brown cabinets and marble countertops
Inspiration for a kitchen remodel in Philadelphia with brown cabinets and marble countertops
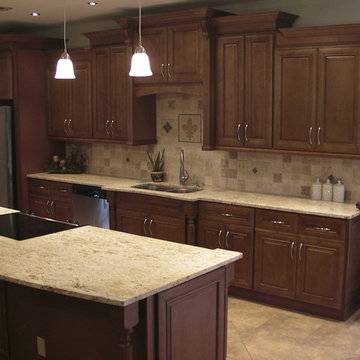
Example of a classic ceramic tile kitchen design in New Orleans with a double-bowl sink, brown cabinets, granite countertops, beige backsplash, ceramic backsplash, stainless steel appliances and an island
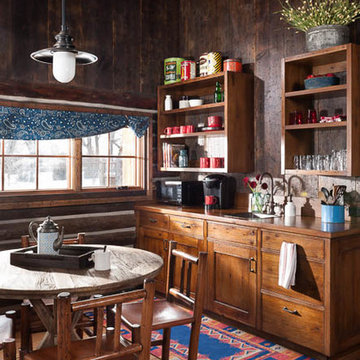
Example of a small mountain style medium tone wood floor kitchen design in Other with a drop-in sink, recessed-panel cabinets, brown cabinets, wood countertops, brown backsplash and wood backsplash
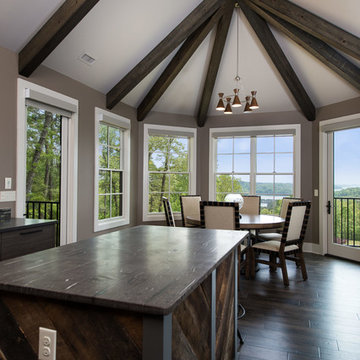
Kitchen - modern u-shaped medium tone wood floor kitchen idea in Other with flat-panel cabinets, brown cabinets, multicolored backsplash, stainless steel appliances and an island
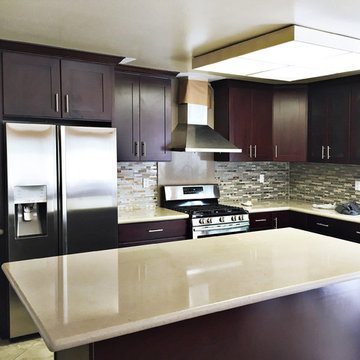
Our Beech Espresso (Shaker) Kitchen Cabinets. Project images courtesy of DVO FLOORING KITCHEN & BATH. Check them out if you're around Westminster. Find their contact information below:
DVO FLOORING KITCHEN & BATH.
6192 Garden Grove Blvd
Westminster, Ca 92683
714-894-5025 office
tiffanie.le@dvoconstruction.com
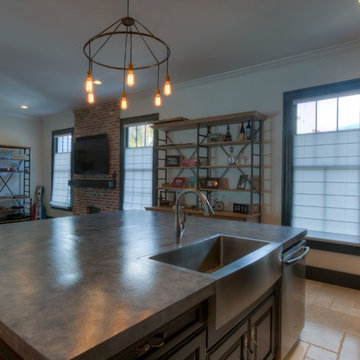
Open concept kitchen - mid-sized industrial l-shaped ceramic tile and beige floor open concept kitchen idea in Orlando with an undermount sink, recessed-panel cabinets, brown cabinets, concrete countertops, red backsplash, brick backsplash, stainless steel appliances and an island
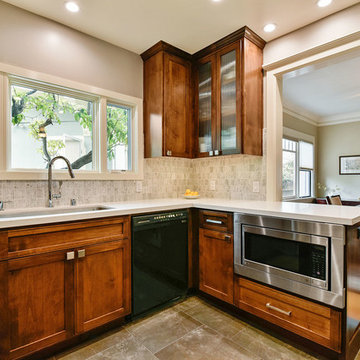
HDR Remodeling Inc. specializes in classic East Bay homes. Whole-house remodels, kitchen and bathroom remodeling, garage and basement conversions are our specialties. Our start-to-finish process -- from design concept to permit-ready plans to production -- will guide you along the way to make sure your project is completed on time and on budget and take the uncertainty and stress out of remodeling your home. Our philosophy -- and passion -- is to help our clients make their remodeling dreams come true.
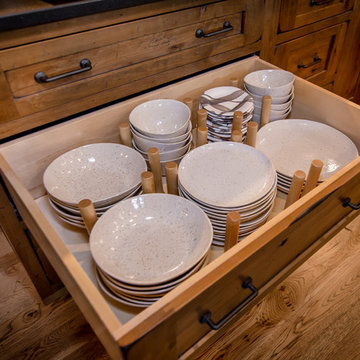
Builder | Thin Air Construction
Electrical Contractor- Shadow Mtn. Electric
Photography | Jon Kohlwey
Designer | Tara Bender
Starmark Cabinetry
Inspiration for a large rustic u-shaped medium tone wood floor and brown floor open concept kitchen remodel in Denver with a drop-in sink, shaker cabinets, brown cabinets, granite countertops, stainless steel appliances and an island
Inspiration for a large rustic u-shaped medium tone wood floor and brown floor open concept kitchen remodel in Denver with a drop-in sink, shaker cabinets, brown cabinets, granite countertops, stainless steel appliances and an island
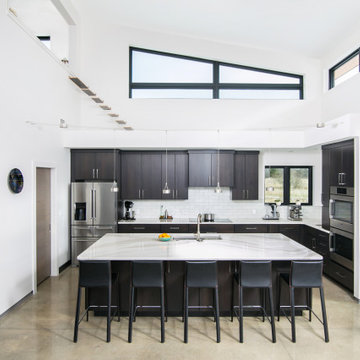
Inspiration for a large modern l-shaped concrete floor eat-in kitchen remodel in Detroit with an undermount sink, flat-panel cabinets, brown cabinets, quartzite countertops, white backsplash, glass tile backsplash, stainless steel appliances, an island and white countertops
Brown Kitchen Cabinet Ideas
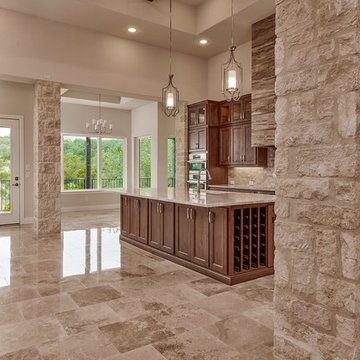
This transitional kitchen is a timeless, unique, clean and fine lines with a polished marble counter top and flooring. The vent hood is a custom piece and the cabinetry is built in custom and stained to perfection.
Island Pendants:
Progress Lighting
Caress
P3946-104
14”w x 30”h
Finish: Polished Nickel
Interior Rock:
Cobra Stone
Limestone
Cream 468
Wood:
Knotty Alder
Finish: Pecan with a
light shade
Door Style:
CS5-125N-FLAT
Countertops:
Quartzite
Taj Mahal
3CM Square Edge
8





