Kitchen with Dark Wood Cabinets Ideas
Refine by:
Budget
Sort by:Popular Today
461 - 480 of 119,237 photos

Mid-sized tuscan galley ceramic tile and brown floor eat-in kitchen photo in Houston with an undermount sink, shaker cabinets, dark wood cabinets, soapstone countertops, stainless steel appliances, black countertops and beige backsplash
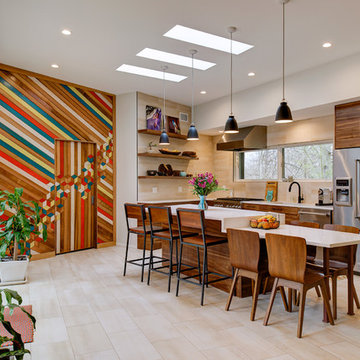
Inspiration for a contemporary l-shaped kitchen remodel in DC Metro with flat-panel cabinets, dark wood cabinets, beige backsplash and an island
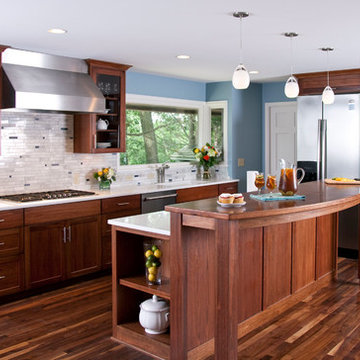
Our clients love their home’s location, a tranquil Minnetonka neighborhood near the highest point in Hennepin County. Built in 1973, the exterior has a contemporary aesthetic, but prior to the remodel the interior layout was more traditional, with each room separated from the next. TreHus opened up the floorplan by connecting the kitchen to the dining room, and infused the home with warm materials like lyptus wood cabinets and Brazilian walnut floors. The new layout allows natural light to penetrate deep into the interior of the home, giving it a peaceful, airy aesthetic. Photos by Brit Amundson.
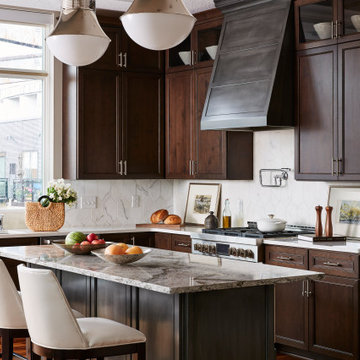
Photography: Alyssa Lee Photography
Inspiration for a mid-sized transitional l-shaped medium tone wood floor and brown floor open concept kitchen remodel in Minneapolis with an undermount sink, recessed-panel cabinets, dark wood cabinets, granite countertops, marble backsplash, stainless steel appliances and an island
Inspiration for a mid-sized transitional l-shaped medium tone wood floor and brown floor open concept kitchen remodel in Minneapolis with an undermount sink, recessed-panel cabinets, dark wood cabinets, granite countertops, marble backsplash, stainless steel appliances and an island
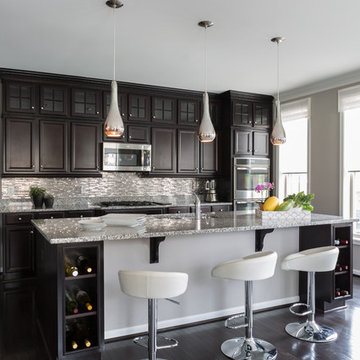
Angie Seckinger
Inspiration for a large transitional dark wood floor eat-in kitchen remodel in DC Metro with raised-panel cabinets, dark wood cabinets, metallic backsplash, stainless steel appliances, an island, an undermount sink, granite countertops and matchstick tile backsplash
Inspiration for a large transitional dark wood floor eat-in kitchen remodel in DC Metro with raised-panel cabinets, dark wood cabinets, metallic backsplash, stainless steel appliances, an island, an undermount sink, granite countertops and matchstick tile backsplash
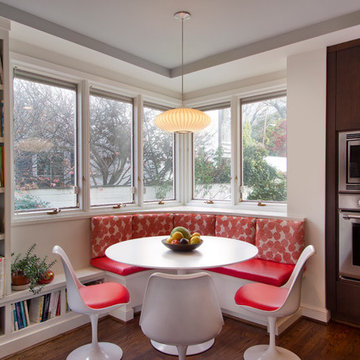
Trendy medium tone wood floor eat-in kitchen photo in DC Metro with dark wood cabinets and stainless steel appliances

Inspiration for a mid-sized transitional galley travertine floor open concept kitchen remodel in San Francisco with an undermount sink, flat-panel cabinets, dark wood cabinets, solid surface countertops, gray backsplash, stone tile backsplash, stainless steel appliances and an island

Kitchen with walnut cabinets by Woodunique.
Eat-in kitchen - large 1960s galley dark wood floor, exposed beam, vaulted ceiling and brown floor eat-in kitchen idea in Little Rock with an undermount sink, dark wood cabinets, quartz countertops, blue backsplash, ceramic backsplash, stainless steel appliances, no island, white countertops and flat-panel cabinets
Eat-in kitchen - large 1960s galley dark wood floor, exposed beam, vaulted ceiling and brown floor eat-in kitchen idea in Little Rock with an undermount sink, dark wood cabinets, quartz countertops, blue backsplash, ceramic backsplash, stainless steel appliances, no island, white countertops and flat-panel cabinets
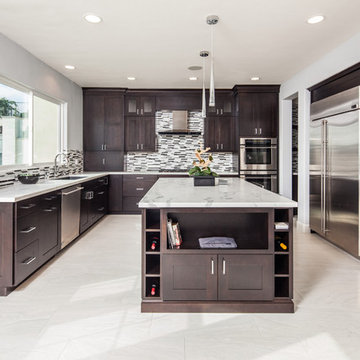
This masterfully appointed kitchen is both beautiful and functional. The large center island has room for seating, storage, open book shelving and wine display. The kitchen is complete with abundant natural light streaming in from the large window, the LRD can lighting, modern mini pendant lights, and under cabinet LED strip lighting. The white and grey quartz gives the beauty and elegance of marble, without any of the maintenance. The polished grey porcelain floor is the perfect anchor point to the dark cherry cabinets. The glass and stone blend for the back splash brings just enough movement and color into this upscale space.
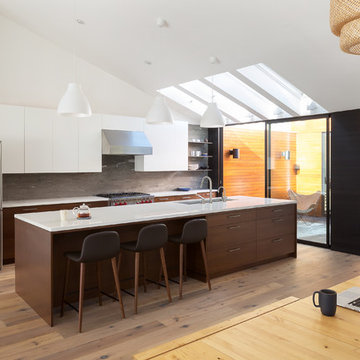
Modern Style Kitchen Cabinets for an Oakland Hills home. Designed by Denis Schofield Architects with Custom Cabinets by Mitchel Berman Cabinetmakers. Walnut Veneer Cabinets with Painted Upper Cabinets and Floating Stainless Steel shelves, Lots of Drawers makes this Kitchen Perfect for a growing family.
Photography Adam Rouse.

Kitchen - large modern porcelain tile and beige floor kitchen idea in Miami with an undermount sink, flat-panel cabinets, dark wood cabinets, paneled appliances, two islands and white countertops
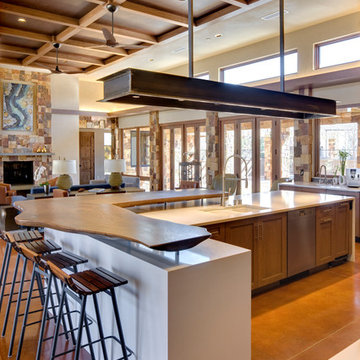
Patrick Coulie
Open concept kitchen - huge contemporary u-shaped open concept kitchen idea in Albuquerque with shaker cabinets, dark wood cabinets, stainless steel appliances, an island and an undermount sink
Open concept kitchen - huge contemporary u-shaped open concept kitchen idea in Albuquerque with shaker cabinets, dark wood cabinets, stainless steel appliances, an island and an undermount sink

Susan Teara, photographer
Open concept kitchen - large contemporary l-shaped light wood floor and beige floor open concept kitchen idea in Burlington with flat-panel cabinets, dark wood cabinets, multicolored backsplash, mosaic tile backsplash, stainless steel appliances, a peninsula, solid surface countertops and an undermount sink
Open concept kitchen - large contemporary l-shaped light wood floor and beige floor open concept kitchen idea in Burlington with flat-panel cabinets, dark wood cabinets, multicolored backsplash, mosaic tile backsplash, stainless steel appliances, a peninsula, solid surface countertops and an undermount sink
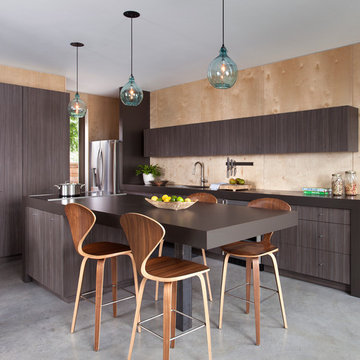
Ryann Ford Photography
Mid-sized trendy galley concrete floor and gray floor eat-in kitchen photo in Austin with flat-panel cabinets, laminate countertops, stainless steel appliances, an island, a single-bowl sink, dark wood cabinets, brown backsplash and wood backsplash
Mid-sized trendy galley concrete floor and gray floor eat-in kitchen photo in Austin with flat-panel cabinets, laminate countertops, stainless steel appliances, an island, a single-bowl sink, dark wood cabinets, brown backsplash and wood backsplash
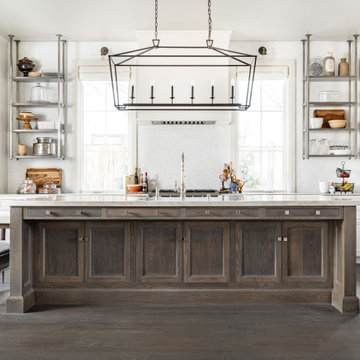
Mixing traditional elements like natural wood with more industrial pieces like metal open shelving is quintessential transitional styling, and it works because custom cabinetry allows for the flexibility to match any aesthetic.
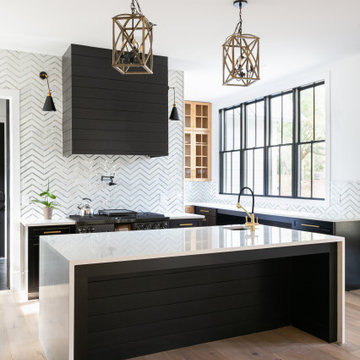
Eat-in kitchen - huge country light wood floor and beige floor eat-in kitchen idea in Charleston with shaker cabinets, dark wood cabinets, white backsplash, glass tile backsplash and an island
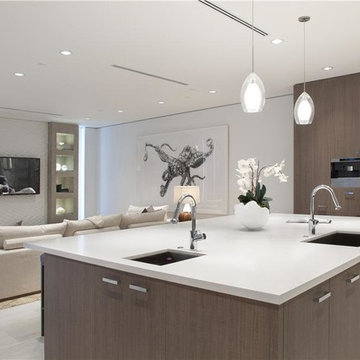
Open concept kitchen - large modern single-wall porcelain tile and gray floor open concept kitchen idea in New York with an undermount sink, flat-panel cabinets, dark wood cabinets, stainless steel appliances and no island
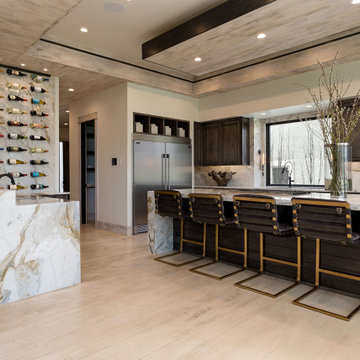
Kitchen - contemporary l-shaped light wood floor, beige floor, tray ceiling and wood ceiling kitchen idea in Kansas City with shaker cabinets, dark wood cabinets, white backsplash, stainless steel appliances, an island and white countertops
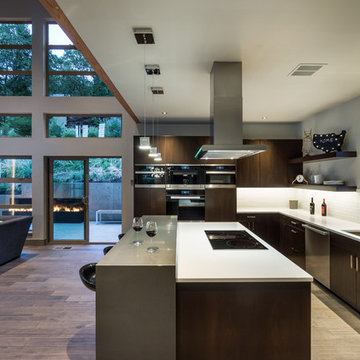
Darius Kuzmickas
Example of a large minimalist l-shaped medium tone wood floor open concept kitchen design in Other with an undermount sink, flat-panel cabinets, dark wood cabinets, quartz countertops, white backsplash, glass tile backsplash, stainless steel appliances and an island
Example of a large minimalist l-shaped medium tone wood floor open concept kitchen design in Other with an undermount sink, flat-panel cabinets, dark wood cabinets, quartz countertops, white backsplash, glass tile backsplash, stainless steel appliances and an island
Kitchen with Dark Wood Cabinets Ideas

Complete demolition and renovation of kitchen including new windows and doors. Laundry on left behind cabinetry.
Inspiration for a mid-sized craftsman galley medium tone wood floor and brown floor enclosed kitchen remodel in Los Angeles with an undermount sink, shaker cabinets, dark wood cabinets, granite countertops, green backsplash, ceramic backsplash and paneled appliances
Inspiration for a mid-sized craftsman galley medium tone wood floor and brown floor enclosed kitchen remodel in Los Angeles with an undermount sink, shaker cabinets, dark wood cabinets, granite countertops, green backsplash, ceramic backsplash and paneled appliances
24





