Light Wood Floor Kitchen with Green Cabinets Ideas
Refine by:
Budget
Sort by:Popular Today
1 - 20 of 4,070 photos
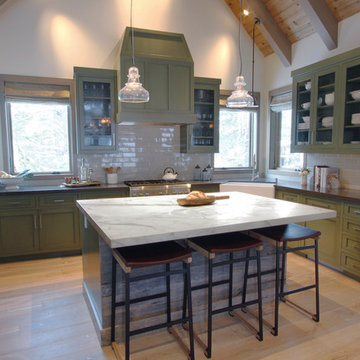
Dark Green custom cabinets, Quartz counters with a Calcutta marble island and Leather and steel bar stools.
Inspiration for a mid-sized farmhouse u-shaped light wood floor eat-in kitchen remodel in San Francisco with a farmhouse sink, shaker cabinets, green cabinets, marble countertops, beige backsplash, ceramic backsplash, stainless steel appliances and an island
Inspiration for a mid-sized farmhouse u-shaped light wood floor eat-in kitchen remodel in San Francisco with a farmhouse sink, shaker cabinets, green cabinets, marble countertops, beige backsplash, ceramic backsplash, stainless steel appliances and an island
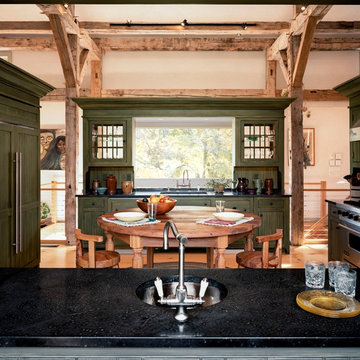
The Kitchen is defined by four millwork cabinets grouped around a custom circular island.
Robert Benson Photography
Open concept kitchen - large cottage light wood floor open concept kitchen idea in New York with an undermount sink, shaker cabinets, green cabinets, soapstone countertops, green backsplash, stainless steel appliances and an island
Open concept kitchen - large cottage light wood floor open concept kitchen idea in New York with an undermount sink, shaker cabinets, green cabinets, soapstone countertops, green backsplash, stainless steel appliances and an island
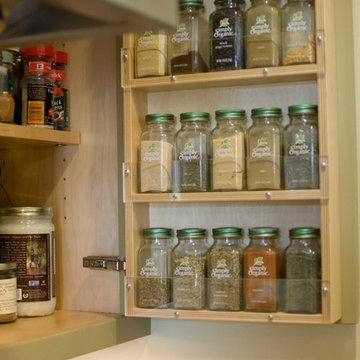
Edward Huddle
Inspiration for a country l-shaped light wood floor open concept kitchen remodel in Other with a farmhouse sink, raised-panel cabinets, green cabinets, granite countertops, white backsplash, ceramic backsplash, stainless steel appliances and an island
Inspiration for a country l-shaped light wood floor open concept kitchen remodel in Other with a farmhouse sink, raised-panel cabinets, green cabinets, granite countertops, white backsplash, ceramic backsplash, stainless steel appliances and an island

A British client requested an 'unfitted' look. Robinson Interiors was called in to help create a space that appeared built up over time, with vintage elements. For this kitchen reclaimed wood was used along with three distinctly different cabinet finishes (Stained Wood, Ivory, and Vintage Green), multiple hardware styles (Black, Bronze and Pewter) and two different backsplash tiles. We even used some freestanding furniture (A vintage French armoire) to give it that European cottage feel. A fantastic 'SubZero 48' Refrigerator, a British Racing Green Aga stove, the super cool Waterstone faucet with farmhouse sink all hep create a quirky, fun, and eclectic space! We also included a few distinctive architectural elements, like the Oculus Window Seat (part of a bump-out addition at one end of the space) and an awesome bronze compass inlaid into the newly installed hardwood floors. This bronze plaque marks a pivotal crosswalk central to the home's floor plan. Finally, the wonderful purple and green color scheme is super fun and definitely makes this kitchen feel like springtime all year round! Masterful use of Pantone's Color of the year, Ultra Violet, keeps this traditional cottage kitchen feeling fresh and updated.

Cabinets were updated with an amazing green paint color, the layout was reconfigured, and beautiful nature-themed textures were added throughout. The bold cabinet color, rich wood finishes, and warm metal tones featured in this kitchen are second to none!
Cabinetry Color: Rainy Afternoon by Benjamin Moore
Walls: Revere Pewter by Benjamin Moore
Island and shelves: Knotty Alder in "Winter" stain
Photo credit: Picture Perfect House

Open concept kitchen - large traditional u-shaped light wood floor and beige floor open concept kitchen idea in Detroit with a farmhouse sink, shaker cabinets, green cabinets, quartz countertops, white backsplash, marble backsplash, stainless steel appliances, an island and white countertops

Example of a large minimalist u-shaped light wood floor and orange floor eat-in kitchen design in Philadelphia with a farmhouse sink, shaker cabinets, green cabinets, quartz countertops, white backsplash, cement tile backsplash, stainless steel appliances, a peninsula and white countertops

Transitional galley light wood floor open concept kitchen photo in San Francisco with an undermount sink, shaker cabinets, green cabinets, stainless steel appliances, an island and white countertops

Example of a large transitional single-wall light wood floor open concept kitchen design in Atlanta with a farmhouse sink, shaker cabinets, green cabinets, quartzite countertops, white backsplash, quartz backsplash, stainless steel appliances, an island and white countertops
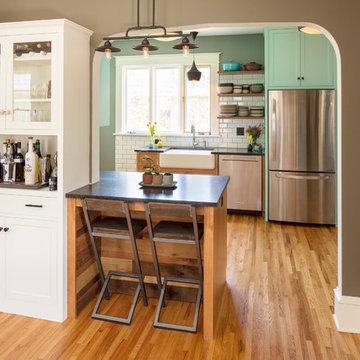
Photography by Troy Theis
Inspiration for a mid-sized eclectic u-shaped light wood floor and brown floor eat-in kitchen remodel in Minneapolis with a farmhouse sink, flat-panel cabinets, green cabinets, granite countertops, white backsplash, ceramic backsplash, stainless steel appliances and no island
Inspiration for a mid-sized eclectic u-shaped light wood floor and brown floor eat-in kitchen remodel in Minneapolis with a farmhouse sink, flat-panel cabinets, green cabinets, granite countertops, white backsplash, ceramic backsplash, stainless steel appliances and no island
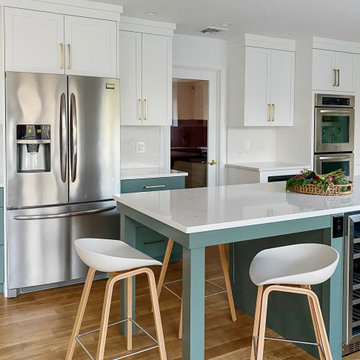
Mid-sized 1950s u-shaped light wood floor and beige floor eat-in kitchen photo in New York with a farmhouse sink, shaker cabinets, green cabinets, multicolored backsplash, mosaic tile backsplash, stainless steel appliances, an island and white countertops

A butler's pantry for a cook's dream. Green custom cabinetry houses paneled appliances and storage for all the additional items. White oak floating shelves are topped with brass railings. The backsplash is a Zellige handmade tile in various tones of neutral.
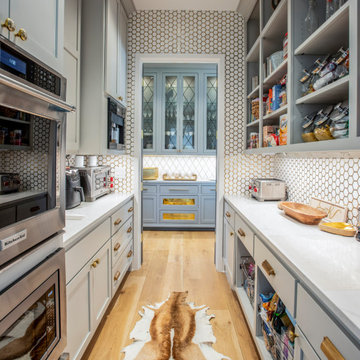
Inspiration for a large cottage galley light wood floor and brown floor enclosed kitchen remodel in Nashville with a farmhouse sink, beaded inset cabinets, green cabinets, marble countertops, white backsplash, stainless steel appliances and white countertops
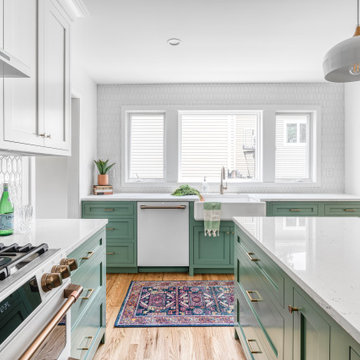
Full kitchen and first floor gut reno along with powder room upgrade. New windows, patio door, flooring, trim, and service upgrade (along with many other details!)
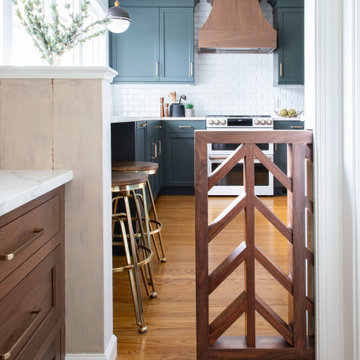
Example of a trendy light wood floor kitchen design in Philadelphia with an undermount sink, shaker cabinets, green cabinets, quartz countertops, white backsplash, subway tile backsplash, white appliances, no island and white countertops

Large center island, medium color flat-panel lower drawers, and campground green upper cabinets.
Example of a large 1960s galley light wood floor eat-in kitchen design in Other with an undermount sink, flat-panel cabinets, green cabinets, wood countertops, beige backsplash, stainless steel appliances, an island and beige countertops
Example of a large 1960s galley light wood floor eat-in kitchen design in Other with an undermount sink, flat-panel cabinets, green cabinets, wood countertops, beige backsplash, stainless steel appliances, an island and beige countertops

KitchenCRATE Custom Arrowwood Drive | Countertop: Bedrosians Glacier White Quartzite | Backsplash: Bedrosians Cloe Tile in White | Sink: Blanco Diamond Super Single Bowl in Concrete Gray | Faucet: Kohler Simplice Faucet in Matte Black | Cabinet Paint (Perimeter Uppers): Sherwin-Williams Worldly Gray in Eggshell | Cabinet Paint (Lowers): Sherwin-Williams Adaptive Shade in Eggshell | Cabinet Paint (Island): Sherwin-Williams Rosemary in Eggshell | Wall Paint: Sherwin-Williams Pearly White in Eggshell | For more visit: https://kbcrate.com/kitchencrate-custom-arrowwood-drive-in-riverbank-ca-is-complete/

Large l-shaped light wood floor and brown floor eat-in kitchen photo in Dallas with green cabinets, an island, gray countertops, shaker cabinets, white backsplash, ceramic backsplash, colored appliances, an undermount sink and quartz countertops
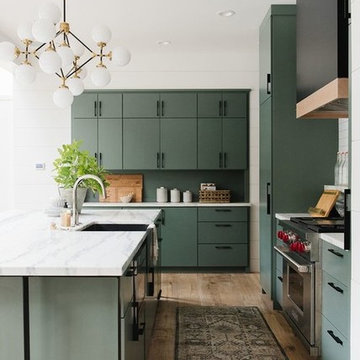
Eat-in kitchen - mid-sized u-shaped light wood floor eat-in kitchen idea in Salt Lake City with green cabinets, marble countertops, white backsplash, an island and multicolored countertops
Light Wood Floor Kitchen with Green Cabinets Ideas

Example of a large transitional l-shaped light wood floor and brown floor open concept kitchen design in Oklahoma City with an undermount sink, shaker cabinets, green cabinets, quartzite countertops, white backsplash, marble backsplash, white appliances, two islands and black countertops
1





