Kitchen with Light Wood Cabinets Ideas
Refine by:
Budget
Sort by:Popular Today
72621 - 72640 of 77,027 photos
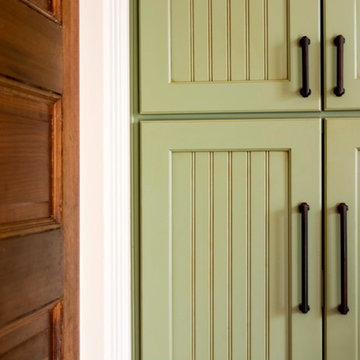
A Beautiful Dominion Photography
Mid-sized arts and crafts single-wall light wood floor and brown floor kitchen photo in Portland with a farmhouse sink, light wood cabinets, granite countertops, ceramic backsplash, stainless steel appliances, a peninsula, recessed-panel cabinets and gray backsplash
Mid-sized arts and crafts single-wall light wood floor and brown floor kitchen photo in Portland with a farmhouse sink, light wood cabinets, granite countertops, ceramic backsplash, stainless steel appliances, a peninsula, recessed-panel cabinets and gray backsplash
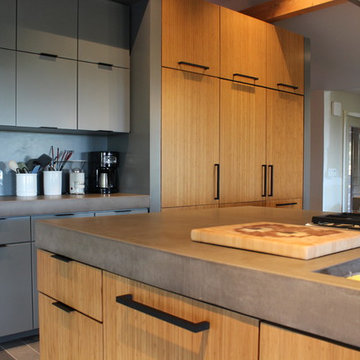
Eat-in kitchen - large modern single-wall ceramic tile eat-in kitchen idea in New York with an undermount sink, flat-panel cabinets, light wood cabinets, concrete countertops, beige backsplash, two islands and stainless steel appliances
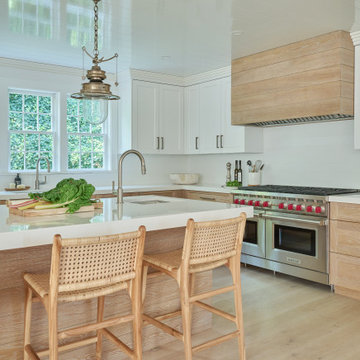
These owners wanted to update their historic 1860s home with modern amenities while still honoring Nantucket style influences. They had worked with DEANE on three previous projects, and the vision for this collaboration was a stylish, yet low-key kitchen that would host endless vacation gatherings. A family of seven who loved to cook together, it was key to create multiple work and seating areas that were functional but still beautiful. DEANE designed a two-toned effect with white oak lower cabinetry for durability and Chantilly Lace upper wall cabinetry for contrast. The clients decided to panel the appliances for a cohesive visual line. The understated white Quartz countertops and simple ceramic tile backsplash allow the cool wood tones of the cabinetry to be the focal point, while the high-gloss lacquer shiplap ceiling casts a glow.
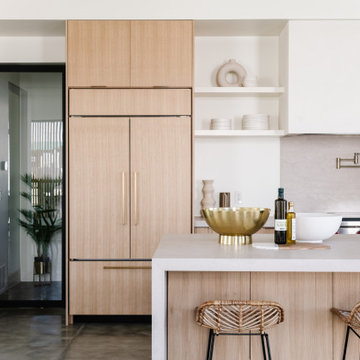
Example of a mid-sized trendy single-wall concrete floor and gray floor open concept kitchen design in Salt Lake City with an undermount sink, flat-panel cabinets, light wood cabinets, quartzite countertops, gray backsplash, stainless steel appliances, an island and gray countertops
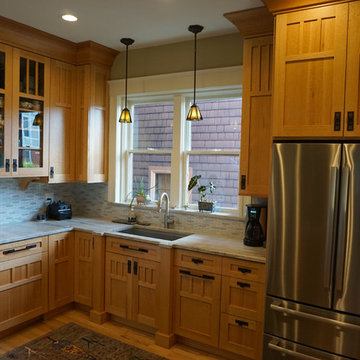
Mid-sized transitional u-shaped light wood floor and brown floor eat-in kitchen photo in Salt Lake City with an undermount sink, shaker cabinets, light wood cabinets, quartzite countertops, white backsplash, matchstick tile backsplash, stainless steel appliances, a peninsula and white countertops
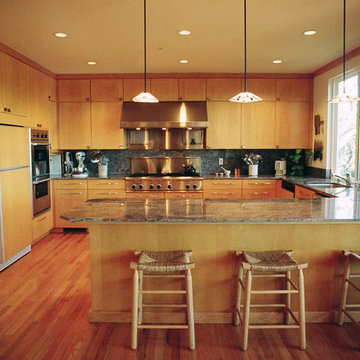
Example of a trendy u-shaped kitchen design in San Francisco with flat-panel cabinets, light wood cabinets and paneled appliances
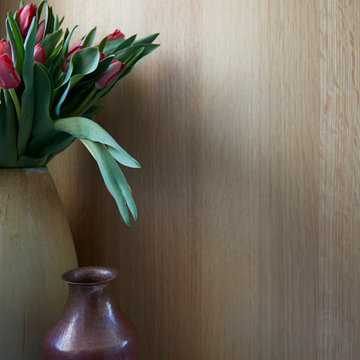
This photo of the Quarter Sawn Oak custom cabinetry, implores you to just reach out & touch it, doesn’t it?
Texture, whether actual or perceived, draws us in today. Why? Many believe it is because we spend so much time online, in our “virtual spaces,” that those leave us craving texture from our living spaces.
Designer: Fred M Alsen | fma Interior Design | Chicago Custom cabinetry by Greenfield Cabinetry
Mike Kaskel Photos
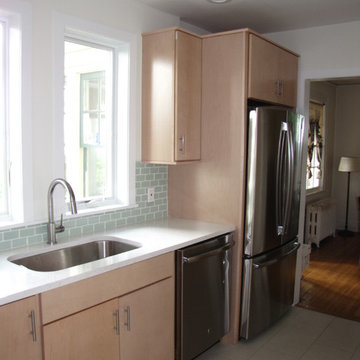
This kitchen was beautifully designed in Waypoint Living Spaces Cabinetry. The 730F Maple Natural stain . The counter top is Cambria's torquay countertop with an eased edge. The back splash tile is Dimensions Glacier tile. The back splash tile is Arctic glass tile. The faucet is delta's Trinsic faucet in a arctic stainless finish. All the finishes and products (expect for appliances) were supplied by Estate Cabinetry.
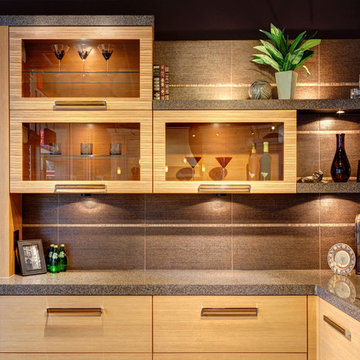
This modern wet bar display in our showroom has custom book matched veneers, tall wine storage, and a hidden third drawer.
Photos by Thomas Miller
Example of a mid-sized minimalist l-shaped kitchen design in Chicago with an undermount sink, light wood cabinets, porcelain backsplash, flat-panel cabinets, terrazzo countertops and gray backsplash
Example of a mid-sized minimalist l-shaped kitchen design in Chicago with an undermount sink, light wood cabinets, porcelain backsplash, flat-panel cabinets, terrazzo countertops and gray backsplash
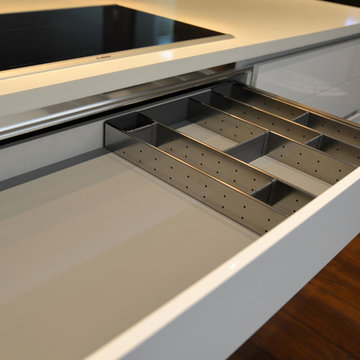
Example of a mid-sized minimalist u-shaped dark wood floor eat-in kitchen design in Miami with a double-bowl sink, flat-panel cabinets, light wood cabinets, solid surface countertops, gray backsplash, stone tile backsplash, stainless steel appliances and an island
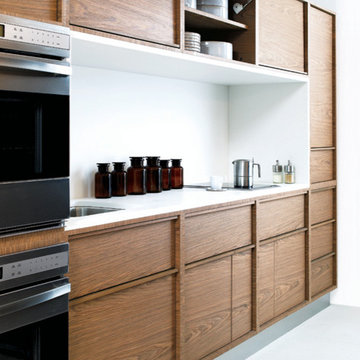
This is a system that caters to you: your movements when cooking, your habits when reaching for things, your ideas about what should be stored where. Even your height and whether you’re left-handed or right-handed are considered when configuring your kitchen and making the best use of space. Made in the U.S., this modular system of cabinets and islands aligns the qualities of fine furniture with the functionality demanded by today’s cook. Through a system of modules and interior components, DWR: Kitchen is about improving efficiency.
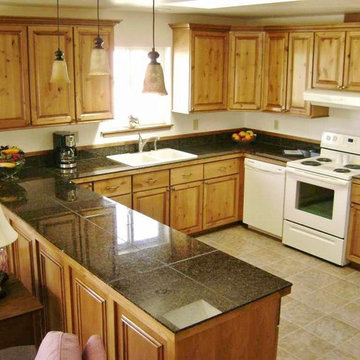
Glazed Knotty Alder Cabinets.
Example of a classic u-shaped eat-in kitchen design in Seattle with raised-panel cabinets, light wood cabinets, granite countertops and white appliances
Example of a classic u-shaped eat-in kitchen design in Seattle with raised-panel cabinets, light wood cabinets, granite countertops and white appliances
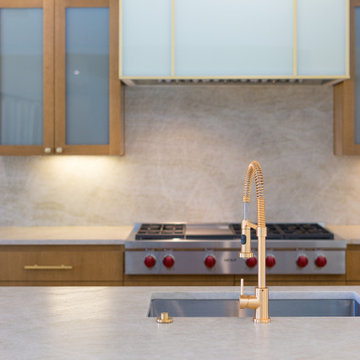
Huge trendy eat-in kitchen photo in Dallas with an undermount sink, light wood cabinets, quartzite countertops, beige backsplash, stone slab backsplash, an island, beige countertops and glass-front cabinets
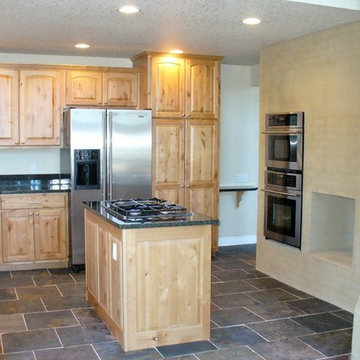
Example of a mid-sized mountain style l-shaped slate floor and gray floor enclosed kitchen design in Denver with an undermount sink, raised-panel cabinets, light wood cabinets, granite countertops, stainless steel appliances and an island
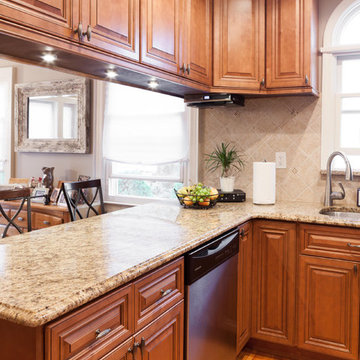
J&K Cabinetry Cinnamon Maple Glazed Cabinets (Style #Co66) Made from Maple Wood.
Elegant kitchen photo in New York with raised-panel cabinets and light wood cabinets
Elegant kitchen photo in New York with raised-panel cabinets and light wood cabinets
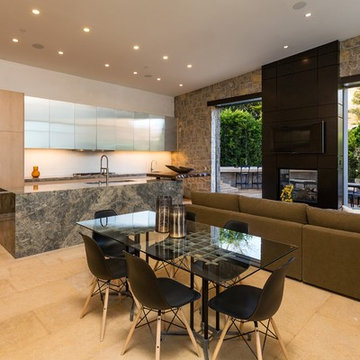
Example of a large trendy l-shaped eat-in kitchen design in Los Angeles with an undermount sink, light wood cabinets, stainless steel appliances and an island
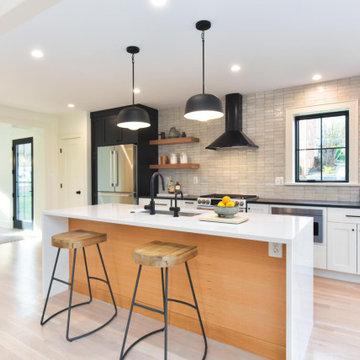
Arlington Cape Cod completely gutted, renovated, and added on to.
Inspiration for a mid-sized contemporary single-wall light wood floor eat-in kitchen remodel in DC Metro with an undermount sink, shaker cabinets, light wood cabinets, quartz countertops, white backsplash, cement tile backsplash, stainless steel appliances, an island and white countertops
Inspiration for a mid-sized contemporary single-wall light wood floor eat-in kitchen remodel in DC Metro with an undermount sink, shaker cabinets, light wood cabinets, quartz countertops, white backsplash, cement tile backsplash, stainless steel appliances, an island and white countertops
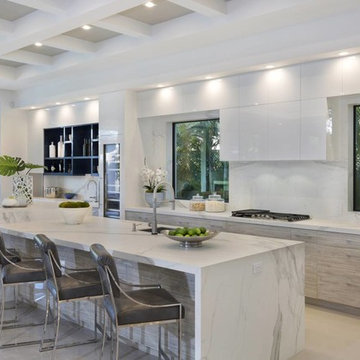
Beach style galley beige floor kitchen photo in Miami with flat-panel cabinets, light wood cabinets, white backsplash, an island and white countertops

Kitchen remodel with shaker style cherry cabinetry with leathered counter top, slide in range, custom wine cubbies, lazy susan, double trash pull out and glass tile back splash.
Kitchen with Light Wood Cabinets Ideas
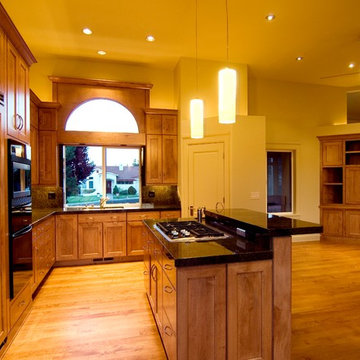
Open concept kitchen - mid-sized modern l-shaped light wood floor and brown floor open concept kitchen idea in Other with light wood cabinets, granite countertops, gray backsplash, an island, an undermount sink, beaded inset cabinets, stone slab backsplash and paneled appliances
3632





