Open Concept Kitchen with Medium Tone Wood Cabinets Ideas
Refine by:
Budget
Sort by:Popular Today
1101 - 1120 of 33,341 photos
Item 1 of 4
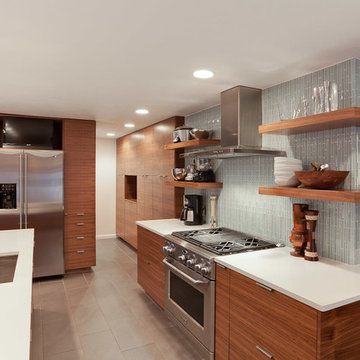
http://www.michaeldeleonphoto.com/
Open concept kitchen - large modern galley ceramic tile open concept kitchen idea in Denver with an undermount sink, flat-panel cabinets, medium tone wood cabinets, quartzite countertops, green backsplash, glass tile backsplash, stainless steel appliances and an island
Open concept kitchen - large modern galley ceramic tile open concept kitchen idea in Denver with an undermount sink, flat-panel cabinets, medium tone wood cabinets, quartzite countertops, green backsplash, glass tile backsplash, stainless steel appliances and an island
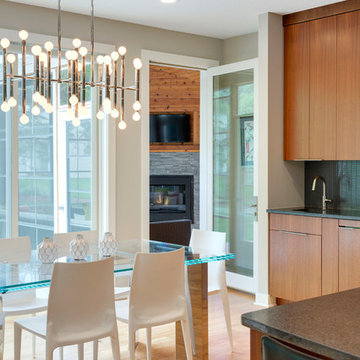
A home full of detail, rich materials and design lines to guide your eye around each space. Our design goal was a warm contemporary vibe with a masculine touch.
Photos by: Spacecrafting Photography
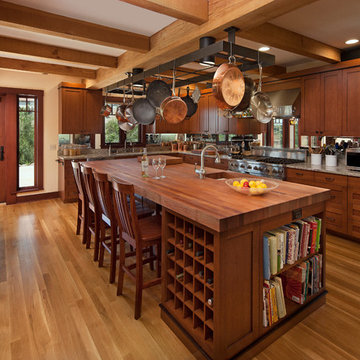
Kitchen.
Open concept kitchen - craftsman u-shaped open concept kitchen idea in Santa Barbara with an undermount sink, shaker cabinets, medium tone wood cabinets, granite countertops and stainless steel appliances
Open concept kitchen - craftsman u-shaped open concept kitchen idea in Santa Barbara with an undermount sink, shaker cabinets, medium tone wood cabinets, granite countertops and stainless steel appliances
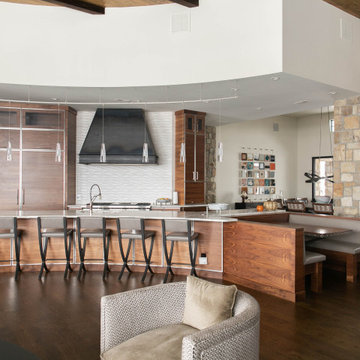
Mountain Modern in walnut veneer with just a clear matte finish.
Inspiration for a large contemporary l-shaped dark wood floor and brown floor open concept kitchen remodel in Denver with a farmhouse sink, flat-panel cabinets, medium tone wood cabinets, quartz countertops, white backsplash, ceramic backsplash, paneled appliances, an island and white countertops
Inspiration for a large contemporary l-shaped dark wood floor and brown floor open concept kitchen remodel in Denver with a farmhouse sink, flat-panel cabinets, medium tone wood cabinets, quartz countertops, white backsplash, ceramic backsplash, paneled appliances, an island and white countertops
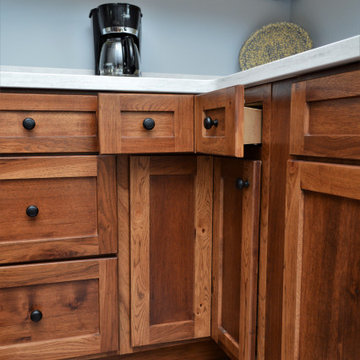
Cabinet Brand: Haas Signature Collection
Wood Species: Rustic Hickory
Cabinet Finish: Pecan
Door Style: Shakertown V
Counter top: Corian, Eased edge detail, Coved back splash, Rain Cloud color
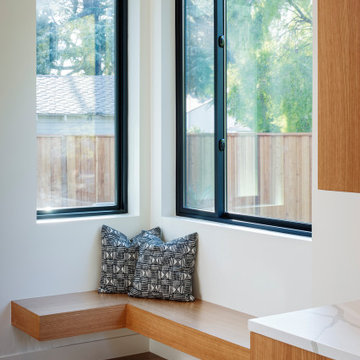
Large minimalist l-shaped light wood floor and beige floor open concept kitchen photo in San Francisco with a farmhouse sink, flat-panel cabinets, medium tone wood cabinets, quartz countertops, white backsplash, ceramic backsplash, stainless steel appliances, an island and white countertops
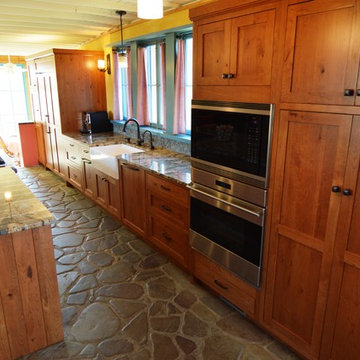
Fully renovated farmhouse kitchen with knotty cherry, all wood custom cabinetry featuring inset cabinet doors and drawer fronts, paneled dishwasher and Sub Zero refrigerator, Wolf six-burner rangetop, Wolf oven/microwave convection combo, Franke fireclay sink, oil rubbed bronze hardware, island seating for four, open floor plan, mini pebble stone back splash, river rock floor, island bookcase, lapidus granite, stucco walls and pendant lighting,
Photo: Jason Jasienowski
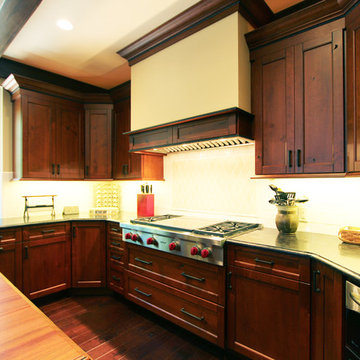
A drywall hood was put over this 48" Wolf Range Top. Wood Accents were used on the mantle and at the ceiling with crown molding. Rich paradise suede countertops were used with an ogee edge to bring some masculinity to the space while keeping the traditional feel going.

Project by Advance Design Studio
Kitchen Design by Michelle Lecinski
Photography NOT professional, just snap shots for now ;)
Example of a large mountain style l-shaped medium tone wood floor and brown floor open concept kitchen design in Chicago with an undermount sink, shaker cabinets, medium tone wood cabinets, granite countertops, green backsplash, slate backsplash, stainless steel appliances, an island and black countertops
Example of a large mountain style l-shaped medium tone wood floor and brown floor open concept kitchen design in Chicago with an undermount sink, shaker cabinets, medium tone wood cabinets, granite countertops, green backsplash, slate backsplash, stainless steel appliances, an island and black countertops
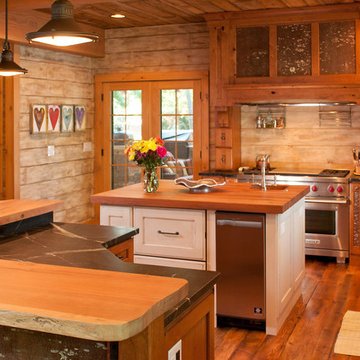
Sanderson Photography, Inc.
Large mountain style l-shaped medium tone wood floor open concept kitchen photo in Other with a farmhouse sink, shaker cabinets, medium tone wood cabinets, wood countertops, stainless steel appliances, two islands and wood backsplash
Large mountain style l-shaped medium tone wood floor open concept kitchen photo in Other with a farmhouse sink, shaker cabinets, medium tone wood cabinets, wood countertops, stainless steel appliances, two islands and wood backsplash
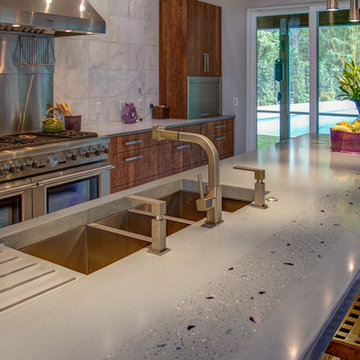
The Pearl is a Contemporary styled Florida Tropical home. The Pearl was designed and built by Josh Wynne Construction. The design was a reflection of the unusually shaped lot which is quite pie shaped. This green home is expected to achieve the LEED Platinum rating and is certified Energy Star, FGBC Platinum and FPL BuildSmart. Photos by Ryan Gamma
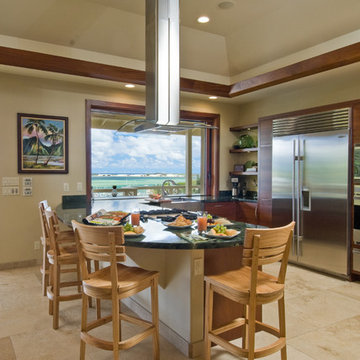
Inspiration for a large tropical u-shaped ceramic tile and beige floor open concept kitchen remodel in Hawaii with a farmhouse sink, flat-panel cabinets, medium tone wood cabinets, granite countertops, stainless steel appliances and a peninsula
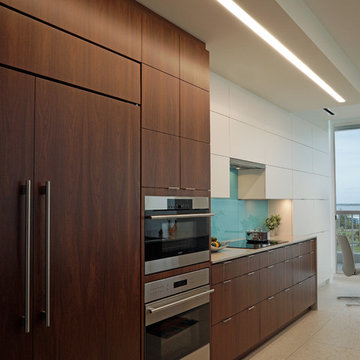
This Artcraft kitchen cabinetry is a stunning combination of cool, white paint and warm, beautiful Cumaru veneers. Great attention was given to keep all components aligned with each other giving a clean contemporary feel. The SubZero refrigerator features Cumaru paneling that is completely flush with the cabinetry as is the paneling on the Bosch dishwasher. The Wolf ovens are “recessed” into the face of the oven cabinet, keeping the ovens flush with the cabinet faces. All of the base cabinetry is finished in the Cumaru veneers, including the back side of the island which gives the client a lot of extra storage in the Dining room.
The Bar cabinetry is also a combination of white paint and Cumaru veneers. The Perlick wine coolers are covered in Cumaru décor panels. The room temperature wine is stored above in the custom made wine rack.
Family owned and operated for 31 years, Eurotech Cabinetry, Inc. is Sarasota's premier cabinet company. Eurotech provides custom cabinetry and furniture for any residential or commercial application. From kitchens, bars and baths, to bedrooms, libraries, home offices, to children's playrooms, and media (adult playrooms), to corporate offices and reception areas. We do it all and we do it all exceptionally well.
The Eurotech name has become synonymous with high quality products, superb design applications and impeccable service. We work with many different materials in an unlimited array of finishes including; laminates, metals, plastic, hardwoods, veneers, exotic woods, stone, concrete, and more.
Come visit our showroom which is located on 1609 DeSoto Road, Sarasota, FL 34234. Please feel free to call ahead to schedule an appointment (941).351.6557, however, walk-ins are more than welcome as well. We look forward to seeing you or hearing from you in the near future.
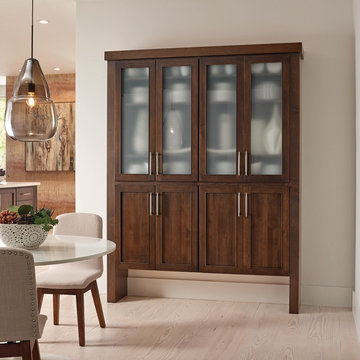
This kitchen was created with StarMark Cabinetry's Orian door style in Alder finished in a cabinet color called Rye with Ebony glaze.
Example of a large transitional single-wall light wood floor open concept kitchen design in Other with an island, an undermount sink, recessed-panel cabinets, medium tone wood cabinets and stainless steel appliances
Example of a large transitional single-wall light wood floor open concept kitchen design in Other with an island, an undermount sink, recessed-panel cabinets, medium tone wood cabinets and stainless steel appliances
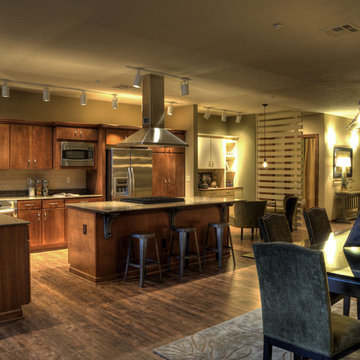
View of Kitchen - Opening up the existing bulky walk-in pantry (left) allowed for an extra sitting area and space to add a second bedroom (right) to this condo. The addition of a subway tile backsplash, cabinet pulls, and metal corbels were needed to upgrade this kitchen from the builder's basic.
Photo courtesy of Fred Lassmann
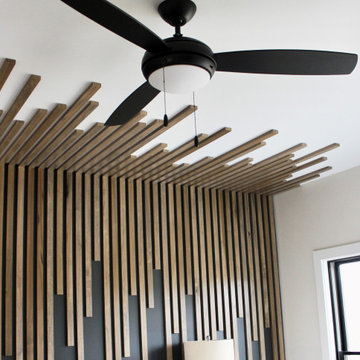
Koch Cabinetry kitchen design in the minimalist slab Liberty door style and Birch Briarwood stain with Black painted accent island. Black Stainless Steel Whirlpool appliances, Mid Century Modern inspired lighting, and MSI Q Quartz counters in the Carrara Marmi design also featured. Cabinetry, countertops, appliances, lighting, and hardware by Village Home Stores for a new home built by Aspen Homes of the Quad Cities.
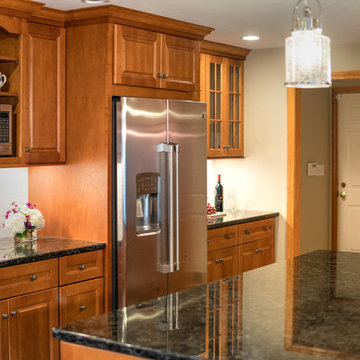
This natural maple kitchen was designed by White Wood Kitchens using Diamond Cabinetry. The kitchen features a Bailey door, with all plywood construction and soft-close hinges. The countertops are a Volga Blue granite with a subway tile backsplash along the perimeter. Tall Pantry cabinets complete the room, serving as a beautiful, yet functional additions to the kitchen. A large island provides extra storage and counter-space that makes this kitchen perfect for hosting. Builder: Handren Bros. Builders
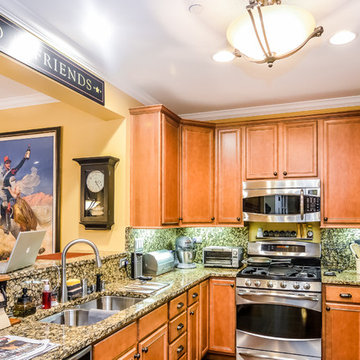
Tomasz Worek , xlvisionssolutions@gmail.com
Example of a mid-sized trendy u-shaped open concept kitchen design in Chicago with an undermount sink, recessed-panel cabinets, medium tone wood cabinets, granite countertops, multicolored backsplash, stone slab backsplash, stainless steel appliances and a peninsula
Example of a mid-sized trendy u-shaped open concept kitchen design in Chicago with an undermount sink, recessed-panel cabinets, medium tone wood cabinets, granite countertops, multicolored backsplash, stone slab backsplash, stainless steel appliances and a peninsula
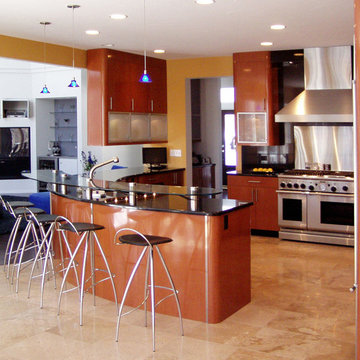
Robert M Kieft
High Gloss Kitchen Cabinets
Inspiration for a huge contemporary l-shaped travertine floor open concept kitchen remodel in Cleveland with an undermount sink, medium tone wood cabinets, granite countertops, black backsplash, stone slab backsplash, stainless steel appliances, a peninsula and flat-panel cabinets
Inspiration for a huge contemporary l-shaped travertine floor open concept kitchen remodel in Cleveland with an undermount sink, medium tone wood cabinets, granite countertops, black backsplash, stone slab backsplash, stainless steel appliances, a peninsula and flat-panel cabinets
Open Concept Kitchen with Medium Tone Wood Cabinets Ideas
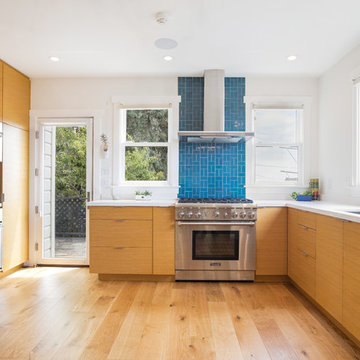
Example of a mid-sized 1950s u-shaped medium tone wood floor and brown floor open concept kitchen design in San Francisco with an undermount sink, flat-panel cabinets, medium tone wood cabinets, blue backsplash, ceramic backsplash, stainless steel appliances, no island, white countertops and solid surface countertops
56





