Kitchen with Orange Cabinets Ideas
Refine by:
Budget
Sort by:Popular Today
141 - 160 of 939 photos
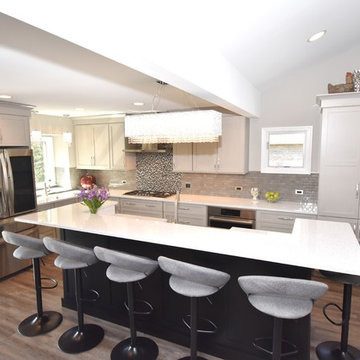
Example of a large eclectic u-shaped vinyl floor and brown floor open concept kitchen design in Chicago with a farmhouse sink, shaker cabinets, orange cabinets, quartz countertops, gray backsplash, glass tile backsplash, stainless steel appliances, an island and gray countertops
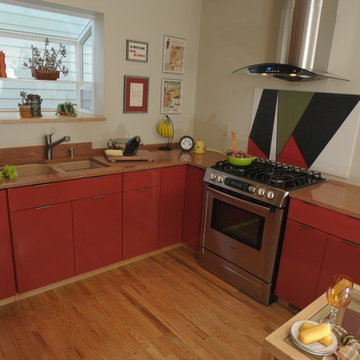
Red Glossy Custom Cabinetry accented with Natural Maple and a Quartz Countertop
Example of a mid-sized minimalist u-shaped light wood floor eat-in kitchen design in Denver with an undermount sink, flat-panel cabinets, orange cabinets, granite countertops, orange backsplash, stone slab backsplash, stainless steel appliances and a peninsula
Example of a mid-sized minimalist u-shaped light wood floor eat-in kitchen design in Denver with an undermount sink, flat-panel cabinets, orange cabinets, granite countertops, orange backsplash, stone slab backsplash, stainless steel appliances and a peninsula
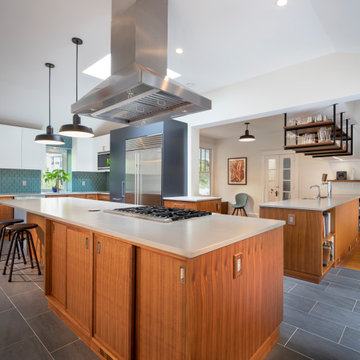
Eat-in kitchen - contemporary l-shaped ceramic tile, gray floor and tray ceiling eat-in kitchen idea in DC Metro with an integrated sink, recessed-panel cabinets, orange cabinets, green backsplash, ceramic backsplash, stainless steel appliances, two islands and gray countertops
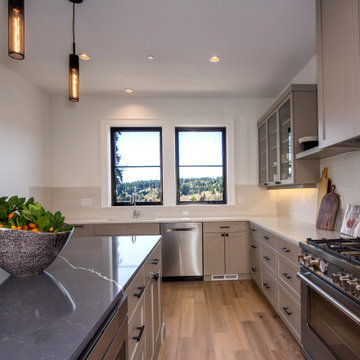
Kitchen with views to Lynwood Center and Rich Passage., Bainbridge Island WA.
Example of a mid-sized transitional u-shaped laminate floor and brown floor open concept kitchen design in Seattle with an undermount sink, shaker cabinets, orange cabinets, solid surface countertops, white backsplash, porcelain backsplash, stainless steel appliances, an island and multicolored countertops
Example of a mid-sized transitional u-shaped laminate floor and brown floor open concept kitchen design in Seattle with an undermount sink, shaker cabinets, orange cabinets, solid surface countertops, white backsplash, porcelain backsplash, stainless steel appliances, an island and multicolored countertops
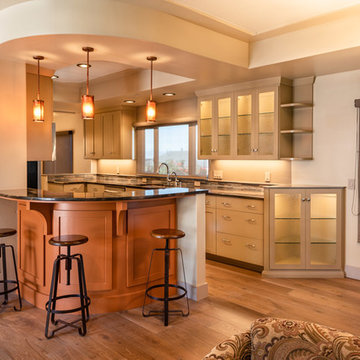
©2018 Sligh Cabinets, Inc. | Custom Cabinetry by Sligh Cabinets, Inc. | Countertops by San Luis Marble
Inspiration for a mid-sized craftsman galley light wood floor and brown floor eat-in kitchen remodel in San Luis Obispo with a drop-in sink, shaker cabinets, orange cabinets, granite countertops, multicolored backsplash, stone tile backsplash, stainless steel appliances, a peninsula and multicolored countertops
Inspiration for a mid-sized craftsman galley light wood floor and brown floor eat-in kitchen remodel in San Luis Obispo with a drop-in sink, shaker cabinets, orange cabinets, granite countertops, multicolored backsplash, stone tile backsplash, stainless steel appliances, a peninsula and multicolored countertops
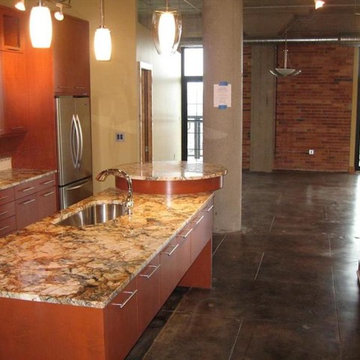
Mid-sized trendy single-wall slate floor eat-in kitchen photo in Cedar Rapids with flat-panel cabinets, orange cabinets, granite countertops, white backsplash, an island, an undermount sink and stainless steel appliances
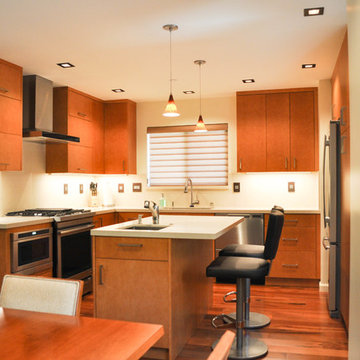
Example of a mid-sized trendy l-shaped medium tone wood floor and orange floor eat-in kitchen design in San Francisco with an undermount sink, flat-panel cabinets, orange cabinets, quartz countertops, beige backsplash, stone tile backsplash, stainless steel appliances and an island
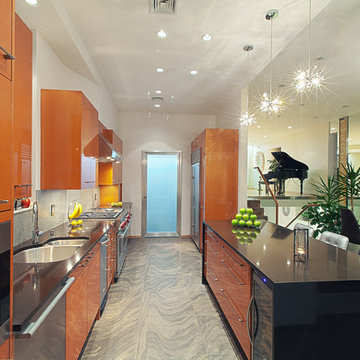
Photography © Oleg March
Example of a large minimalist galley open concept kitchen design in New York with a double-bowl sink, flat-panel cabinets, orange cabinets, quartz countertops, multicolored backsplash, mosaic tile backsplash, stainless steel appliances and an island
Example of a large minimalist galley open concept kitchen design in New York with a double-bowl sink, flat-panel cabinets, orange cabinets, quartz countertops, multicolored backsplash, mosaic tile backsplash, stainless steel appliances and an island
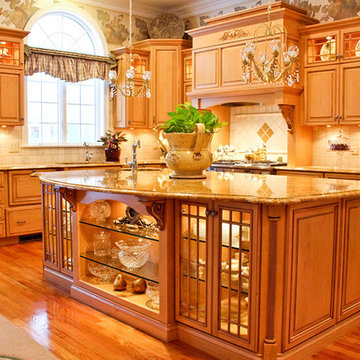
Inspiration for a mid-sized timeless l-shaped medium tone wood floor eat-in kitchen remodel in Los Angeles with an undermount sink, raised-panel cabinets, orange cabinets, granite countertops, beige backsplash, porcelain backsplash, paneled appliances and an island
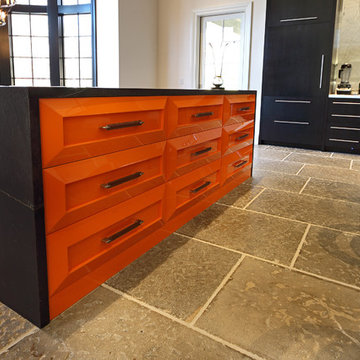
Complete kitchen with all cabinets, appliance covers and a very unique "high gloss" orange drawer finish with matching brushed metal and leather handles.
photos - .ZoomHome.com
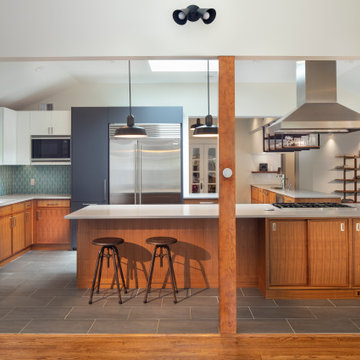
Huge trendy l-shaped ceramic tile, gray floor and tray ceiling eat-in kitchen photo in DC Metro with an integrated sink, recessed-panel cabinets, orange cabinets, green backsplash, ceramic backsplash, stainless steel appliances, two islands and gray countertops
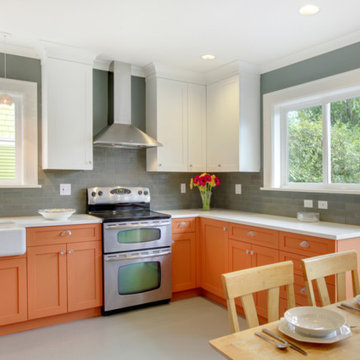
Inspiration for a mid-sized modern l-shaped gray floor eat-in kitchen remodel in Seattle with a farmhouse sink, shaker cabinets, orange cabinets, solid surface countertops, gray backsplash, subway tile backsplash, stainless steel appliances and white countertops
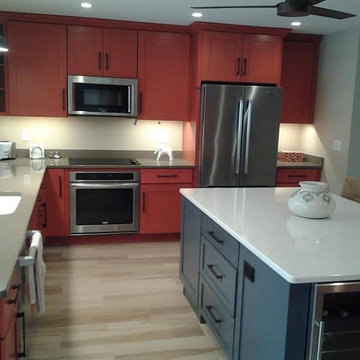
Sheila Henderson
Designers Choice cabinetry, custom rust color, custom grey island color. Counter tops are Cambria Ramsey and Torquay on island. Stainless steel appliances.
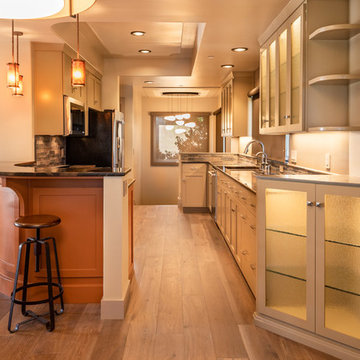
©2018 Sligh Cabinets, Inc. | Custom Cabinetry by Sligh Cabinets, Inc. | Countertops by San Luis Marble
Eat-in kitchen - mid-sized craftsman galley light wood floor and brown floor eat-in kitchen idea in San Luis Obispo with a drop-in sink, shaker cabinets, orange cabinets, granite countertops, multicolored backsplash, stone tile backsplash, stainless steel appliances, a peninsula and multicolored countertops
Eat-in kitchen - mid-sized craftsman galley light wood floor and brown floor eat-in kitchen idea in San Luis Obispo with a drop-in sink, shaker cabinets, orange cabinets, granite countertops, multicolored backsplash, stone tile backsplash, stainless steel appliances, a peninsula and multicolored countertops
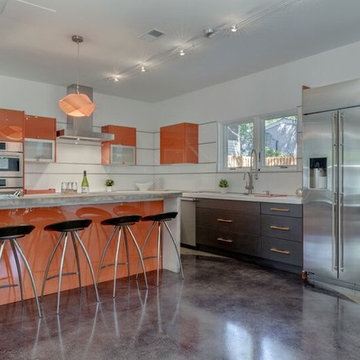
Large trendy single-wall concrete floor open concept kitchen photo in DC Metro with flat-panel cabinets, orange cabinets, solid surface countertops, white backsplash, glass sheet backsplash, stainless steel appliances and an island
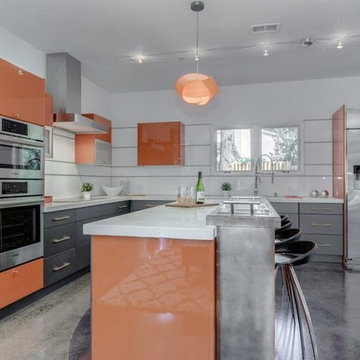
Inspiration for a large contemporary single-wall concrete floor open concept kitchen remodel in DC Metro with flat-panel cabinets, orange cabinets, solid surface countertops, white backsplash, glass sheet backsplash, stainless steel appliances and an island
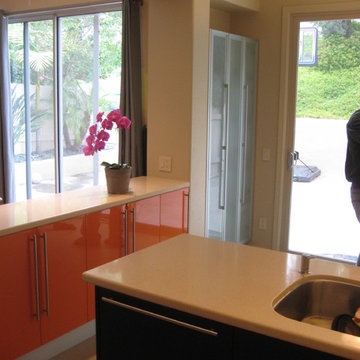
ITALIAN KITCHEN CABINETS SUPPLIER
Designer: Carol Smith
Co-Designer: Andre Bondarev
Location: San Diego California
Cabinets: Pedini cucine and AsHome cucine
Made: Made in Italy
Material: Wood and Glossy Lacquer
Color: Rovere Moro, Rosso Arancio
Appliances: Miele, Kitchen Aid
Fixtures: KWC,
Counter top: Quartz Compac “Moka”
Back splash: Porcelanosa tiles “Line Crema”
Floor: Porcelain tiles GranitiFiandre
Wools: Sami gloss paint Frazee “Tranquil”
BATH AND KITCHEN TOWN
9265 Activity Rd. Suite 105
San Diego, CA 92126
t. 858 5499700
t/f 858 408 2911
www.kitchentown.com
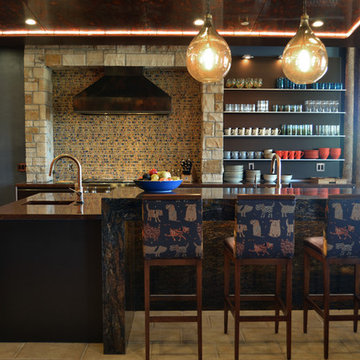
Large trendy eat-in kitchen photo in Denver with flat-panel cabinets, orange cabinets, granite countertops, multicolored backsplash, ceramic backsplash and an island
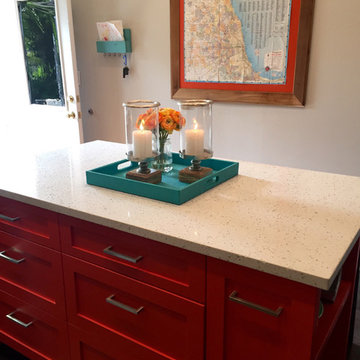
Studio Swann
Mid-sized 1960s u-shaped dark wood floor enclosed kitchen photo in Chicago with a single-bowl sink, shaker cabinets, orange cabinets, quartz countertops, blue backsplash, ceramic backsplash, stainless steel appliances and an island
Mid-sized 1960s u-shaped dark wood floor enclosed kitchen photo in Chicago with a single-bowl sink, shaker cabinets, orange cabinets, quartz countertops, blue backsplash, ceramic backsplash, stainless steel appliances and an island
Kitchen with Orange Cabinets Ideas
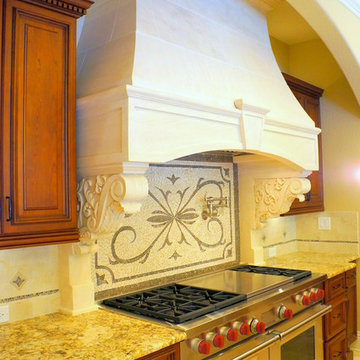
Photo by Milan Sokolovic
Eat-in kitchen - large traditional travertine floor and beige floor eat-in kitchen idea in Tampa with a double-bowl sink, raised-panel cabinets, orange cabinets, granite countertops, beige backsplash, mosaic tile backsplash, paneled appliances and an island
Eat-in kitchen - large traditional travertine floor and beige floor eat-in kitchen idea in Tampa with a double-bowl sink, raised-panel cabinets, orange cabinets, granite countertops, beige backsplash, mosaic tile backsplash, paneled appliances and an island
8





