Kitchen with Beaded Inset Cabinets and Paneled Appliances Ideas
Refine by:
Budget
Sort by:Popular Today
1 - 20 of 11,069 photos
Item 1 of 3
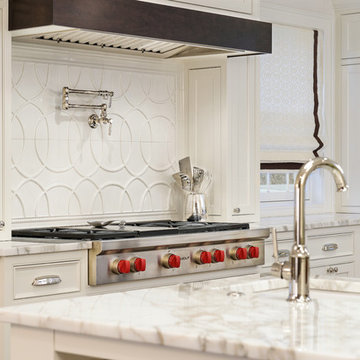
A 1927 colonial home in Shaker Heights, Ohio, received a breathtaking renovation that required extensive work, transforming it from a tucked away, utilitarian space, to an all-purpose gathering room, a role that most kitchens embrace in a home today. The scope of work changed over the course of the project, starting more minimalistically and then quickly becoming the main focus of the house's remodeling, resulting in a staircase being relocated and walls being torn down to create an inviting focal point to the home where family and friends could connect. The focus of the functionality was to allow for multiple prep areas with the inclusion of two islands and sinks, two eating areas (one for impromptu snacking and small meals of younger family members and friends on island no. two and a built-in bench seat for everyday meals in the immediate family). The kitchen was equipped with all Subzero and Wolf appliances, including a 48" range top with a 12" griddle, two double ovens, a 42" built-in side by side refrigerator and freezer, a microwave drawer on island no. one and a beverage center and icemaker in island no. two. The aesthetic feeling embraces the architectural feel of the home while adding a modern sensibility with the revamped layout and graphic elements that tie the color palette of whites, chocolate and charcoal. The cabinets were custom made and outfitted with beaded inset doors with a Shaker panel frame and finished in Benjamin Moore's OC-17 White Dove, a soft white that allowed for the kitchen to feel warm while still maintaining its brightness. Accents of walnut were added to create a sense of warmth, including a custom premium grade walnut countertop on island no. one from Brooks Custom and a TV cabinet with a doggie feeding station beneath. Bringing the cabinet line to the 8'6" ceiling height helps the room feel taller and bold light fixtures at the islands and eating area add detail to an otherwise simpler ceiling detail. The 1 1/4" countertops feature Calacatta Gold Marble with an ogee edge detail. Special touches on the interiors include secret storage panels, an appliance garage, breadbox, pull-out drawers behind the cabinet doors and all soft-close hinges and drawer glides. A kneading area was made as a part of island no. one for the homeowners' love of baking, complete with a stone top allowing for dough to stay cool. Baskets beneath store kitchen essentials that need air circulation. The room adjacent to the kitchen was converted to a hearth room (from a formal dining room) to extend the kitchen's living space and allow for a natural spillover for family and guests to spill into.
Jason Miller, Pixelate
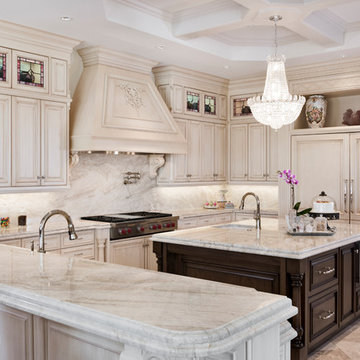
Amber Frederiksen, www.amberfederiksen.com; Houchen Construction; infor@houchen.com
Inspiration for a mediterranean u-shaped beige floor kitchen remodel in Miami with an undermount sink, beaded inset cabinets, beige cabinets, beige backsplash, paneled appliances and an island
Inspiration for a mediterranean u-shaped beige floor kitchen remodel in Miami with an undermount sink, beaded inset cabinets, beige cabinets, beige backsplash, paneled appliances and an island
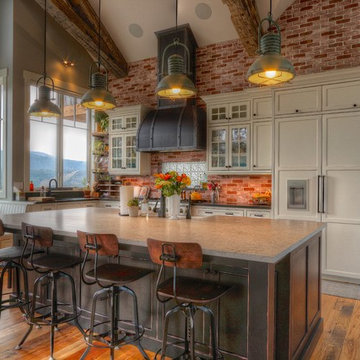
Custom kitchen in 'Heritage White' by WoodHarbor with 'Boot Black' island. General Contractor- Sam McCulloch
Eat-in kitchen - large cottage l-shaped brown floor and medium tone wood floor eat-in kitchen idea in Denver with a farmhouse sink, black cabinets, granite countertops, black backsplash, paneled appliances, an island, black countertops and beaded inset cabinets
Eat-in kitchen - large cottage l-shaped brown floor and medium tone wood floor eat-in kitchen idea in Denver with a farmhouse sink, black cabinets, granite countertops, black backsplash, paneled appliances, an island, black countertops and beaded inset cabinets

Cabin John, Maryland Traditional and Charming Kitchen Design by #SarahTurner4JenniferGilmer. Photography by Bob Narod. http://www.gilmerkitchens.com/
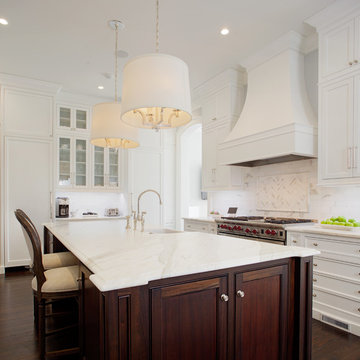
richard leo johnson/atlantic archives
Inspiration for a timeless l-shaped dark wood floor kitchen remodel in Atlanta with a farmhouse sink, beaded inset cabinets, white cabinets, white backsplash, paneled appliances and an island
Inspiration for a timeless l-shaped dark wood floor kitchen remodel in Atlanta with a farmhouse sink, beaded inset cabinets, white cabinets, white backsplash, paneled appliances and an island

Example of a huge transitional u-shaped painted wood floor and blue floor eat-in kitchen design in Nashville with a farmhouse sink, beaded inset cabinets, black cabinets, quartz countertops, white backsplash, ceramic backsplash, paneled appliances, an island and white countertops

Andrea Rugg Photography
Inspiration for a mid-sized timeless l-shaped porcelain tile and beige floor enclosed kitchen remodel in Minneapolis with an undermount sink, beaded inset cabinets, medium tone wood cabinets, quartz countertops, stone slab backsplash, paneled appliances, an island, white backsplash and white countertops
Inspiration for a mid-sized timeless l-shaped porcelain tile and beige floor enclosed kitchen remodel in Minneapolis with an undermount sink, beaded inset cabinets, medium tone wood cabinets, quartz countertops, stone slab backsplash, paneled appliances, an island, white backsplash and white countertops

Inspiration for a large french country l-shaped porcelain tile and beige floor kitchen remodel in Other with a farmhouse sink, beaded inset cabinets, beige cabinets, granite countertops, beige backsplash, porcelain backsplash, paneled appliances, an island and brown countertops
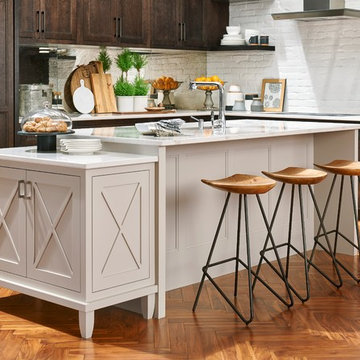
Mid-sized transitional l-shaped medium tone wood floor and brown floor eat-in kitchen photo in Minneapolis with an undermount sink, beaded inset cabinets, dark wood cabinets, quartzite countertops, white backsplash, brick backsplash, paneled appliances, an island and white countertops
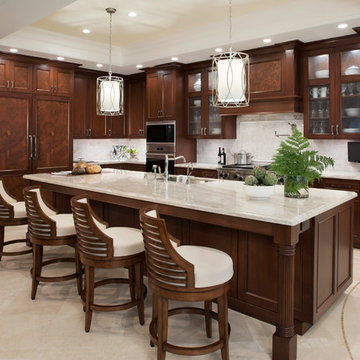
Matthew Horton
Example of a mid-sized classic l-shaped marble floor kitchen design in Miami with dark wood cabinets, quartzite countertops, white backsplash, stone tile backsplash, paneled appliances, an island, an undermount sink and beaded inset cabinets
Example of a mid-sized classic l-shaped marble floor kitchen design in Miami with dark wood cabinets, quartzite countertops, white backsplash, stone tile backsplash, paneled appliances, an island, an undermount sink and beaded inset cabinets
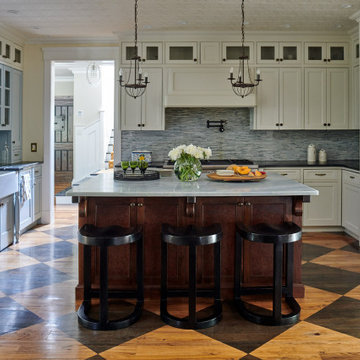
Large elegant u-shaped medium tone wood floor and black floor enclosed kitchen photo in New York with a farmhouse sink, beaded inset cabinets, white cabinets, marble countertops, blue backsplash, marble backsplash, paneled appliances, an island and black countertops

Warm hardwood floors keep the space grounded. The dark cherry island cabinets compliment the oil-rubbed bronze metal hood and the granite perimeter countertops while simple white subway backsplash tile with a pillowed edge creates a calming backdrop to help complete the look of this well-designed transitional kitchen. The homeowners bright glass accessories add a colorful finishing touch.

A beautiful two tone - Polar and Navy Kitchen with gold hardware.
Eat-in kitchen - mid-sized cottage l-shaped porcelain tile, gray floor and vaulted ceiling eat-in kitchen idea in Boston with a farmhouse sink, beaded inset cabinets, blue cabinets, quartz countertops, white backsplash, porcelain backsplash, paneled appliances, an island and white countertops
Eat-in kitchen - mid-sized cottage l-shaped porcelain tile, gray floor and vaulted ceiling eat-in kitchen idea in Boston with a farmhouse sink, beaded inset cabinets, blue cabinets, quartz countertops, white backsplash, porcelain backsplash, paneled appliances, an island and white countertops

Remodel by Tricolor Construction
Interior Design by Maison Inc.
Photos by David Papazian
Kitchen pantry - large traditional u-shaped gray floor kitchen pantry idea in Portland with an undermount sink, beaded inset cabinets, gray cabinets, blue backsplash, paneled appliances, an island and black countertops
Kitchen pantry - large traditional u-shaped gray floor kitchen pantry idea in Portland with an undermount sink, beaded inset cabinets, gray cabinets, blue backsplash, paneled appliances, an island and black countertops

Gorgeous French Country style kitchen featuring a rustic cherry hood with coordinating island. White inset cabinetry frames the dark cherry creating a timeless design.

Modern functionality with a vintage farmhouse style makes this the perfect kitchen featuring marble counter tops, subway tile backsplash, SubZero and Wolf appliances, custom cabinetry, white oak floating shelves and engineered wide plank, oak flooring.

Peter Rymwid
This beautiful kitchen is the heart of this new construction home. Black accents in the range and custom pantry provide a dramatic touch.Seeded glass cabinet doors repeat the texture of the lantern light fixtures over the island which can seat 4

Renovated kitchen with distressed timber beams and plaster walls & ceiling. Huge, custom vent hood made of hand carved limestone blocks and distressed metal cowl with straps & rivets. Countertop mounted pot filler at 60 inch wide pro range with mosaic tile backsplash.

Appliance Garage with retractable pocket doors. Wolf Steam oven below counter. Perimeter cabinet color is matched to Benjamin Moore Raccoon Hollow.
Photo Bruce Van Inwegen
Kitchen with Beaded Inset Cabinets and Paneled Appliances Ideas

The kitchen, breakfast room and family room are all open to one another. The kitchen has a large twelve foot island topped with Calacatta marble and features a roll-out kneading table, and room to seat the whole family. The sunlight breakfast room opens onto the patio which has a built-in barbeque, and both bar top seating and a built in bench for outdoor dining. The large family room features a cozy fireplace, TV media, and a large built-in bookcase. The adjoining craft room is separated by a set of pocket french doors; where the kids can be visible from the family room as they do their homework.
1





