Kitchen with Laminate Countertops Ideas
Refine by:
Budget
Sort by:Popular Today
621 - 640 of 38,707 photos
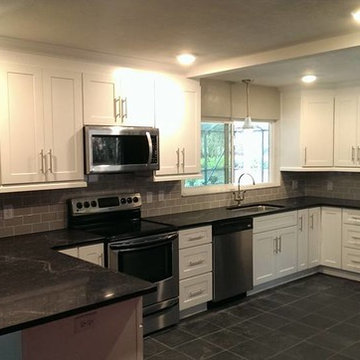
Eat-in kitchen - mid-sized transitional u-shaped ceramic tile and black floor eat-in kitchen idea in Miami with shaker cabinets, white cabinets, laminate countertops, gray backsplash, stainless steel appliances, a peninsula, an undermount sink, subway tile backsplash and black countertops
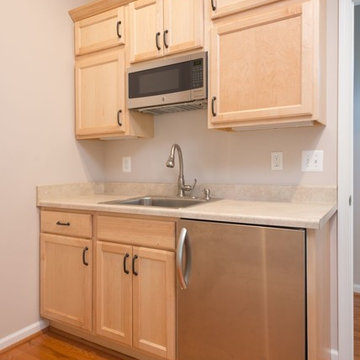
Enclosed kitchen - large traditional single-wall brown floor and dark wood floor enclosed kitchen idea in San Francisco with a drop-in sink, recessed-panel cabinets, light wood cabinets, laminate countertops, stainless steel appliances, no island and beige countertops
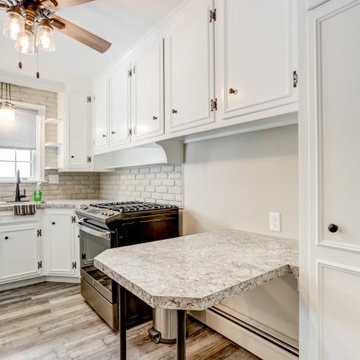
This remodel required a plan to maintain its original character and charm while updating and modernizing the kitchen. These original custom cabinets on top of the brick backsplash brought so much character to the kitchen, the client did not want to see them go. Revitalized with fresh paint and new hardware, these cabinets received a subtle yet fresh facelift. The peninsula was updated with industrial legs and laminate countertops that match the rest of the kitchen. With the distressed wood floors bringing it all together, this small remodel brought about a big change.
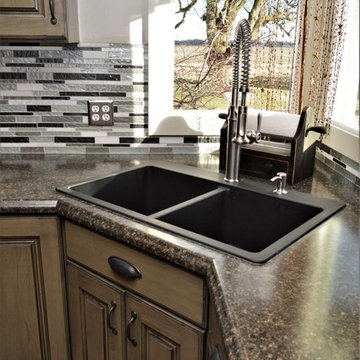
Cabinet Brand: Haas Signature Collection
Wood Species: Maple
Cabinet Finish: Barnwood Distressed (island is Black finish)
Door Style: Dover
Countertops: Laminate, Vida edge, Bahia Granite color

Inspiration for a mid-sized 1960s galley vinyl floor and gray floor enclosed kitchen remodel in Other with a single-bowl sink, flat-panel cabinets, gray cabinets, laminate countertops, white backsplash, ceramic backsplash, stainless steel appliances, no island and gray countertops
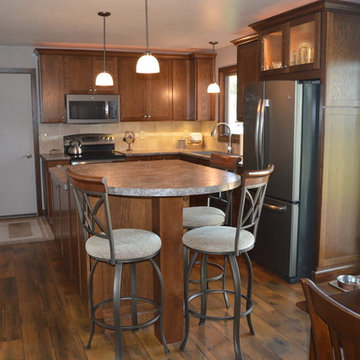
Inspiration for a small craftsman l-shaped vinyl floor eat-in kitchen remodel in Milwaukee with an undermount sink, shaker cabinets, dark wood cabinets, laminate countertops, beige backsplash, ceramic backsplash, colored appliances and an island
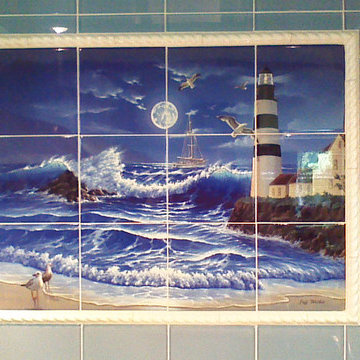
This gorgeous lighthouse tile mural graces the wall behind the sink. Tile Murals in kitchens add interest to an otherwise plain field of tile. Liven up your kitchen backsplash with a quality tile mural.
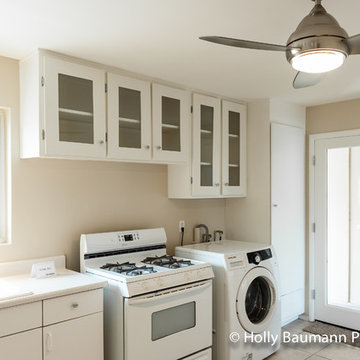
Holly Baumann Photography
Example of a small 1960s l-shaped porcelain tile eat-in kitchen design in Phoenix with a drop-in sink, glass-front cabinets, white cabinets, laminate countertops, white appliances and no island
Example of a small 1960s l-shaped porcelain tile eat-in kitchen design in Phoenix with a drop-in sink, glass-front cabinets, white cabinets, laminate countertops, white appliances and no island
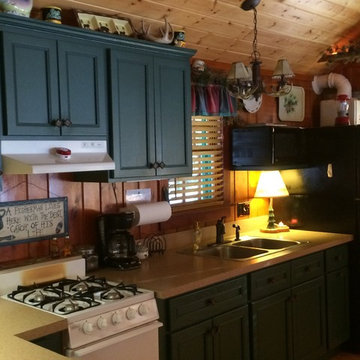
Kathy Lange
Large mountain style l-shaped light wood floor eat-in kitchen photo in Milwaukee with a drop-in sink, recessed-panel cabinets, green cabinets, laminate countertops, beige backsplash, black appliances, no island and wood backsplash
Large mountain style l-shaped light wood floor eat-in kitchen photo in Milwaukee with a drop-in sink, recessed-panel cabinets, green cabinets, laminate countertops, beige backsplash, black appliances, no island and wood backsplash
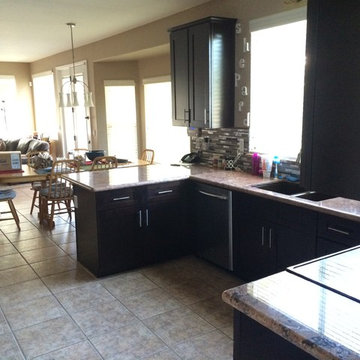
Inspiration for a small modern u-shaped porcelain tile eat-in kitchen remodel in Phoenix with a double-bowl sink, recessed-panel cabinets, dark wood cabinets, laminate countertops, multicolored backsplash, porcelain backsplash, stainless steel appliances and no island
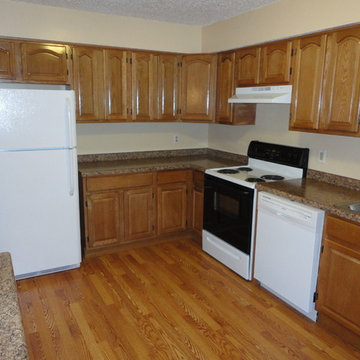
Apartment remodel using our traditional oak kitchen cabinets. Great, clean look for new tenants.
Mid-sized elegant l-shaped light wood floor enclosed kitchen photo in Philadelphia with a drop-in sink, raised-panel cabinets, light wood cabinets, laminate countertops, beige backsplash, white appliances and no island
Mid-sized elegant l-shaped light wood floor enclosed kitchen photo in Philadelphia with a drop-in sink, raised-panel cabinets, light wood cabinets, laminate countertops, beige backsplash, white appliances and no island
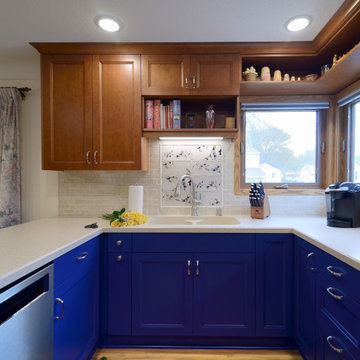
Post war bungalow with a cramped kitchen & small dining room, combined the two spaces by removing the wall between them. The end result is open & family friendly, yet still fits the original character of the period.
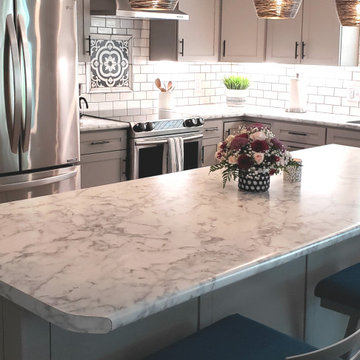
Open concept kitchen - mid-sized transitional l-shaped laminate floor and brown floor open concept kitchen idea in Other with an undermount sink, flat-panel cabinets, gray cabinets, laminate countertops, white backsplash, ceramic backsplash, stainless steel appliances, an island and gray countertops
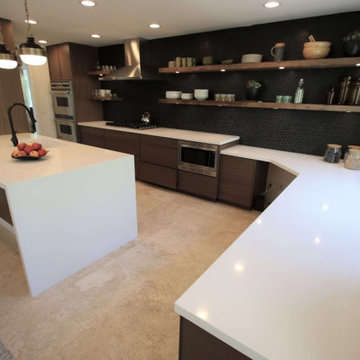
Design-build Mid-Century Modern Kitchen Remodel in Lake Forest Orange County
Mid-sized minimalist l-shaped ceramic tile, multicolored floor and vaulted ceiling kitchen pantry photo in Orange County with a single-bowl sink, shaker cabinets, brown cabinets, laminate countertops, black backsplash, ceramic backsplash, stainless steel appliances, an island and white countertops
Mid-sized minimalist l-shaped ceramic tile, multicolored floor and vaulted ceiling kitchen pantry photo in Orange County with a single-bowl sink, shaker cabinets, brown cabinets, laminate countertops, black backsplash, ceramic backsplash, stainless steel appliances, an island and white countertops
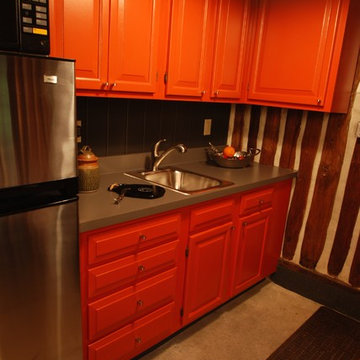
Laudermilch Photography - Tony Laudermilch
Example of a small mountain style single-wall open concept kitchen design in Philadelphia with a drop-in sink, stainless steel appliances, no island, raised-panel cabinets, red cabinets and laminate countertops
Example of a small mountain style single-wall open concept kitchen design in Philadelphia with a drop-in sink, stainless steel appliances, no island, raised-panel cabinets, red cabinets and laminate countertops
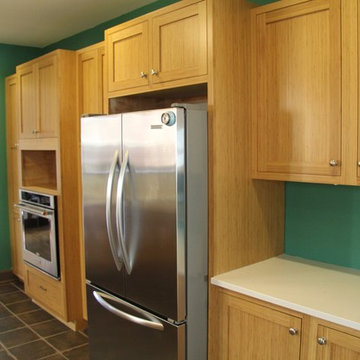
Eat-in kitchen - mid-sized zen l-shaped slate floor and brown floor eat-in kitchen idea in Atlanta with shaker cabinets, light wood cabinets, white backsplash, ceramic backsplash, stainless steel appliances, a peninsula and laminate countertops
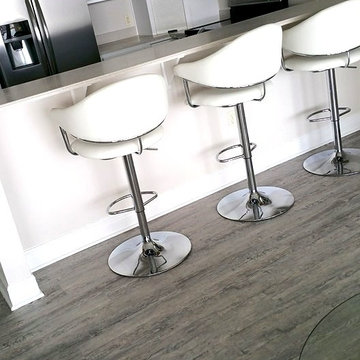
Eat-in kitchen - small transitional u-shaped medium tone wood floor eat-in kitchen idea in Other with a drop-in sink, raised-panel cabinets, white cabinets, laminate countertops, stainless steel appliances and no island
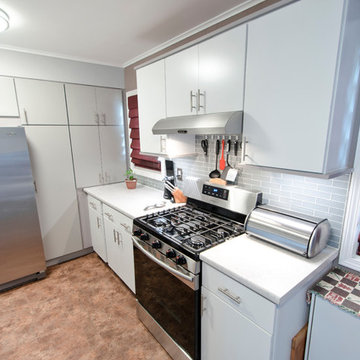
All products from Lowe's
Kraftmaid cabinetry
Laminate countertops: Formica Neo Cloud with Scavato finish
Craftsmen: Creative Renovations
Designed by: Marcus Lehman
Photos by: Marcus Lehman
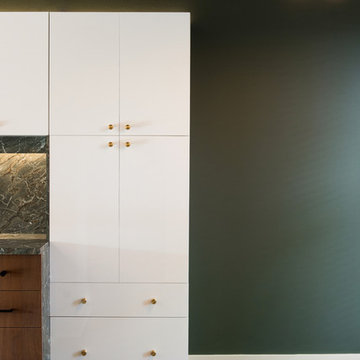
White cabinets pop against the green wall. Note the dining light fixture.
Example of a mid-sized trendy galley brown floor and vinyl floor eat-in kitchen design in St Louis with flat-panel cabinets, white cabinets, laminate countertops, green backsplash, stainless steel appliances, an island, green countertops and an undermount sink
Example of a mid-sized trendy galley brown floor and vinyl floor eat-in kitchen design in St Louis with flat-panel cabinets, white cabinets, laminate countertops, green backsplash, stainless steel appliances, an island, green countertops and an undermount sink
Kitchen with Laminate Countertops Ideas
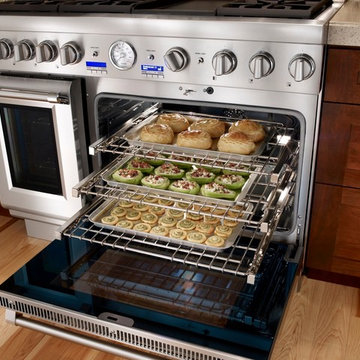
With the introduction of the Professional Grill, culinary enthusiasts will have more flexibility when selecting their ultimate Thermador surface cooking appliance, including the option to feature the Professional Grill and the electric griddle side-by-side, and a mix of options when selecting the number of Thermador Star® Burners and grill/griddle desired for their unique cooking needs.
32





