Kitchen with Laminate Countertops Ideas
Refine by:
Budget
Sort by:Popular Today
581 - 600 of 38,772 photos
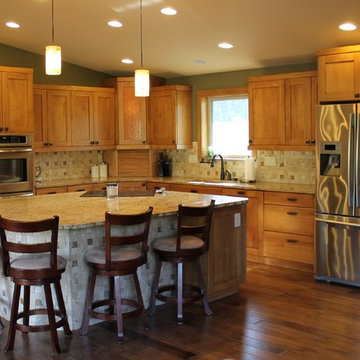
Jodi Hoelsken
Huge transitional u-shaped medium tone wood floor enclosed kitchen photo in Denver with an undermount sink, flat-panel cabinets, light wood cabinets, laminate countertops, beige backsplash, stone tile backsplash, stainless steel appliances and an island
Huge transitional u-shaped medium tone wood floor enclosed kitchen photo in Denver with an undermount sink, flat-panel cabinets, light wood cabinets, laminate countertops, beige backsplash, stone tile backsplash, stainless steel appliances and an island
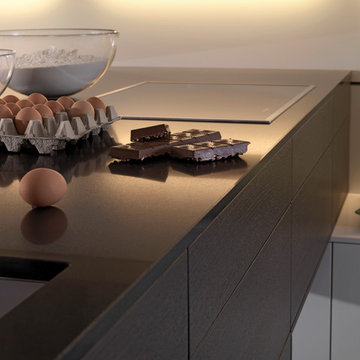
Open concept kitchen - mid-sized contemporary l-shaped ceramic tile open concept kitchen idea in New York with an undermount sink, flat-panel cabinets, white cabinets, laminate countertops, white backsplash, stainless steel appliances and an island
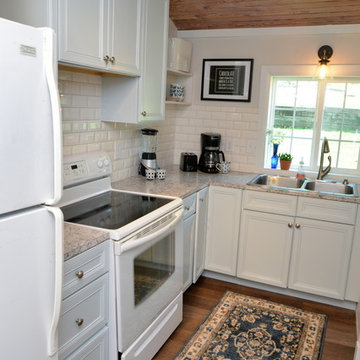
Remodeled cottage kitchen. Recycled cabinets, new beveled subway tile, and whitewashed pine ceiling
Small cottage l-shaped vinyl floor and brown floor eat-in kitchen photo in Other with a drop-in sink, recessed-panel cabinets, blue cabinets, laminate countertops, white backsplash, subway tile backsplash, white appliances, no island and gray countertops
Small cottage l-shaped vinyl floor and brown floor eat-in kitchen photo in Other with a drop-in sink, recessed-panel cabinets, blue cabinets, laminate countertops, white backsplash, subway tile backsplash, white appliances, no island and gray countertops
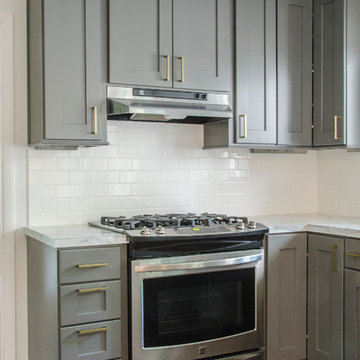
Taryn Schumacher
Inspiration for a mid-sized 1960s u-shaped medium tone wood floor eat-in kitchen remodel in Indianapolis with a farmhouse sink, shaker cabinets, gray cabinets, laminate countertops, white backsplash, subway tile backsplash, stainless steel appliances and a peninsula
Inspiration for a mid-sized 1960s u-shaped medium tone wood floor eat-in kitchen remodel in Indianapolis with a farmhouse sink, shaker cabinets, gray cabinets, laminate countertops, white backsplash, subway tile backsplash, stainless steel appliances and a peninsula

Enclosed kitchen - mid-sized modern galley cork floor enclosed kitchen idea in New Orleans with an undermount sink, flat-panel cabinets, medium tone wood cabinets, laminate countertops, white backsplash, ceramic backsplash, stainless steel appliances and an island
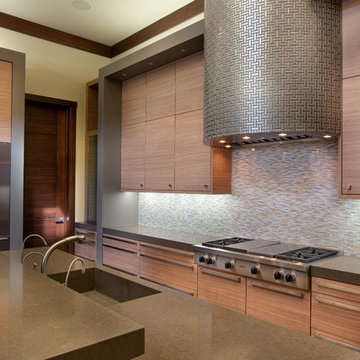
Eat-in kitchen - large contemporary l-shaped medium tone wood floor and brown floor eat-in kitchen idea in San Diego with a drop-in sink, flat-panel cabinets, medium tone wood cabinets, laminate countertops, multicolored backsplash, ceramic backsplash, stainless steel appliances, an island and brown countertops
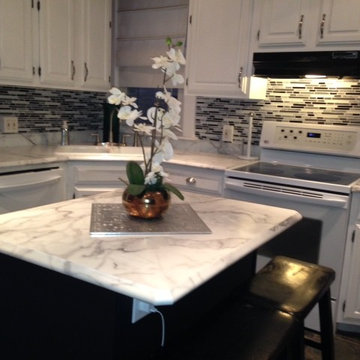
An amazing transformation using only new laminate countertops, new backsplash, existing cabinets (updating only the paint on the island cabinets). Formica Calacatta Countertop with Ideal Edge.

Inspiration for a mid-sized contemporary u-shaped enclosed kitchen remodel in New York with flat-panel cabinets, white cabinets, white backsplash, stainless steel appliances, no island, an undermount sink, laminate countertops and subway tile backsplash
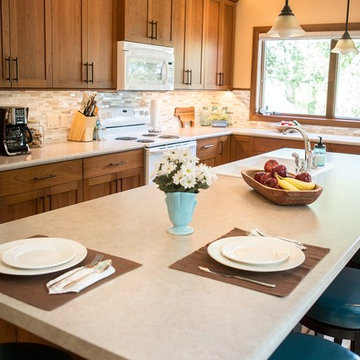
Jeanne Hansen Photography
Inspiration for a large transitional l-shaped light wood floor eat-in kitchen remodel in Cedar Rapids with a double-bowl sink, recessed-panel cabinets, medium tone wood cabinets, laminate countertops, multicolored backsplash, mosaic tile backsplash, white appliances and an island
Inspiration for a large transitional l-shaped light wood floor eat-in kitchen remodel in Cedar Rapids with a double-bowl sink, recessed-panel cabinets, medium tone wood cabinets, laminate countertops, multicolored backsplash, mosaic tile backsplash, white appliances and an island
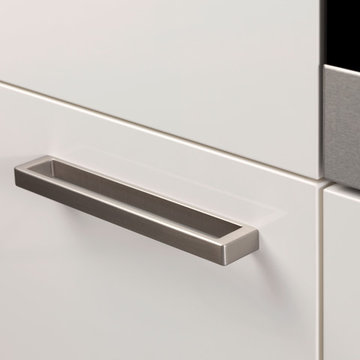
Inspiration for a mid-sized contemporary l-shaped ceramic tile open concept kitchen remodel in New York with an undermount sink, flat-panel cabinets, white cabinets, laminate countertops, white backsplash, stainless steel appliances and an island
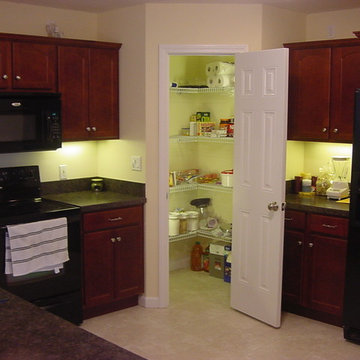
Step in pantry. Note the bright lighting.
Elegant l-shaped kitchen pantry photo in Bridgeport with a double-bowl sink, recessed-panel cabinets, dark wood cabinets, laminate countertops and black appliances
Elegant l-shaped kitchen pantry photo in Bridgeport with a double-bowl sink, recessed-panel cabinets, dark wood cabinets, laminate countertops and black appliances
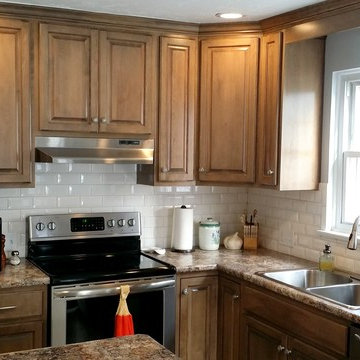
A kitchen/dining room gets an update, removing the wall which divided the space. The remodel added some much-needed countertop space and natural light to the kitchen. A drop-down counter at the island gives extra countertop space when needed.
Soni Fitch
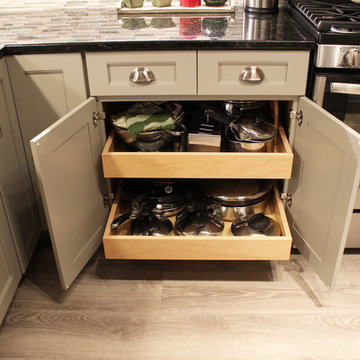
In this kitchen the original cabinets were refaced with two different color pallets. On the base cabinets, Medallion Stockton with a flat center panel Harbor Mist and on the wall cabinets the color Divinity. New rollout trays were installed. A new cabinet was installed above the refrigerator with an additional side door entrance. Kichler track lighting was installed and a single pendent light above the sink, both in brushed nickel. On the floor, Echo Bay 5mm thick vinyl flooring in Ashland slate was installed.
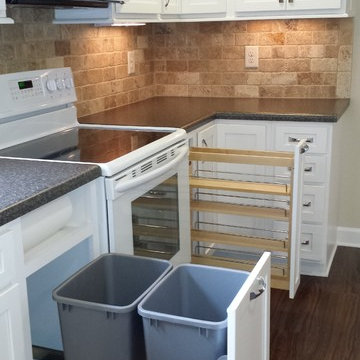
Features built into the cabinetry are the hidden trash/recycle bins, a built-in paper towel holder and a spice rack.
Example of a large classic l-shaped vinyl floor eat-in kitchen design in Other with an undermount sink, recessed-panel cabinets, white cabinets, laminate countertops, beige backsplash, stone tile backsplash and white appliances
Example of a large classic l-shaped vinyl floor eat-in kitchen design in Other with an undermount sink, recessed-panel cabinets, white cabinets, laminate countertops, beige backsplash, stone tile backsplash and white appliances
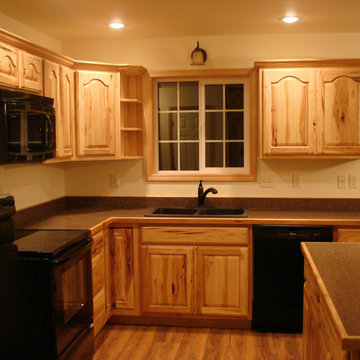
Mid-sized mountain style l-shaped medium tone wood floor and brown floor eat-in kitchen photo in Other with laminate countertops, red backsplash, an island, a double-bowl sink, raised-panel cabinets, light wood cabinets and stainless steel appliances
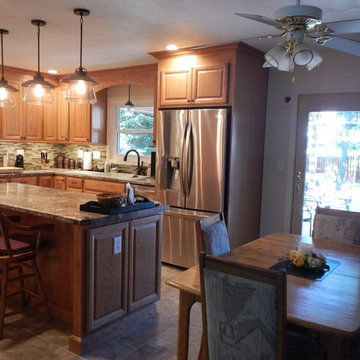
From inspiration to installation let us help make your renovation dreams a reality!
Lowes 167 - Project Specialist of Interiors, Patti Yost. 309.415.1365
patricia.yost@store.lowes.com
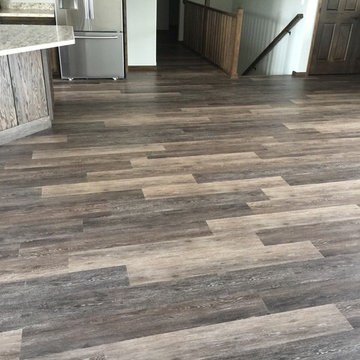
Ryan Ernst
Open concept kitchen - mid-sized contemporary l-shaped medium tone wood floor open concept kitchen idea in Other with shaker cabinets, dark wood cabinets, laminate countertops, stainless steel appliances and an island
Open concept kitchen - mid-sized contemporary l-shaped medium tone wood floor open concept kitchen idea in Other with shaker cabinets, dark wood cabinets, laminate countertops, stainless steel appliances and an island
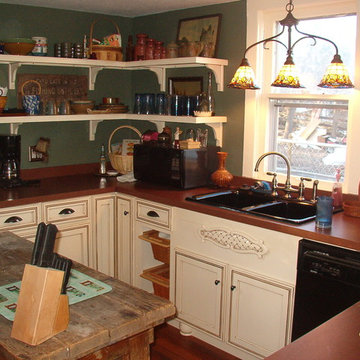
Small country u-shaped dark wood floor enclosed kitchen photo in Other with a drop-in sink, recessed-panel cabinets, white cabinets, laminate countertops, black appliances and an island
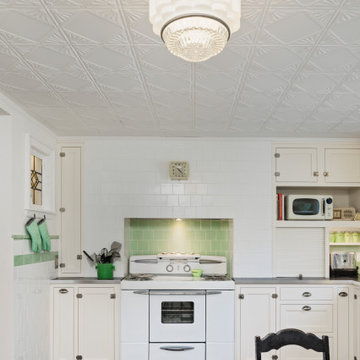
Retro inspired and re-imagined for modern living. We were thrilled to design this very special kitchen. Checker linoleum floors offset the white cabinets and tin ceiling. What a joyful space to gather with your family.
Kitchen with Laminate Countertops Ideas
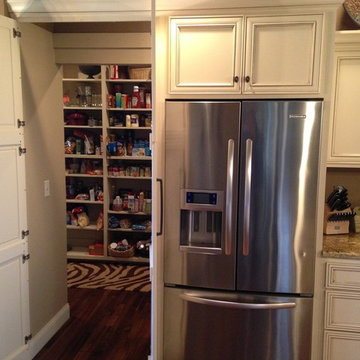
Hidden pantry keeps the kitchen clean & neat!
Large transitional l-shaped medium tone wood floor and brown floor kitchen pantry photo in Other with recessed-panel cabinets, white cabinets, laminate countertops, an island, stainless steel appliances and a double-bowl sink
Large transitional l-shaped medium tone wood floor and brown floor kitchen pantry photo in Other with recessed-panel cabinets, white cabinets, laminate countertops, an island, stainless steel appliances and a double-bowl sink
30





