Kitchen with Wood Countertops Ideas
Refine by:
Budget
Sort by:Popular Today
1101 - 1120 of 52,141 photos
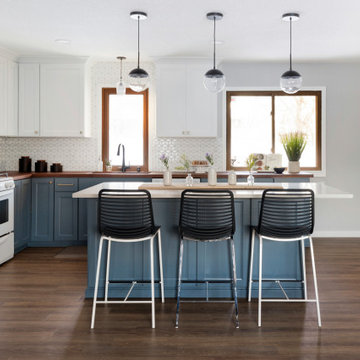
This 1970's home had a complete makeover! The goal of the project was to 1) open up the main floor living and gathering spaces and 2) create a more beautiful and functional kitchen. We took out the dividing wall between the front living room and the kitchen and dining room to create one large gathering space, perfect for a young family and for entertaining friends!
Onto the exciting part - the kitchen! The existing kitchen was U-Shaped with not much room to have more than 1 person working at a time. We kept the appliances in the same locations, but really expanded the amount of workspace and cabinet storage by taking out the peninsula and adding a large island. The cabinetry, from Holiday Kitchens, is a blue-gray color on the lowers and classic white on the uppers. The countertops are walnut butcherblock on the perimeter and a marble looking quartz on the island. The backsplash, one of our favorites, is a diamond shaped mosaic in a rhombus pattern, which adds just the right amount of texture without overpowering all the gorgeous details of the cabinets and countertops. The hardware is a champagne bronze - one thing we love to do is mix and match our metals! The faucet is from Kohler and is in Matte Black, the sink is from Blanco and is white. The flooring is a luxury vinyl plank with a warm wood tone - which helps bring all the elements of the kitchen together we think!
Overall - this is one of our favorite kitchens to date - so many beautiful details on their own, but put together create this gorgeous kitchen!
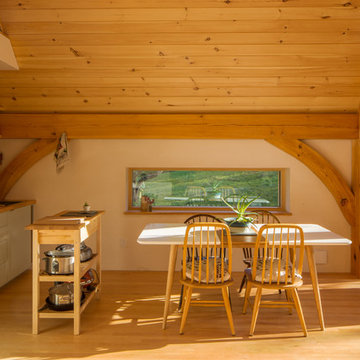
A long, low-height window is set at the perfect height to see out when seated at the dining table.
photo by Lael Taylor
Example of a small mountain style single-wall light wood floor and brown floor open concept kitchen design in DC Metro with a drop-in sink, flat-panel cabinets, green cabinets, wood countertops, white backsplash, stainless steel appliances and brown countertops
Example of a small mountain style single-wall light wood floor and brown floor open concept kitchen design in DC Metro with a drop-in sink, flat-panel cabinets, green cabinets, wood countertops, white backsplash, stainless steel appliances and brown countertops
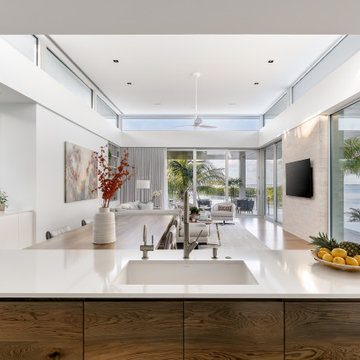
Inspiration for a large contemporary l-shaped light wood floor and beige floor kitchen remodel in Tampa with an undermount sink, flat-panel cabinets, white cabinets, wood countertops, stainless steel appliances, an island and white countertops
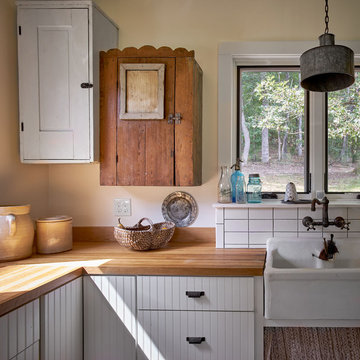
Bruce Cole Photography
Kitchen - mid-sized farmhouse l-shaped kitchen idea in Other with a farmhouse sink, beaded inset cabinets, white cabinets and wood countertops
Kitchen - mid-sized farmhouse l-shaped kitchen idea in Other with a farmhouse sink, beaded inset cabinets, white cabinets and wood countertops
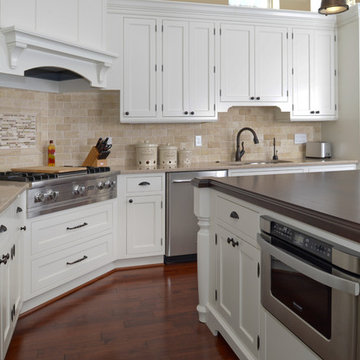
June Stanich
Inspiration for a transitional l-shaped dark wood floor open concept kitchen remodel in Chicago with an undermount sink, beaded inset cabinets, white cabinets, wood countertops, beige backsplash, stone tile backsplash, stainless steel appliances and an island
Inspiration for a transitional l-shaped dark wood floor open concept kitchen remodel in Chicago with an undermount sink, beaded inset cabinets, white cabinets, wood countertops, beige backsplash, stone tile backsplash, stainless steel appliances and an island
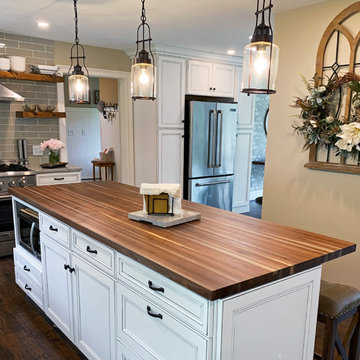
"This is the focal point of my new kitchen and everyone who enters the door remarks on its beauty!!! Could not be happier :)" Melanie
Example of a mid-sized minimalist l-shaped dark wood floor and brown floor eat-in kitchen design in Other with an undermount sink, recessed-panel cabinets, white cabinets, wood countertops, beige backsplash, ceramic backsplash, stainless steel appliances, an island and brown countertops
Example of a mid-sized minimalist l-shaped dark wood floor and brown floor eat-in kitchen design in Other with an undermount sink, recessed-panel cabinets, white cabinets, wood countertops, beige backsplash, ceramic backsplash, stainless steel appliances, an island and brown countertops
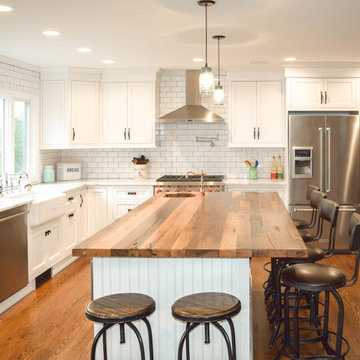
Ally Young
Eat-in kitchen - large farmhouse l-shaped medium tone wood floor eat-in kitchen idea in New York with a farmhouse sink, beaded inset cabinets, white cabinets, wood countertops, white backsplash, subway tile backsplash, stainless steel appliances and an island
Eat-in kitchen - large farmhouse l-shaped medium tone wood floor eat-in kitchen idea in New York with a farmhouse sink, beaded inset cabinets, white cabinets, wood countertops, white backsplash, subway tile backsplash, stainless steel appliances and an island
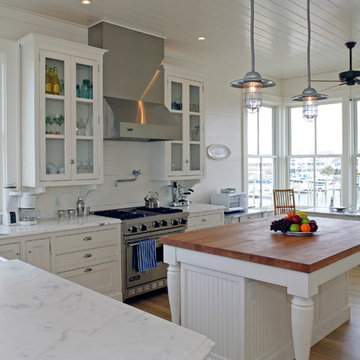
Beach house on a coastal island
Example of a classic kitchen design in Wilmington with stainless steel appliances, wood countertops, a farmhouse sink, white cabinets, white backsplash and beaded inset cabinets
Example of a classic kitchen design in Wilmington with stainless steel appliances, wood countertops, a farmhouse sink, white cabinets, white backsplash and beaded inset cabinets
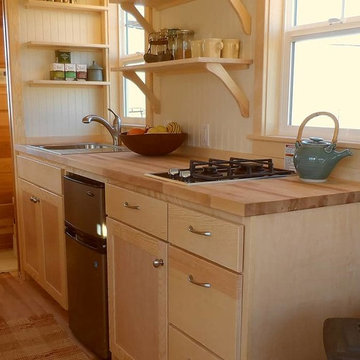
Inspiration for a small timeless galley light wood floor kitchen remodel in Portland with a farmhouse sink, flat-panel cabinets, light wood cabinets and wood countertops
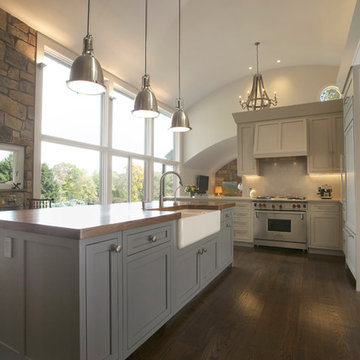
Example of a mid-sized arts and crafts u-shaped dark wood floor eat-in kitchen design in Phoenix with a farmhouse sink, shaker cabinets, gray cabinets, wood countertops, paneled appliances and an island
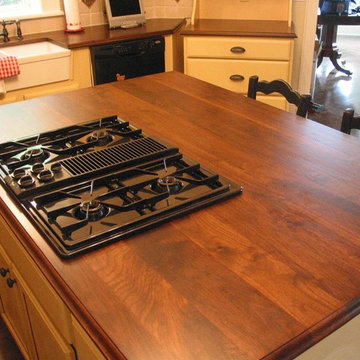
Doug Hamilton Photography
Inspiration for a mid-sized timeless u-shaped medium tone wood floor enclosed kitchen remodel in Orlando with a farmhouse sink, recessed-panel cabinets, white cabinets, wood countertops, beige backsplash, ceramic backsplash, black appliances and an island
Inspiration for a mid-sized timeless u-shaped medium tone wood floor enclosed kitchen remodel in Orlando with a farmhouse sink, recessed-panel cabinets, white cabinets, wood countertops, beige backsplash, ceramic backsplash, black appliances and an island
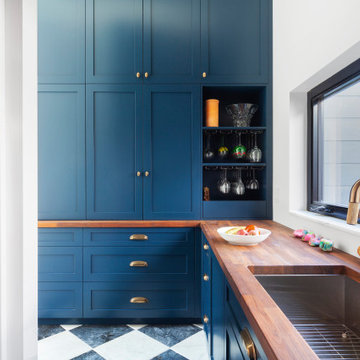
Pantry takes a traditional, colorful flair off of the formal, modern primary kitchen - Old Northside Historic Neighborhood, Indianapolis - Architect: HAUS | Architecture For Modern Lifestyles - Builder: ZMC Custom Homes

Rénovation et aménagement d'une cuisine
Open concept kitchen - mid-sized modern l-shaped cement tile floor and blue floor open concept kitchen idea in Paris with a single-bowl sink, beaded inset cabinets, light wood cabinets, wood countertops, white backsplash, ceramic backsplash, white appliances, no island and beige countertops
Open concept kitchen - mid-sized modern l-shaped cement tile floor and blue floor open concept kitchen idea in Paris with a single-bowl sink, beaded inset cabinets, light wood cabinets, wood countertops, white backsplash, ceramic backsplash, white appliances, no island and beige countertops
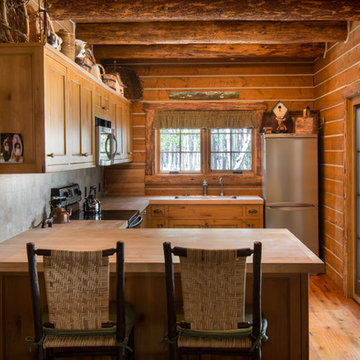
Small mountain style u-shaped medium tone wood floor and brown floor kitchen photo in Boise with an undermount sink, shaker cabinets, medium tone wood cabinets, wood countertops, brown backsplash, wood backsplash, stainless steel appliances and a peninsula
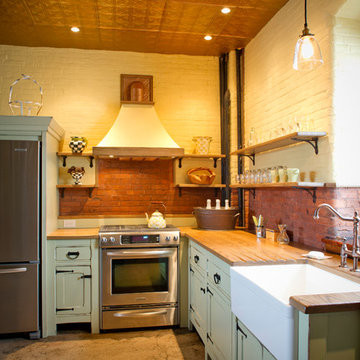
beautifully rustic kitchen in restored barn featuring a copper ceiling, concrete floors and brick backsplash.
Susan Beard Photography
Inspiration for a timeless kitchen remodel in Philadelphia with a farmhouse sink, wood countertops, beaded inset cabinets, stainless steel appliances and distressed cabinets
Inspiration for a timeless kitchen remodel in Philadelphia with a farmhouse sink, wood countertops, beaded inset cabinets, stainless steel appliances and distressed cabinets
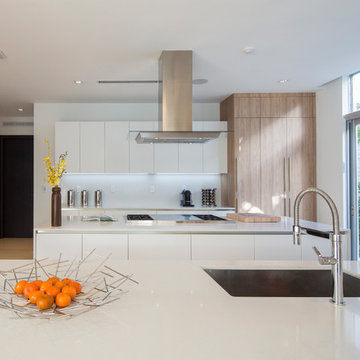
Photos by Libertad Rodriguez / Phl & Services.llc Architecture by sdh studio.
Mid-sized trendy porcelain tile and beige floor kitchen photo in Miami with a drop-in sink, flat-panel cabinets, white cabinets, wood countertops, white backsplash, paneled appliances, two islands and beige countertops
Mid-sized trendy porcelain tile and beige floor kitchen photo in Miami with a drop-in sink, flat-panel cabinets, white cabinets, wood countertops, white backsplash, paneled appliances, two islands and beige countertops
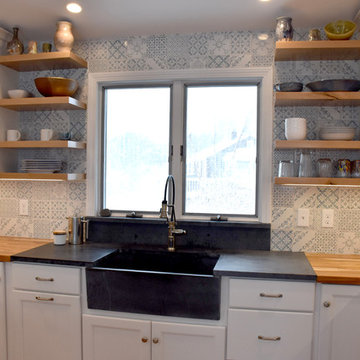
Farmhouse kitchen with open shelves and tile accent wall designed by Eleanor Merrill and CC Woodcrafters of New England. Teak butcher block counters by Lumber Liquidators, finished with clear polyurethane. Sink by Central New England Soapstone. Faucet Brizo Artesso. Tiles by Everett and Blue in Cinza color. Wellborn cabinets. Photo by Eleanor Merrill
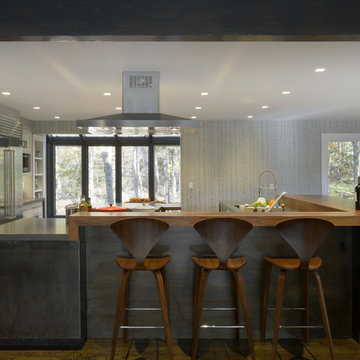
The footprint of the kitchen was not drastically altered; however it was fully redesigned to seamlessly integrate with the dining and living areas. Walls were removed that framed the existing layout and separated the kitchen from the adjacent rooms. The side of the cabinetry facing the dining room and living room now showcase a dramatic bar and counter seating area clad in steel panels and a 7” thick walnut countertop with hidden storage.
The cabinets are white with a twist: rift cut white oak with a semi-transparent paint, allowing the natural color to slightly bleed through thus enhancing its rustic nature. Grey quartz countertops echo the abundant natural rock formations on the property further connecting the kitchen to the home and gorgeous exterior surroundings. The dining room walls are custom painted in a color-on-color birch tree motif and live edge wood slabs were chosen for both the kitchen and dining tabletops. General lighting was thoughtfully considered and incorporates small aperture, square trimmed LED recessed fixtures throughout.
Photo: Peter Krupenye
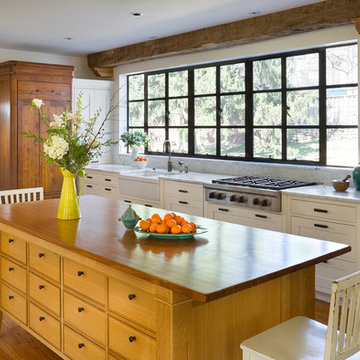
A fabulous kitchen makeover in a 1924 Tudor home, highlighting the owner's love of natural materials. By Elizabeth Goltz Rishel of Orion Design.
©2013 Bob Greenspan Photography
Kitchen with Wood Countertops Ideas
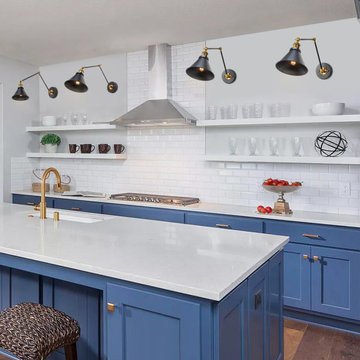
Love this modern kitchen setting! The light features 2-in-1 design look that you could install it as plug-in or hardwired as you like. And it could hang on a sloped wall or ceiling. With the long lasting steel in handmade painting black& brass finish, it is a sustainable perfection for your modern kitchen counter, bedside reading, headboard, bedroom, bathroom, dining room, living room, corridor, staircase, office, loft, cafe, craft room, bar, restaurant, club and more.
56





