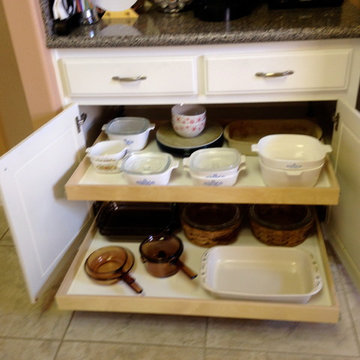Single-Wall Kitchen with a Drop-In Sink and White Appliances Ideas
Refine by:
Budget
Sort by:Popular Today
1 - 20 of 688 photos
Item 1 of 4
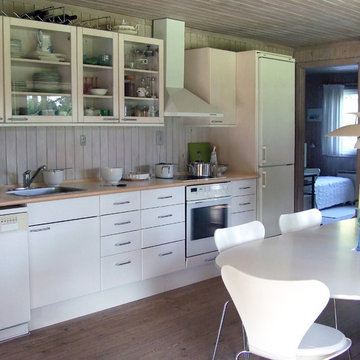
Eat-in kitchen - rustic single-wall eat-in kitchen idea in New York with glass-front cabinets, white cabinets, white appliances and a drop-in sink

Inspiration for a small modern single-wall light wood floor and beige floor eat-in kitchen remodel in New York with a drop-in sink, flat-panel cabinets, white cabinets, white backsplash, white appliances, no island, solid surface countertops and stone slab backsplash
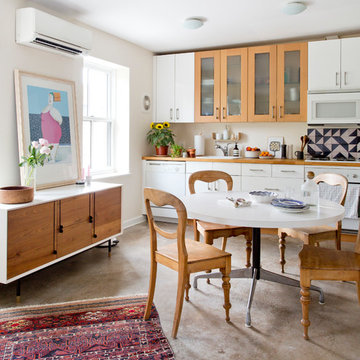
Photo: Rikki Snyder © 2017 Houzz
Kitchen - contemporary single-wall concrete floor kitchen idea in New York with a drop-in sink, flat-panel cabinets, white cabinets, wood countertops and white appliances
Kitchen - contemporary single-wall concrete floor kitchen idea in New York with a drop-in sink, flat-panel cabinets, white cabinets, wood countertops and white appliances
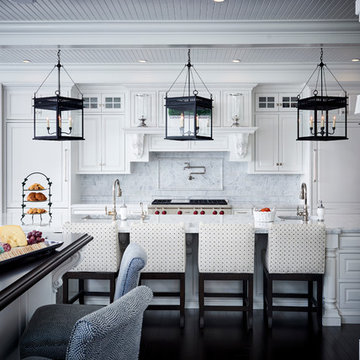
Brazilian Cherry (Jatoba Ebony-Expresso Stain with 35% sheen) Solid Prefinished 3/4" x 3 1/4" x RL 1'-7' Premium/A Grade 22.7 sqft per box X 237 boxes = 5390 sqft
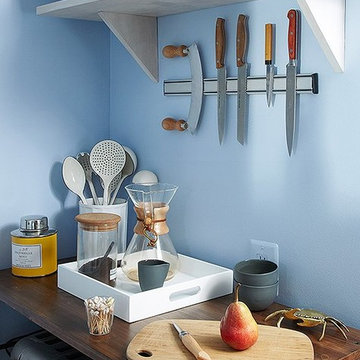
Bonus Solution: Slim Storage AFTER: To make up for the lack of counter and storage space. Megan brought in a skinny console table with shelving and added a few whitewashed shelves above it. Now everything is in easy reach, and I have a space to chop, stir, and make my morning café au lait (all of which used to happen on my dining room table).
Photos by Lesley Unruh.
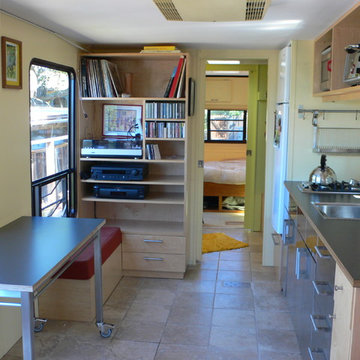
Libby Barnes
Example of a small eclectic single-wall ceramic tile eat-in kitchen design in San Francisco with a drop-in sink, flat-panel cabinets, light wood cabinets, white appliances and no island
Example of a small eclectic single-wall ceramic tile eat-in kitchen design in San Francisco with a drop-in sink, flat-panel cabinets, light wood cabinets, white appliances and no island
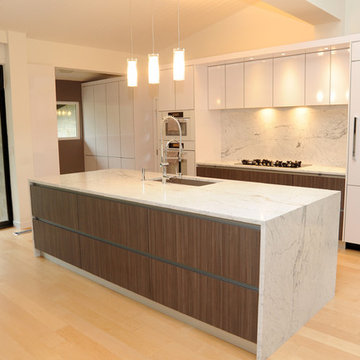
A&E Construction. This Princeton NJ kitchen remodel was part of a larger, full-home interior remodel in which we gutted an existing structure in order to design and construct a more contemporary interior in accordance with the clients' tastes. Here you see the kitchen area and pantry, featuring a waterfall countertop island, a marble slab backsplash, a walk-in pantry area, and sleek custom cabinetry throughout.
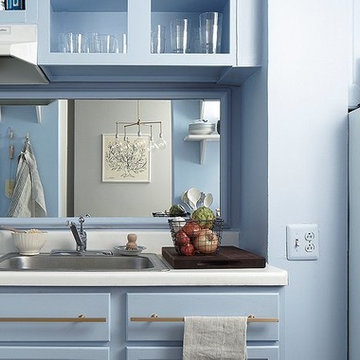
The Finished Kitchen Makeover AFTER: Megan assured me we could get a sophisticated, Danish-inspired look easily with a few clever reinterpretations of the list above. Even better, she said it would involve no demolition, permits, or having to stay elsewhere while my kitchen was in ruins. “You might look at a less-than-beautiful kitchen and think ripping out cabinets or tearing up floors is the only solution,” says Megan. “But I wanted to show how truly transforming a total wash of paint color can be. It has the power to unify disparate finishes and forgives any imperfections.”
Here’s the step-by-step evolution of my hovel of a kitchen into a dead ringer for the Danish beauty.
Photos by Lesley Unruh.

This residence, sited above a river canyon, is comprised of two intersecting building forms. The primary building form contains main living spaces on the upper floor and a guest bedroom, workroom, and garage at ground level. The roof rises from the intimacy of the master bedroom to provide a greater volume for the living room, while opening up to capture mountain views to the west and sun to the south. The secondary building form, with an opposing roof slope contains the kitchen, the entry, and the stair leading up to the main living space.
A.I.A. Wyoming Chapter Design Award of Merit 2008
Project Year: 2008
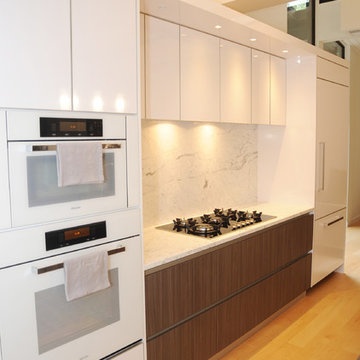
A&E Construction. This Princeton NJ kitchen remodel was part of a larger, full-home interior remodel in which we gutted an existing structure in order to design and construct a more contemporary interior in accordance with the clients' tastes.
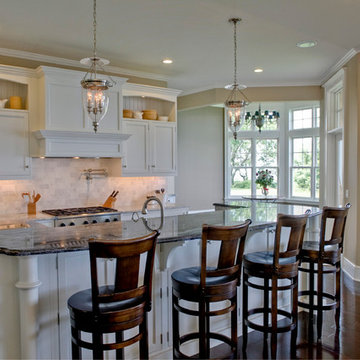
Example of a beach style single-wall medium tone wood floor kitchen pantry design in Grand Rapids with a drop-in sink, beaded inset cabinets, white cabinets, granite countertops, gray backsplash, stone tile backsplash, white appliances and an island
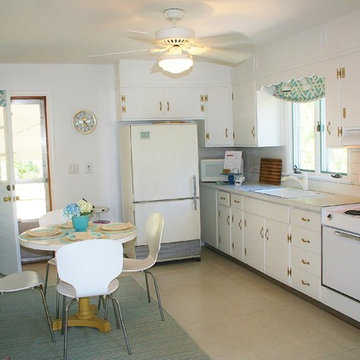
This kitchen and cabinets were painted a bright white to freshen up the space.
Example of a small transitional single-wall linoleum floor enclosed kitchen design in Bridgeport with a drop-in sink, flat-panel cabinets, white cabinets, laminate countertops, white backsplash, ceramic backsplash and white appliances
Example of a small transitional single-wall linoleum floor enclosed kitchen design in Bridgeport with a drop-in sink, flat-panel cabinets, white cabinets, laminate countertops, white backsplash, ceramic backsplash and white appliances
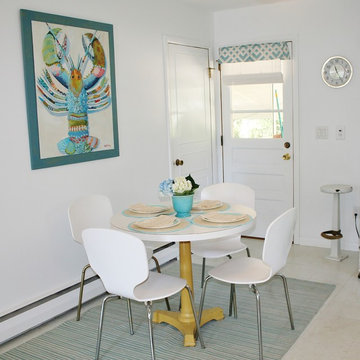
This kitchen and cabinets were painted a bright white to freshen up the space.
Inspiration for a small transitional single-wall linoleum floor enclosed kitchen remodel in Bridgeport with a drop-in sink, flat-panel cabinets, white cabinets, laminate countertops, white backsplash, ceramic backsplash and white appliances
Inspiration for a small transitional single-wall linoleum floor enclosed kitchen remodel in Bridgeport with a drop-in sink, flat-panel cabinets, white cabinets, laminate countertops, white backsplash, ceramic backsplash and white appliances
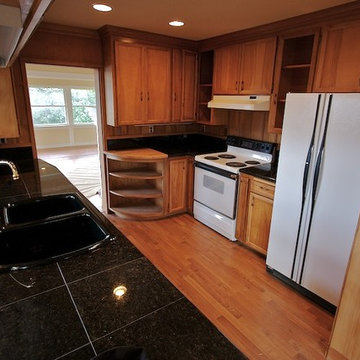
Open concept kitchen - mid-sized traditional single-wall light wood floor open concept kitchen idea in Seattle with a drop-in sink, recessed-panel cabinets, light wood cabinets, granite countertops, black backsplash, stone slab backsplash, white appliances and no island
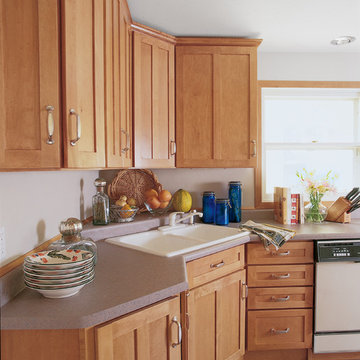
The kitchen was created with Lancaster door style in Maple wood type finished in Honey. Special features include optional five-piece drawer headers.
Mid-sized elegant single-wall eat-in kitchen photo in Other with a drop-in sink, recessed-panel cabinets, light wood cabinets, white appliances and no island
Mid-sized elegant single-wall eat-in kitchen photo in Other with a drop-in sink, recessed-panel cabinets, light wood cabinets, white appliances and no island
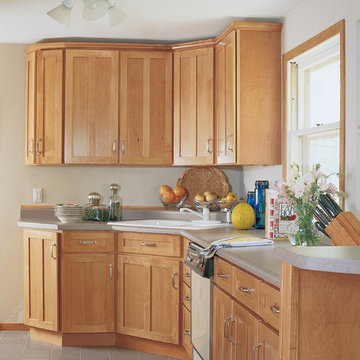
The kitchen was created with Lancaster door style in Maple wood type finished in Honey. Special features include optional five-piece drawer headers.
Example of a mid-sized classic single-wall eat-in kitchen design in Other with a drop-in sink, recessed-panel cabinets, light wood cabinets, white appliances and no island
Example of a mid-sized classic single-wall eat-in kitchen design in Other with a drop-in sink, recessed-panel cabinets, light wood cabinets, white appliances and no island
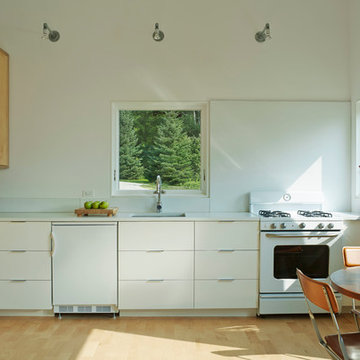
While open in plan, the Micro House's living level was sculpted so that each of the different areas of use have definition and a sense of place, without being static or confining, and so that the house could comfortably accommodate visitors.
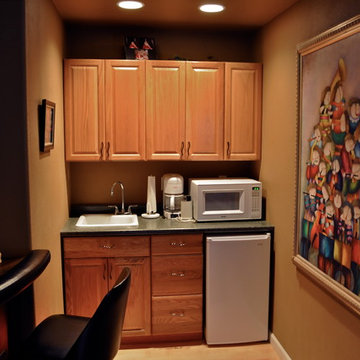
Eat-in kitchen - traditional single-wall eat-in kitchen idea in Seattle with a drop-in sink, shaker cabinets, light wood cabinets and white appliances
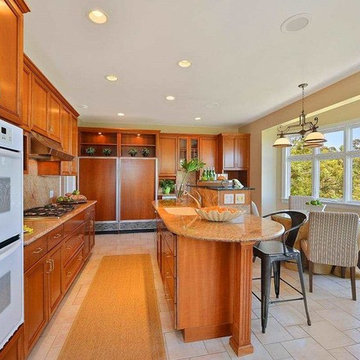
Eat-in kitchen - large mediterranean single-wall ceramic tile eat-in kitchen idea in San Francisco with a drop-in sink, beaded inset cabinets, medium tone wood cabinets, granite countertops, beige backsplash, stone tile backsplash, white appliances and an island
Single-Wall Kitchen with a Drop-In Sink and White Appliances Ideas
1






